22 054 foton på vardagsrum, med en spiselkrans i tegelsten
Sortera efter:
Budget
Sortera efter:Populärt i dag
21 - 40 av 22 054 foton
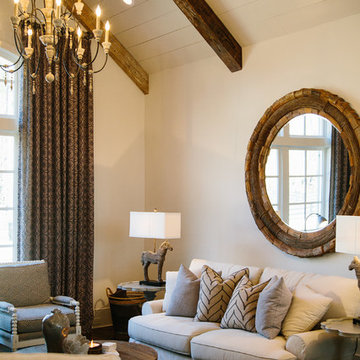
Lantlig inredning av ett mellanstort separat vardagsrum, med ett finrum, vita väggar, mellanmörkt trägolv, en standard öppen spis, en spiselkrans i tegelsten och en väggmonterad TV

Luxurious modern sanctuary, remodeled 1957 mid-century architectural home is located in the hills just off the Famous Sunset Strip. The living area has 2 separate sitting areas that adorn a large stone fireplace while looking over a stunning view of the city.
I wanted to keep the original footprint of the house and some of the existing furniture. With the magic of fabric, rugs, accessories and upholstery this property was transformed into a new modern property.

Custom fabrics offer beautiful textures and colors to this great room.
Palo Dobrick Photographer
Idéer för mellanstora vintage allrum med öppen planlösning, med grå väggar, heltäckningsmatta, en standard öppen spis, en spiselkrans i tegelsten och en dold TV
Idéer för mellanstora vintage allrum med öppen planlösning, med grå väggar, heltäckningsmatta, en standard öppen spis, en spiselkrans i tegelsten och en dold TV

Lincoln Barbour
Exempel på ett mellanstort 60 tals allrum med öppen planlösning, med orange väggar, en väggmonterad TV, en standard öppen spis och en spiselkrans i tegelsten
Exempel på ett mellanstort 60 tals allrum med öppen planlösning, med orange väggar, en väggmonterad TV, en standard öppen spis och en spiselkrans i tegelsten
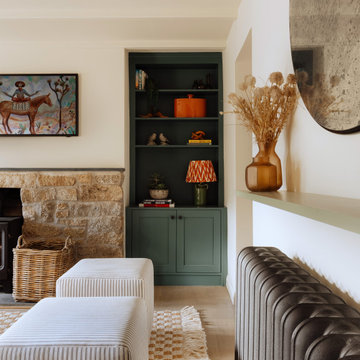
Inspiration för små eklektiska vardagsrum, med ett bibliotek, beige väggar, mellanmörkt trägolv, en öppen vedspis, en spiselkrans i tegelsten, en väggmonterad TV och brunt golv

An elevated modern cottage living room with a custom-built wall unit featuring a sleek bookshelf. Crafted with a keen eye for contemporary design, this project seamlessly blends functionality and style. The unit boasts clean lines and a minimalist aesthetic, perfectly complementing the cozy charm of the cottage space. With ample shelving for favourite reads and display items, this bespoke addition transforms the living room into a curated haven of sophistication and comfort.
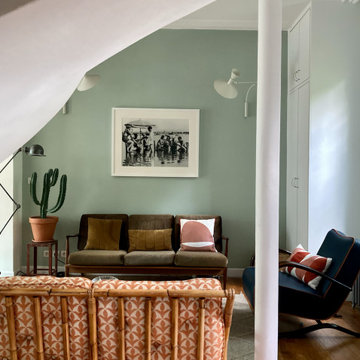
Une belle et grande maison de l’Île Saint Denis, en bord de Seine. Ce qui aura constitué l’un de mes plus gros défis ! Madame aime le pop, le rose, le batik, les 50’s-60’s-70’s, elle est tendre, romantique et tient à quelques références qui ont construit ses souvenirs de maman et d’amoureuse. Monsieur lui, aime le minimalisme, le minéral, l’art déco et les couleurs froides (et le rose aussi quand même!). Tous deux aiment les chats, les plantes, le rock, rire et voyager. Ils sont drôles, accueillants, généreux, (très) patients mais (super) perfectionnistes et parfois difficiles à mettre d’accord ?
Et voilà le résultat : un mix and match de folie, loin de mes codes habituels et du Wabi-sabi pur et dur, mais dans lequel on retrouve l’essence absolue de cette démarche esthétique japonaise : donner leur chance aux objets du passé, respecter les vibrations, les émotions et l’intime conviction, ne pas chercher à copier ou à être « tendance » mais au contraire, ne jamais oublier que nous sommes des êtres uniques qui avons le droit de vivre dans un lieu unique. Que ce lieu est rare et inédit parce que nous l’avons façonné pièce par pièce, objet par objet, motif par motif, accord après accord, à notre image et selon notre cœur. Cette maison de bord de Seine peuplée de trouvailles vintage et d’icônes du design respire la bonne humeur et la complémentarité de ce couple de clients merveilleux qui resteront des amis. Des clients capables de franchir l’Atlantique pour aller chercher des miroirs que je leur ai proposés mais qui, le temps de passer de la conception à la réalisation, sont sold out en France. Des clients capables de passer la journée avec nous sur le chantier, mètre et niveau à la main, pour nous aider à traquer la perfection dans les finitions. Des clients avec qui refaire le monde, dans la quiétude du jardin, un verre à la main, est un pur moment de bonheur. Merci pour votre confiance, votre ténacité et votre ouverture d’esprit. ????

Ballentine Oak – The Grain & Saw Hardwood Collection was designed with juxtaposing striking characteristics of hand tooled saw marks and enhanced natural grain allowing the ebbs and flows of the wood species to be at the forefront.
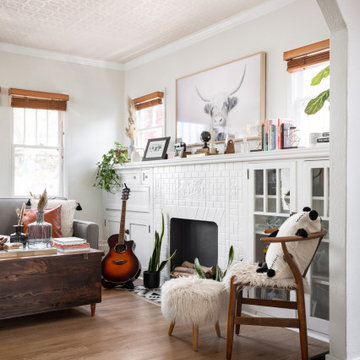
Bild på ett mellanstort eklektiskt separat vardagsrum, med vita väggar, vinylgolv, en standard öppen spis, en spiselkrans i tegelsten, en väggmonterad TV och brunt golv
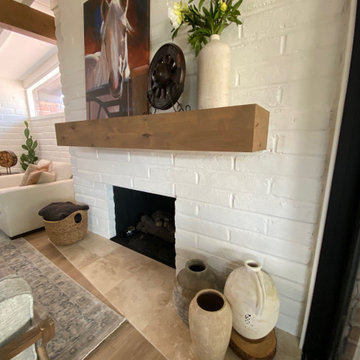
Inspiration för mellanstora lantliga separata vardagsrum, med vita väggar, vinylgolv, en standard öppen spis, en spiselkrans i tegelsten och beiget golv

Idéer för små eklektiska loftrum, med vita väggar, mellanmörkt trägolv, en standard öppen spis, en spiselkrans i tegelsten, en väggmonterad TV och brunt golv

The living room features a crisp, painted brick fireplace and transom windows for maximum light and view. The vaulted ceiling elevates the space, with symmetrical halls opening off to bedroom areas. Rear doors open out to the patio.
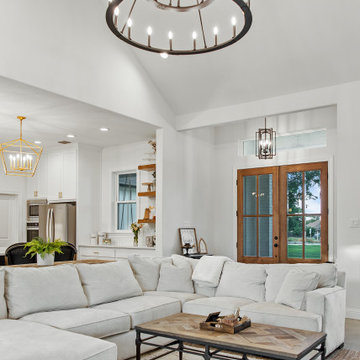
The living room features a crisp, painted brick fireplace and transom windows for maximum light and view. The vaulted ceiling elevates the space, with symmetrical halls opening off to bedroom areas. Rear doors open out to the patio.

Living room fireplace with floor to ceiling two toned white brick, and custom reclaimed wood mantel. A 90" white couch and tan leather accent chairs surrounds it.
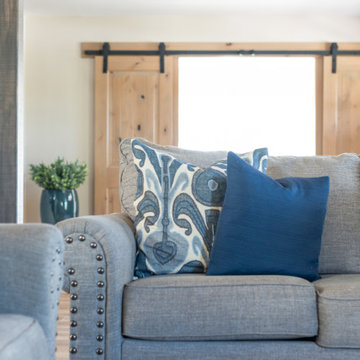
Bild på ett mellanstort lantligt allrum med öppen planlösning, med en öppen vedspis, en spiselkrans i tegelsten, en fristående TV och beiget golv

For this 1961 Mid-Century home we did a complete remodel while maintaining many existing features and our client’s bold furniture. We took our cues for style from our stylish clients; incorporating unique touches to create a home that feels very them. The result is a space that feels casual and modern but with wonderful character and texture as a backdrop.
The restrained yet bold color palette consists of dark neutrals, jewel tones, woven textures, handmade tiles, and antique rugs.
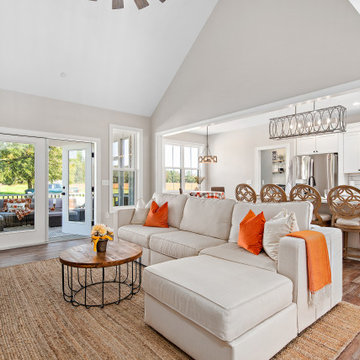
Farm house great room with vaulted ceilings.
Inredning av ett lantligt mellanstort allrum med öppen planlösning, med grå väggar, vinylgolv, en standard öppen spis, en spiselkrans i tegelsten, en väggmonterad TV och brunt golv
Inredning av ett lantligt mellanstort allrum med öppen planlösning, med grå väggar, vinylgolv, en standard öppen spis, en spiselkrans i tegelsten, en väggmonterad TV och brunt golv
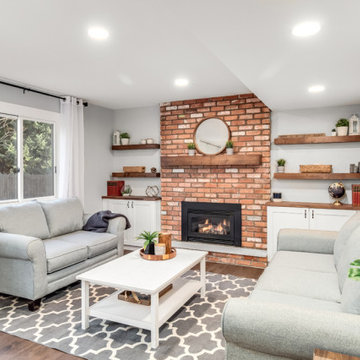
Idéer för ett mellanstort lantligt allrum med öppen planlösning, med ett finrum, grå väggar, mellanmörkt trägolv, en fristående TV, brunt golv, en standard öppen spis och en spiselkrans i tegelsten

Mid-Century Modern Restoration
Exempel på ett mellanstort 50 tals allrum med öppen planlösning, med vita väggar, en öppen hörnspis, en spiselkrans i tegelsten och vitt golv
Exempel på ett mellanstort 50 tals allrum med öppen planlösning, med vita väggar, en öppen hörnspis, en spiselkrans i tegelsten och vitt golv
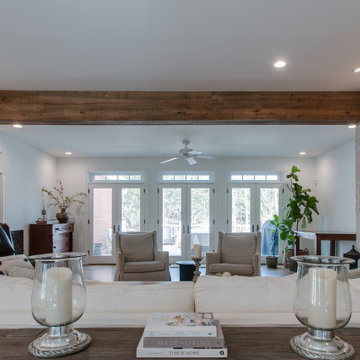
Idéer för att renovera ett mellanstort lantligt allrum med öppen planlösning, med vita väggar, mellanmörkt trägolv, en spiselkrans i tegelsten, en väggmonterad TV och vitt golv
22 054 foton på vardagsrum, med en spiselkrans i tegelsten
2