1 036 foton på vardagsrum, med en spiselkrans i tegelsten
Sortera efter:
Budget
Sortera efter:Populärt i dag
1 - 20 av 1 036 foton
Artikel 1 av 3
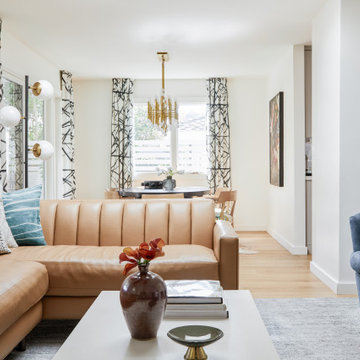
Standing in the living room of our Cowan Ave. project in Los Angeles, CA you get a peak into the dining room. The drapery, sectional, and dining table are all custom.

Inspiration för klassiska allrum med öppen planlösning, med vita väggar, mellanmörkt trägolv, en standard öppen spis, en spiselkrans i tegelsten, en väggmonterad TV och brunt golv

Bild på ett stort lantligt allrum med öppen planlösning, med vita väggar, betonggolv, en standard öppen spis, en spiselkrans i tegelsten, en inbyggd mediavägg och grått golv
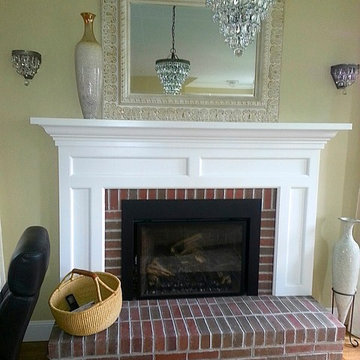
Exempel på ett mellanstort lantligt allrum med öppen planlösning, med ett finrum, beige väggar, mellanmörkt trägolv, en standard öppen spis, en spiselkrans i tegelsten och en fristående TV
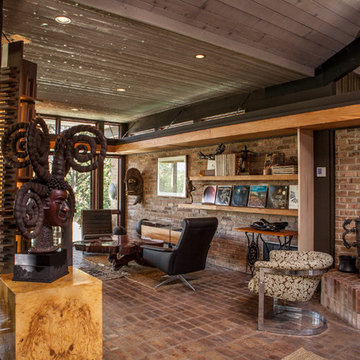
Studio West Photography
Eklektisk inredning av ett stort allrum med öppen planlösning, med tegelgolv och en spiselkrans i tegelsten
Eklektisk inredning av ett stort allrum med öppen planlösning, med tegelgolv och en spiselkrans i tegelsten

Cristina Danielle Photography
Inspiration för stora maritima allrum med öppen planlösning, med en standard öppen spis, en spiselkrans i tegelsten, grå väggar, heltäckningsmatta, en väggmonterad TV och blått golv
Inspiration för stora maritima allrum med öppen planlösning, med en standard öppen spis, en spiselkrans i tegelsten, grå väggar, heltäckningsmatta, en väggmonterad TV och blått golv

This large gated estate includes one of the original Ross cottages that served as a summer home for people escaping San Francisco's fog. We took the main residence built in 1941 and updated it to the current standards of 2020 while keeping the cottage as a guest house. A massive remodel in 1995 created a classic white kitchen. To add color and whimsy, we installed window treatments fabricated from a Josef Frank citrus print combined with modern furnishings. Throughout the interiors, foliate and floral patterned fabrics and wall coverings blur the inside and outside worlds.
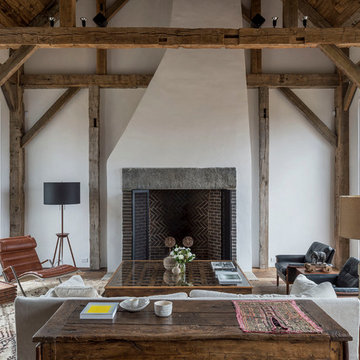
Foto på ett stort vintage allrum med öppen planlösning, med vita väggar, mellanmörkt trägolv, en standard öppen spis och en spiselkrans i tegelsten
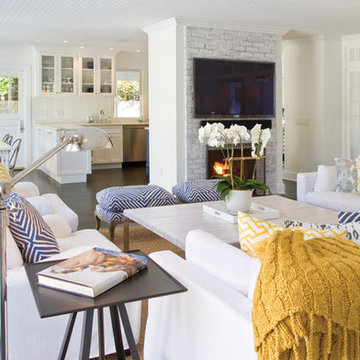
Interior Architecture, Interior Design, Custom Furniture Design, Landscape Architecture by Chango Co.
Construction by Ronald Webb Builders
AV Design by EL Media Group
Photography by Ray Olivares

This walnut screen wall seperates the guest wing from the public areas of the house. Adds a lot of personality without being distracting or busy.
Bild på ett mycket stort retro allrum med öppen planlösning, med vita väggar, mellanmörkt trägolv, en standard öppen spis, en spiselkrans i tegelsten och en väggmonterad TV
Bild på ett mycket stort retro allrum med öppen planlösning, med vita väggar, mellanmörkt trägolv, en standard öppen spis, en spiselkrans i tegelsten och en väggmonterad TV

This Beautiful Country Farmhouse rests upon 5 acres among the most incredible large Oak Trees and Rolling Meadows in all of Asheville, North Carolina. Heart-beats relax to resting rates and warm, cozy feelings surplus when your eyes lay on this astounding masterpiece. The long paver driveway invites with meticulously landscaped grass, flowers and shrubs. Romantic Window Boxes accentuate high quality finishes of handsomely stained woodwork and trim with beautifully painted Hardy Wood Siding. Your gaze enhances as you saunter over an elegant walkway and approach the stately front-entry double doors. Warm welcomes and good times are happening inside this home with an enormous Open Concept Floor Plan. High Ceilings with a Large, Classic Brick Fireplace and stained Timber Beams and Columns adjoin the Stunning Kitchen with Gorgeous Cabinets, Leathered Finished Island and Luxurious Light Fixtures. There is an exquisite Butlers Pantry just off the kitchen with multiple shelving for crystal and dishware and the large windows provide natural light and views to enjoy. Another fireplace and sitting area are adjacent to the kitchen. The large Master Bath boasts His & Hers Marble Vanity’s and connects to the spacious Master Closet with built-in seating and an island to accommodate attire. Upstairs are three guest bedrooms with views overlooking the country side. Quiet bliss awaits in this loving nest amiss the sweet hills of North Carolina.

View of Music Room at front of house.
Eric Roth Photography
Inspiration för ett vintage separat vardagsrum, med ett musikrum, grå väggar, ljust trägolv, en standard öppen spis och en spiselkrans i tegelsten
Inspiration för ett vintage separat vardagsrum, med ett musikrum, grå väggar, ljust trägolv, en standard öppen spis och en spiselkrans i tegelsten

Idéer för att renovera ett mellanstort retro allrum med öppen planlösning, med ett bibliotek, vita väggar, mörkt trägolv, en standard öppen spis, en spiselkrans i tegelsten, en väggmonterad TV och brunt golv
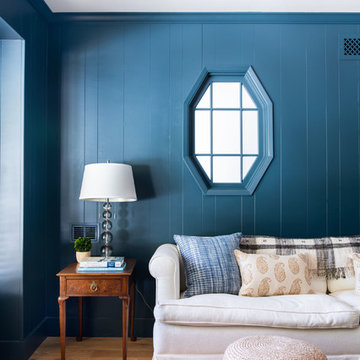
The classic styling of the original home was recaptured and modernized with tasteful classic design thanks to a new rich color palette and beautiful furnishings.
Interiors by Mara Raphael; Photos by Tessa Neustadt
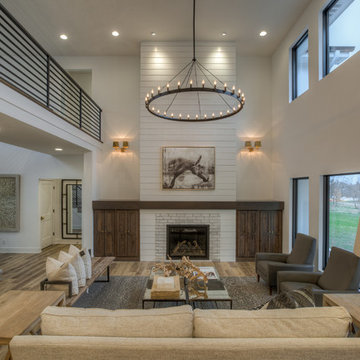
Idéer för ett lantligt allrum med öppen planlösning, med vita väggar, vinylgolv, en spiselkrans i tegelsten, beiget golv, ett finrum och en standard öppen spis
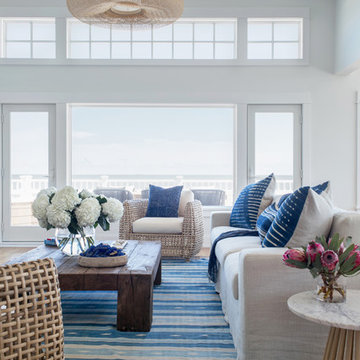
Interior Design, Custom Furniture Design, & Art Curation by Chango & Co.
Photography by Raquel Langworthy
Shop the Beach Haven Waterfront accessories at the Chango Shop!
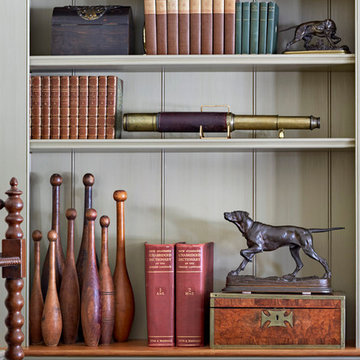
Robert Benson Photography
Inredning av ett rustikt mellanstort separat vardagsrum, med ett finrum, beige väggar, mörkt trägolv, en standard öppen spis och en spiselkrans i tegelsten
Inredning av ett rustikt mellanstort separat vardagsrum, med ett finrum, beige väggar, mörkt trägolv, en standard öppen spis och en spiselkrans i tegelsten
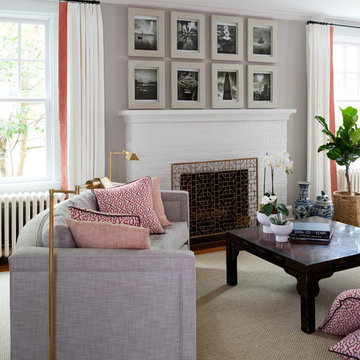
Stacey Zarin Goldberg
Idéer för ett stort klassiskt allrum med öppen planlösning, med vita väggar, en standard öppen spis, en spiselkrans i tegelsten, ett bibliotek och ljust trägolv
Idéer för ett stort klassiskt allrum med öppen planlösning, med vita väggar, en standard öppen spis, en spiselkrans i tegelsten, ett bibliotek och ljust trägolv
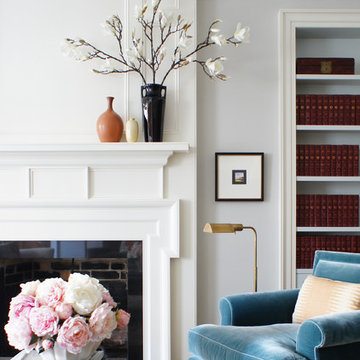
Inspiration för mellanstora eklektiska separata vardagsrum, med ett bibliotek, ljust trägolv, en standard öppen spis, en spiselkrans i tegelsten och grå väggar
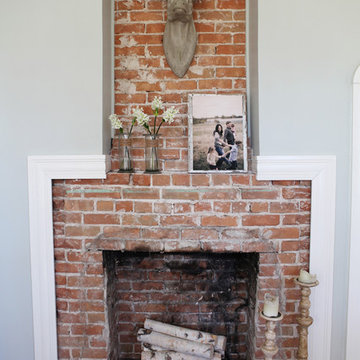
http://mollywinphotography.com
Idéer för små lantliga separata vardagsrum, med grå väggar, mellanmörkt trägolv, en standard öppen spis och en spiselkrans i tegelsten
Idéer för små lantliga separata vardagsrum, med grå väggar, mellanmörkt trägolv, en standard öppen spis och en spiselkrans i tegelsten
1 036 foton på vardagsrum, med en spiselkrans i tegelsten
1