643 foton på vardagsrum, med en spiselkrans i trä och en dold TV
Sortera efter:
Budget
Sortera efter:Populärt i dag
1 - 20 av 643 foton

Inredning av ett maritimt stort vardagsrum, med mörkt trägolv, vita väggar, en standard öppen spis, en spiselkrans i trä, en dold TV och brunt golv

Martha O'Hara Interiors, Interior Design & Photo Styling | Troy Thies, Photography | Swan Architecture, Architect | Great Neighborhood Homes, Builder
Please Note: All “related,” “similar,” and “sponsored” products tagged or listed by Houzz are not actual products pictured. They have not been approved by Martha O’Hara Interiors nor any of the professionals credited. For info about our work: design@oharainteriors.com

Inredning av ett klassiskt mellanstort allrum med öppen planlösning, med ett finrum, vita väggar, heltäckningsmatta, en standard öppen spis, en spiselkrans i trä, en dold TV och beiget golv

Cream, textured master bedroom suite.
Idéer för stora vintage vardagsrum, med ett finrum, beige väggar, en standard öppen spis, en spiselkrans i trä, en dold TV och beiget golv
Idéer för stora vintage vardagsrum, med ett finrum, beige väggar, en standard öppen spis, en spiselkrans i trä, en dold TV och beiget golv

Exempel på ett mellanstort klassiskt separat vardagsrum, med ett finrum, beige väggar, mellanmörkt trägolv, en öppen vedspis, en spiselkrans i trä, en dold TV och svart golv

This New England farmhouse style+5,000 square foot new custom home is located at The Pinehills in Plymouth MA.
The design of Talcott Pines recalls the simple architecture of the American farmhouse. The massing of the home was designed to appear as though it was built over time. The center section – the “Big House” - is flanked on one side by a three-car garage (“The Barn”) and on the other side by the master suite (”The Tower”).
The building masses are clad with a series of complementary sidings. The body of the main house is clad in horizontal cedar clapboards. The garage – following in the barn theme - is clad in vertical cedar board-and-batten siding. The master suite “tower” is composed of whitewashed clapboards with mitered corners, for a more contemporary look. Lastly, the lower level of the home is sheathed in a unique pattern of alternating white cedar shingles, reinforcing the horizontal nature of the building.
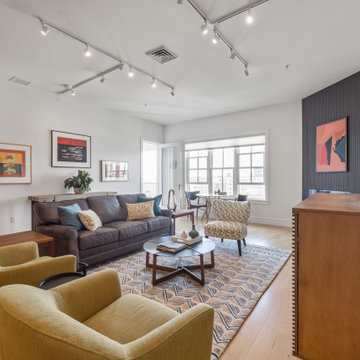
The entire condo's main living spaces were originally painted a mustard yellow- I like the color in furniture or accents, but not on my walls. Crisp 'Decorators White' completely changed the feel of the open spaces, allowing the amazing artwork or decor pieces stand out. There had not been any ceiling lighting and the easiest and least intrusive way to add some was through modern track lighting with lighting that could be directed to various focal pieces of art.

le canapé est légèrement décollé du mur pour laisser les portes coulissantes circuler derrière.
Exempel på ett litet modernt allrum med öppen planlösning, med röda väggar, ljust trägolv, en standard öppen spis, en spiselkrans i trä, en dold TV och beiget golv
Exempel på ett litet modernt allrum med öppen planlösning, med röda väggar, ljust trägolv, en standard öppen spis, en spiselkrans i trä, en dold TV och beiget golv
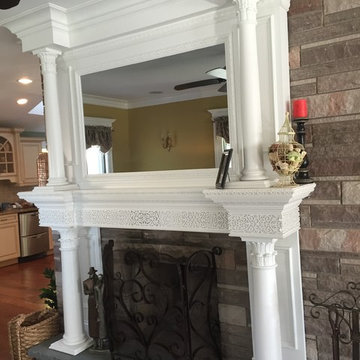
this client owns a Victorian Home in Essex county NJ and asked me to design a fireplace surround that was appropriate for the space and hid the television. The mirror you see in the photo is actually a 2-way mirror and if you look closely at the center section of the mantle, the remote speaker for the TV is built in. The fretwork pattern adds a lovely detail and the super columns (column on top of column) fit perfectly in the design scheme.

Our client wanted to convert her craft room into a luxurious, private lounge that would isolate her from the noise and activity of her house. The 9 x 11 space needed to be conducive to relaxing, reading and watching television. Pineapple House mirrors an entire wall to expand the feeling in the room and help distribute the natural light. On that wall, they add a custom, shallow cabinet and house a flatscreen TV in the upper portion. Its lower portion looks like a fireplace, but it is not a working element -- only electronic candles provide illumination. Its purpose is to be an interesting and attractive focal point in the cozy space.
@ Daniel Newcomb Photography

Anne Matheis
Klassisk inredning av ett mycket stort allrum med öppen planlösning, med ett finrum, beige väggar, mörkt trägolv, en standard öppen spis, en spiselkrans i trä, en dold TV och brunt golv
Klassisk inredning av ett mycket stort allrum med öppen planlösning, med ett finrum, beige väggar, mörkt trägolv, en standard öppen spis, en spiselkrans i trä, en dold TV och brunt golv
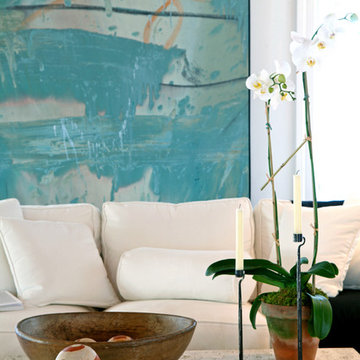
Residential
Orient Point - North Folk
New York
Transitional
Living room
Photography: Costa Picadas, Alex Berg, Tina Psoinos
Inspiration för klassiska vardagsrum, med vita väggar, mellanmörkt trägolv, en spiselkrans i trä och en dold TV
Inspiration för klassiska vardagsrum, med vita väggar, mellanmörkt trägolv, en spiselkrans i trä och en dold TV

Earthy tones and rich colors evolve together at this Laurel Hollow Manor that graces the North Shore. An ultra comfortable leather Chesterfield sofa and a mix of 19th century antiques gives this grand room a feel of relaxed but rich ambiance.
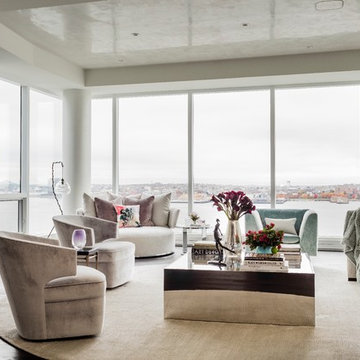
Photography by Michael J. Lee
Bild på ett stort funkis allrum med öppen planlösning, med ett finrum, vita väggar, mörkt trägolv, en bred öppen spis, en spiselkrans i trä och en dold TV
Bild på ett stort funkis allrum med öppen planlösning, med ett finrum, vita väggar, mörkt trägolv, en bred öppen spis, en spiselkrans i trä och en dold TV

Inredning av ett retro mycket stort allrum med öppen planlösning, med ett bibliotek, grå väggar, mörkt trägolv, brunt golv, en standard öppen spis, en spiselkrans i trä och en dold TV

The public area is split into 4 overlapping spaces, centrally separated by the kitchen. Here is a view of the lounge and hearth.
Inredning av ett modernt stort vardagsrum, med vita väggar, betonggolv, grått golv, en standard öppen spis, en spiselkrans i trä och en dold TV
Inredning av ett modernt stort vardagsrum, med vita väggar, betonggolv, grått golv, en standard öppen spis, en spiselkrans i trä och en dold TV
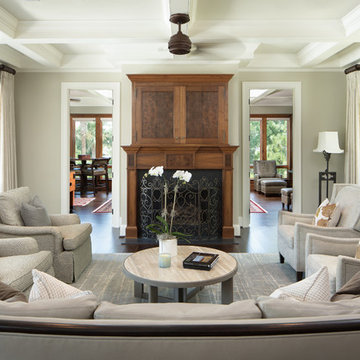
Inredning av ett klassiskt mellanstort separat vardagsrum, med ett finrum, grå väggar, mörkt trägolv, en standard öppen spis, en dold TV, en spiselkrans i trä och brunt golv
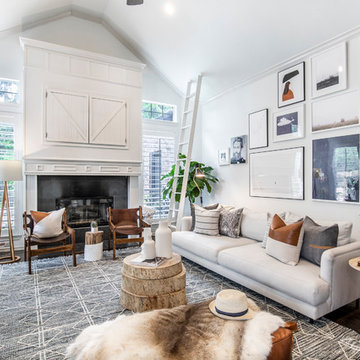
Inspiration för ett stort maritimt allrum med öppen planlösning, med vita väggar, mörkt trägolv, en standard öppen spis, en spiselkrans i trä, en dold TV och brunt golv
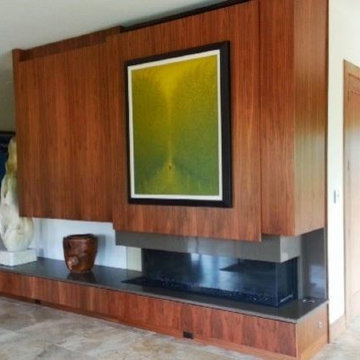
Contemporary gas direct vent fireplace with three-sided opening and fire glass media. Fireplace project completed by Shelby Hearth Co
Modern inredning av ett vardagsrum, med en bred öppen spis, en spiselkrans i trä och en dold TV
Modern inredning av ett vardagsrum, med en bred öppen spis, en spiselkrans i trä och en dold TV
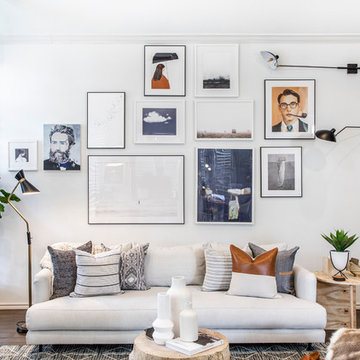
J.Turnbough Photography
Exempel på ett stort maritimt allrum med öppen planlösning, med vita väggar, mörkt trägolv, en standard öppen spis, en dold TV, en spiselkrans i trä och brunt golv
Exempel på ett stort maritimt allrum med öppen planlösning, med vita väggar, mörkt trägolv, en standard öppen spis, en dold TV, en spiselkrans i trä och brunt golv
643 foton på vardagsrum, med en spiselkrans i trä och en dold TV
1