171 foton på vardagsrum, med marmorgolv och en spiselkrans i trä
Sortera efter:
Budget
Sortera efter:Populärt i dag
1 - 20 av 171 foton

Dino Tonn
Inspiration för ett stort funkis allrum med öppen planlösning, med marmorgolv, en dubbelsidig öppen spis, en spiselkrans i trä, ett finrum, beige väggar och en väggmonterad TV
Inspiration för ett stort funkis allrum med öppen planlösning, med marmorgolv, en dubbelsidig öppen spis, en spiselkrans i trä, ett finrum, beige väggar och en väggmonterad TV
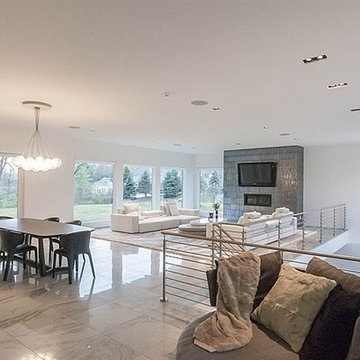
Inspiration för stora moderna allrum med öppen planlösning, med ett finrum, vita väggar, marmorgolv, en bred öppen spis, en spiselkrans i trä och en väggmonterad TV
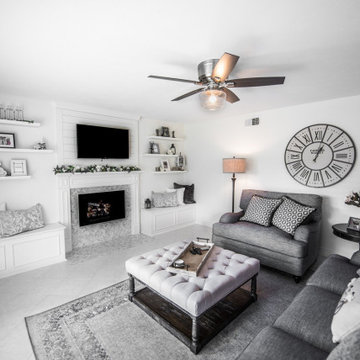
The living room remodel is simple elegance; the attention to detail is unparalleled . The custom storage benches add depth & function. The floating shelves pair beautifully with the shiplap & luxury tile accents.

Designer: Lana Knapp, Senior Designer, ASID/NCIDQ
Photographer: Lori Hamilton - Hamilton Photography
Foto på ett mycket stort maritimt separat vardagsrum, med ett finrum, marmorgolv, en standard öppen spis, en spiselkrans i trä, en dold TV, beige väggar och beiget golv
Foto på ett mycket stort maritimt separat vardagsrum, med ett finrum, marmorgolv, en standard öppen spis, en spiselkrans i trä, en dold TV, beige väggar och beiget golv
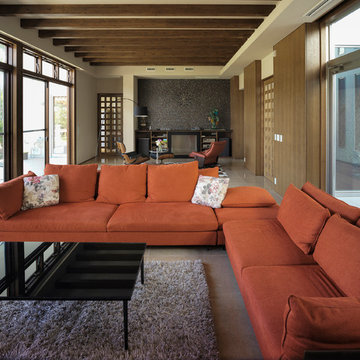
リビングから暖炉コーナーを眺める。
正面に見えているのが、家具に組み込んだバイオエタノール暖炉。
左が主庭で、右が中庭、明るく風が通る。
Inredning av ett 50 tals mycket stort allrum med öppen planlösning, med vita väggar, beiget golv, marmorgolv, en bred öppen spis, en spiselkrans i trä och en fristående TV
Inredning av ett 50 tals mycket stort allrum med öppen planlösning, med vita väggar, beiget golv, marmorgolv, en bred öppen spis, en spiselkrans i trä och en fristående TV
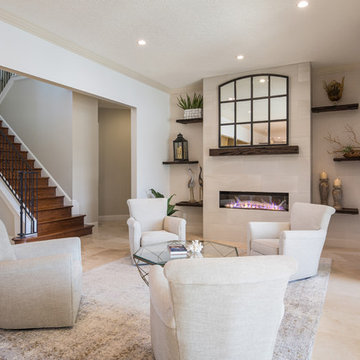
Exempel på ett mellanstort klassiskt allrum med öppen planlösning, med en standard öppen spis, en spiselkrans i trä, ett finrum, beige väggar, marmorgolv och beiget golv
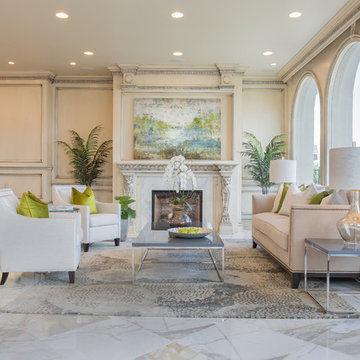
Inredning av ett klassiskt stort separat vardagsrum, med ett finrum, beige väggar, marmorgolv, en standard öppen spis och en spiselkrans i trä
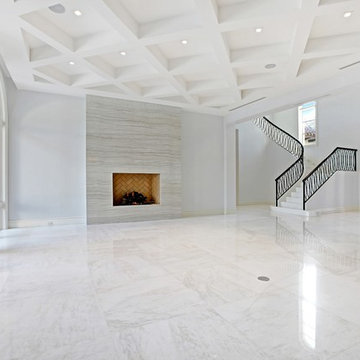
Hidden next to the fairways of The Bears Club in Jupiter Florida, this classic 8,200 square foot Mediterranean estate is complete with contemporary flare. Custom built for our client, this home is comprised of all the essentials including five bedrooms, six full baths in addition to two half baths, grand room featuring a marble fireplace, dining room adjacent to a large wine room, family room overlooking the loggia and pool as well as a master wing complete with separate his and her closets and bathrooms.

Ample space for a variety of seating. Tufted, tightback, curved and plush are all the styles used in this grand space. The real jaw-dropper is the 3 tiered crystal and metal chandelier juxtaposed buy the linear lines on the 22ft fireplace. Symmetry flanking the fireplace allows for the seating to be various in size and scale.The abstract artwork gives a wondrous softness and garden-like feel.
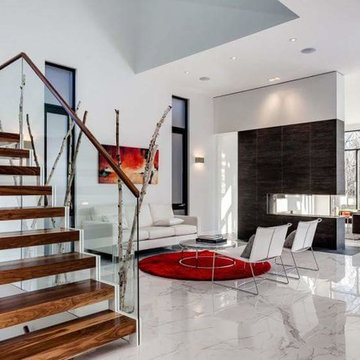
Idéer för mellanstora funkis allrum med öppen planlösning, med ett finrum, vita väggar, marmorgolv, en dubbelsidig öppen spis, en spiselkrans i trä och vitt golv
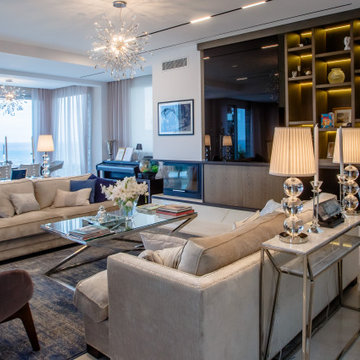
The interior design concept involves accentuating the villa’s breath-taking sea views throughout the beautiful four floor levels. The living area and supporting rooms are situated on the bottom two floor levels. While the master bedroom and other guest rooms are located on the top two floors. There is a hint of classic and modern interlude encompassed with touches of blue intertwined complimenting the picturesque sea views from every window. The interior layout has been designed as an open floor layout to illuminate the villa with natural light and create a luxurious Zen ambience.
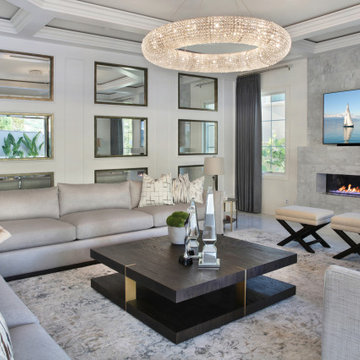
Inredning av ett modernt stort allrum med öppen planlösning, med vita väggar, marmorgolv, en bred öppen spis, en spiselkrans i trä, en väggmonterad TV och grått golv
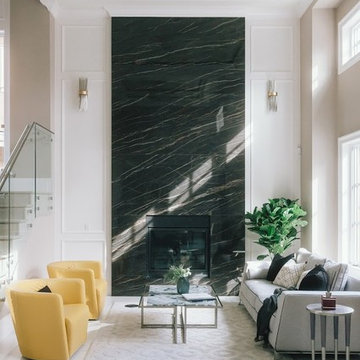
Living area Design at Raymond Residence (Custom Home) Designed by Linhan Design.
Inspiration för ett stort funkis allrum med öppen planlösning, med ett finrum, vita väggar, marmorgolv, en standard öppen spis, en spiselkrans i trä och vitt golv
Inspiration för ett stort funkis allrum med öppen planlösning, med ett finrum, vita väggar, marmorgolv, en standard öppen spis, en spiselkrans i trä och vitt golv
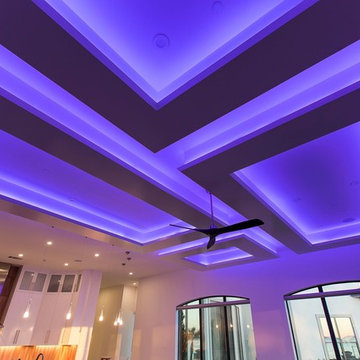
Bild på ett mellanstort funkis allrum med öppen planlösning, med vita väggar, marmorgolv, en dubbelsidig öppen spis och en spiselkrans i trä
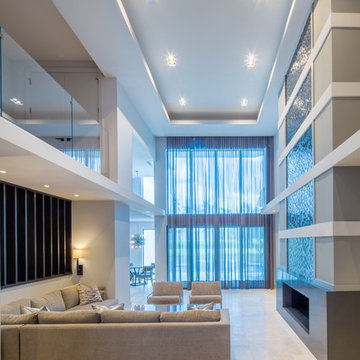
So hard to fit this room in one photo! +20' ceilings warmed up by layers of materials - mosaic and drywall details over the fireplace, glass stair rail, drywall soffit with LED lighting, warm tones of grey on grey.
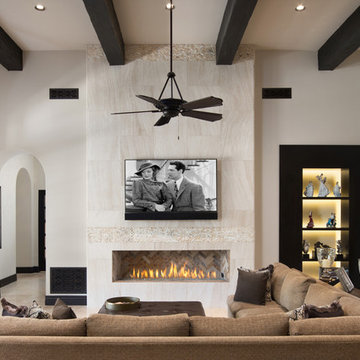
Neutral electric and limestone linear fireplace in the mansions living room.
Modern inredning av ett mycket stort allrum med öppen planlösning, med ett finrum, beige väggar, marmorgolv, en bred öppen spis, en spiselkrans i trä, en väggmonterad TV och flerfärgat golv
Modern inredning av ett mycket stort allrum med öppen planlösning, med ett finrum, beige väggar, marmorgolv, en bred öppen spis, en spiselkrans i trä, en väggmonterad TV och flerfärgat golv
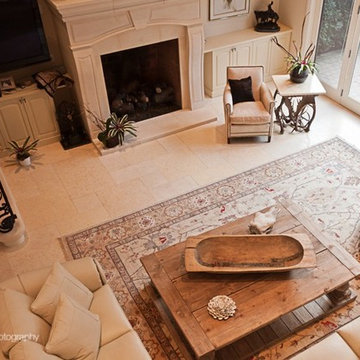
This airy living room was inspired by the American west, such as Aspen and Breckenridge, CO, with a rustic coffee table, horse head skill and a custom-made end table made with antlers. The monochromatic cream color scheme helps make the room feel coherent and serene.
Klug Photography
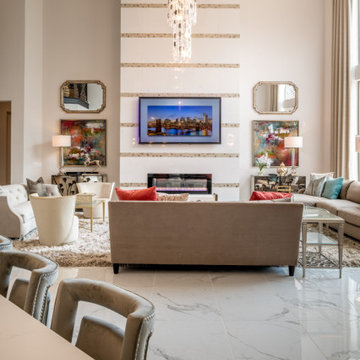
Ample space for a variety of seating. Tufted, tightback, curved and plush are all the styles used in this grand space. The real jaw-dropper is the 3 tiered crystal and metal chandelier juxtaposed buy the linear lines on the 22ft fireplace. Symmetry flanking the fireplace allows for the seating to be various in size and scale.The abstract artwork gives a wondrous softness and garden-like feel.
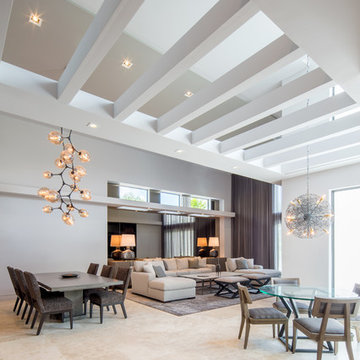
Difficult to see the scale in this room as it is so large. Check out the windows with the drywall detail below and the antique mirrors to give illusion of more space but not so flashy. The drywall beamed ceiling warms the room reducing the very high ceilings.
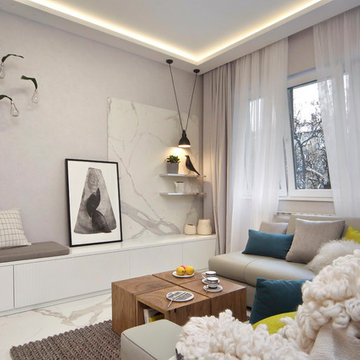
The apartment is filled with light and space, the white color used as a base visually increases the space, and accent colors bring the feeling of warmth and coziness needed for every home.
Everything is interesting in the project: soft shades, unobtrusive accents, contemporary shapes and invoices, where marble dominates. The laconicity of the kitchen makes it practically indistinguishable, giving the interior elegance and minimalism.
171 foton på vardagsrum, med marmorgolv och en spiselkrans i trä
1