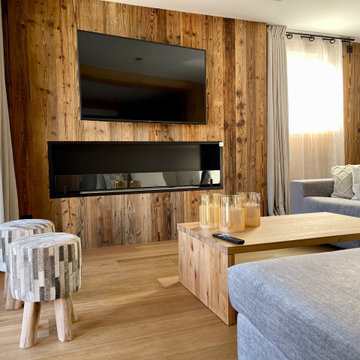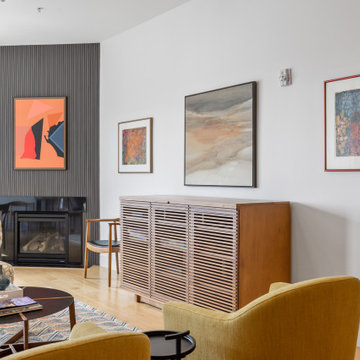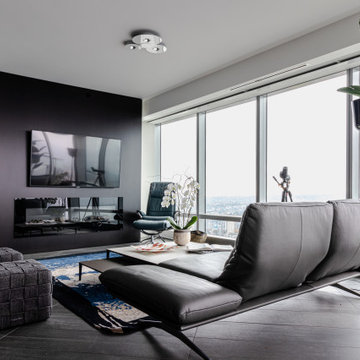190 foton på vardagsrum, med en spiselkrans i trä
Sortera efter:
Budget
Sortera efter:Populärt i dag
1 - 20 av 190 foton
Artikel 1 av 3

Open concept living space opens to dining, kitchen, and covered deck - HLODGE - Unionville, IN - Lake Lemon - HAUS | Architecture For Modern Lifestyles (architect + photographer) - WERK | Building Modern (builder)

Inspiration för moderna vardagsrum, med grå väggar, mellanmörkt trägolv, en bred öppen spis, en spiselkrans i trä, en väggmonterad TV och brunt golv

Welcome to our Mid-Century Modern haven with a twist! Blending classic mid-century elements with a unique touch, we've embraced fluted wood walls, a striking corner fireplace, and bold oversized art to redefine our living and dining space.

Foto på ett mellanstort funkis allrum med öppen planlösning, med vita väggar, mellanmörkt trägolv, en bred öppen spis, en spiselkrans i trä, en inbyggd mediavägg och brunt golv

The public area is split into 4 overlapping spaces, centrally separated by the kitchen. Here is a view of the lounge and hearth.
Inredning av ett modernt stort vardagsrum, med vita väggar, betonggolv, grått golv, en standard öppen spis, en spiselkrans i trä och en dold TV
Inredning av ett modernt stort vardagsrum, med vita väggar, betonggolv, grått golv, en standard öppen spis, en spiselkrans i trä och en dold TV

Idéer för funkis allrum med öppen planlösning, med gröna väggar, mellanmörkt trägolv, en spiselkrans i trä, en väggmonterad TV och brunt golv

This new, custom home is designed to blend into the existing “Cottage City” neighborhood in Linden Hills. To accomplish this, we incorporated the “Gambrel” roof form, which is a barn-shaped roof that reduces the scale of a 2-story home to appear as a story-and-a-half. With a Gambrel home existing on either side, this is the New Gambrel on the Block.
This home has a traditional--yet fresh--design. The columns, located on the front porch, are of the Ionic Classical Order, with authentic proportions incorporated. Next to the columns is a light, modern, metal railing that stands in counterpoint to the home’s classic frame. This balance of traditional and fresh design is found throughout the home.

Family room looking at dining room.
Bild på ett stort lantligt allrum med öppen planlösning, med vita väggar, mellanmörkt trägolv, en standard öppen spis, en spiselkrans i trä och en väggmonterad TV
Bild på ett stort lantligt allrum med öppen planlösning, med vita väggar, mellanmörkt trägolv, en standard öppen spis, en spiselkrans i trä och en väggmonterad TV

Open floor plan ceramic tile flooring sunlight windows accent wall modern fireplace with shelving and bench
Inredning av ett modernt allrum med öppen planlösning, med grå väggar, klinkergolv i keramik, en standard öppen spis, en spiselkrans i trä, en väggmonterad TV och brunt golv
Inredning av ett modernt allrum med öppen planlösning, med grå väggar, klinkergolv i keramik, en standard öppen spis, en spiselkrans i trä, en väggmonterad TV och brunt golv

Modern inredning av ett litet vardagsrum, med vita väggar, klinkergolv i keramik, en spiselkrans i trä, en väggmonterad TV och beiget golv

San Francisco loft contemporary living room, which mixes a mid-century modern sofa with Moroccan influences in a patterned ottoman used as a coffee table, and teardrop-shaped brass pendant lamps. Full height gold curtains filter sunlight into the space and a yellow and green patterned rug anchors the living area in front of a wall-mounted TV over a mid-century sideboard used as media storage.

Foto på ett stort funkis allrum med öppen planlösning, med vita väggar, klinkergolv i keramik, en dubbelsidig öppen spis, en spiselkrans i trä, en väggmonterad TV och grått golv

Soggiorno progettato su misura in base alle richieste del cliente. Scelta minuziosa dell'arredo correlata al materiale, luci ed allo stile richiesto.
Bild på ett mycket stort funkis allrum med öppen planlösning, med ett finrum, vita väggar, marmorgolv, en bred öppen spis, en spiselkrans i trä, en väggmonterad TV och svart golv
Bild på ett mycket stort funkis allrum med öppen planlösning, med ett finrum, vita väggar, marmorgolv, en bred öppen spis, en spiselkrans i trä, en väggmonterad TV och svart golv

Bild på ett stort vintage loftrum, med ett finrum, vita väggar, mörkt trägolv, en standard öppen spis, en spiselkrans i trä, en väggmonterad TV och brunt golv

Pineapple House produced a modern but charming interior wall pattern using horizontal planks with ¼” reveal in this home on the Intra Coastal Waterway. Designers incorporated energy efficient down lights and 1’” slotted linear air diffusers in new coffered and beamed wood ceilings. The designers use windows and doors that can remain open to circulate fresh air when the climate permits.
@ Daniel Newcomb Photography

Idéer för stora rustika allrum med öppen planlösning, med ljust trägolv, en väggmonterad TV, en standard öppen spis och en spiselkrans i trä

The entire condo's main living spaces were originally painted a mustard yellow- I like the color in furniture or accents, but not on my walls. Crisp 'Decorators White' completely changed the feel of the open spaces, allowing the amazing artwork or decor pieces stand out. There had not been any ceiling lighting and the easiest and least intrusive way to add some was through modern track lighting with lighting that could be directed to various focal pieces of art. The corner fireplace once had a very traditional white mantel and surround. Once removed, we added a wall of slat wood painted a dark charcoal that once taken to the ceiling, added the right drama and created a beautiful focal point. The clients hate to have a visible TV when not in use so the cabinet with TVLift hides it and pops up seamlessly for movie time.

Inspiration för ett mellanstort funkis allrum med öppen planlösning, med bruna väggar, en standard öppen spis, en spiselkrans i trä, en väggmonterad TV, grått golv och klinkergolv i porslin

VPC’s featured Custom Home Project of the Month for March is the spectacular Mountain Modern Lodge. With six bedrooms, six full baths, and two half baths, this custom built 11,200 square foot timber frame residence exemplifies breathtaking mountain luxury.
The home borrows inspiration from its surroundings with smooth, thoughtful exteriors that harmonize with nature and create the ultimate getaway. A deck constructed with Brazilian hardwood runs the entire length of the house. Other exterior design elements include both copper and Douglas Fir beams, stone, standing seam metal roofing, and custom wire hand railing.
Upon entry, visitors are introduced to an impressively sized great room ornamented with tall, shiplap ceilings and a patina copper cantilever fireplace. The open floor plan includes Kolbe windows that welcome the sweeping vistas of the Blue Ridge Mountains. The great room also includes access to the vast kitchen and dining area that features cabinets adorned with valances as well as double-swinging pantry doors. The kitchen countertops exhibit beautifully crafted granite with double waterfall edges and continuous grains.
VPC’s Modern Mountain Lodge is the very essence of sophistication and relaxation. Each step of this contemporary design was created in collaboration with the homeowners. VPC Builders could not be more pleased with the results of this custom-built residence.

Glamping resort in Santa Barbara California
Idéer för ett mellanstort rustikt loftrum, med mellanmörkt trägolv, en öppen vedspis och en spiselkrans i trä
Idéer för ett mellanstort rustikt loftrum, med mellanmörkt trägolv, en öppen vedspis och en spiselkrans i trä
190 foton på vardagsrum, med en spiselkrans i trä
1