6 269 foton på vardagsrum, med en standard öppen spis och en spiselkrans i metall
Sortera efter:
Budget
Sortera efter:Populärt i dag
1 - 20 av 6 269 foton
Artikel 1 av 3

The great room plan features walls of glass to enjoy the mountain views beyond from the living, dining or kitchen spaces. The cabinetry is a combination of white paint and stained oak, while natural fir beams add warmth at the ceiling. Hubbardton forge pendant lights a warm glow over the custom furnishings.

Our San Francisco studio designed this beautiful four-story home for a young newlywed couple to create a warm, welcoming haven for entertaining family and friends. In the living spaces, we chose a beautiful neutral palette with light beige and added comfortable furnishings in soft materials. The kitchen is designed to look elegant and functional, and the breakfast nook with beautiful rust-toned chairs adds a pop of fun, breaking the neutrality of the space. In the game room, we added a gorgeous fireplace which creates a stunning focal point, and the elegant furniture provides a classy appeal. On the second floor, we went with elegant, sophisticated decor for the couple's bedroom and a charming, playful vibe in the baby's room. The third floor has a sky lounge and wine bar, where hospitality-grade, stylish furniture provides the perfect ambiance to host a fun party night with friends. In the basement, we designed a stunning wine cellar with glass walls and concealed lights which create a beautiful aura in the space. The outdoor garden got a putting green making it a fun space to share with friends.
---
Project designed by ballonSTUDIO. They discreetly tend to the interior design needs of their high-net-worth individuals in the greater Bay Area and to their second home locations.
For more about ballonSTUDIO, see here: https://www.ballonstudio.com/

The living room at the house in Chelsea with a bespoke fireplace surround designed by us and supplied and installed by Marble Hill Fireplaces with a gas stove from interfocos. George Sharman Photography

Inredning av ett modernt mellanstort separat vardagsrum, med ett finrum, beige väggar, mörkt trägolv, en standard öppen spis, en spiselkrans i metall och brunt golv
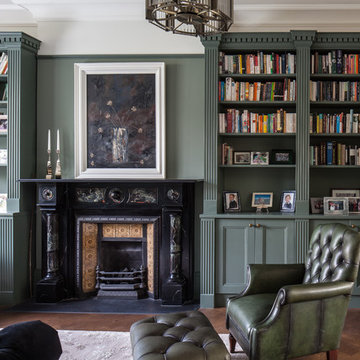
Adelina Iliev
Exempel på ett mellanstort klassiskt separat vardagsrum, med gröna väggar, mörkt trägolv, en standard öppen spis, en spiselkrans i metall och brunt golv
Exempel på ett mellanstort klassiskt separat vardagsrum, med gröna väggar, mörkt trägolv, en standard öppen spis, en spiselkrans i metall och brunt golv

Hand rubbed blackened steel frames the fiireplace and a recessed niche for extra wood. A reclaimed beam serves as the mantle. the lower ceilinged area to the right is a more intimate secondary seating area.

contemporary home design for a modern family with young children offering a chic but laid back, warm atmosphere.
Idéer för stora 50 tals allrum med öppen planlösning, med vita väggar, betonggolv, en standard öppen spis, en spiselkrans i metall och grått golv
Idéer för stora 50 tals allrum med öppen planlösning, med vita väggar, betonggolv, en standard öppen spis, en spiselkrans i metall och grått golv

The blue walls of the living room add a relaxed feel to this room. The many features such as original floor boards, the victorian fireplace, the working shutters and the ornate cornicing and ceiling rose were all restored to their former glory.
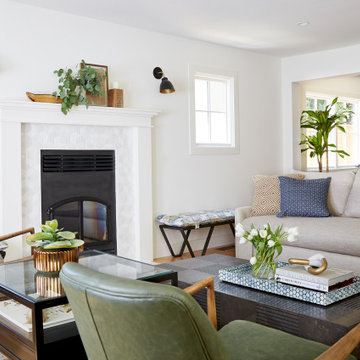
Our Oakland studio used an interplay of printed wallpaper, metal accents, and sleek furniture to give this home a new, chic look:
Designed by Oakland interior design studio Joy Street Design. Serving Alameda, Berkeley, Orinda, Walnut Creek, Piedmont, and San Francisco.
For more about Joy Street Design, click here:
https://www.joystreetdesign.com/
To learn more about this project, click here:
https://www.joystreetdesign.com/portfolio/oakland-home-facelift
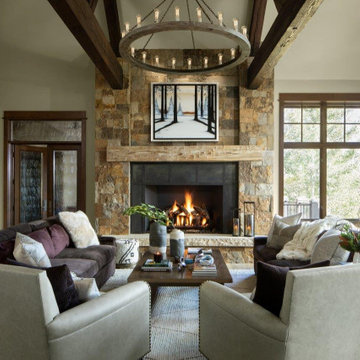
Inredning av ett rustikt stort allrum med öppen planlösning, med beige väggar, en spiselkrans i metall, mellanmörkt trägolv, en standard öppen spis och brunt golv
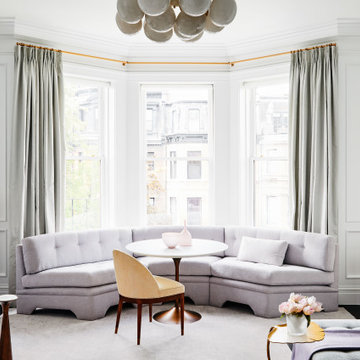
Idéer för ett stort klassiskt allrum med öppen planlösning, med vita väggar, mörkt trägolv, en standard öppen spis, en spiselkrans i metall och brunt golv

This elegant Great Room celing is a T&G material that was custom stained, with wood beams to match. The custom made fireplace is surrounded by Full Bed Limestone. The hardwood Floors are imported from Europe
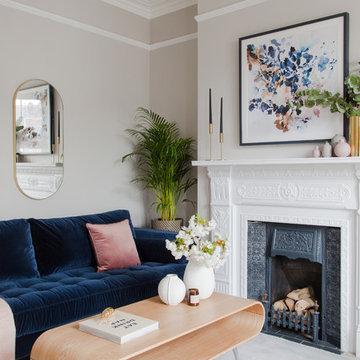
Idéer för att renovera ett vintage vardagsrum, med ett finrum, grå väggar, heltäckningsmatta, en standard öppen spis, en spiselkrans i metall och grått golv

Our Austin design studio gave this living room a bright and modern refresh.
Project designed by Sara Barney’s Austin interior design studio BANDD DESIGN. They serve the entire Austin area and its surrounding towns, with an emphasis on Round Rock, Lake Travis, West Lake Hills, and Tarrytown.
For more about BANDD DESIGN, click here: https://bandddesign.com/
To learn more about this project, click here: https://bandddesign.com/living-room-refresh/
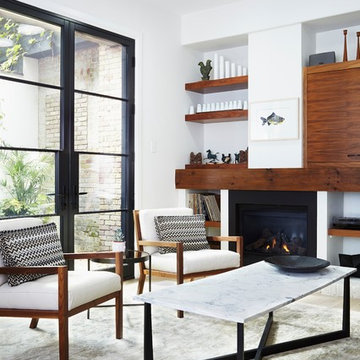
ASHLEY CAPP
Bild på ett funkis vardagsrum, med vita väggar, en standard öppen spis, en spiselkrans i metall och en dold TV
Bild på ett funkis vardagsrum, med vita väggar, en standard öppen spis, en spiselkrans i metall och en dold TV
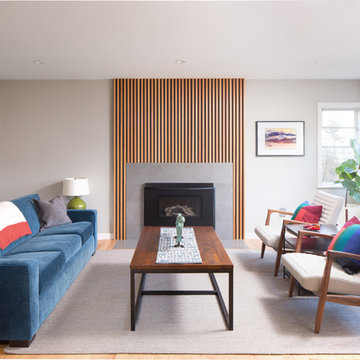
Photo Credit: Cleary Photo
Idéer för funkis vardagsrum, med beige väggar, en standard öppen spis, en spiselkrans i metall, brunt golv och ljust trägolv
Idéer för funkis vardagsrum, med beige väggar, en standard öppen spis, en spiselkrans i metall, brunt golv och ljust trägolv
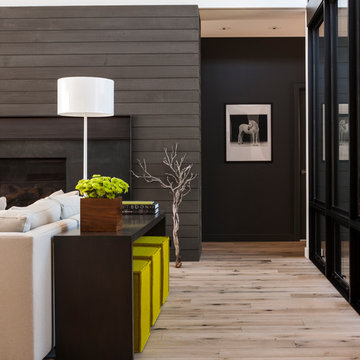
John Granen
Exempel på ett mellanstort modernt allrum med öppen planlösning, med ljust trägolv, en standard öppen spis och en spiselkrans i metall
Exempel på ett mellanstort modernt allrum med öppen planlösning, med ljust trägolv, en standard öppen spis och en spiselkrans i metall

The appeal of this Spanish Colonial home starts at the front elevation with clean lines and elegant simplicity and continues to the interior with white-washed walls adorned in old world decor. In true hacienda form, the central focus of this home is the 2-story volume of the Kitchen-Dining-Living rooms. From the moment of arrival, we are treated with an expansive view past the catwalk to the large entertaining space with expansive full height windows at the rear. The wood ceiling beams, hardwood floors, and swooped fireplace walls are reminiscent of old world Spanish or Andalusian architecture.
An ARDA for Model Home Design goes to
Southwest Design Studio, Inc.
Designers: Stephen Shively with partners in building
From: Bee Cave, Texas

Foto på ett stort funkis allrum med öppen planlösning, med ett finrum, grå väggar, mellanmörkt trägolv, en standard öppen spis, en spiselkrans i metall och grått golv
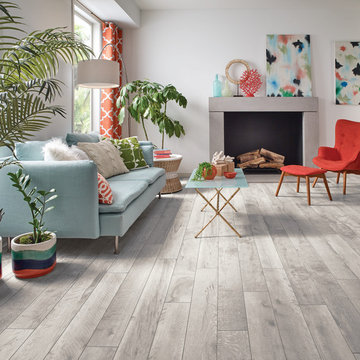
Inspiration för ett mellanstort shabby chic-inspirerat allrum med öppen planlösning, med ett finrum, vita väggar, vinylgolv, en standard öppen spis, en spiselkrans i metall och beiget golv
6 269 foton på vardagsrum, med en standard öppen spis och en spiselkrans i metall
1