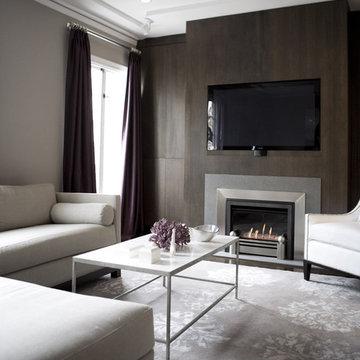106 foton på vardagsrum, med en standard öppen spis
Sortera efter:
Budget
Sortera efter:Populärt i dag
1 - 20 av 106 foton
Artikel 1 av 3
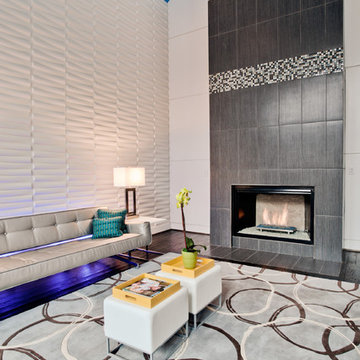
Contemporary home by New Leaf Construction
Modern inredning av ett vardagsrum, med vita väggar och en standard öppen spis
Modern inredning av ett vardagsrum, med vita väggar och en standard öppen spis

Level Three: We selected a suspension light (metal, glass and silver-leaf) as a key feature of the living room seating area to counter the bold fireplace. It lends drama (albeit, subtle) to the room with its abstract shapes. The silver planes become ephemeral when they reflect and refract the environment: high storefront windows overlooking big blue skies, roaming clouds and solid mountain vistas.
Photograph © Darren Edwards, San Diego

Inspiration för ett mycket stort lantligt allrum med öppen planlösning, med ett finrum, flerfärgade väggar, ljust trägolv, en standard öppen spis och en spiselkrans i trä
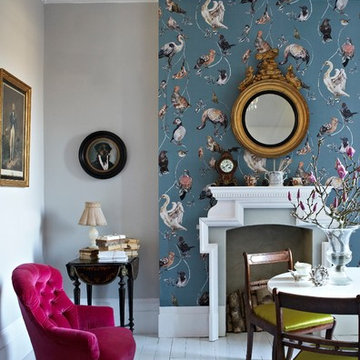
Exempel på ett mellanstort eklektiskt allrum med öppen planlösning, med ett finrum, blå väggar, målat trägolv, en standard öppen spis och en spiselkrans i gips

The nautical-themed family room, with its' marble fireplace and traditional flooring leads on to the open-plan kitchen and dining area through the luminous archway door.
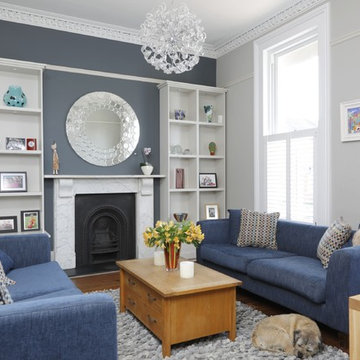
SITTING ROOM. With its three metre high ceilings, this Georgian property lends itself to statement pieces and strong colours. The large windows allow light to flood into the property, making it a very sunny house both in aspect and design. As this five bedroom house is home to four children, we thoroughly enjoyed working with each of them to make their rooms individual yet stylish. Architecturally we transformed the top floor to include two bedrooms, a bathroom and dressing area, creating a suite for two teenage girls.
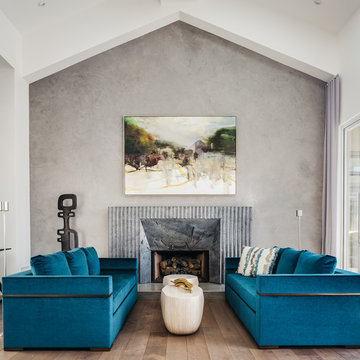
Bild på ett stort vintage allrum med öppen planlösning, med ett finrum, grå väggar, en standard öppen spis, mellanmörkt trägolv, en spiselkrans i metall och brunt golv
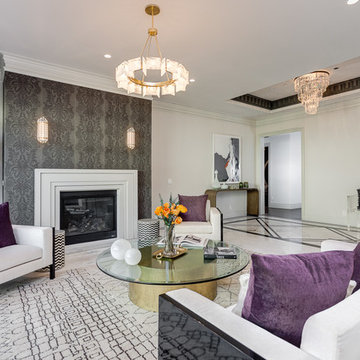
Klassisk inredning av ett separat vardagsrum, med ett finrum, vita väggar och en standard öppen spis

Emily Followill
Idéer för maritima vardagsrum, med ett finrum, beige väggar, heltäckningsmatta, en standard öppen spis och en spiselkrans i tegelsten
Idéer för maritima vardagsrum, med ett finrum, beige väggar, heltäckningsmatta, en standard öppen spis och en spiselkrans i tegelsten
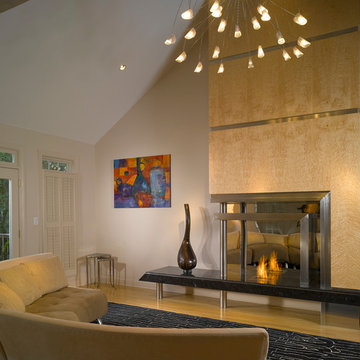
Artistic Home Fireplace
Foto på ett litet funkis separat vardagsrum, med beige väggar, mellanmörkt trägolv, en standard öppen spis, ett finrum och en spiselkrans i trä
Foto på ett litet funkis separat vardagsrum, med beige väggar, mellanmörkt trägolv, en standard öppen spis, ett finrum och en spiselkrans i trä
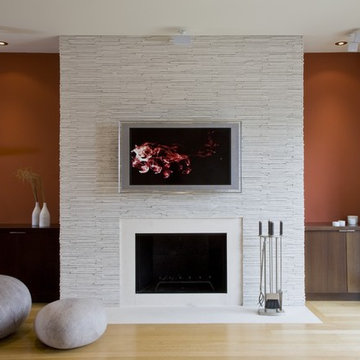
The space was reconfigured into one large open plan, encompassing Living, Dining, Kitchen, Entertainment. Modern furnishings, a neutral palate with splashes of color throughout make the space feel calm and serene.
Featured in Houzz Idea Book: http://tinyurl.com/bvms58e
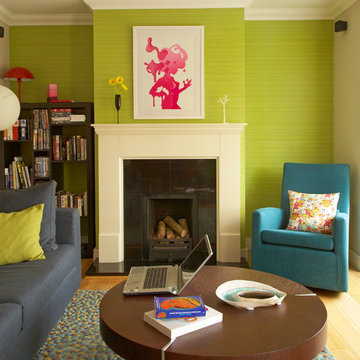
Barbara Egan - Reportage Photography
Exempel på ett mellanstort eklektiskt separat vardagsrum, med gröna väggar, mellanmörkt trägolv och en standard öppen spis
Exempel på ett mellanstort eklektiskt separat vardagsrum, med gröna väggar, mellanmörkt trägolv och en standard öppen spis
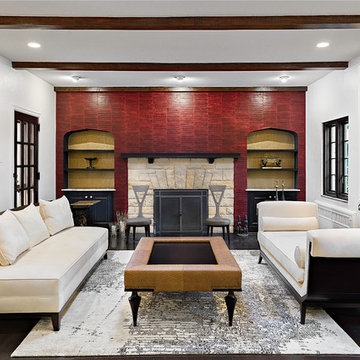
A richly red accent wall draws the eye down the length of the space, and is comprised of faux alligator leather, cork veneer and golden grass cloth alcoves.
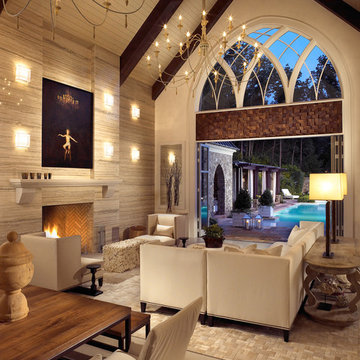
Photo Credit: Kim Sargent
Inredning av ett klassiskt allrum med öppen planlösning, med en standard öppen spis
Inredning av ett klassiskt allrum med öppen planlösning, med en standard öppen spis
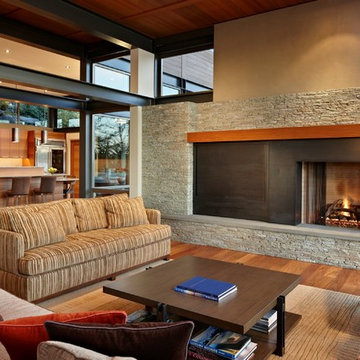
Photo: Ben Benschneider
Idéer för funkis allrum med öppen planlösning, med beige väggar, en standard öppen spis och en spiselkrans i metall
Idéer för funkis allrum med öppen planlösning, med beige väggar, en standard öppen spis och en spiselkrans i metall
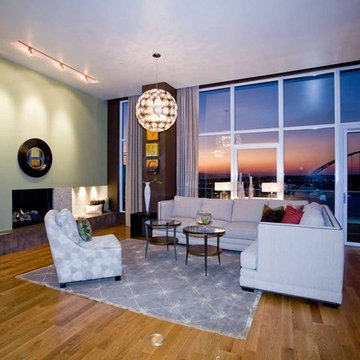
In its 34th consecutive year hosting the Street of Dreams, the Home Builders Association of Metropolitan Portland decided to do something different. They went urban – into the Pearl District. Each year designers clamor for the opportunity to design and style a home in the Street of Dreams. Apparently the allure of designing in contemporary penthouses with cascading views was irresistible to many, because the HBA experienced record interest from the design community at large in 2009.
It was an honor to be one of seven designers selected. “The Luster of the Pearl” combined the allure of clean lines and redefined traditional silhouettes with texture and opulence. The color palette was fashion-inspired with unexpected color combinations like smoky violet and tiger-eye gold backed with metallic and warm neutrals.
Our design included cosmetic reconstruction of the fireplace, mosaic tile improvements to the kitchen, artistic custom wall finishes and introduced new materials to the Portland market. The process was a whirlwind of early mornings, late nights and weekends. “With an extremely short timeline with large demands, this Street of Dreams challenged me in extraordinary ways that made me a better project manager, communicator, designer and partner to my vendors.”
This project won the People’s Choice Award for Best Master Suite at the Northwest Natural 2009 Street of Dreams.
For more about Angela Todd Studios, click here: https://www.angelatoddstudios.com/
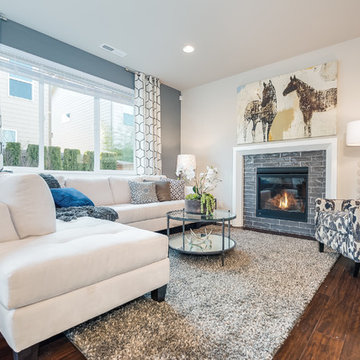
Great Room
Bild på ett vintage vardagsrum, med grå väggar, mellanmörkt trägolv och en standard öppen spis
Bild på ett vintage vardagsrum, med grå väggar, mellanmörkt trägolv och en standard öppen spis
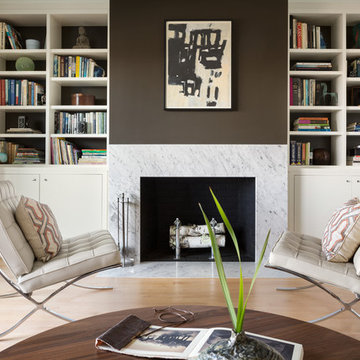
Foto på ett mellanstort funkis vardagsrum, med ett bibliotek, flerfärgade väggar, ljust trägolv och en standard öppen spis

Idéer för ett klassiskt allrum med öppen planlösning, med vita väggar, ljust trägolv, en standard öppen spis och beiget golv
106 foton på vardagsrum, med en standard öppen spis
1
