2 887 foton på vardagsrum, med betonggolv och en väggmonterad TV
Sortera efter:
Budget
Sortera efter:Populärt i dag
1 - 20 av 2 887 foton
Artikel 1 av 3

bill timmerman
Foto på ett funkis allrum med öppen planlösning, med vita väggar, en bred öppen spis, betonggolv och en väggmonterad TV
Foto på ett funkis allrum med öppen planlösning, med vita väggar, en bred öppen spis, betonggolv och en väggmonterad TV

bench storage cabinets with white top
Jessie Preza
Foto på ett stort funkis separat vardagsrum, med betonggolv, brunt golv, ett finrum, vita väggar och en väggmonterad TV
Foto på ett stort funkis separat vardagsrum, med betonggolv, brunt golv, ett finrum, vita väggar och en väggmonterad TV

An Indoor Lady
Bild på ett mellanstort funkis allrum med öppen planlösning, med grå väggar, betonggolv, en dubbelsidig öppen spis, en väggmonterad TV och en spiselkrans i trä
Bild på ett mellanstort funkis allrum med öppen planlösning, med grå väggar, betonggolv, en dubbelsidig öppen spis, en väggmonterad TV och en spiselkrans i trä

Kitchen and joinery finishes by Design + Diplomacy. Property styling by Design + Diplomacy. Cabinetry by Mark Gauci of Complete Interior Design. Architecture by DX Architects. Photography by Dylan Lark of Aspect11.
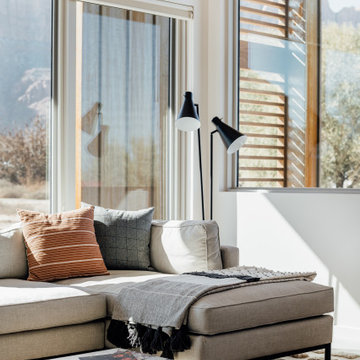
Casual modern living room with cozy leather chairs, plush rug, and a gorgeous marble coffee table. Using lots of earth tones to tie together with the black Gubi chairs in the dining room and the Noguchi chandelier. Radiant concrete floors throughout.

An oversize bespoke cast concrete bench seat provides seating and display against the wall. Light fills the open living area which features polished concrete flooring and VJ wall lining.

Photo by Evan Schneider @schneidervisuals
Inredning av ett maritimt mellanstort loftrum, med vita väggar, betonggolv, en väggmonterad TV och grått golv
Inredning av ett maritimt mellanstort loftrum, med vita väggar, betonggolv, en väggmonterad TV och grått golv

The living room is designed with sloping ceilings up to about 14' tall. The large windows connect the living spaces with the outdoors, allowing for sweeping views of Lake Washington. The north wall of the living room is designed with the fireplace as the focal point.
Design: H2D Architecture + Design
www.h2darchitects.com
#kirklandarchitect
#greenhome
#builtgreenkirkland
#sustainablehome

Mark Scowen
Inspiration för ett mellanstort funkis separat vardagsrum, med ett bibliotek, flerfärgade väggar, betonggolv, en hängande öppen spis, en spiselkrans i trä, en väggmonterad TV och grått golv
Inspiration för ett mellanstort funkis separat vardagsrum, med ett bibliotek, flerfärgade väggar, betonggolv, en hängande öppen spis, en spiselkrans i trä, en väggmonterad TV och grått golv

On a bare dirt lot held for many years, the design conscious client was now given the ultimate palette to bring their dream home to life. This brand new single family residence includes 3 bedrooms, 3 1/2 Baths, kitchen, dining, living, laundry, one car garage, and second floor deck of 352 sq. ft.

Inredning av ett skandinaviskt mellanstort separat vardagsrum, med vita väggar, betonggolv, en väggmonterad TV och beiget golv

Our homeowners approached us for design help shortly after purchasing a fixer upper. They wanted to redesign the home into an open concept plan. Their goal was something that would serve multiple functions: allow them to entertain small groups while accommodating their two small children not only now but into the future as they grow up and have social lives of their own. They wanted the kitchen opened up to the living room to create a Great Room. The living room was also in need of an update including the bulky, existing brick fireplace. They were interested in an aesthetic that would have a mid-century flair with a modern layout. We added built-in cabinetry on either side of the fireplace mimicking the wood and stain color true to the era. The adjacent Family Room, needed minor updates to carry the mid-century flavor throughout.

D & M Images
Idéer för att renovera ett litet funkis loftrum, med vita väggar, betonggolv, en bred öppen spis, en spiselkrans i metall och en väggmonterad TV
Idéer för att renovera ett litet funkis loftrum, med vita väggar, betonggolv, en bred öppen spis, en spiselkrans i metall och en väggmonterad TV

camilleriparismode projects and design team were approached by the young owners of a 1920s sliema townhouse who wished to transform the un-converted property into their new family home.
the design team created a new set of plans which involved demolishing a dividing wall between the 2 front rooms, resulting in a larger living area and family room enjoying natural light through 2 maltese balconies.
the juxtaposition of old and new, traditional and modern, rough and smooth is the design element that links all the areas of the house. the seamless micro cement floor in a warm taupe/concrete hue, connects the living room with the kitchen and the dining room, contrasting with the classic decor elements throughout the rest of the space that recall the architectural features of the house.
this beautiful property enjoys another 2 bedrooms for the couple’s children, as well as a roof garden for entertaining family and friends. the house’s classic townhouse feel together with camilleriparismode projects and design team’s careful maximisation of the internal spaces, have truly made it the perfect family home.

A collection of furniture classics for the open space Ranch House: Mid century modern style Italian leather sofa, Saarinen womb chair with ottoman, Noguchi coffee table, Eileen Gray side table and Arc floor lamp. Polished concrete floors with Asian inspired area rugs and Asian antiques in the background. Sky lights have been added to let more light in.

Idéer för ett modernt vardagsrum, med vita väggar, betonggolv, en väggmonterad TV och grått golv
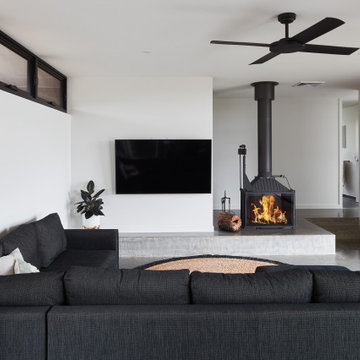
Inspiration för mellanstora moderna allrum med öppen planlösning, med vita väggar, betonggolv, en öppen vedspis, en väggmonterad TV och grått golv
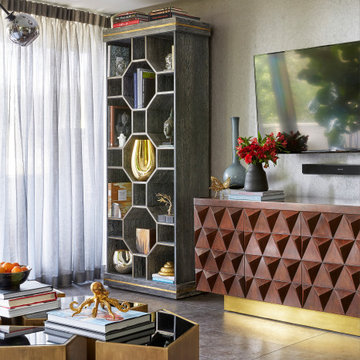
Idéer för ett stort 50 tals separat vardagsrum, med ett finrum, betonggolv, en väggmonterad TV och grått golv
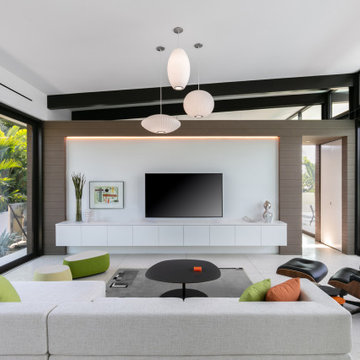
Living Room with cross ventilation
Idéer för att renovera ett mellanstort 50 tals allrum med öppen planlösning, med vita väggar, betonggolv, en väggmonterad TV och vitt golv
Idéer för att renovera ett mellanstort 50 tals allrum med öppen planlösning, med vita väggar, betonggolv, en väggmonterad TV och vitt golv
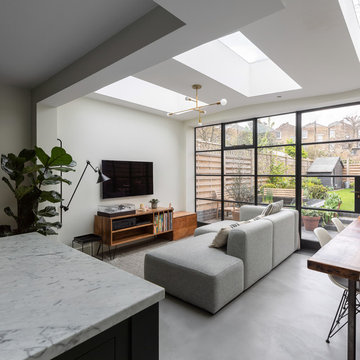
Peter Landers
Inredning av ett modernt mellanstort allrum med öppen planlösning, med betonggolv, grått golv, vita väggar och en väggmonterad TV
Inredning av ett modernt mellanstort allrum med öppen planlösning, med betonggolv, grått golv, vita väggar och en väggmonterad TV
2 887 foton på vardagsrum, med betonggolv och en väggmonterad TV
1