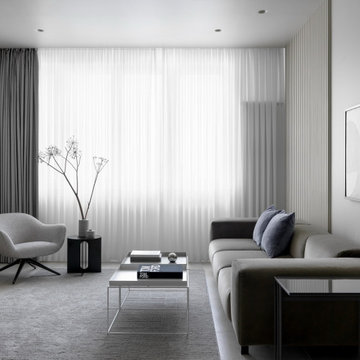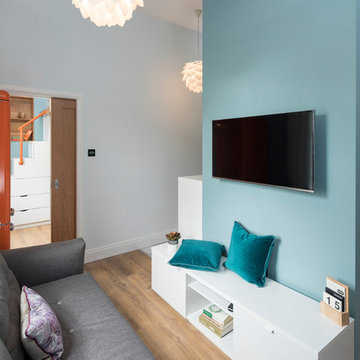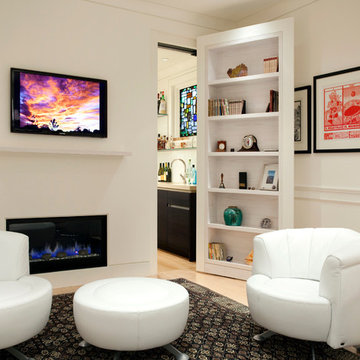3 484 foton på vardagsrum, med en hemmabar och en väggmonterad TV
Sortera efter:
Budget
Sortera efter:Populärt i dag
1 - 20 av 3 484 foton
Artikel 1 av 3

Modern inredning av ett mellanstort allrum med öppen planlösning, med en hemmabar, beige väggar, laminatgolv, en väggmonterad TV och brunt golv

A reimagined empty and dark corner, adding 3 windows and a large corner window seat that connects with the harp of the renovated brick fireplace, while adding ample of storage and an opportunity to gather with friends and family. We also added a small partition that functions as a small bar area serving the dining space.

Bild på ett stort maritimt allrum med öppen planlösning, med en hemmabar, vita väggar, ljust trägolv, en standard öppen spis, en spiselkrans i tegelsten och en väggmonterad TV

Inredning av ett klassiskt stort allrum med öppen planlösning, med en hemmabar, vita väggar, ljust trägolv, en väggmonterad TV och beiget golv

Idéer för ett litet nordiskt allrum med öppen planlösning, med en väggmonterad TV, brunt golv, en hemmabar, grå väggar och målat trägolv

En tonos claros que generan una atmósfera de calidez y serenidad, planteamos este proyecto con el fin de lograr espacios reposados y tranquilos. En él cobran gran importancia los elementos naturales plasmados a través de una paleta de materiales en tonos tierra. Todo esto acompañado de una iluminación indirecta, integrada no solo de la manera convencional, sino incorporada en elementos del espacio que se convierten en componentes distintivos de este.

Open concept living space opens to dining, kitchen, and covered deck - HLODGE - Unionville, IN - Lake Lemon - HAUS | Architecture For Modern Lifestyles (architect + photographer) - WERK | Building Modern (builder)

Practically every aspect of this home was worked on by the time we completed remodeling this Geneva lakefront property. We added an addition on top of the house in order to make space for a lofted bunk room and bathroom with tiled shower, which allowed additional accommodations for visiting guests. This house also boasts five beautiful bedrooms including the redesigned master bedroom on the second level.
The main floor has an open concept floor plan that allows our clients and their guests to see the lake from the moment they walk in the door. It is comprised of a large gourmet kitchen, living room, and home bar area, which share white and gray color tones that provide added brightness to the space. The level is finished with laminated vinyl plank flooring to add a classic feel with modern technology.
When looking at the exterior of the house, the results are evident at a single glance. We changed the siding from yellow to gray, which gave the home a modern, classy feel. The deck was also redone with composite wood decking and cable railings. This completed the classic lake feel our clients were hoping for. When the project was completed, we were thrilled with the results!

Idéer för stora eklektiska allrum med öppen planlösning, med en hemmabar, grå väggar, klinkergolv i porslin, en bred öppen spis, en spiselkrans i sten, en väggmonterad TV och beiget golv

Designer: Ivan Pozdnyakov Foto: Sergey Krasyuk
Idéer för ett mellanstort modernt vardagsrum, med en hemmabar, beige väggar, klinkergolv i porslin, en väggmonterad TV och beiget golv
Idéer för ett mellanstort modernt vardagsrum, med en hemmabar, beige väggar, klinkergolv i porslin, en väggmonterad TV och beiget golv

This 80's style Mediterranean Revival house was modernized to fit the needs of a bustling family. The home was updated from a choppy and enclosed layout to an open concept, creating connectivity for the whole family. A combination of modern styles and cozy elements makes the space feel open and inviting.
Photos By: Paul Vu

This living room got an upgraded look with the help of new paint, furnishings, fireplace tiling and the installation of a bar area. Our clients like to party and they host very often... so they needed a space off the kitchen where adults can make a cocktail and have a conversation while listening to music. We accomplished this with conversation style seating around a coffee table. We designed a custom built-in bar area with wine storage and beverage fridge, and floating shelves for storing stemware and glasses. The fireplace also got an update with beachy glazed tile installed in a herringbone pattern and a rustic pine mantel. The homeowners are also love music and have a large collection of vinyl records. We commissioned a custom record storage cabinet from Hansen Concepts which is a piece of art and a conversation starter of its own. The record storage unit is made of raw edge wood and the drawers are engraved with the lyrics of the client's favorite songs. It's a masterpiece and will be an heirloom for sure.

Mountain Peek is a custom residence located within the Yellowstone Club in Big Sky, Montana. The layout of the home was heavily influenced by the site. Instead of building up vertically the floor plan reaches out horizontally with slight elevations between different spaces. This allowed for beautiful views from every space and also gave us the ability to play with roof heights for each individual space. Natural stone and rustic wood are accented by steal beams and metal work throughout the home.
(photos by Whitney Kamman)

Exempel på ett litet modernt separat vardagsrum, med en hemmabar, blå väggar, laminatgolv, en väggmonterad TV och brunt golv

Alex Maguire Photography
Idéer för ett litet klassiskt separat vardagsrum, med en hemmabar, blå väggar, mellanmörkt trägolv, en standard öppen spis, en spiselkrans i sten, en väggmonterad TV och brunt golv
Idéer för ett litet klassiskt separat vardagsrum, med en hemmabar, blå väggar, mellanmörkt trägolv, en standard öppen spis, en spiselkrans i sten, en väggmonterad TV och brunt golv

A curved sectional sofa and round tufted leather ottoman bring comfort and style to this Aspen great room. Introducing these circular forms in to a large rectangular space helped to divide the room and create a seamless flow. It's a great gathering spot for the family. The shaped area rug was customized to define the seating arrangement.

A custom home builder in Chicago's western suburbs, Summit Signature Homes, ushers in a new era of residential construction. With an eye on superb design and value, industry-leading practices and superior customer service, Summit stands alone. Custom-built homes in Clarendon Hills, Hinsdale, Western Springs, and other western suburbs.

Interior Designer Scottsdale, AZ - Southwest Contemporary
Idéer för stora funkis allrum med öppen planlösning, med grå väggar, en väggmonterad TV, en hemmabar och mörkt trägolv
Idéer för stora funkis allrum med öppen planlösning, med grå väggar, en väggmonterad TV, en hemmabar och mörkt trägolv

Lanai Doors are a beautiful alternative to sliding glass doors. Folding glass doors open completely to one side allowing for the living room & dining room to open up to the outside.

Inspiration för ett stort funkis separat vardagsrum, med en bred öppen spis, en väggmonterad TV, en hemmabar, vita väggar och ljust trägolv
3 484 foton på vardagsrum, med en hemmabar och en väggmonterad TV
1