53 foton på vardagsrum, med en väggmonterad TV
Sortera efter:
Budget
Sortera efter:Populärt i dag
1 - 20 av 53 foton
Artikel 1 av 3

Idéer för ett modernt vardagsrum, med beige väggar, mellanmörkt trägolv, en bred öppen spis, en spiselkrans i tegelsten, en väggmonterad TV och brunt golv
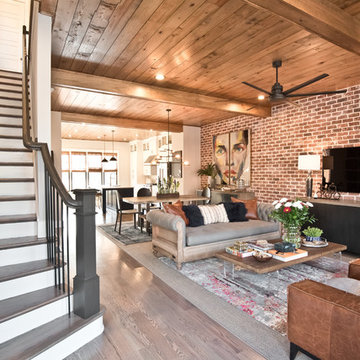
Inredning av ett industriellt allrum med öppen planlösning, med röda väggar, ljust trägolv, en väggmonterad TV och beiget golv
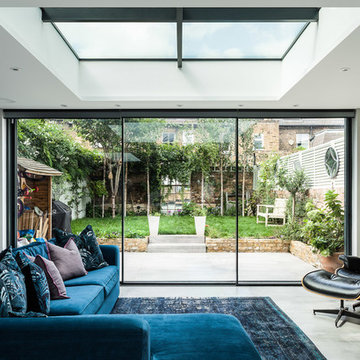
We were approached by this client who wanted to bring as much light as possible into their Victorian home renovation. The result was the installation of floor to ceiling internal steel partitions to the central home office which allowed light to floor through the whole of the ground floor. The external sliding doors used were made from our slimline system which has minimal sight-lines and incorporates high performance glass. These were used on the upper floors also as windows.
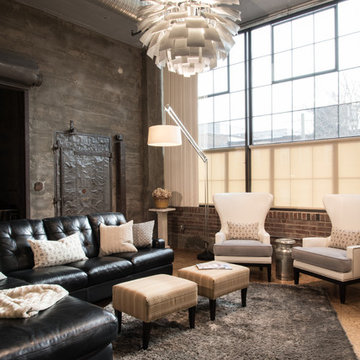
Photographer: Anne Mathias
Inspiration för ett industriellt allrum med öppen planlösning, med ett finrum, grå väggar, plywoodgolv och en väggmonterad TV
Inspiration för ett industriellt allrum med öppen planlösning, med ett finrum, grå väggar, plywoodgolv och en väggmonterad TV
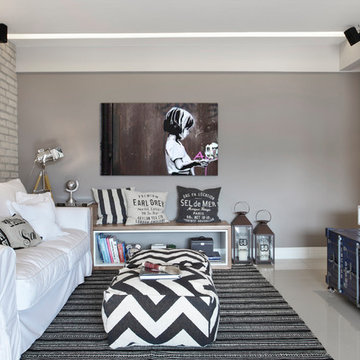
MCA estudio
Foto på ett litet industriellt allrum med öppen planlösning, med klinkergolv i porslin, en väggmonterad TV, beiget golv och grå väggar
Foto på ett litet industriellt allrum med öppen planlösning, med klinkergolv i porslin, en väggmonterad TV, beiget golv och grå väggar
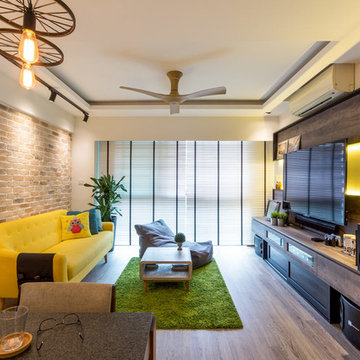
Idéer för ett modernt allrum med öppen planlösning, med vita väggar, mellanmörkt trägolv, en väggmonterad TV och brunt golv
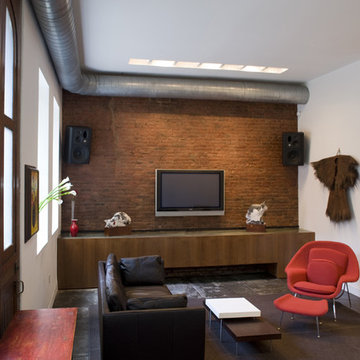
Bild på ett industriellt vardagsrum, med en väggmonterad TV
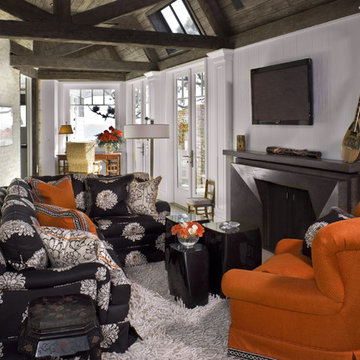
Photo by Grey Crawford.
Exclusive update of a 1948 redwood bungalow by Sheldon Harte.
The living room basically functions as the front room of a cottage and contains comfortable seating on “rope” rugs. Despite the angled brick wall in the family room (part of the original bungalow), Sheldon created a colorful and cozy seating arrangement on the off-white thick pile shag rug in front of the fireplace. Living room fabrics are from Classic Cloth and Galbraith & Paul.
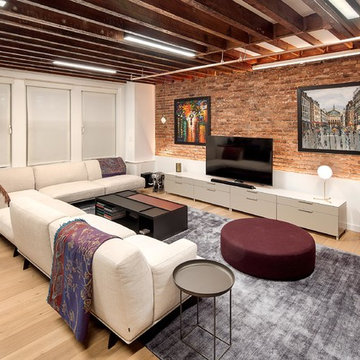
Daniel Stauch
Idéer för funkis allrum med öppen planlösning, med vita väggar, ljust trägolv, en väggmonterad TV och beiget golv
Idéer för funkis allrum med öppen planlösning, med vita väggar, ljust trägolv, en väggmonterad TV och beiget golv
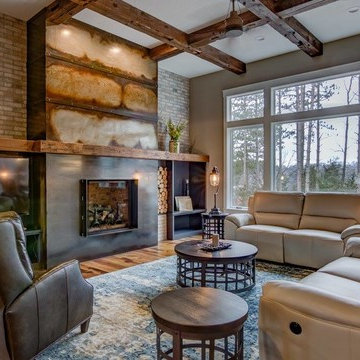
Great American Fireplace installed this large gas fireplace. Home designed and Built by C&E Wurzer Builders of Hudson WI.
The metal artistry was installed by Artisian Forge of Eau Claire, WI.
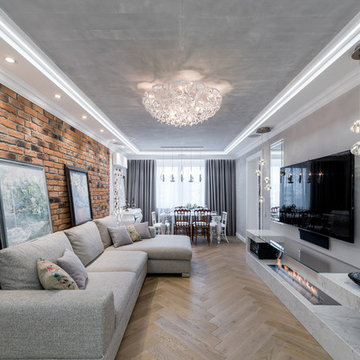
Лаврик Ирина
Inspiration för stora moderna vardagsrum, med ett finrum, en bred öppen spis, en väggmonterad TV, flerfärgade väggar och ljust trägolv
Inspiration för stora moderna vardagsrum, med ett finrum, en bred öppen spis, en väggmonterad TV, flerfärgade väggar och ljust trägolv
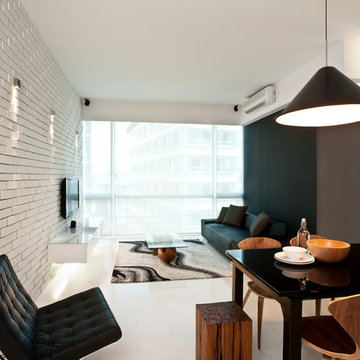
Inredning av ett modernt vardagsrum, med en väggmonterad TV, flerfärgade väggar och vitt golv
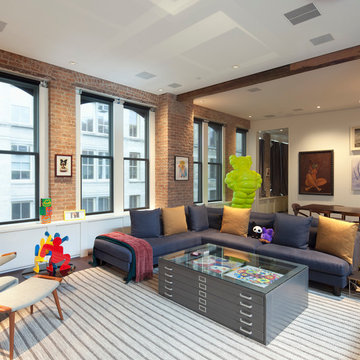
Michael Steele
Idéer för stora industriella allrum med öppen planlösning, med vita väggar, mörkt trägolv och en väggmonterad TV
Idéer för stora industriella allrum med öppen planlösning, med vita väggar, mörkt trägolv och en väggmonterad TV
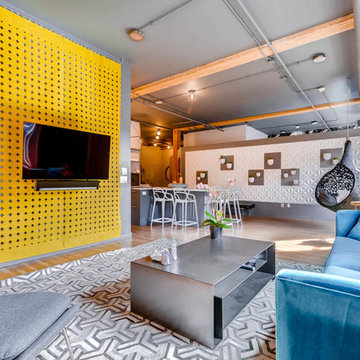
Modern living room.
Inspiration för ett industriellt allrum med öppen planlösning, med grå väggar, ljust trägolv, en väggmonterad TV och brunt golv
Inspiration för ett industriellt allrum med öppen planlösning, med grå väggar, ljust trägolv, en väggmonterad TV och brunt golv
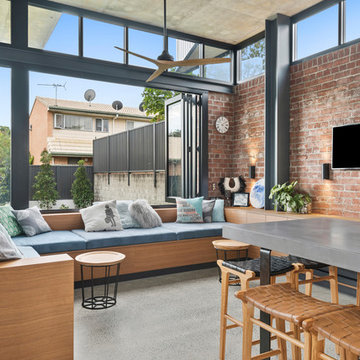
Bild på ett industriellt allrum med öppen planlösning, med betonggolv, en väggmonterad TV och grått golv

Interior Designer Rebecca Robeson designed this downtown loft to reflect the homeowners LOVE FOR THE LOFT! With an energetic look on life, this homeowner wanted a high-quality home with casual sensibility. Comfort and easy maintenance were high on the list...
Rebecca and team went to work transforming this 2,000-sq.ft. condo in a record 6 months.
Contractor Ryan Coats (Earthwood Custom Remodeling, Inc.) lead a team of highly qualified sub-contractors throughout the project and over the finish line.
8" wide hardwood planks of white oak replaced low quality wood floors, 6'8" French doors were upgraded to 8' solid wood and frosted glass doors, used brick veneer and barn wood walls were added as well as new lighting throughout. The outdated Kitchen was gutted along with Bathrooms and new 8" baseboards were installed. All new tile walls and backsplashes as well as intricate tile flooring patterns were brought in while every countertop was updated and replaced. All new plumbing and appliances were included as well as hardware and fixtures. Closet systems were designed by Robeson Design and executed to perfection. State of the art sound system, entertainment package and smart home technology was integrated by Ryan Coats and his team.
Exquisite Kitchen Design, (Denver Colorado) headed up the custom cabinetry throughout the home including the Kitchen, Lounge feature wall, Bathroom vanities and the Living Room entertainment piece boasting a 9' slab of Fumed White Oak with a live edge. Paul Anderson of EKD worked closely with the team at Robeson Design on Rebecca's vision to insure every detail was built to perfection.
The project was completed on time and the homeowners are thrilled... And it didn't hurt that the ball field was the awesome view out the Living Room window.
In this home, all of the window treatments, built-in cabinetry and many of the furniture pieces, are custom designs by Interior Designer Rebecca Robeson made specifically for this project.
Rocky Mountain Hardware
Earthwood Custom Remodeling, Inc.
Exquisite Kitchen Design
Rugs - Aja Rugs, LaJolla
Photos by Ryan Garvin Photography

Unificamos el espacio de salón comedor y cocina para ganar amplitud, zona de juegos y multitarea.
Aislamos la pared que nos separa con el vecino, para ganar privacidad y confort térmico. Apostamos para revestir esta pared con ladrillo manual auténtico.
La climatización para los meses más calurosos la aportamos con ventiladores muy silenciosos y eficientes.
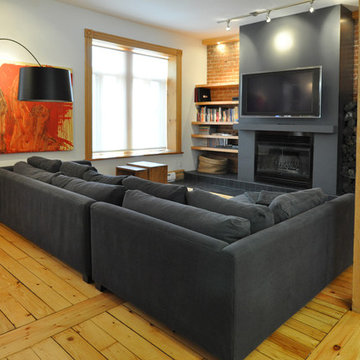
Photos by Bipede
Inredning av ett modernt vardagsrum, med mellanmörkt trägolv, en väggmonterad TV och gult golv
Inredning av ett modernt vardagsrum, med mellanmörkt trägolv, en väggmonterad TV och gult golv
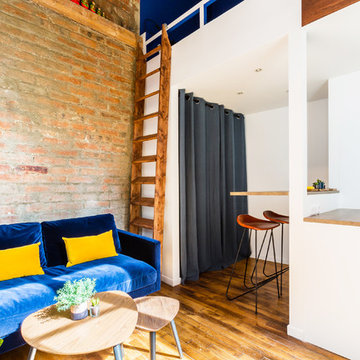
Une très belle pièce de vie multi-fonctions pour ce beau studio industriel-chic. Un salon sur fond de mur brique, et un bloc mezzanine abritant dressing, cuisine et coin dînatoire bar.
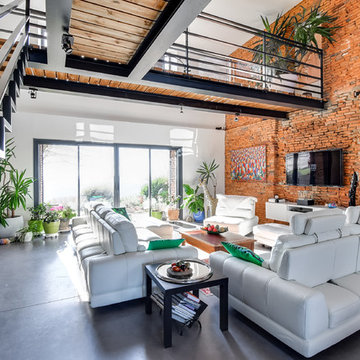
Inspiration för ett mycket stort eklektiskt allrum med öppen planlösning, med röda väggar, betonggolv, en väggmonterad TV, grått golv och ett finrum
53 foton på vardagsrum, med en väggmonterad TV
1