7 425 foton på vardagsrum, med ett bibliotek och ljust trägolv
Sortera efter:
Budget
Sortera efter:Populärt i dag
1 - 20 av 7 425 foton

New painted timber French windows and shutters, at one end of the living room, open onto a roof terrace situated atop the rear extension. This overlooks and provides access to the rear garden.
Photographer: Nick Smith

We refaced the old plain brick with a German Smear treatment and replace an old wood stove with a new one.
Inspiration för mellanstora lantliga separata vardagsrum, med ett bibliotek, beige väggar, ljust trägolv, en öppen vedspis, en spiselkrans i tegelsten, en inbyggd mediavägg och brunt golv
Inspiration för mellanstora lantliga separata vardagsrum, med ett bibliotek, beige väggar, ljust trägolv, en öppen vedspis, en spiselkrans i tegelsten, en inbyggd mediavägg och brunt golv
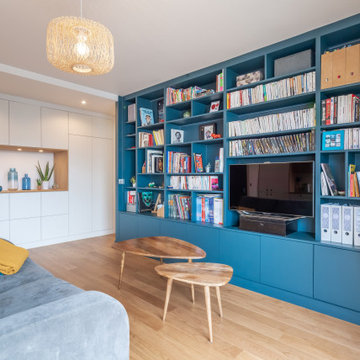
Foto på ett mellanstort funkis allrum med öppen planlösning, med ett bibliotek, vita väggar, ljust trägolv, en fristående TV och beiget golv

The formal living area in this Brooklyn brownstone once had an awful marble fireplace surround that didn't properly reflect the home's provenance. Sheetrock was peeled back to reveal the exposed brick chimney, we sourced a new mantel with dental molding from architectural salvage, and completed the surround with green marble tiles in an offset pattern. The chairs are Mid-Century Modern style and the love seat is custom-made in gray leather. Custom bookshelves and lower storage cabinets were also installed, overseen by antiqued-brass picture lights.
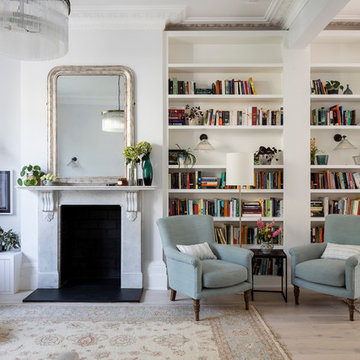
Chris Snook
Klassisk inredning av ett mellanstort allrum med öppen planlösning, med grå väggar, ett bibliotek, ljust trägolv, beiget golv, en standard öppen spis och en spiselkrans i sten
Klassisk inredning av ett mellanstort allrum med öppen planlösning, med grå väggar, ett bibliotek, ljust trägolv, beiget golv, en standard öppen spis och en spiselkrans i sten
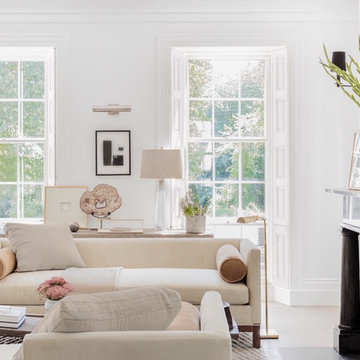
Governor's House Living Room by Lisa Tharp. 2019 Bulfinch Award - Interior Design. Photo by Michael J. Lee
Inspiration för klassiska allrum med öppen planlösning, med ett bibliotek, vita väggar, ljust trägolv, en standard öppen spis, en spiselkrans i sten och grått golv
Inspiration för klassiska allrum med öppen planlösning, med ett bibliotek, vita väggar, ljust trägolv, en standard öppen spis, en spiselkrans i sten och grått golv

The Living Room also received new white-oak hardwood flooring. We re-finished the existing built-in cabinets in a darker, richer stain to ground the space. The sofas from Italy are upholstered in leather and a linen-cotton blend, the coffee table from LA is topped with a unique green marble slab, and for the corner table, we designed a custom-made walnut waterfall table with a local craftsman.
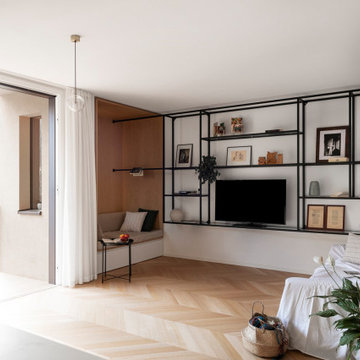
Living semplice e minimal, molto luminoso grazie alle ampie vetrate. Libreria sospesa a parete in metallo che corre lungo tutta la parete entrando nella nicchia in legno.
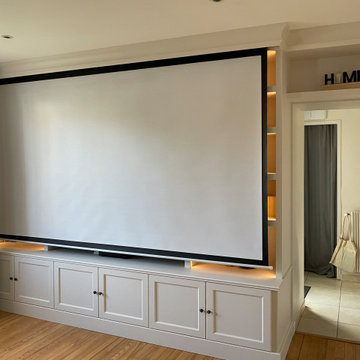
60 tals inredning av ett mellanstort allrum med öppen planlösning, med ett bibliotek, vita väggar, ljust trägolv, en fristående TV och brunt golv
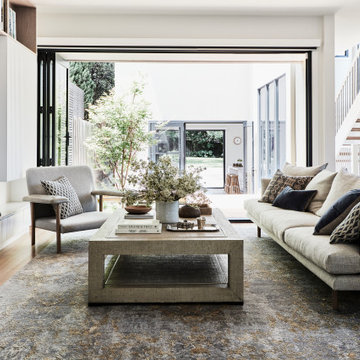
Family Living Room in Coogee Home
Exempel på ett stort maritimt allrum med öppen planlösning, med ett bibliotek, vita väggar, ljust trägolv och en väggmonterad TV
Exempel på ett stort maritimt allrum med öppen planlösning, med ett bibliotek, vita väggar, ljust trägolv och en väggmonterad TV
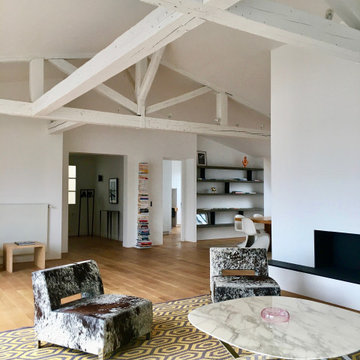
Bild på ett funkis loftrum, med ett bibliotek, vita väggar, ljust trägolv och en dold TV
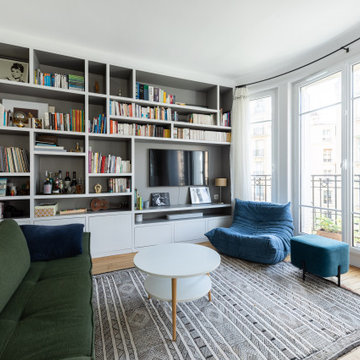
Nos clients ont fait l'acquisition de ce 135 m² afin d'y loger leur future famille. Le couple avait une certaine vision de leur intérieur idéal : de grands espaces de vie et de nombreux rangements.
Nos équipes ont donc traduit cette vision physiquement. Ainsi, l'appartement s'ouvre sur une entrée intemporelle où se dresse un meuble Ikea et une niche boisée. Éléments parfaits pour habiller le couloir et y ranger des éléments sans l'encombrer d'éléments extérieurs.
Les pièces de vie baignent dans la lumière. Au fond, il y a la cuisine, située à la place d'une ancienne chambre. Elle détonne de par sa singularité : un look contemporain avec ses façades grises et ses finitions en laiton sur fond de papier au style anglais.
Les rangements de la cuisine s'invitent jusqu'au premier salon comme un trait d'union parfait entre les 2 pièces.
Derrière une verrière coulissante, on trouve le 2e salon, lieu de détente ultime avec sa bibliothèque-meuble télé conçue sur-mesure par nos équipes.
Enfin, les SDB sont un exemple de notre savoir-faire ! Il y a celle destinée aux enfants : spacieuse, chaleureuse avec sa baignoire ovale. Et celle des parents : compacte et aux traits plus masculins avec ses touches de noir.

Inredning av ett minimalistiskt mellanstort vardagsrum, med ett bibliotek, gröna väggar, ljust trägolv, en standard öppen spis och en spiselkrans i sten
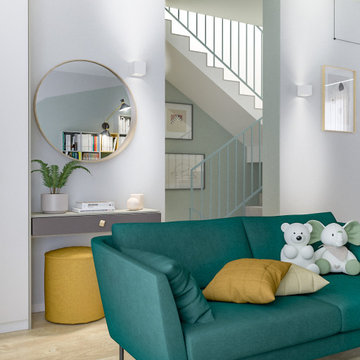
Liadesign
Bild på ett mellanstort minimalistiskt allrum med öppen planlösning, med ett bibliotek, flerfärgade väggar, ljust trägolv och en väggmonterad TV
Bild på ett mellanstort minimalistiskt allrum med öppen planlösning, med ett bibliotek, flerfärgade väggar, ljust trägolv och en väggmonterad TV

créer un dialogue entre intériorité et habitat.
Ici le choix des couleurs est en lien avec l'histoire du lieu: une colline couverte de vignes qui aurait servi de cadre aux Rêveries d’un promeneur solitaire de Jean-Jacques Rousseau. Je mets toujours un point d’honneur à m’inscrire dans l’histoire du lieu en travaillant avec des matériaux authentiques, quelles que soient la nature et la taille du projet, privilégiant ainsi la convivialité et l’esthétisme.

Modern beach townhouse living room with custom bookcase wall unit and curated art & accessories
Inredning av ett modernt mycket stort allrum med öppen planlösning, med ett bibliotek, vita väggar, ljust trägolv och beiget golv
Inredning av ett modernt mycket stort allrum med öppen planlösning, med ett bibliotek, vita väggar, ljust trägolv och beiget golv
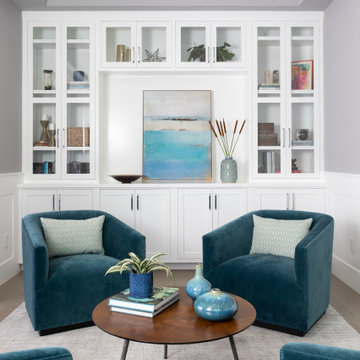
The front room is used primarily as a sitting room/reading room by our clients. Four upholstered chairs in a teal blue velvet surround a wood and iron table. A window seat is covered in a navy blue faux linen, with pillows of varying hues of blue. This is a perfect spot for morning coffee and reading the paper!
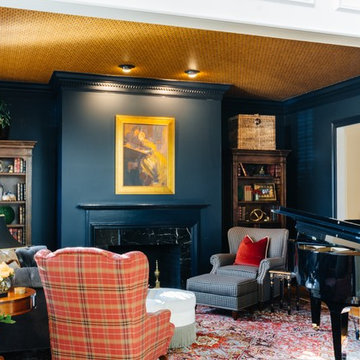
Reading Room/Library
Idéer för mellanstora vintage separata vardagsrum, med ett bibliotek, blå väggar, ljust trägolv, en standard öppen spis, en spiselkrans i sten och beiget golv
Idéer för mellanstora vintage separata vardagsrum, med ett bibliotek, blå väggar, ljust trägolv, en standard öppen spis, en spiselkrans i sten och beiget golv
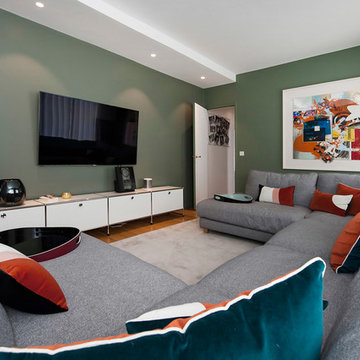
Suite à une nouvelle acquisition cette ancien duplex a été transformé en triplex. Un étage pièce de vie, un étage pour les enfants pré ado et un étage pour les parents. Nous avons travaillé les volumes, la clarté, un look à la fois chaleureux et épuré
7 425 foton på vardagsrum, med ett bibliotek och ljust trägolv
1
