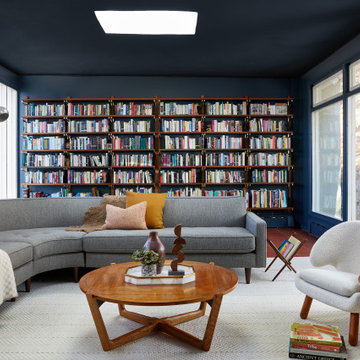84 foton på vardagsrum, med ett bibliotek och rött golv
Sortera efter:
Budget
Sortera efter:Populärt i dag
1 - 20 av 84 foton
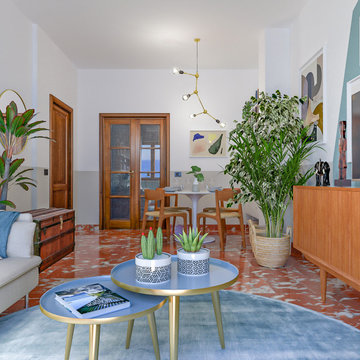
Liadesign
Idéer för att renovera ett litet retro allrum med öppen planlösning, med ett bibliotek, flerfärgade väggar, marmorgolv, en fristående TV och rött golv
Idéer för att renovera ett litet retro allrum med öppen planlösning, med ett bibliotek, flerfärgade väggar, marmorgolv, en fristående TV och rött golv

Tom Powel Imaging
Idéer för att renovera ett mellanstort industriellt allrum med öppen planlösning, med tegelgolv, en standard öppen spis, en spiselkrans i tegelsten, ett bibliotek, röda väggar och rött golv
Idéer för att renovera ett mellanstort industriellt allrum med öppen planlösning, med tegelgolv, en standard öppen spis, en spiselkrans i tegelsten, ett bibliotek, röda väggar och rött golv
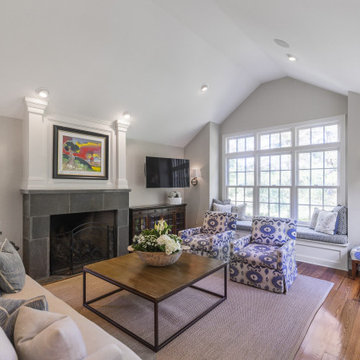
1800sf 5-1/4” River-Recovered Midnight Heart Pine Select. Also bought 25LF of 5-1/2” Bull Nosed Trim.
Exempel på ett stort klassiskt allrum med öppen planlösning, med ett bibliotek, vita väggar, mörkt trägolv, en standard öppen spis, en spiselkrans i sten, en väggmonterad TV och rött golv
Exempel på ett stort klassiskt allrum med öppen planlösning, med ett bibliotek, vita väggar, mörkt trägolv, en standard öppen spis, en spiselkrans i sten, en väggmonterad TV och rött golv
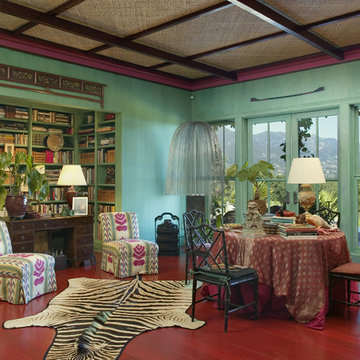
Tropical plantation architecture was the inspiration for this hilltop Montecito home. The plan objective was to showcase the owners' furnishings and collections while slowly unveiling the coastline and mountain views. A playful combination of colors and textures capture the spirit of island life and the eclectic tastes of the client.

Foto: © Diego Cuoghi
Inredning av ett klassiskt mycket stort allrum med öppen planlösning, med ett bibliotek, klinkergolv i terrakotta, en standard öppen spis, en spiselkrans i sten, en fristående TV och rött golv
Inredning av ett klassiskt mycket stort allrum med öppen planlösning, med ett bibliotek, klinkergolv i terrakotta, en standard öppen spis, en spiselkrans i sten, en fristående TV och rött golv
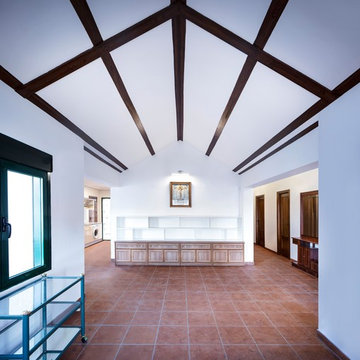
OOIIO Architecture, Niveditaa Gupta.
Bild på ett rustikt allrum med öppen planlösning, med ett bibliotek, vita väggar, klinkergolv i keramik och rött golv
Bild på ett rustikt allrum med öppen planlösning, med ett bibliotek, vita väggar, klinkergolv i keramik och rött golv
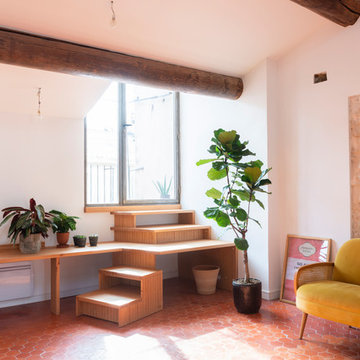
La Lanterne - la sensation de bien-être à habiter Rénovation complète d’un appartement marseillais du centre-ville avec une approche très singulière et inédite « d'architecte artisan ». Le processus de conception est in situ, et « menuisé main », afin de proposer un habitat transparent et qui fait la part belle au bois! Situé au quatrième et dernier étage d'un immeuble de type « trois fenêtres » en façade sur rue, 60m2 acquis sous la forme très fragmentée d'anciennes chambres de bonnes et débarras sous pente, cette situation à permis de délester les cloisons avec comme pari majeur de placer les pièces d'eau les plus intimes, au cœur d'une « maison » voulue traversante et transparente. Les pièces d'eau sont devenues comme un petit pavillon « lanterne » à la fois discret bien que central, aux parois translucides orientées sur chacune des pièces qu'il contribue à définir, agrandir et éclairer : • entrée avec sa buanderie cachée, • bibliothèque pour la pièce à vivre • grande chambre transformable en deux • mezzanine au plus près des anciens mâts de bateau devenus les poutres et l'âme de la toiture et du plafond. • cage d’escalier devenue elle aussi paroi translucide pour intégrer le puit de lumière naturelle. Et la terrasse, surélevée d'un mètre par rapport à l'ensemble, au lieu d'en être coupée, lui donne, en contrepoint des hauteurs sous pente, une sensation « cosy » de contenance. Tout le travail sur mesure en bois a été « menuisé » in situ par l’architecte-artisan lui-même (pratique autodidacte grâce à son collectif d’architectes làBO et son père menuisier). Au résultat : la sédimentation, la sculpture progressive voire même le « jardinage » d'un véritable lieu, plutôt que la « livraison » d'un espace préconçu. Le lieu conçu non seulement de façon très visuelle, mais aussi très hospitalière pour accueillir et marier les présences des corps, des volumes, des matières et des lumières : la pierre naturelle du mur maître, le bois vieilli des poutres, les tomettes au sol, l’acier, le verre, le polycarbonate, le sycomore et le hêtre.
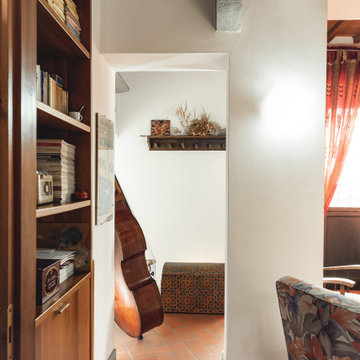
Committente: Studio Immobiliare GR Firenze. Ripresa fotografica: impiego obiettivo 24mm su pieno formato; macchina su treppiedi con allineamento ortogonale dell'inquadratura; impiego luce naturale esistente con l'ausilio di luci flash e luci continue 5400°K. Post-produzione: aggiustamenti base immagine; fusione manuale di livelli con differente esposizione per produrre un'immagine ad alto intervallo dinamico ma realistica; rimozione elementi di disturbo. Obiettivo commerciale: realizzazione fotografie di complemento ad annunci su siti web agenzia immobiliare; pubblicità su social network; pubblicità a stampa (principalmente volantini e pieghevoli).
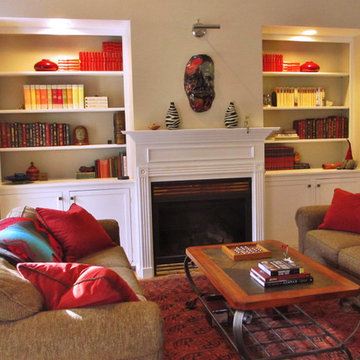
This transitional living room features built-ins surrounding a gas fireplace in front of which the spacious sofas provide an intimate seating area for conversation and games. The soft gray walls provide a neutral backdrop for vibrant pops of red and black used throughout from the one-of-a-kind artwork to the red and black books, throw pillows and blankets Continuing the color scheme the red and black area rug anchors the seating with the various finishes on the coffee table from tile to wood to wrought-iron legs finishing off this polished space.
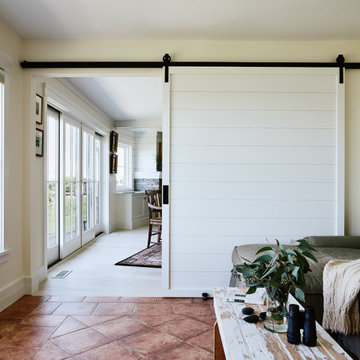
Barrier Views features four bedrooms, three and a half bathrooms, a 1-car garage off the first-floor mudroom, and a 2-car garage at the basement level. The first-floor primary suite allows the couple one-floor living, but there's lots of space upstairs for when their grown kids and family members visit. From the front entry, there is a view through the gathering space, which includes living, dining, and kitchen areas, plus a more formal dining area off to the side. The primary suite feels separate from this area because it has a small sitting room in between. Upstairs, three bedrooms connect to the central staircase.
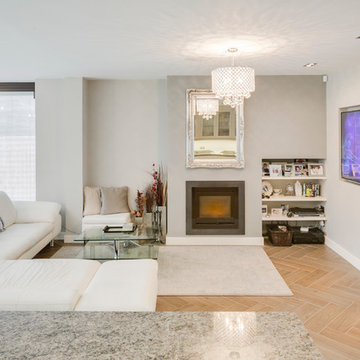
The bi folding door is screened with contemporary integral blinds.
Inspiration för mellanstora allrum med öppen planlösning, med vita väggar, ett bibliotek, klinkergolv i terrakotta, en standard öppen spis, en spiselkrans i metall, en väggmonterad TV och rött golv
Inspiration för mellanstora allrum med öppen planlösning, med vita väggar, ett bibliotek, klinkergolv i terrakotta, en standard öppen spis, en spiselkrans i metall, en väggmonterad TV och rött golv
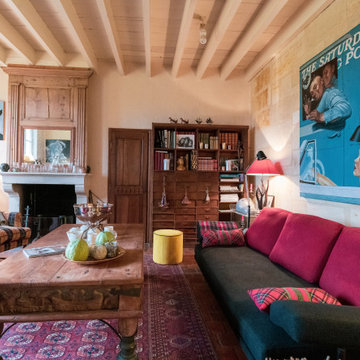
Inspiration för stora lantliga allrum med öppen planlösning, med ett bibliotek, beige väggar, klinkergolv i terrakotta, en standard öppen spis, en spiselkrans i sten och rött golv
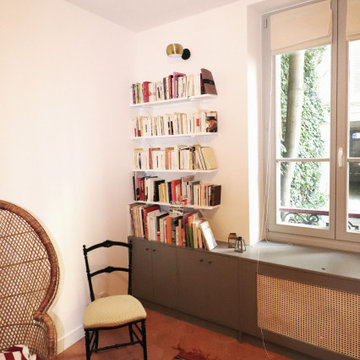
Fenêtre sur cour. Un ancien cabinet d’avocat entièrement repensé et rénové en appartement. Un air de maison de campagne s’invite dans ce petit repaire parisien, s’ouvrant sur une cour bucolique.
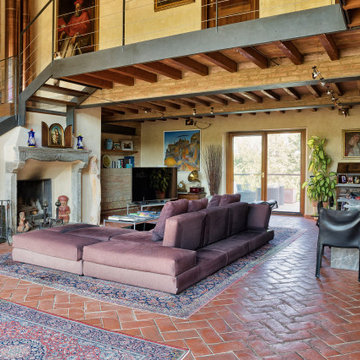
Foto: © Diego Cuoghi
Idéer för ett mycket stort klassiskt allrum med öppen planlösning, med ett bibliotek, gula väggar, klinkergolv i terrakotta, en standard öppen spis och rött golv
Idéer för ett mycket stort klassiskt allrum med öppen planlösning, med ett bibliotek, gula väggar, klinkergolv i terrakotta, en standard öppen spis och rött golv
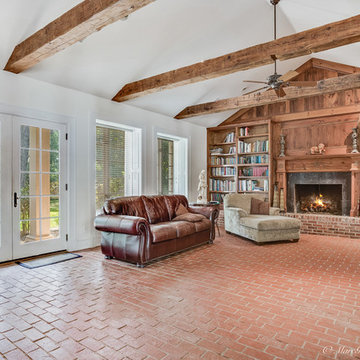
Marc Gibson Photography
Bild på ett mellanstort vintage allrum med öppen planlösning, med ett bibliotek, vita väggar, tegelgolv, en standard öppen spis, en spiselkrans i sten, en väggmonterad TV och rött golv
Bild på ett mellanstort vintage allrum med öppen planlösning, med ett bibliotek, vita väggar, tegelgolv, en standard öppen spis, en spiselkrans i sten, en väggmonterad TV och rött golv
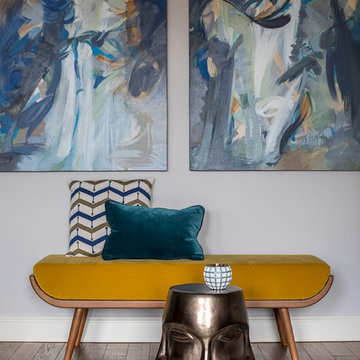
Дизайн-проект реализован Архитектором-Дизайнером Екатериной Ялалтыновой. Комплектация и декорирование - Бюро9. Строительная компания - ООО "Шафт"
Inredning av ett klassiskt mellanstort allrum med öppen planlösning, med ett bibliotek, mellanmörkt trägolv, en bred öppen spis, en spiselkrans i sten, en väggmonterad TV, bruna väggar och rött golv
Inredning av ett klassiskt mellanstort allrum med öppen planlösning, med ett bibliotek, mellanmörkt trägolv, en bred öppen spis, en spiselkrans i sten, en väggmonterad TV, bruna väggar och rött golv
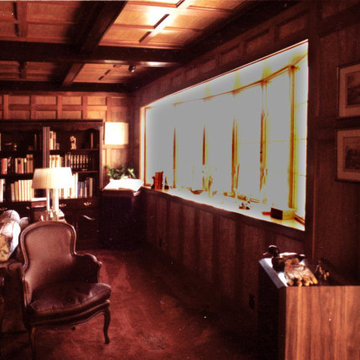
The living room of this had existing coffered beams. Trim and panelling were installed between these beams throughout the living room. Hundreds of pieces of trim were installed then finished to an very traditional look. The Bow window to the right provides a lot of light to the stately interior.
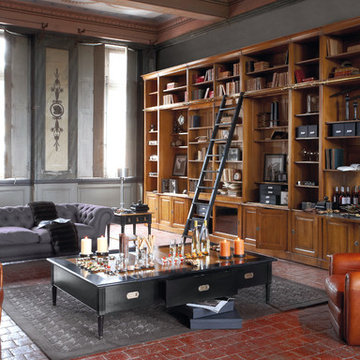
Inredning av ett modernt mellanstort allrum med öppen planlösning, med ett bibliotek, grå väggar, klinkergolv i keramik, en spiselkrans i sten, en inbyggd mediavägg och rött golv
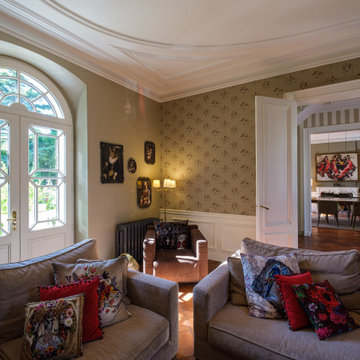
Réalisation d'un reportage photo complet suite à la finalisation du chantier de décoration de la maison.
Inspiration för stora klassiska separata vardagsrum, med ett bibliotek, beige väggar, klinkergolv i terrakotta, en standard öppen spis och rött golv
Inspiration för stora klassiska separata vardagsrum, med ett bibliotek, beige väggar, klinkergolv i terrakotta, en standard öppen spis och rött golv
84 foton på vardagsrum, med ett bibliotek och rött golv
1
