12 814 foton på vardagsrum, med ett bibliotek
Sortera efter:
Budget
Sortera efter:Populärt i dag
1 - 20 av 12 814 foton
Artikel 1 av 3

Foto på ett mellanstort vintage separat vardagsrum, med ett bibliotek, svarta väggar, mellanmörkt trägolv, en väggmonterad TV och brunt golv
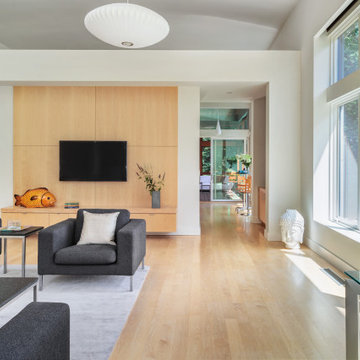
Idéer för ett stort modernt vardagsrum, med ett bibliotek, ljust trägolv, en väggmonterad TV och beiget golv

We refaced the old plain brick with a German Smear treatment and replace an old wood stove with a new one.
Inspiration för mellanstora lantliga separata vardagsrum, med ett bibliotek, beige väggar, ljust trägolv, en öppen vedspis, en spiselkrans i tegelsten, en inbyggd mediavägg och brunt golv
Inspiration för mellanstora lantliga separata vardagsrum, med ett bibliotek, beige väggar, ljust trägolv, en öppen vedspis, en spiselkrans i tegelsten, en inbyggd mediavägg och brunt golv

A modern living room with a bookcase and entertainment center wall. This is from the Librerie pensili collection and is a great way to display all your books, decorations and tv in one place. There are many designs and styles available.

David Wakely Photography
While we appreciate your love for our work, and interest in our projects, we are unable to answer every question about details in our photos. Please send us a private message if you are interested in our architectural services on your next project.

Dans cet appartement moderne, les propriétaires souhaitaient mettre un peu de peps dans leur intérieur!
Nous y avons apporté de la couleur et des meubles sur mesure... Ici, la colonne de l'immeuble est caché par un claustra graphique intégré au meuble TV-Bibliothèque.
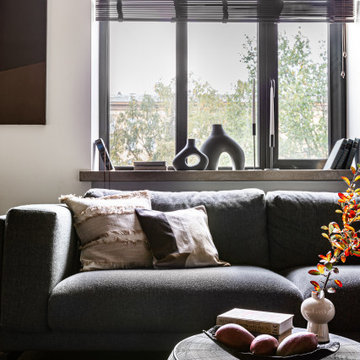
Зона гостиной.
Дизайн проект: Семен Чечулин
Стиль: Наталья Орешкова
Foto på ett mellanstort industriellt allrum med öppen planlösning, med ett bibliotek, grå väggar, vinylgolv, en inbyggd mediavägg och brunt golv
Foto på ett mellanstort industriellt allrum med öppen planlösning, med ett bibliotek, grå väggar, vinylgolv, en inbyggd mediavägg och brunt golv
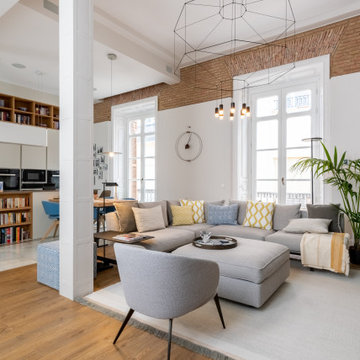
Esta pareja de trotamundos británica había vivido en 14 países antes de mudarse a Málaga. Llegaron para pasar una temporada, atraídos no sólo por su buen clima sino por la energía y actividad de la capital malagueña. Pero Málaga, la ciudad y sus habitantes, les cautivaron y en ella pasan casi todo su tiempo, especialmente en invierno.
Su hogar es una joya de la arquitectura de finales del XIX, en un bellísimo edificio con un maravilloso patio interior andaluz , y con sus viviendas de bellos balcones y techos altísimos, una cuidada arquitectura y preciosas vistas a la catedral de Málaga
Su propietaria buscaba sencillez, y comodidad, pero todas sus elecciones tenían un estilo muy claro y actual. Esta bella casa rezuma elegancia y serenidad en todas sus estancias y no nos extraña que estos propietarios no quieran volver a mudarse…
En Aldea hemos decorado fundamentalmente la zona del salón, el hall, los dormitorios y parte de su terraza.
El salón presenta una planta diáfana, con la cocina y el comedor integrados en él:
En la zona destinada al descanso encontramos para la TV un precioso mueble en nogal de la firma italiana San Giacomo.
Los sofás en cruda tienen formas envolventes y llevan cojines alegres para dar colorido al espacio.
A la izquierda de esta zona y bajo el ventanal que da al patio interior encontramos otro mueble de la misma firma combinado en nogal y canapa.
El salón se completa con una cocina con mobiliario muy actual en blanco mate, con los electrodomésticos integrados y una comedor adosado a ella en madera.

Le coin salon et le coin dînatoire sont séparés visuellement par le même papier peint entrecoupé de mur peint en blanc. Les meubles participent par leur choix précis et leur envergure à l'ensemble. Les espaces sont aussi notifiés en hauteur, par une grande suspension pour le salon, et par des plantes suspendues pour le coin repas.

Reforma integral Sube Interiorismo www.subeinteriorismo.com
Biderbost Photo
Idéer för att renovera ett vintage allrum med öppen planlösning, med ett bibliotek, gröna väggar, laminatgolv, en inbyggd mediavägg och beiget golv
Idéer för att renovera ett vintage allrum med öppen planlösning, med ett bibliotek, gröna väggar, laminatgolv, en inbyggd mediavägg och beiget golv

L’appartamento, di circa 100 mq, situato nel cuore di Ercolano, fa del colore MARSALA la sua nota distintiva.
Il progetto parte dal recupero di parte dell’arredo esistente, dalla voglia di cambiamento dell’immagine dello spazio e dalle nuove esigenze funzionali richieste dalla Committenza.
Attraverso arredi e complementi all’appartamento è stato dato un carattere confortevole ed accogliente, anche e soprattutto nei toni e nei colori di essi. Il colore del legno a pavimento si sposa bene con quello delle pareti e, insieme ai tappeti, ai tessuti e alla finiture, contribuisce a rendere calda l’atmosfera.
Ingresso e soggiorno si fondano in unico ambiente delineando lo spazio con più personalità dell’abitazione, mentre l’accesso alla cucina è reso mediante una porta scorrevole in vetro.
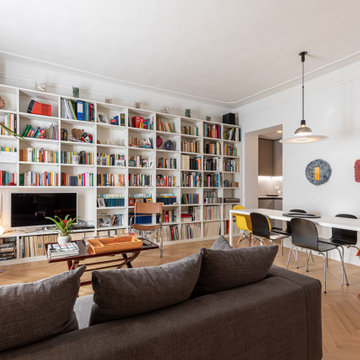
Sala da pranzo e soggiorno convivono in un unico ampio spazio. I divani e i poufs si affacciano su una grande libreria che circonda il televisore. Il bianco tavolo da pranzo è circondato da sedie colorate per contrastare la tinta unita delle pareti bianche.

Exempel på ett mellanstort klassiskt separat vardagsrum, med ett bibliotek, gröna väggar, laminatgolv, en väggmonterad TV och beiget golv
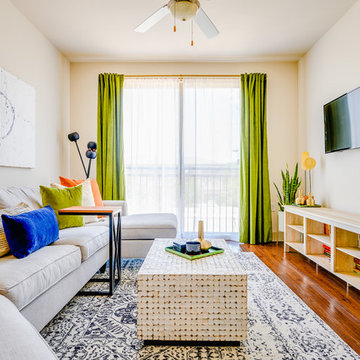
In this one bedroom apartment, I wanted to enhance the brightness of this living room space by adding a few bold colors, and complementing these bold colors with heavy, neutral textured art and a patterned rug and coffee table. Mesmerizing green velvent panels, with sheer curtains in tow, hung on a gold double rod add immense character to this room. An eye catching lamp sits in the corner near the chaise side of the sofa for my book loving client. Another priority was the bookshelf entertainment stand. All of my client's books fit perfectly, and a few metallic accessories slightly adorn the top. After installing all of the items, my client's space is neat and looks larger than it actually is.

Inredning av ett klassiskt mellanstort separat vardagsrum, med vita väggar, en väggmonterad TV, grått golv, ett bibliotek, klinkergolv i porslin, en bred öppen spis och en spiselkrans i sten
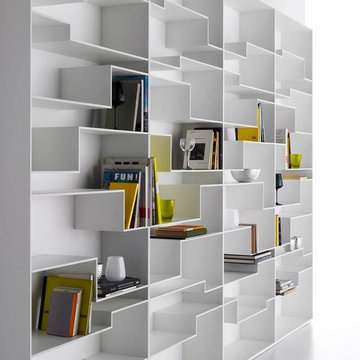
Idéer för ett stort modernt allrum med öppen planlösning, med ett bibliotek, grå väggar och en inbyggd mediavägg
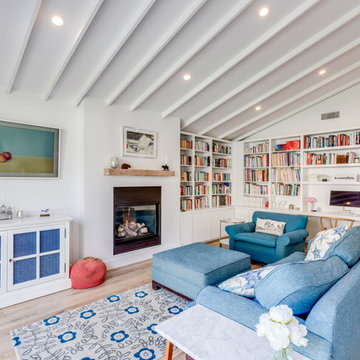
Idéer för att renovera ett stort maritimt allrum med öppen planlösning, med ett bibliotek, vita väggar, ljust trägolv, en standard öppen spis, en spiselkrans i gips, en dold TV och brunt golv
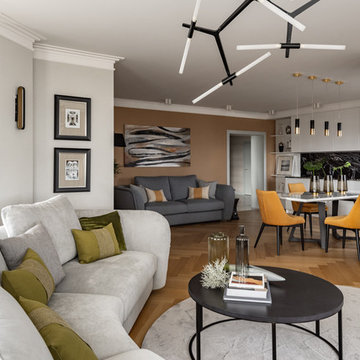
Фото - Наталья Горбунова
Idéer för mellanstora funkis allrum med öppen planlösning, med ett bibliotek, grå väggar, en väggmonterad TV, gult golv och mellanmörkt trägolv
Idéer för mellanstora funkis allrum med öppen planlösning, med ett bibliotek, grå väggar, en väggmonterad TV, gult golv och mellanmörkt trägolv
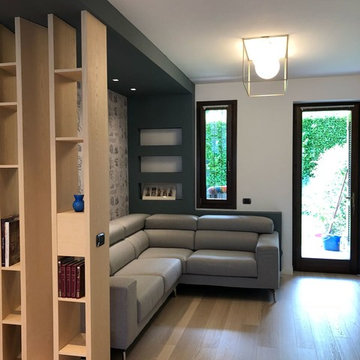
Ristrutturazione della zona giorno di una casa privata: ingresso, cucina, libreria, soggiorno, divano, mobile TV. Progettazione, fornitura arredamento, realizzazione con cura cantiere, coordinamento artigiani e affiancamento nella scelta delle finiture.
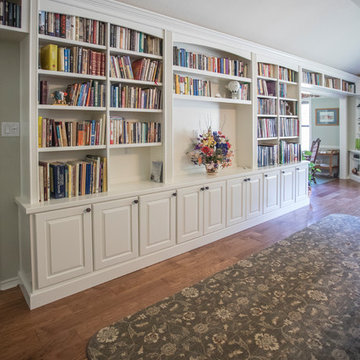
Homeowner needed a library for their extensive book collection. They also requested a window seat and motorized blind for a large window facing the backyard. This library, living and TV room needed space for a large television and ample storage space below the bookcases. Cabinets are Maple Raised Panel Painted White. The motorized roller shade is from Graber in Sheffield Meadow Light/Weaves.
12 814 foton på vardagsrum, med ett bibliotek
1