11 584 foton på vardagsrum, med ett finrum och en spiselkrans i trä
Sortera efter:
Budget
Sortera efter:Populärt i dag
1 - 20 av 11 584 foton

Idéer för att renovera ett stort funkis separat vardagsrum, med beige väggar, ljust trägolv, en spiselkrans i trä, ett finrum, en bred öppen spis och beiget golv

Foto på ett vintage vardagsrum, med ett finrum, grå väggar, mörkt trägolv, en standard öppen spis, en spiselkrans i trä och brunt golv

Foto på ett mellanstort vintage allrum med öppen planlösning, med vita väggar, ett finrum, ljust trägolv, en öppen hörnspis och en spiselkrans i trä

Inspiration för maritima vardagsrum, med ett finrum, vita väggar, ljust trägolv, en standard öppen spis, en spiselkrans i trä och beiget golv

A light beige and gray transitional style living room with pops of greens and blues.
Inspiration för ett mellanstort amerikanskt vardagsrum, med ett finrum, grå väggar, en standard öppen spis, en spiselkrans i trä och mellanmörkt trägolv
Inspiration för ett mellanstort amerikanskt vardagsrum, med ett finrum, grå väggar, en standard öppen spis, en spiselkrans i trä och mellanmörkt trägolv

The focal point of the living room is it’s coral stone fireplace wall. We designed a custom oak library unit, floor to ceiling at it's side.
Bild på ett funkis vardagsrum, med ett finrum, beige väggar, en bred öppen spis och en spiselkrans i trä
Bild på ett funkis vardagsrum, med ett finrum, beige väggar, en bred öppen spis och en spiselkrans i trä

Inredning av ett modernt stort allrum med öppen planlösning, med ett finrum, beige väggar, en bred öppen spis och en spiselkrans i trä

Brad Meese
Modern inredning av ett mellanstort allrum med öppen planlösning, med en spiselkrans i trä, en bred öppen spis, ett finrum, beige väggar, mörkt trägolv och en väggmonterad TV
Modern inredning av ett mellanstort allrum med öppen planlösning, med en spiselkrans i trä, en bred öppen spis, ett finrum, beige väggar, mörkt trägolv och en väggmonterad TV
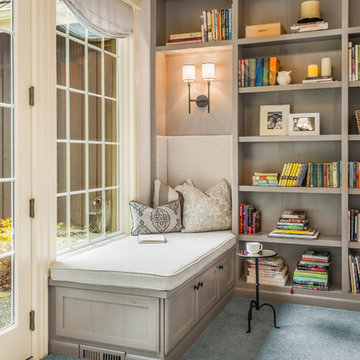
This formal living room is located directly off of the main entry of a traditional style located just outside of Seattle on Mercer Island. Our clients wanted a space where they could entertain, relax and have a space just for mom and dad. We created custom built-ins that include bench seating with storage, a bookcase and a perfect spot to enjoy a great book and cup of tea!

Unique textures, printed rugs, dark wood floors, and neutral-hued furnishings make this traditional home a cozy, stylish abode.
Project completed by Wendy Langston's Everything Home interior design firm, which serves Carmel, Zionsville, Fishers, Westfield, Noblesville, and Indianapolis.
For more about Everything Home, click here: https://everythinghomedesigns.com/
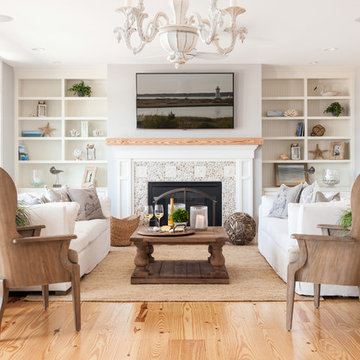
Idéer för att renovera ett mellanstort maritimt separat vardagsrum, med ljust trägolv, en standard öppen spis, en spiselkrans i trä, en väggmonterad TV, ett finrum och vita väggar

This Beautiful Multi-Story Modern Farmhouse Features a Master On The Main & A Split-Bedroom Layout • 5 Bedrooms • 4 Full Bathrooms • 1 Powder Room • 3 Car Garage • Vaulted Ceilings • Den • Large Bonus Room w/ Wet Bar • 2 Laundry Rooms • So Much More!

What began as a renovation project morphed into a new house, driven by the natural beauty of the site.
The new structures are perfectly aligned with the coastline, and take full advantage of the views of ocean, islands, and shoals. The location is within walking distance of town and its amenities, yet miles away in the privacy it affords. The house is nestled on a nicely wooded lot, giving the residence screening from the street, with an open meadow leading to the ocean on the rear of the lot.
The design concept was driven by the serenity of the site, enhanced by textures of trees, plantings, sand and shoreline. The newly constructed house sits quietly in a location advantageously positioned to take full advantage of natural light and solar orientations. The visual calm is enhanced by the natural material: stone, wood, and metal throughout the home.
The main structures are comprised of traditional New England forms, with modern connectors serving to unify the structures. Each building is equally suited for single floor living, if that future needs is ever necessary. Unique too is an underground connection between main house and an outbuilding.
With their flowing connections, no room is isolated or ignored; instead each reflects a different level of privacy and social interaction.
Just as there are layers to the exterior in beach, field, forest and oceans, the inside has a layered approach. Textures in wood, stone, and neutral colors combine with the warmth of linens, wools, and metals. Personality and character of the interiors and its furnishings are tailored to the client’s lifestyle. Rooms are arranged and organized in an intersection of public and private spaces. The quiet palette within reflects the nature outside, enhanced with artwork and accessories.
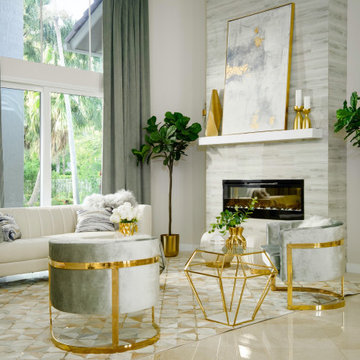
Glam Formal Living Room
Foto på ett mellanstort funkis allrum med öppen planlösning, med ett finrum, en hängande öppen spis, en spiselkrans i trä och beiget golv
Foto på ett mellanstort funkis allrum med öppen planlösning, med ett finrum, en hängande öppen spis, en spiselkrans i trä och beiget golv

Inspiration för stora medelhavsstil separata vardagsrum, med en spiselkrans i trä, ett finrum, vita väggar, mellanmörkt trägolv och brunt golv
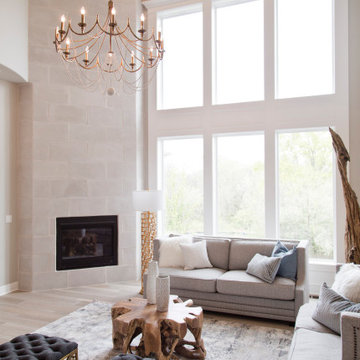
Idéer för stora allrum med öppen planlösning, med ett finrum, beige väggar, ljust trägolv, en standard öppen spis, en spiselkrans i trä och beiget golv

Klassisk inredning av ett mellanstort allrum med öppen planlösning, med vita väggar, ljust trägolv, en standard öppen spis, en spiselkrans i trä, beiget golv och ett finrum

Bild på ett stort vintage allrum med öppen planlösning, med ett finrum, vita väggar, en standard öppen spis, en spiselkrans i trä och beiget golv

Idéer för att renovera ett medelhavsstil vardagsrum, med ett finrum, vita väggar, en standard öppen spis och en spiselkrans i trä
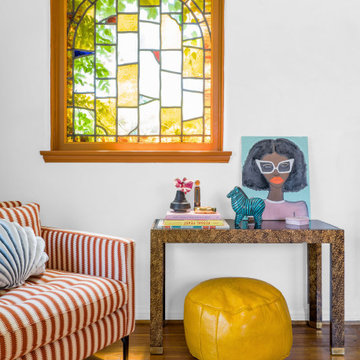
Eklektisk inredning av ett mellanstort separat vardagsrum, med ett finrum, vita väggar, mellanmörkt trägolv, en standard öppen spis, en spiselkrans i trä och brunt golv
11 584 foton på vardagsrum, med ett finrum och en spiselkrans i trä
1