245 foton på vardagsrum, med ett finrum och rött golv
Sortera efter:
Budget
Sortera efter:Populärt i dag
1 - 20 av 245 foton
Artikel 1 av 3
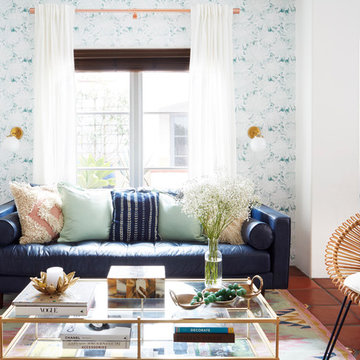
A dark, Spanish apartment gets a bright, colorful, modern makeover!
Photographer: Zeke Rueles
Exempel på ett litet retro allrum med öppen planlösning, med klinkergolv i terrakotta, ett finrum, flerfärgade väggar och rött golv
Exempel på ett litet retro allrum med öppen planlösning, med klinkergolv i terrakotta, ett finrum, flerfärgade väggar och rött golv
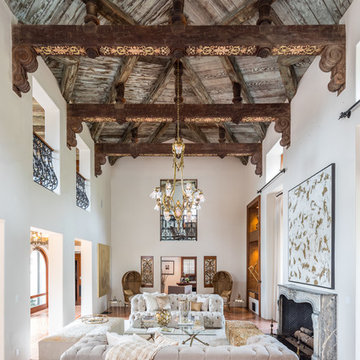
Inredning av ett medelhavsstil stort allrum med öppen planlösning, med vita väggar, klinkergolv i terrakotta, en standard öppen spis, rött golv, ett finrum och en spiselkrans i sten

The large windows provide vast light into the immediate space. An open plan allows the light to be pulled into the northern rooms, which are actually submerged into the site.
Aidin Mariscal www.immagineint.com
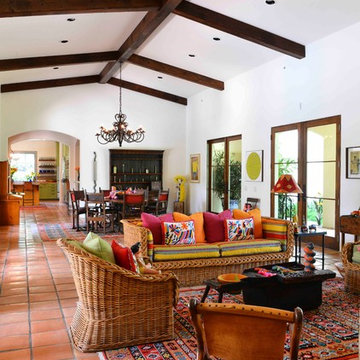
Michael Hunter
Exempel på ett stort amerikanskt allrum med öppen planlösning, med ett finrum, vita väggar, klinkergolv i terrakotta, en standard öppen spis, en spiselkrans i trä och rött golv
Exempel på ett stort amerikanskt allrum med öppen planlösning, med ett finrum, vita väggar, klinkergolv i terrakotta, en standard öppen spis, en spiselkrans i trä och rött golv

Casey Dunn Photography
Idéer för ett stort lantligt vardagsrum, med ett finrum, vita väggar, tegelgolv och rött golv
Idéer för ett stort lantligt vardagsrum, med ett finrum, vita väggar, tegelgolv och rött golv
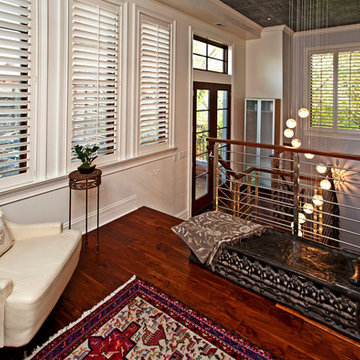
Idéer för att renovera ett litet industriellt loftrum, med ett finrum, vita väggar, mörkt trägolv och rött golv
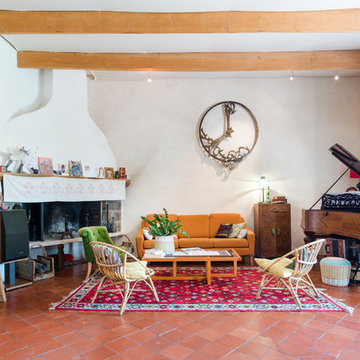
Jours & Nuits © 2018 Houzz
Eklektisk inredning av ett vardagsrum, med ett finrum, vita väggar, klinkergolv i terrakotta, en öppen hörnspis och rött golv
Eklektisk inredning av ett vardagsrum, med ett finrum, vita väggar, klinkergolv i terrakotta, en öppen hörnspis och rött golv
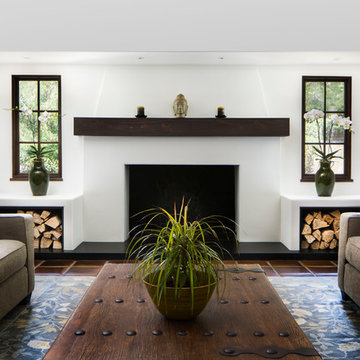
Living room & fireplace
Architect: Thompson Naylor
Interior Design: Shannon Scott Design
Photography: Jason Rick
Idéer för ett stort klassiskt allrum med öppen planlösning, med ett finrum, vita väggar, klinkergolv i terrakotta, en standard öppen spis, en spiselkrans i gips och rött golv
Idéer för ett stort klassiskt allrum med öppen planlösning, med ett finrum, vita väggar, klinkergolv i terrakotta, en standard öppen spis, en spiselkrans i gips och rött golv
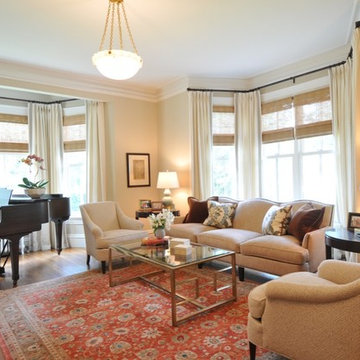
Formal living room & music room.
Photo Credit: Betsy Bassett
Inspiration för ett mellanstort vintage separat vardagsrum, med ett finrum, beige väggar, mellanmörkt trägolv och rött golv
Inspiration för ett mellanstort vintage separat vardagsrum, med ett finrum, beige väggar, mellanmörkt trägolv och rött golv
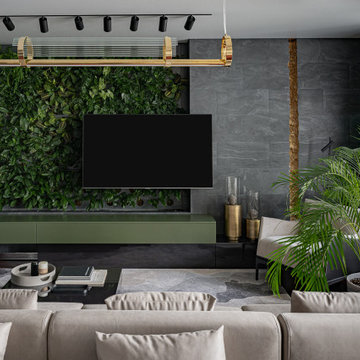
Inredning av ett allrum med öppen planlösning, med ett finrum, grå väggar, mörkt trägolv, en väggmonterad TV och rött golv
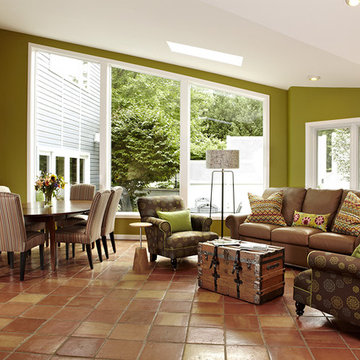
Bild på ett mellanstort vintage separat vardagsrum, med gröna väggar, klinkergolv i terrakotta, rött golv och ett finrum
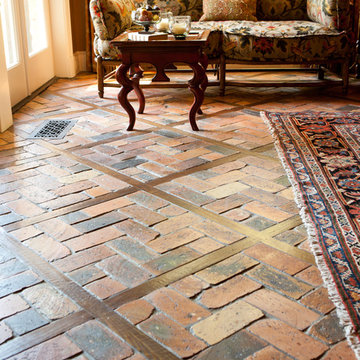
Reclaimed split brick pavers with wood pickets - a classic French-Brown floor. Please visit our website at www.french-brown.com to see more of our work.
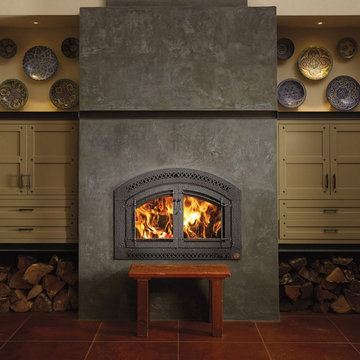
Idéer för ett mellanstort lantligt separat vardagsrum, med ett finrum, beige väggar, klinkergolv i porslin, en standard öppen spis, en spiselkrans i betong och rött golv
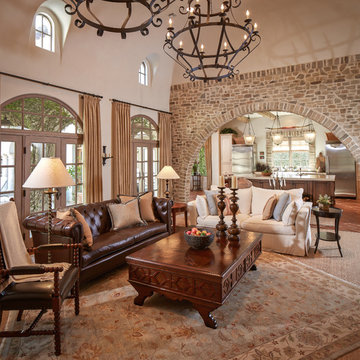
Photographer: Steve Chenn
Idéer för mellanstora medelhavsstil separata vardagsrum, med beige väggar, ett finrum, klinkergolv i terrakotta och rött golv
Idéer för mellanstora medelhavsstil separata vardagsrum, med beige väggar, ett finrum, klinkergolv i terrakotta och rött golv

The original ceiling, comprised of exposed wood deck and beams, was revealed after being concealed by a flat ceiling for many years. The beams and decking were bead blasted and refinished (the original finish being damaged by multiple layers of paint); the intact ceiling of another nearby Evans' home was used to confirm the stain color and technique.
Architect: Gene Kniaz, Spiral Architects
General Contractor: Linthicum Custom Builders
Photo: Maureen Ryan Photography

Silverleaf Project - Robert Burg Design
Idéer för ett klassiskt vardagsrum, med ett finrum och rött golv
Idéer för ett klassiskt vardagsrum, med ett finrum och rött golv

This mid-century mountain modern home was originally designed in the early 1950s. The house has ample windows that provide dramatic views of the adjacent lake and surrounding woods. The current owners wanted to only enhance the home subtly, not alter its original character. The majority of exterior and interior materials were preserved, while the plan was updated with an enhanced kitchen and master suite. Added daylight to the kitchen was provided by the installation of a new operable skylight. New large format porcelain tile and walnut cabinets in the master suite provided a counterpoint to the primarily painted interior with brick floors.
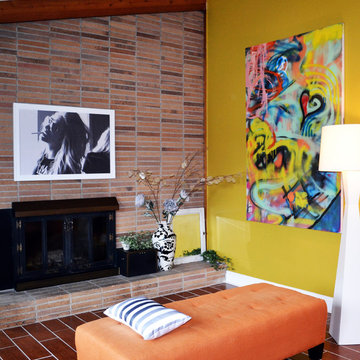
Foto på ett mellanstort 60 tals allrum med öppen planlösning, med röda väggar, tegelgolv, en standard öppen spis, ett finrum, en spiselkrans i tegelsten och rött golv
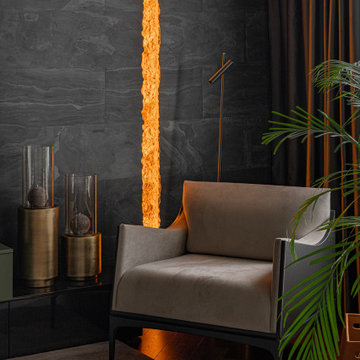
Inredning av ett allrum med öppen planlösning, med ett finrum, grå väggar, mörkt trägolv och rött golv

The original ceiling, comprised of exposed wood deck and beams, was revealed after being concealed by a flat ceiling for many years. The beams and decking were bead blasted and refinished (the original finish being damaged by multiple layers of paint); the intact ceiling of another nearby Evans' home was used to confirm the stain color and technique.
Architect: Gene Kniaz, Spiral Architects
General Contractor: Linthicum Custom Builders
Photo: Maureen Ryan Photography
245 foton på vardagsrum, med ett finrum och rött golv
1