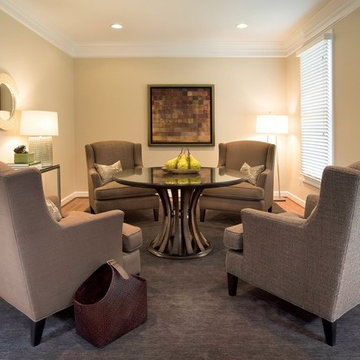524 foton på vardagsrum, med ett finrum
Sortera efter:
Budget
Sortera efter:Populärt i dag
1 - 20 av 524 foton

Living Room with neutral color sofa, Living room with pop of color, living room wallpaper, cowhide patch rug. Color block custom drapery curtains. Black and white/ivory velvet curtains, Glass coffee table. Styled coffee table. Velvet and satin silk embroidered pillows. Floor lamp and side table.
Photography Credits: Matthew Dandy

This home remodel is a celebration of curves and light. Starting from humble beginnings as a basic builder ranch style house, the design challenge was maximizing natural light throughout and providing the unique contemporary style the client’s craved.
The Entry offers a spectacular first impression and sets the tone with a large skylight and an illuminated curved wall covered in a wavy pattern Porcelanosa tile.
The chic entertaining kitchen was designed to celebrate a public lifestyle and plenty of entertaining. Celebrating height with a robust amount of interior architectural details, this dynamic kitchen still gives one that cozy feeling of home sweet home. The large “L” shaped island accommodates 7 for seating. Large pendants over the kitchen table and sink provide additional task lighting and whimsy. The Dekton “puzzle” countertop connection was designed to aid the transition between the two color countertops and is one of the homeowner’s favorite details. The built-in bistro table provides additional seating and flows easily into the Living Room.
A curved wall in the Living Room showcases a contemporary linear fireplace and tv which is tucked away in a niche. Placing the fireplace and furniture arrangement at an angle allowed for more natural walkway areas that communicated with the exterior doors and the kitchen working areas.
The dining room’s open plan is perfect for small groups and expands easily for larger events. Raising the ceiling created visual interest and bringing the pop of teal from the Kitchen cabinets ties the space together. A built-in buffet provides ample storage and display.
The Sitting Room (also called the Piano room for its previous life as such) is adjacent to the Kitchen and allows for easy conversation between chef and guests. It captures the homeowner’s chic sense of style and joie de vivre.
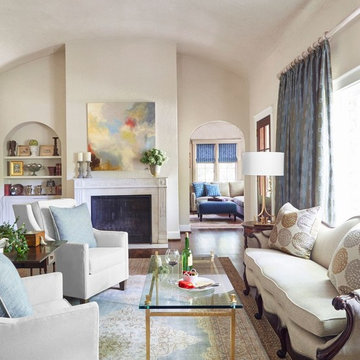
Inspiration för mellanstora klassiska separata vardagsrum, med ett finrum, beige väggar, en standard öppen spis, mörkt trägolv och en spiselkrans i sten
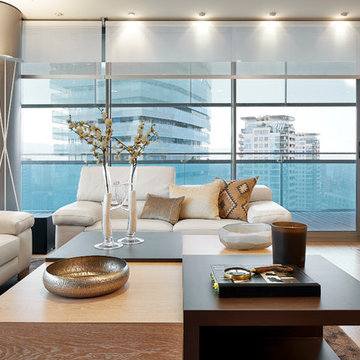
Jordi Miralles
Inspiration för mellanstora moderna allrum med öppen planlösning, med vita väggar, ljust trägolv, ett finrum och en inbyggd mediavägg
Inspiration för mellanstora moderna allrum med öppen planlösning, med vita väggar, ljust trägolv, ett finrum och en inbyggd mediavägg
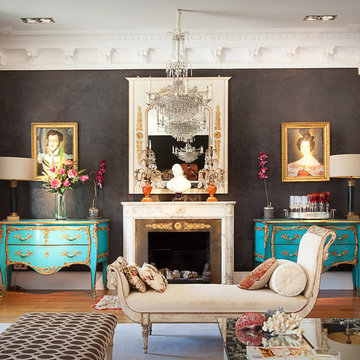
nicolasfotografia.com
Idéer för mellanstora vintage separata vardagsrum, med ett finrum, svarta väggar, mellanmörkt trägolv, en standard öppen spis och en spiselkrans i sten
Idéer för mellanstora vintage separata vardagsrum, med ett finrum, svarta väggar, mellanmörkt trägolv, en standard öppen spis och en spiselkrans i sten
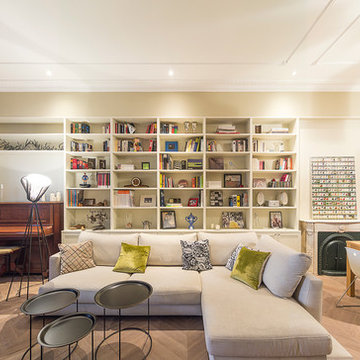
David Benito
Exempel på ett stort retro allrum med öppen planlösning, med ett finrum, beige väggar, ljust trägolv, en standard öppen spis och en spiselkrans i sten
Exempel på ett stort retro allrum med öppen planlösning, med ett finrum, beige väggar, ljust trägolv, en standard öppen spis och en spiselkrans i sten
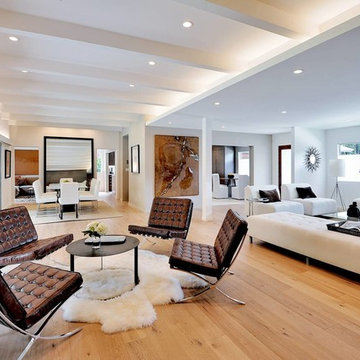
View of Great Room
Idéer för att renovera ett funkis allrum med öppen planlösning, med ett finrum
Idéer för att renovera ett funkis allrum med öppen planlösning, med ett finrum

Foto på ett mellanstort vintage allrum med öppen planlösning, med vita väggar, ett finrum, ljust trägolv, en öppen hörnspis och en spiselkrans i trä

1950’s mid century modern hillside home.
full restoration | addition | modernization.
board formed concrete | clear wood finishes | mid-mod style.
Photography ©Ciro Coelho/ArchitecturalPhoto.com

Applied Photography
Idéer för ett klassiskt vardagsrum, med ett finrum, vita väggar, mellanmörkt trägolv och en standard öppen spis
Idéer för ett klassiskt vardagsrum, med ett finrum, vita väggar, mellanmörkt trägolv och en standard öppen spis
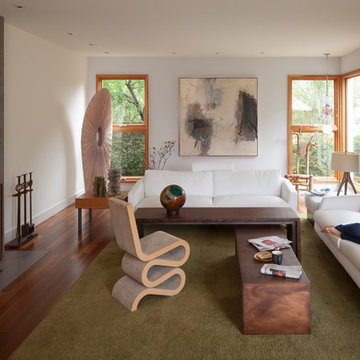
Photos by Scott Hargis
Inspiration för moderna separata vardagsrum, med ett finrum, vita väggar och mellanmörkt trägolv
Inspiration för moderna separata vardagsrum, med ett finrum, vita väggar och mellanmörkt trägolv

Daniel Newcomb
Bild på ett mellanstort vintage allrum med öppen planlösning, med grå väggar, ett finrum, mörkt trägolv och brunt golv
Bild på ett mellanstort vintage allrum med öppen planlösning, med grå väggar, ett finrum, mörkt trägolv och brunt golv
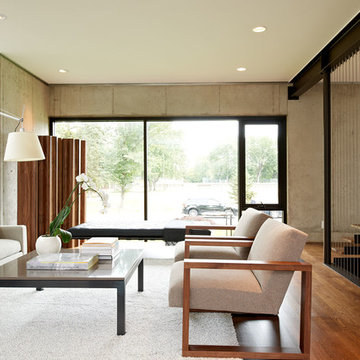
Living room.
Photo:Chad Holder
Inspiration för mellanstora moderna separata vardagsrum, med mörkt trägolv, ett finrum och vita väggar
Inspiration för mellanstora moderna separata vardagsrum, med mörkt trägolv, ett finrum och vita väggar

The linear fireplace with stainless trim creates a dramatic focal point in this contemporary family room.
Dave Adams Photography
Bild på ett mellanstort funkis separat vardagsrum, med en bred öppen spis, en väggmonterad TV, ett finrum, vita väggar, mellanmörkt trägolv och en spiselkrans i metall
Bild på ett mellanstort funkis separat vardagsrum, med en bred öppen spis, en väggmonterad TV, ett finrum, vita väggar, mellanmörkt trägolv och en spiselkrans i metall
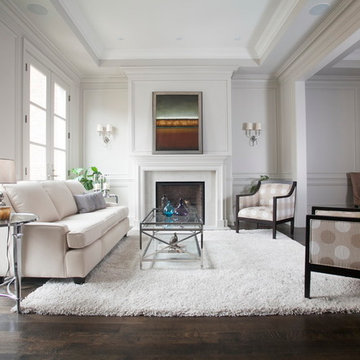
By Joseph K Muscat
Inspiration för moderna vardagsrum, med ett finrum, vita väggar, mörkt trägolv och en standard öppen spis
Inspiration för moderna vardagsrum, med ett finrum, vita väggar, mörkt trägolv och en standard öppen spis
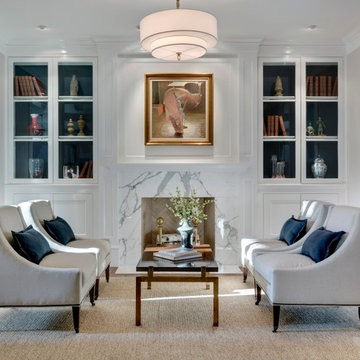
Charles Smith
Idéer för att renovera ett vintage vardagsrum, med ett finrum och en standard öppen spis
Idéer för att renovera ett vintage vardagsrum, med ett finrum och en standard öppen spis

this living room is a double height space in the loft with 15 ft ceilings. the front windows are 12' tall with arched tops.
Foto på ett litet funkis vardagsrum, med mellanmörkt trägolv, en fristående TV, ett finrum, gula väggar och brunt golv
Foto på ett litet funkis vardagsrum, med mellanmörkt trägolv, en fristående TV, ett finrum, gula väggar och brunt golv
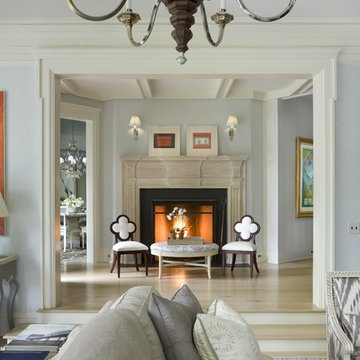
Durston Saylor
Inredning av ett klassiskt mellanstort separat vardagsrum, med blå väggar, ett finrum, ljust trägolv, en standard öppen spis och en spiselkrans i gips
Inredning av ett klassiskt mellanstort separat vardagsrum, med blå väggar, ett finrum, ljust trägolv, en standard öppen spis och en spiselkrans i gips

Woodvalley Residence
Fireplace | Dry stacked gray blue limestone w/ cast concrete hearth
Floor | White Oak Flat Sawn, with a white finish that was sanded off called natural its a 7% gloss. Total was 4 layers. white finish, sanded, refinished. Installed and supplies around $20/sq.ft. The intention was to finish like natural driftwood with no gloss. You can contact the Builder Procon Projects for more detailed information.
http://proconprojects.com/
2011 © GAILE GUEVARA | PHOTOGRAPHY™ All rights reserved.
:: DESIGN TEAM ::
Interior Designer: Gaile Guevara
Interior Design Team: Layers & Layers
Renovation & House Extension by Procon Projects Limited
Architecture & Design by Mason Kent Design
Landscaping provided by Arcon Water Designs
Finishes
The flooring was engineered 7"W wide plankl, white oak, site finished in both a white & gray wash
524 foton på vardagsrum, med ett finrum
1
