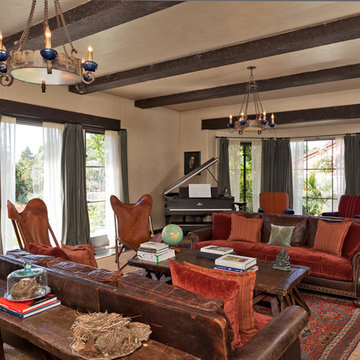7 810 foton på vardagsrum, med ett musikrum
Sortera efter:
Budget
Sortera efter:Populärt i dag
141 - 160 av 7 810 foton
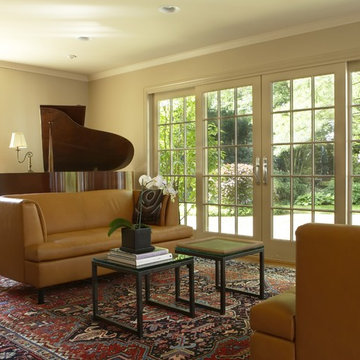
This was a total home renovation, which included a new kitchen, and master suite addition. We worked with von Staden Architects, and the goal was to update and orient this Bloomfield Village house to the garden our clients love. By keeping the furniture plan uncomplicated , the view takes center stage. We brought in low contemporary furniture of the highest quality, to contrast the fine rug they already owned. Sometimes nature decorates the best. Photo by Beth Singer.
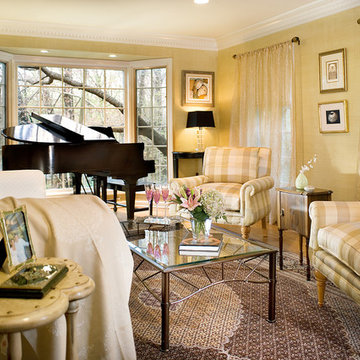
This sun filled living room in western New Jersey became the showcase for a Somerset county estate. The miniature baby grande piano at the end of the room looked over views of the side yard. A lighter pallette of creamy whites and golden yellows was used in the silk covered chairs and the contemporary white sofa. Artwork was the selection used from the private collection of the owners.
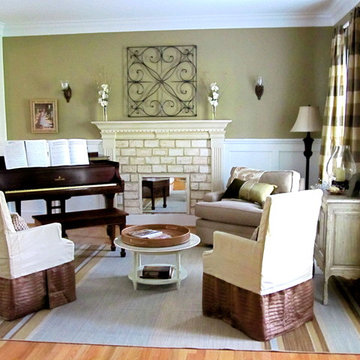
Another view of the living room side of our living room/dining room combo. The fireplace is faux - made with pavers, a mirror, and moulding.
Eklektisk inredning av ett mellanstort vardagsrum, med ett musikrum och gröna väggar
Eklektisk inredning av ett mellanstort vardagsrum, med ett musikrum och gröna väggar
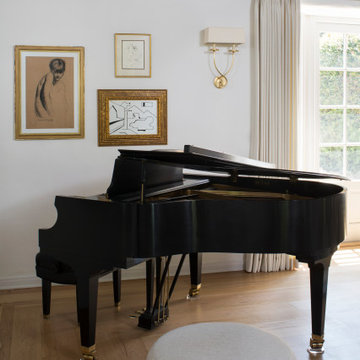
Foto på ett mellanstort vintage allrum med öppen planlösning, med ett musikrum, vita väggar, mellanmörkt trägolv och brunt golv
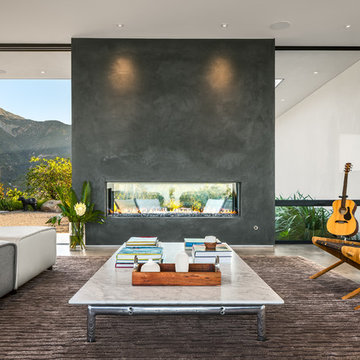
Ciro Coelho Photography
Inspiration för ett funkis vardagsrum, med ett musikrum, vita väggar, en dubbelsidig öppen spis och en spiselkrans i betong
Inspiration för ett funkis vardagsrum, med ett musikrum, vita väggar, en dubbelsidig öppen spis och en spiselkrans i betong
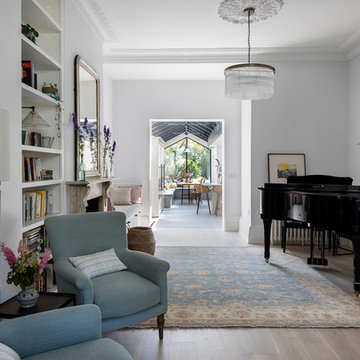
Chris Snook
Inredning av ett klassiskt allrum med öppen planlösning, med ett musikrum och grå väggar
Inredning av ett klassiskt allrum med öppen planlösning, med ett musikrum och grå väggar
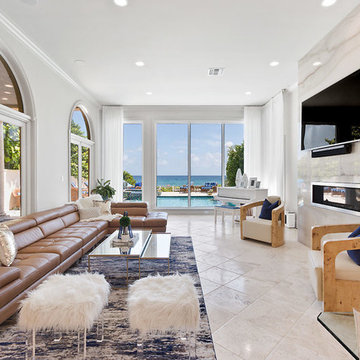
LivingProof
Bild på ett funkis vardagsrum, med ett musikrum, beige väggar, en bred öppen spis, en spiselkrans i sten, en väggmonterad TV och beiget golv
Bild på ett funkis vardagsrum, med ett musikrum, beige väggar, en bred öppen spis, en spiselkrans i sten, en väggmonterad TV och beiget golv
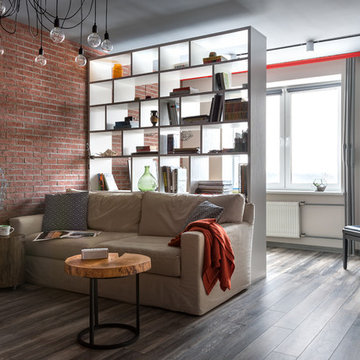
фотограф Антон Лихторович
Idéer för att renovera ett mellanstort funkis allrum med öppen planlösning, med ett musikrum, grå väggar, laminatgolv och grått golv
Idéer för att renovera ett mellanstort funkis allrum med öppen planlösning, med ett musikrum, grå väggar, laminatgolv och grått golv
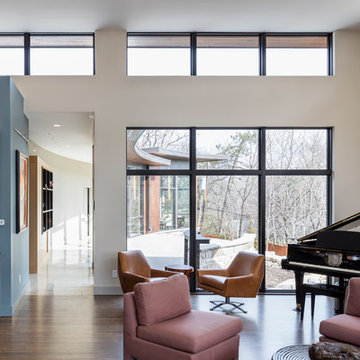
Bob Greenspan
Inspiration för stora moderna vardagsrum, med ett musikrum, grå väggar och mörkt trägolv
Inspiration för stora moderna vardagsrum, med ett musikrum, grå väggar och mörkt trägolv
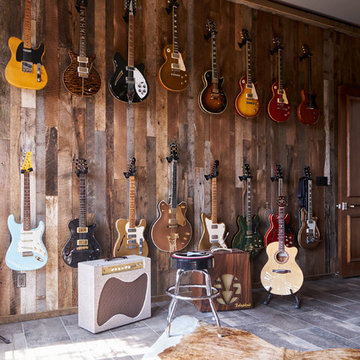
We made a few organizational tweaks to this music room, but it was mostly unchanged.
Design: Wesley-Wayne Interiors
Photo: Stephen Karlisch
Exempel på ett mellanstort klassiskt allrum med öppen planlösning, med ett musikrum, flerfärgade väggar, klinkergolv i porslin och grått golv
Exempel på ett mellanstort klassiskt allrum med öppen planlösning, med ett musikrum, flerfärgade väggar, klinkergolv i porslin och grått golv
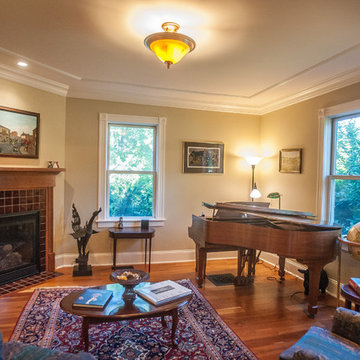
Kevin Sprague
Idéer för ett mellanstort klassiskt separat vardagsrum, med ett musikrum, beige väggar, mellanmörkt trägolv, en standard öppen spis och en spiselkrans i trä
Idéer för ett mellanstort klassiskt separat vardagsrum, med ett musikrum, beige väggar, mellanmörkt trägolv, en standard öppen spis och en spiselkrans i trä
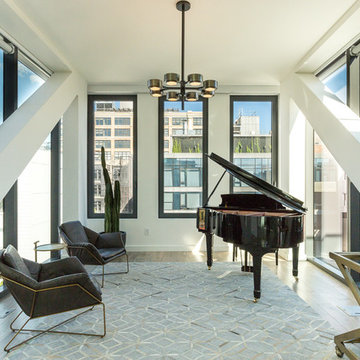
Anne Ruthman
Inspiration för mellanstora moderna separata vardagsrum, med ett musikrum, vita väggar och mellanmörkt trägolv
Inspiration för mellanstora moderna separata vardagsrum, med ett musikrum, vita väggar och mellanmörkt trägolv
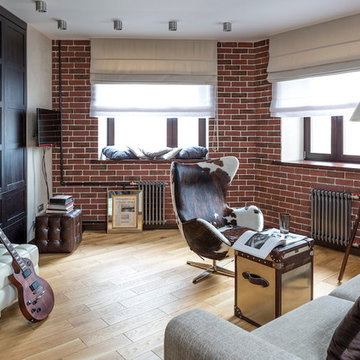
Inspiration för industriella vardagsrum, med ljust trägolv, en väggmonterad TV, ett musikrum och bruna väggar
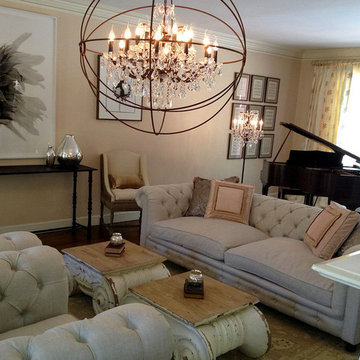
This formal living room and music room is the epitome of classic luxury. Distressed tables and a beautiful stone fireplace mix with custom lighting, chandelier and baby grand piano to create a truly beautiful space.
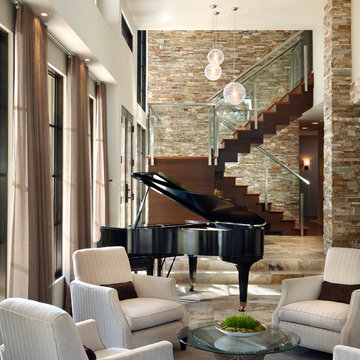
Amaryllis is almost beyond description; the entire back of the home opens seamlessly to a gigantic covered entertainment lanai and can only be described as a visual testament to the indoor/outdoor aesthetic which is commonly a part of our designs. This home includes four bedrooms, six full bathrooms, and two half bathrooms. Additional features include a theatre room, a separate private spa room near the swimming pool, a very large open kitchen, family room, and dining spaces that coupled with a huge master suite with adjacent flex space. The bedrooms and bathrooms upstairs flank a large entertaining space which seamlessly flows out to the second floor lounge balcony terrace. Outdoor entertaining will not be a problem in this home since almost every room on the first floor opens to the lanai and swimming pool. 4,516 square feet of air conditioned space is enveloped in the total square footage of 6,417 under roof area.

The living room is connected to the outdoors by telescoping doors that fold into deep pockets.
Exempel på ett mellanstort modernt allrum med öppen planlösning, med ett musikrum, vita väggar, mellanmörkt trägolv, en bred öppen spis och en spiselkrans i gips
Exempel på ett mellanstort modernt allrum med öppen planlösning, med ett musikrum, vita väggar, mellanmörkt trägolv, en bred öppen spis och en spiselkrans i gips

Photo by Eric Zepeda
Exempel på ett stort modernt allrum med öppen planlösning, med ett musikrum, beige väggar, ljust trägolv, en standard öppen spis, en spiselkrans i betong och beiget golv
Exempel på ett stort modernt allrum med öppen planlösning, med ett musikrum, beige väggar, ljust trägolv, en standard öppen spis, en spiselkrans i betong och beiget golv
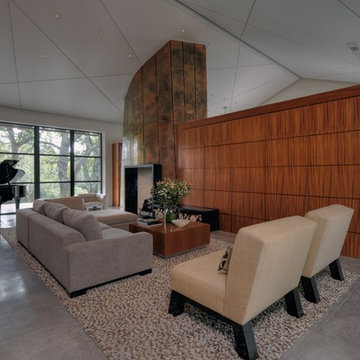
This custom home was thoughtfully designed for a young, active family in the heart of wine country. Designed to address the clients’ desire for indoor / outdoor living, the home embraces its surroundings and is sited to take full advantage of the panoramic views and outdoor entertaining spaces. The interior space of the three bedroom, 2.5 bath home is divided into three distinct zones: a public living area; a two bedroom suite; and a separate master suite, which includes an art studio. Casually relaxed, yet startlingly original, the structure gains impact through the sometimes surprising choice of materials, which include field stone, integral concrete floors, glass walls, Honduras mahogany veneers and a copper clad central fireplace. This house showcases the best of modern design while becoming an integral part of its spectacular setting.
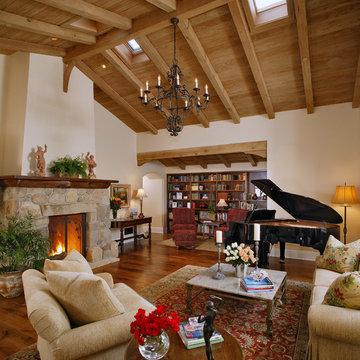
A large bay window is a welcoming feature of the private entry court to the residence. Accent elements of copper, stone, and leaded glass bring character to this informal cottage. To maintain the intimate scale in the larger interior spaces, I included small sitting alcoves as well as color, texture, and details to the ceilings.
7 810 foton på vardagsrum, med ett musikrum
8
