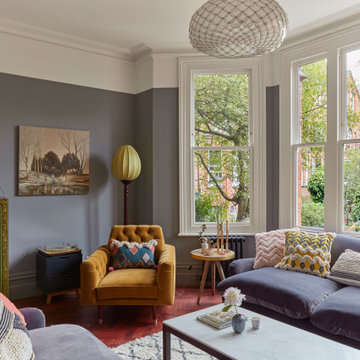1 898 foton på vardagsrum, med flerfärgade väggar och mellanmörkt trägolv
Sortera efter:
Budget
Sortera efter:Populärt i dag
1 - 20 av 1 898 foton
Artikel 1 av 3

Inspiration för mellanstora klassiska separata vardagsrum, med ett finrum, flerfärgade väggar, mellanmörkt trägolv, en standard öppen spis, en spiselkrans i sten och brunt golv

Our Austin design studio gave this living room a bright and modern refresh.
Project designed by Sara Barney’s Austin interior design studio BANDD DESIGN. They serve the entire Austin area and its surrounding towns, with an emphasis on Round Rock, Lake Travis, West Lake Hills, and Tarrytown.
For more about BANDD DESIGN, click here: https://bandddesign.com/
To learn more about this project, click here: https://bandddesign.com/living-room-refresh/

Doyle Coffin Architecture
+ Dan Lenore, Photgrapher
Exempel på ett mellanstort klassiskt separat vardagsrum, med ett finrum, flerfärgade väggar, mellanmörkt trägolv, en standard öppen spis, en spiselkrans i trä och en väggmonterad TV
Exempel på ett mellanstort klassiskt separat vardagsrum, med ett finrum, flerfärgade väggar, mellanmörkt trägolv, en standard öppen spis, en spiselkrans i trä och en väggmonterad TV
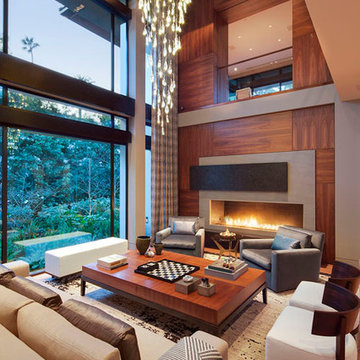
Nick Springett
Inspiration för ett stort funkis vardagsrum, med flerfärgade väggar, mellanmörkt trägolv och en bred öppen spis
Inspiration för ett stort funkis vardagsrum, med flerfärgade väggar, mellanmörkt trägolv och en bred öppen spis
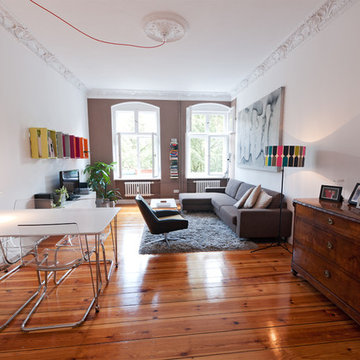
Phil Dera
Bild på ett stort eklektiskt allrum med öppen planlösning, med mellanmörkt trägolv, en fristående TV och flerfärgade väggar
Bild på ett stort eklektiskt allrum med öppen planlösning, med mellanmörkt trägolv, en fristående TV och flerfärgade väggar

View of living room towards front deck. Venetian plaster fireplace on left includes TV recess and artwork alcove.
Photographer: Clark Dugger
Idéer för att renovera ett mellanstort funkis separat vardagsrum, med en bred öppen spis, flerfärgade väggar, mellanmörkt trägolv, en spiselkrans i gips och rött golv
Idéer för att renovera ett mellanstort funkis separat vardagsrum, med en bred öppen spis, flerfärgade väggar, mellanmörkt trägolv, en spiselkrans i gips och rött golv
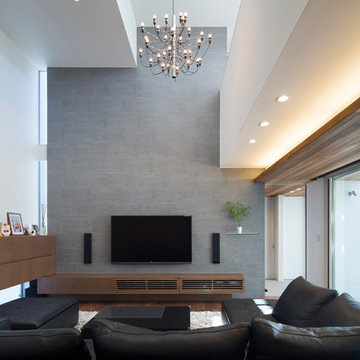
Freedom Architects Design
Exempel på ett modernt vardagsrum, med flerfärgade väggar, mellanmörkt trägolv och en väggmonterad TV
Exempel på ett modernt vardagsrum, med flerfärgade väggar, mellanmörkt trägolv och en väggmonterad TV

A captivating transformation in the coveted neighborhood of University Park, Dallas
The heart of this home lies in the kitchen, where we embarked on a design endeavor that would leave anyone speechless. By opening up the main kitchen wall, we created a magnificent window system that floods the space with natural light and offers a breathtaking view of the picturesque surroundings. Suspended from the ceiling, a steel-framed marble vent hood floats a few inches from the window, showcasing a mesmerizing Lilac Marble. The same marble is skillfully applied to the backsplash and island, featuring a bold combination of color and pattern that exudes elegance.
Adding to the kitchen's allure is the Italian range, which not only serves as a showstopper but offers robust culinary features for even the savviest of cooks. However, the true masterpiece of the kitchen lies in the honed reeded marble-faced island. Each marble strip was meticulously cut and crafted by artisans to achieve a half-rounded profile, resulting in an island that is nothing short of breathtaking. This intricate process took several months, but the end result speaks for itself.
To complement the grandeur of the kitchen, we designed a combination of stain-grade and paint-grade cabinets in a thin raised panel door style. This choice adds an elegant yet simple look to the overall design. Inside each cabinet and drawer, custom interiors were meticulously designed to provide maximum functionality and organization for the day-to-day cooking activities. A vintage Turkish runner dating back to the 1960s, evokes a sense of history and character.
The breakfast nook boasts a stunning, vivid, and colorful artwork created by one of Dallas' top artist, Kyle Steed, who is revered for his mastery of his craft. Some of our favorite art pieces from the inspiring Haylee Yale grace the coffee station and media console, adding the perfect moment to pause and loose yourself in the story of her art.
The project extends beyond the kitchen into the living room, where the family's changing needs and growing children demanded a new design approach. Accommodating their new lifestyle, we incorporated a large sectional for family bonding moments while watching TV. The living room now boasts bolder colors, striking artwork a coffered accent wall, and cayenne velvet curtains that create an inviting atmosphere. Completing the room is a custom 22' x 15' rug, adding warmth and comfort to the space. A hidden coat closet door integrated into the feature wall adds an element of surprise and functionality.
This project is not just about aesthetics; it's about pushing the boundaries of design and showcasing the possibilities. By curating an out-of-the-box approach, we bring texture and depth to the space, employing different materials and original applications. The layered design achieved through repeated use of the same material in various forms, shapes, and locations demonstrates that unexpected elements can create breathtaking results.
The reason behind this redesign and remodel was the homeowners' desire to have a kitchen that not only provided functionality but also served as a beautiful backdrop to their cherished family moments. The previous kitchen lacked the "wow" factor they desired, prompting them to seek our expertise in creating a space that would be a source of joy and inspiration.
Inspired by well-curated European vignettes, sculptural elements, clean lines, and a natural color scheme with pops of color, this design reflects an elegant organic modern style. Mixing metals, contrasting textures, and utilizing clean lines were key elements in achieving the desired aesthetic. The living room introduces bolder moments and a carefully chosen color scheme that adds character and personality.
The client's must-haves were clear: they wanted a show stopping centerpiece for their home, enhanced natural light in the kitchen, and a design that reflected their family's dynamic. With the transformation of the range wall into a wall of windows, we fulfilled their desire for abundant natural light and breathtaking views of the surrounding landscape.
Our favorite rooms and design elements are numerous, but the kitchen remains a standout feature. The painstaking process of hand-cutting and crafting each reeded panel in the island to match the marble's veining resulted in a labor of love that emanates warmth and hospitality to all who enter.
In conclusion, this tastefully lux project in University Park, Dallas is an extraordinary example of a full gut remodel that has surpassed all expectations. The meticulous attention to detail, the masterful use of materials, and the seamless blend of functionality and aesthetics create an unforgettable space. It serves as a testament to the power of design and the transformative impact it can have on a home and its inhabitants.
Project by Texas' Urbanology Designs. Their North Richland Hills-based interior design studio serves Dallas, Highland Park, University Park, Fort Worth, and upscale clients nationwide.
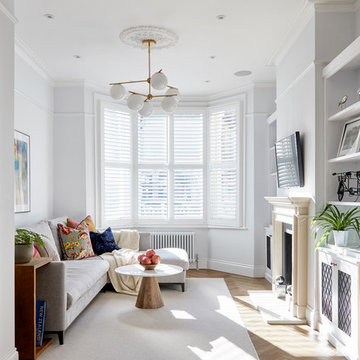
©Anna Stathaki
Idéer för att renovera ett vintage separat vardagsrum, med flerfärgade väggar, mellanmörkt trägolv, en standard öppen spis, en väggmonterad TV och brunt golv
Idéer för att renovera ett vintage separat vardagsrum, med flerfärgade väggar, mellanmörkt trägolv, en standard öppen spis, en väggmonterad TV och brunt golv

SeaThru is a new, waterfront, modern home. SeaThru was inspired by the mid-century modern homes from our area, known as the Sarasota School of Architecture.
This homes designed to offer more than the standard, ubiquitous rear-yard waterfront outdoor space. A central courtyard offer the residents a respite from the heat that accompanies west sun, and creates a gorgeous intermediate view fro guest staying in the semi-attached guest suite, who can actually SEE THROUGH the main living space and enjoy the bay views.
Noble materials such as stone cladding, oak floors, composite wood louver screens and generous amounts of glass lend to a relaxed, warm-contemporary feeling not typically common to these types of homes.
Photos by Ryan Gamma Photography
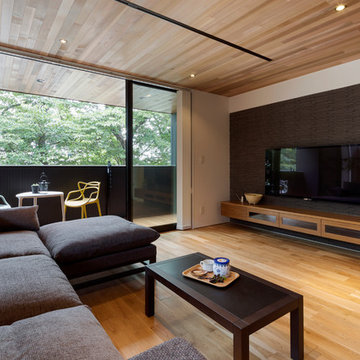
Idéer för att renovera ett funkis allrum med öppen planlösning, med flerfärgade väggar, mellanmörkt trägolv, en väggmonterad TV och brunt golv

Mid Century Condo
Kansas City, MO
- Mid Century Modern Design
- Bentwood Chairs
- Geometric Lattice Wall Pattern
- New Mixed with Retro
Wesley Piercy, Haus of You Photography

Living Room with neutral color sofa, Living room with pop of color, living room wallpaper, cowhide patch rug. Color block custom drapery curtains. Black and white/ivory velvet curtains, Glass coffee table. Styled coffee table. Velvet and satin silk embroidered pillows. Floor lamp and side table.
Photography Credits: Matthew Dandy

Lotfi Dakhli
Idéer för att renovera ett mellanstort 60 tals allrum med öppen planlösning, med flerfärgade väggar, mellanmörkt trägolv, en spiselkrans i tegelsten och brunt golv
Idéer för att renovera ett mellanstort 60 tals allrum med öppen planlösning, med flerfärgade väggar, mellanmörkt trägolv, en spiselkrans i tegelsten och brunt golv
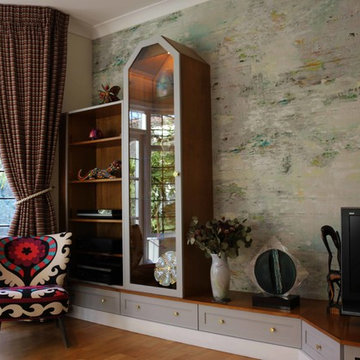
Idéer för att renovera ett mellanstort eklektiskt separat vardagsrum, med flerfärgade väggar, mellanmörkt trägolv och en fristående TV
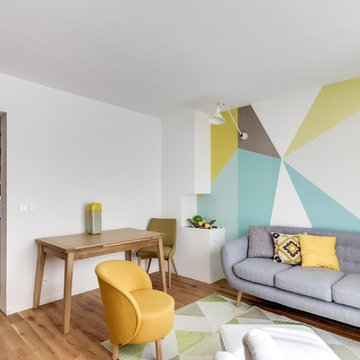
Bild på ett mellanstort nordiskt separat vardagsrum, med flerfärgade väggar och mellanmörkt trägolv
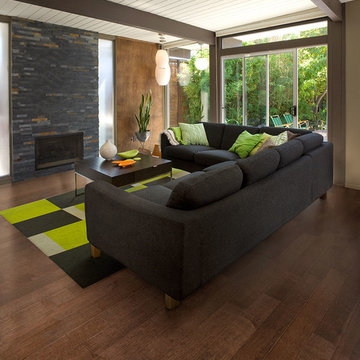
Color: Spirit-Cave-Maple
Idéer för att renovera ett mellanstort funkis allrum med öppen planlösning, med flerfärgade väggar, mellanmörkt trägolv, en spiselkrans i tegelsten och en bred öppen spis
Idéer för att renovera ett mellanstort funkis allrum med öppen planlösning, med flerfärgade väggar, mellanmörkt trägolv, en spiselkrans i tegelsten och en bred öppen spis
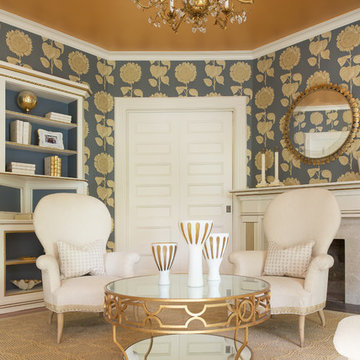
Jane Beiles Photography
Inspiration för ett vintage separat vardagsrum, med ett finrum, flerfärgade väggar, mellanmörkt trägolv och en standard öppen spis
Inspiration för ett vintage separat vardagsrum, med ett finrum, flerfärgade väggar, mellanmörkt trägolv och en standard öppen spis
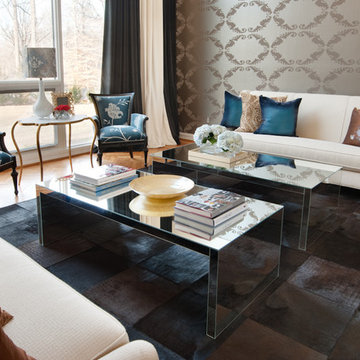
Eclectic Living Room Living Room with neutral color sofa, Living room with pop of color, living room wallpaper, cowhide patch rug. Color block custom drapery curtains. Black and white/ivory velvet curtains, Glass mirrored coffee table. Styled coffee table. Velvet and satin silk embroidered pillows. Floor lamp and side table.
Photography: Matthew Dandy
1 898 foton på vardagsrum, med flerfärgade väggar och mellanmörkt trägolv
1
