8 398 foton på vardagsrum, med flerfärgade väggar
Sortera efter:
Budget
Sortera efter:Populärt i dag
141 - 160 av 8 398 foton
Artikel 1 av 2
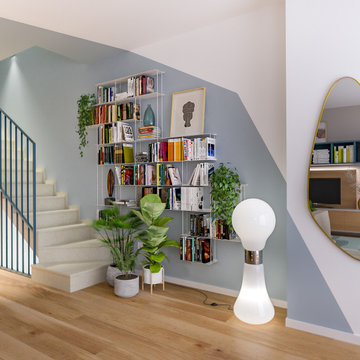
Liadesign
Inspiration för mellanstora moderna allrum med öppen planlösning, med flerfärgade väggar, ljust trägolv och en inbyggd mediavägg
Inspiration för mellanstora moderna allrum med öppen planlösning, med flerfärgade väggar, ljust trägolv och en inbyggd mediavägg
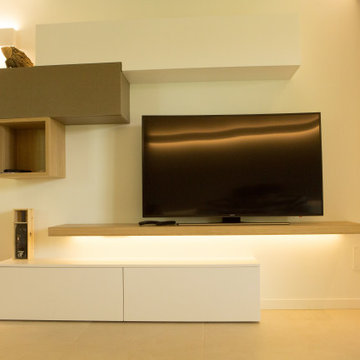
Idéer för mellanstora funkis allrum med öppen planlösning, med flerfärgade väggar, klinkergolv i porslin, en väggmonterad TV och beiget golv
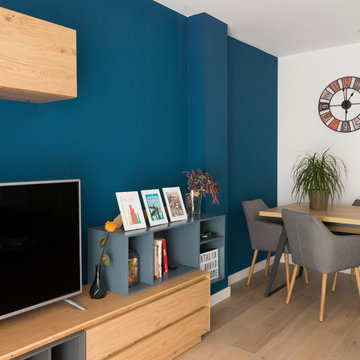
Modern inredning av ett mellanstort separat vardagsrum, med flerfärgade väggar, klinkergolv i keramik, en fristående TV och beiget golv
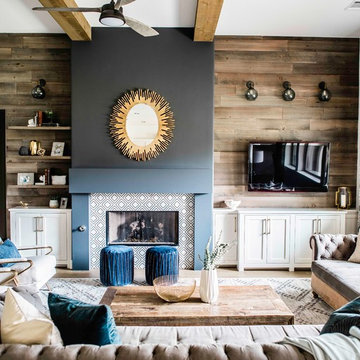
Our Austin design studio gave this living room a bright and modern refresh.
Project designed by Sara Barney’s Austin interior design studio BANDD DESIGN. They serve the entire Austin area and its surrounding towns, with an emphasis on Round Rock, Lake Travis, West Lake Hills, and Tarrytown.
For more about BANDD DESIGN, click here: https://bandddesign.com/
To learn more about this project, click here: https://bandddesign.com/living-room-refresh/

Chris Snook
Inredning av ett klassiskt vardagsrum, med ett finrum, flerfärgade väggar, mellanmörkt trägolv, en standard öppen spis och brunt golv
Inredning av ett klassiskt vardagsrum, med ett finrum, flerfärgade väggar, mellanmörkt trägolv, en standard öppen spis och brunt golv

Stephen Fiddes
Idéer för att renovera ett stort funkis allrum med öppen planlösning, med ett finrum, flerfärgade väggar, betonggolv, en öppen hörnspis, en spiselkrans i trä, en väggmonterad TV och grått golv
Idéer för att renovera ett stort funkis allrum med öppen planlösning, med ett finrum, flerfärgade väggar, betonggolv, en öppen hörnspis, en spiselkrans i trä, en väggmonterad TV och grått golv

Modern inredning av ett stort allrum med öppen planlösning, med ett finrum, flerfärgade väggar, marmorgolv, en standard öppen spis, en spiselkrans i metall, en dold TV och beiget golv
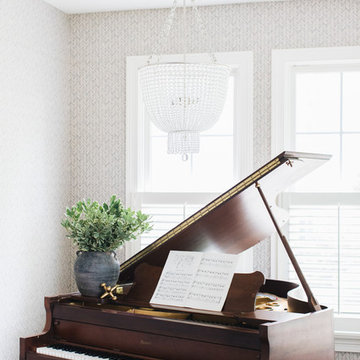
Idéer för små lantliga separata vardagsrum, med ett musikrum, flerfärgade väggar och mörkt trägolv
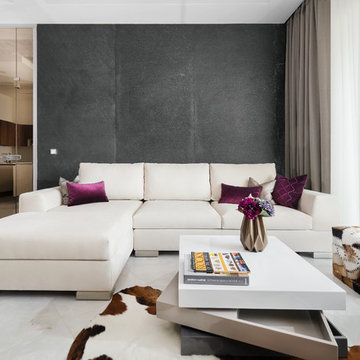
Idéer för att renovera ett mellanstort funkis vardagsrum, med klinkergolv i porslin, vitt golv och flerfärgade väggar

I built this on my property for my aging father who has some health issues. Handicap accessibility was a factor in design. His dream has always been to try retire to a cabin in the woods. This is what he got.
It is a 1 bedroom, 1 bath with a great room. It is 600 sqft of AC space. The footprint is 40' x 26' overall.
The site was the former home of our pig pen. I only had to take 1 tree to make this work and I planted 3 in its place. The axis is set from root ball to root ball. The rear center is aligned with mean sunset and is visible across a wetland.
The goal was to make the home feel like it was floating in the palms. The geometry had to simple and I didn't want it feeling heavy on the land so I cantilevered the structure beyond exposed foundation walls. My barn is nearby and it features old 1950's "S" corrugated metal panel walls. I used the same panel profile for my siding. I ran it vertical to match the barn, but also to balance the length of the structure and stretch the high point into the canopy, visually. The wood is all Southern Yellow Pine. This material came from clearing at the Babcock Ranch Development site. I ran it through the structure, end to end and horizontally, to create a seamless feel and to stretch the space. It worked. It feels MUCH bigger than it is.
I milled the material to specific sizes in specific areas to create precise alignments. Floor starters align with base. Wall tops adjoin ceiling starters to create the illusion of a seamless board. All light fixtures, HVAC supports, cabinets, switches, outlets, are set specifically to wood joints. The front and rear porch wood has three different milling profiles so the hypotenuse on the ceilings, align with the walls, and yield an aligned deck board below. Yes, I over did it. It is spectacular in its detailing. That's the benefit of small spaces.
Concrete counters and IKEA cabinets round out the conversation.
For those who cannot live tiny, I offer the Tiny-ish House.
Photos by Ryan Gamma
Staging by iStage Homes
Design Assistance Jimmy Thornton

Idéer för att renovera ett mellanstort rustikt allrum med öppen planlösning, med ett finrum, flerfärgade väggar, klinkergolv i keramik, en öppen vedspis, en spiselkrans i metall och grått golv
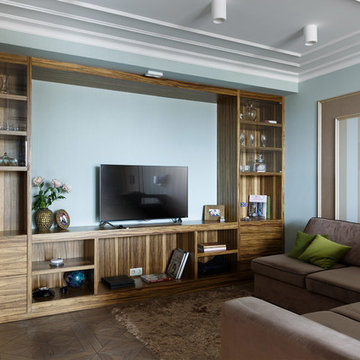
Idéer för ett modernt vardagsrum, med ett finrum, mellanmörkt trägolv, en fristående TV och flerfärgade väggar
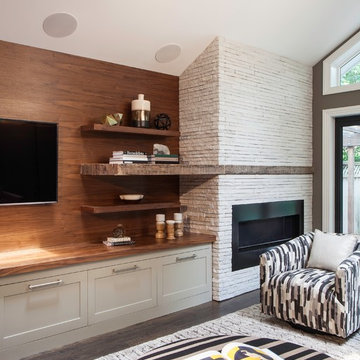
Idéer för vintage vardagsrum, med flerfärgade väggar, mörkt trägolv, en spiselkrans i sten, en väggmonterad TV och en bred öppen spis
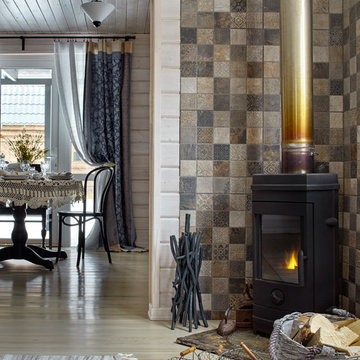
Exempel på ett lantligt vardagsrum, med en öppen vedspis, flerfärgade väggar och ljust trägolv
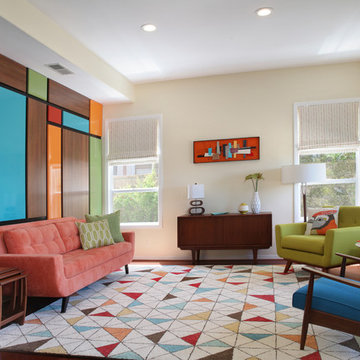
A Mondrian style wall treatment is infused with bright, bold colors and offset with walnut to set the stage for this mid-century modern living room.
Photo by Jeri Koegel
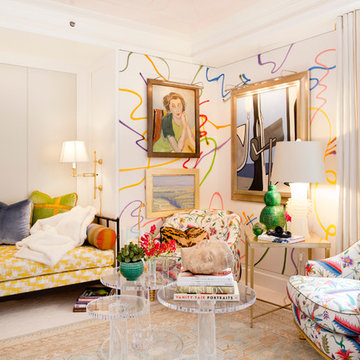
Photo: Rikki Snyder © 2016 Houzz
Bild på ett eklektiskt vardagsrum, med flerfärgade väggar
Bild på ett eklektiskt vardagsrum, med flerfärgade väggar
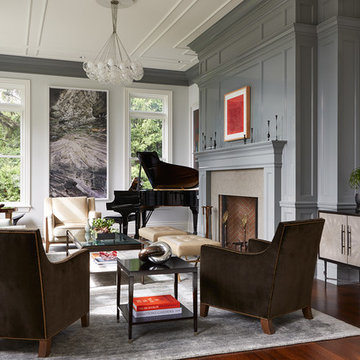
Inspiration för klassiska separata vardagsrum, med ett musikrum, flerfärgade väggar, mellanmörkt trägolv, en standard öppen spis och en spiselkrans i tegelsten

The Carpenter Oak Show Barn in Kingskerswell, this eco house is packed full of the latest technology, with impressive results: the SunGift Solar panels made a profit last year of £409.25, even after running the house and the car!
Photo Credits Colin Pool and Steve Taylor
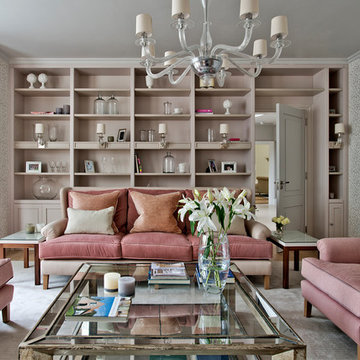
Polly Eltes
Inspiration för stora moderna separata vardagsrum, med flerfärgade väggar och ett finrum
Inspiration för stora moderna separata vardagsrum, med flerfärgade väggar och ett finrum
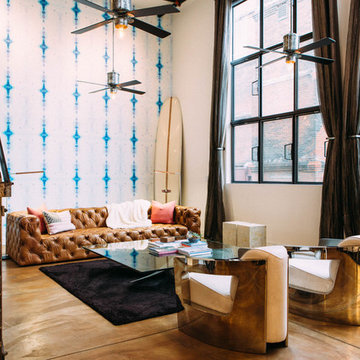
Ashley Batz
Inredning av ett industriellt stort allrum med öppen planlösning, med flerfärgade väggar och betonggolv
Inredning av ett industriellt stort allrum med öppen planlösning, med flerfärgade väggar och betonggolv
8 398 foton på vardagsrum, med flerfärgade väggar
8