321 foton på vardagsrum, med flerfärgade väggar
Sortera efter:
Budget
Sortera efter:Populärt i dag
1 - 20 av 321 foton

photos: Kyle Born
Inspiration för eklektiska vardagsrum, med ljust trägolv, en standard öppen spis och flerfärgade väggar
Inspiration för eklektiska vardagsrum, med ljust trägolv, en standard öppen spis och flerfärgade väggar
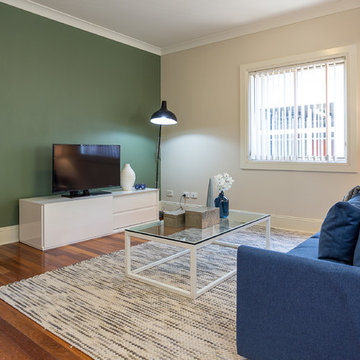
small living room with tv unit and sofa on timber flooring.
Mark Robinson
Idéer för mellanstora funkis allrum med öppen planlösning, med flerfärgade väggar, mörkt trägolv och en fristående TV
Idéer för mellanstora funkis allrum med öppen planlösning, med flerfärgade väggar, mörkt trägolv och en fristående TV

The goal for this project was to create a space that felt “beachy” for the Lewis’ who moved from Utah to San Diego last year. These recent retirees needed a casual living room for everyday use and to handle the wear and tear of grandchildren. They also wanted a sophisticated environment to reflect this point in their lives and to have a welcoming atmosphere for guests.
Photos courtesy of Ramon C Purcell
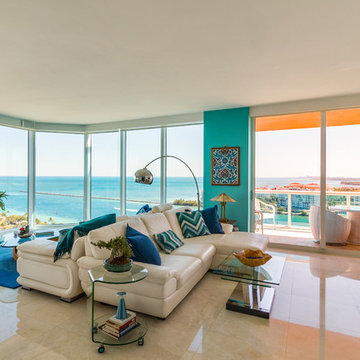
Blending the old and new. Photo" Spectrum Real Estate Photography
Inspiration för ett mellanstort funkis allrum med öppen planlösning, med ett finrum, flerfärgade väggar, klinkergolv i keramik, en väggmonterad TV och beiget golv
Inspiration för ett mellanstort funkis allrum med öppen planlösning, med ett finrum, flerfärgade väggar, klinkergolv i keramik, en väggmonterad TV och beiget golv

I built this on my property for my aging father who has some health issues. Handicap accessibility was a factor in design. His dream has always been to try retire to a cabin in the woods. This is what he got.
It is a 1 bedroom, 1 bath with a great room. It is 600 sqft of AC space. The footprint is 40' x 26' overall.
The site was the former home of our pig pen. I only had to take 1 tree to make this work and I planted 3 in its place. The axis is set from root ball to root ball. The rear center is aligned with mean sunset and is visible across a wetland.
The goal was to make the home feel like it was floating in the palms. The geometry had to simple and I didn't want it feeling heavy on the land so I cantilevered the structure beyond exposed foundation walls. My barn is nearby and it features old 1950's "S" corrugated metal panel walls. I used the same panel profile for my siding. I ran it vertical to match the barn, but also to balance the length of the structure and stretch the high point into the canopy, visually. The wood is all Southern Yellow Pine. This material came from clearing at the Babcock Ranch Development site. I ran it through the structure, end to end and horizontally, to create a seamless feel and to stretch the space. It worked. It feels MUCH bigger than it is.
I milled the material to specific sizes in specific areas to create precise alignments. Floor starters align with base. Wall tops adjoin ceiling starters to create the illusion of a seamless board. All light fixtures, HVAC supports, cabinets, switches, outlets, are set specifically to wood joints. The front and rear porch wood has three different milling profiles so the hypotenuse on the ceilings, align with the walls, and yield an aligned deck board below. Yes, I over did it. It is spectacular in its detailing. That's the benefit of small spaces.
Concrete counters and IKEA cabinets round out the conversation.
For those who cannot live tiny, I offer the Tiny-ish House.
Photos by Ryan Gamma
Staging by iStage Homes
Design Assistance Jimmy Thornton
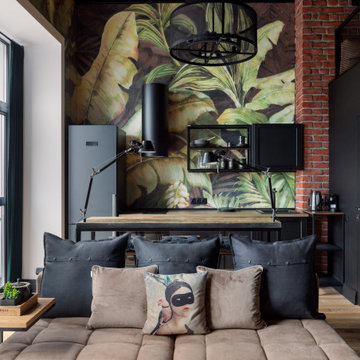
Inspiration för ett litet industriellt loftrum, med flerfärgade väggar, ljust trägolv, en väggmonterad TV och beiget golv
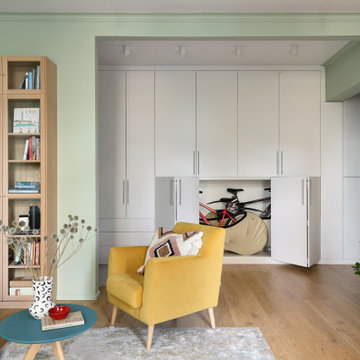
Гостиная с мятными и терракотовыми стенами, яркой мебелью и рабочей зоной.
Idéer för att renovera ett mellanstort nordiskt vardagsrum, med flerfärgade väggar, mellanmörkt trägolv och brunt golv
Idéer för att renovera ett mellanstort nordiskt vardagsrum, med flerfärgade väggar, mellanmörkt trägolv och brunt golv

Nestled within the framework of contemporary design, this Exquisite House effortlessly combines modern aesthetics with a touch of timeless elegance. The residence exudes a sophisticated and formal vibe, showcasing meticulous attention to detail in every corner. The seamless integration of contemporary elements harmonizes with the overall architectural finesse, creating a living space that is not only exquisite but also radiates a refined and formal ambiance. Every facet of this house, from its sleek lines to the carefully curated design elements, contributes to a sense of understated opulence, making it a captivating embodiment of contemporary elegance.
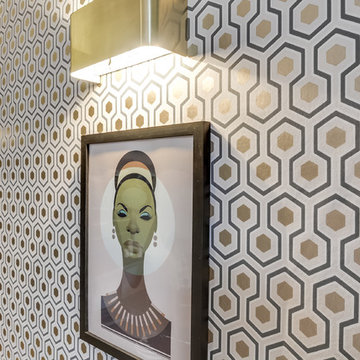
meero
Foto på ett mellanstort funkis separat vardagsrum, med flerfärgade väggar, mellanmörkt trägolv, en standard öppen spis, en spiselkrans i sten och en fristående TV
Foto på ett mellanstort funkis separat vardagsrum, med flerfärgade väggar, mellanmörkt trägolv, en standard öppen spis, en spiselkrans i sten och en fristående TV

This living room embodies a modern aesthetic with a touch of rustic charm, featuring a sophisticated matte finish on the walls. The combination of smooth surfaces and exposed brick walls adds a dynamic element to the space. The open living concept, complemented by glass doors offering a view of the outside, creates an environment that is both contemporary and inviting, providing a relaxing atmosphere.
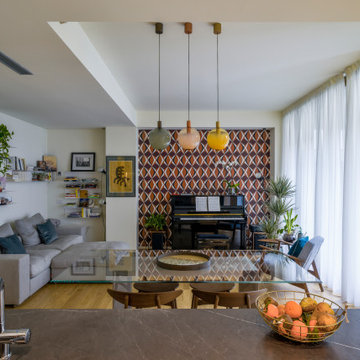
Inredning av ett modernt litet allrum med öppen planlösning, med flerfärgade väggar, mellanmörkt trägolv och brunt golv

I built this on my property for my aging father who has some health issues. Handicap accessibility was a factor in design. His dream has always been to try retire to a cabin in the woods. This is what he got.
It is a 1 bedroom, 1 bath with a great room. It is 600 sqft of AC space. The footprint is 40' x 26' overall.
The site was the former home of our pig pen. I only had to take 1 tree to make this work and I planted 3 in its place. The axis is set from root ball to root ball. The rear center is aligned with mean sunset and is visible across a wetland.
The goal was to make the home feel like it was floating in the palms. The geometry had to simple and I didn't want it feeling heavy on the land so I cantilevered the structure beyond exposed foundation walls. My barn is nearby and it features old 1950's "S" corrugated metal panel walls. I used the same panel profile for my siding. I ran it vertical to match the barn, but also to balance the length of the structure and stretch the high point into the canopy, visually. The wood is all Southern Yellow Pine. This material came from clearing at the Babcock Ranch Development site. I ran it through the structure, end to end and horizontally, to create a seamless feel and to stretch the space. It worked. It feels MUCH bigger than it is.
I milled the material to specific sizes in specific areas to create precise alignments. Floor starters align with base. Wall tops adjoin ceiling starters to create the illusion of a seamless board. All light fixtures, HVAC supports, cabinets, switches, outlets, are set specifically to wood joints. The front and rear porch wood has three different milling profiles so the hypotenuse on the ceilings, align with the walls, and yield an aligned deck board below. Yes, I over did it. It is spectacular in its detailing. That's the benefit of small spaces.
Concrete counters and IKEA cabinets round out the conversation.
For those who cannot live tiny, I offer the Tiny-ish House.
Photos by Ryan Gamma
Staging by iStage Homes
Design Assistance Jimmy Thornton

Rendering realizzati per la prevendita di un appartamento, composto da Soggiorno sala pranzo, camera principale con bagno privato e cucina, sito in Florida (USA). Il proprietario ha richiesto di visualizzare una possibile disposizione dei vani al fine di accellerare la vendita della unità immobiliare.
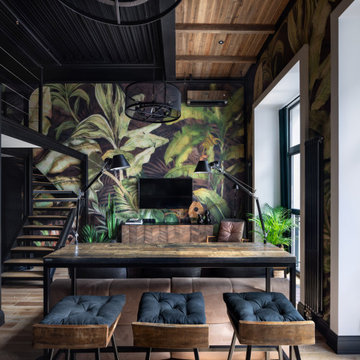
Idéer för små industriella loftrum, med flerfärgade väggar, ljust trägolv, en väggmonterad TV och beiget golv
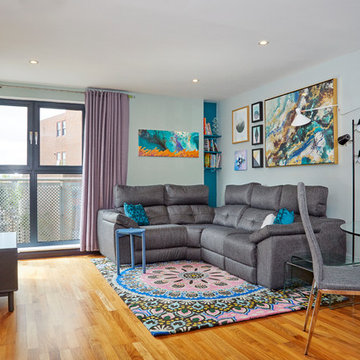
Don't be afraid to use multiple paint colours in one room.
Exempel på ett litet modernt allrum med öppen planlösning, med en fristående TV, ett finrum, flerfärgade väggar, mellanmörkt trägolv och gult golv
Exempel på ett litet modernt allrum med öppen planlösning, med en fristående TV, ett finrum, flerfärgade väggar, mellanmörkt trägolv och gult golv
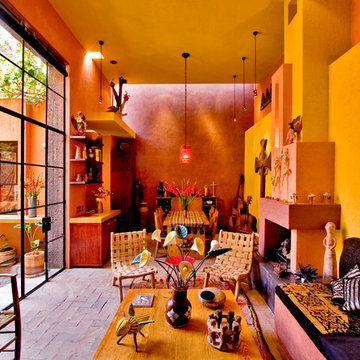
Steven & Cathi House
Idéer för eklektiska allrum med öppen planlösning, med flerfärgade väggar, en standard öppen spis, tegelgolv och en spiselkrans i gips
Idéer för eklektiska allrum med öppen planlösning, med flerfärgade väggar, en standard öppen spis, tegelgolv och en spiselkrans i gips
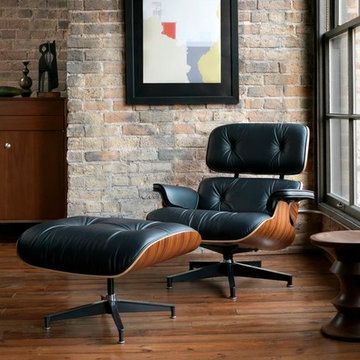
classic eames lounge chair
Foto på ett mellanstort 50 tals separat vardagsrum, med ett finrum, flerfärgade väggar och ljust trägolv
Foto på ett mellanstort 50 tals separat vardagsrum, med ett finrum, flerfärgade väggar och ljust trägolv
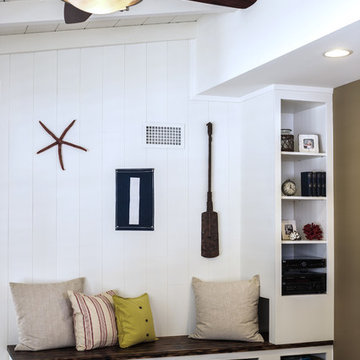
Bild på ett mellanstort maritimt allrum med öppen planlösning, med flerfärgade väggar, heltäckningsmatta, en standard öppen spis och en väggmonterad TV
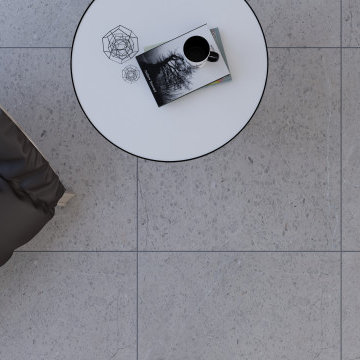
Industrial style is always perfect for loft, using high quality porcelain tile in the floor and in kitchen counter.
Bild på ett litet industriellt loftrum, med flerfärgade väggar, klinkergolv i porslin och grått golv
Bild på ett litet industriellt loftrum, med flerfärgade väggar, klinkergolv i porslin och grått golv
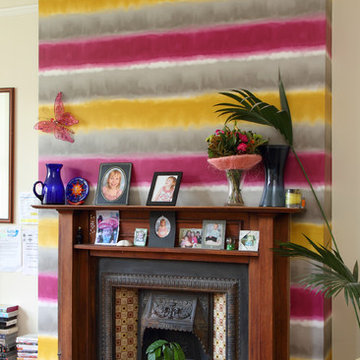
The family's love of colour is picked up in the sitting room using the same Clarissa Hulse wallpaper but in a different colourway to tie the feature chair and sofa together and pick up on the existing tiles in the fireplace.
Tony Timmington
321 foton på vardagsrum, med flerfärgade väggar
1