777 foton på vardagsrum, med flerfärgade väggar
Sortera efter:
Budget
Sortera efter:Populärt i dag
1 - 20 av 777 foton

Luxury Penthouse Living,
Inspiration för mycket stora moderna allrum med öppen planlösning, med ett finrum, flerfärgade väggar, marmorgolv, en standard öppen spis, en spiselkrans i sten och flerfärgat golv
Inspiration för mycket stora moderna allrum med öppen planlösning, med ett finrum, flerfärgade väggar, marmorgolv, en standard öppen spis, en spiselkrans i sten och flerfärgat golv
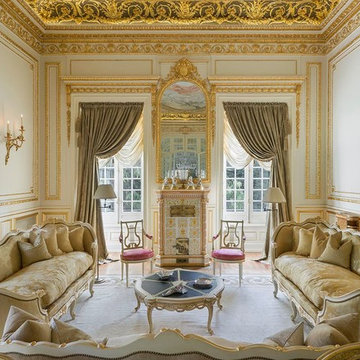
Klassisk inredning av ett mellanstort separat vardagsrum, med ett finrum, flerfärgade väggar och ljust trägolv
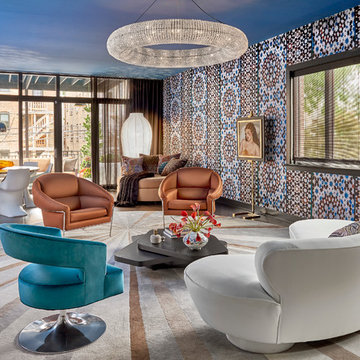
The Great Room features an energetic mix of colors and patterns. These combine with modern forms and ethnographic elements to create a crescendo to the day. Grouped with iconic Milo Baughman chairs, a sensuous white vintage Vladimir Kagan sofa pops against rich hues of copper and blue. Its curves are mirrored in a circular pendant fixture that centers the seating group and a custom-designed elliptical rug.
Tony Soluri Photography

Builder: J. Peterson Homes
Interior Design: Vision Interiors by Visbeen
Photographer: Ashley Avila Photography
The best of the past and present meet in this distinguished design. Custom craftsmanship and distinctive detailing give this lakefront residence its vintage flavor while an open and light-filled floor plan clearly mark it as contemporary. With its interesting shingled roof lines, abundant windows with decorative brackets and welcoming porch, the exterior takes in surrounding views while the interior meets and exceeds contemporary expectations of ease and comfort. The main level features almost 3,000 square feet of open living, from the charming entry with multiple window seats and built-in benches to the central 15 by 22-foot kitchen, 22 by 18-foot living room with fireplace and adjacent dining and a relaxing, almost 300-square-foot screened-in porch. Nearby is a private sitting room and a 14 by 15-foot master bedroom with built-ins and a spa-style double-sink bath with a beautiful barrel-vaulted ceiling. The main level also includes a work room and first floor laundry, while the 2,165-square-foot second level includes three bedroom suites, a loft and a separate 966-square-foot guest quarters with private living area, kitchen and bedroom. Rounding out the offerings is the 1,960-square-foot lower level, where you can rest and recuperate in the sauna after a workout in your nearby exercise room. Also featured is a 21 by 18-family room, a 14 by 17-square-foot home theater, and an 11 by 12-foot guest bedroom suite.
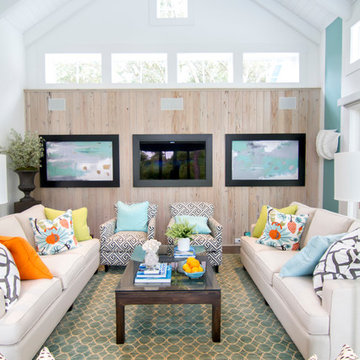
HGTV Smart Home 2013 by Glenn Layton Homes, Jacksonville Beach, Florida.
Exotisk inredning av ett stort allrum med öppen planlösning, med en väggmonterad TV, flerfärgade väggar, mellanmörkt trägolv och brunt golv
Exotisk inredning av ett stort allrum med öppen planlösning, med en väggmonterad TV, flerfärgade väggar, mellanmörkt trägolv och brunt golv
Inspiration för mellanstora moderna separata vardagsrum, med flerfärgade väggar, marmorgolv, en väggmonterad TV och beiget golv

This award-winning and intimate cottage was rebuilt on the site of a deteriorating outbuilding. Doubling as a custom jewelry studio and guest retreat, the cottage’s timeless design was inspired by old National Parks rough-stone shelters that the owners had fallen in love with. A single living space boasts custom built-ins for jewelry work, a Murphy bed for overnight guests, and a stone fireplace for warmth and relaxation. A cozy loft nestles behind rustic timber trusses above. Expansive sliding glass doors open to an outdoor living terrace overlooking a serene wooded meadow.
Photos by: Emily Minton Redfield

Modern inredning av ett stort allrum med öppen planlösning, med ett finrum, flerfärgade väggar, marmorgolv, en standard öppen spis, en spiselkrans i metall, en dold TV och beiget golv
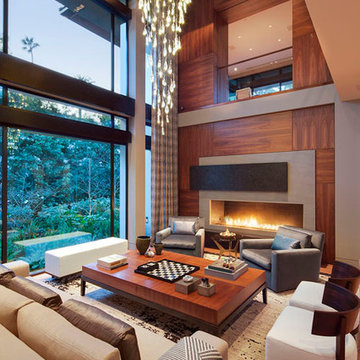
Nick Springett
Inspiration för ett stort funkis vardagsrum, med flerfärgade väggar, mellanmörkt trägolv och en bred öppen spis
Inspiration för ett stort funkis vardagsrum, med flerfärgade väggar, mellanmörkt trägolv och en bred öppen spis

Bild på ett mycket stort vintage allrum med öppen planlösning, med flerfärgade väggar, travertin golv, en bred öppen spis, en spiselkrans i trä och beiget golv
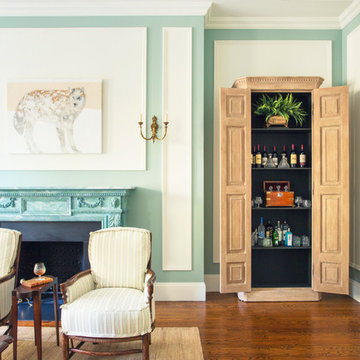
http://www.catherineandmcclure.com/historicbrownstone.html
As interior decorators for these vibrant homeowners, our goal was to preserve the historic beauty of this classic Boston Brownstone while creating a fresh, sophisticated, and livable space for our clients. It was important in our design to showcase the incredible details in this home like the original coffered ceiling in the master suite and the beautiful fireplace mantle in the living area and the soaring ceilings throughout the house.
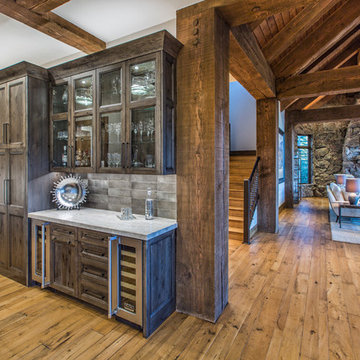
Inspiration för ett stort rustikt allrum med öppen planlösning, med ett finrum, flerfärgade väggar, ljust trägolv, en standard öppen spis, en spiselkrans i sten och brunt golv
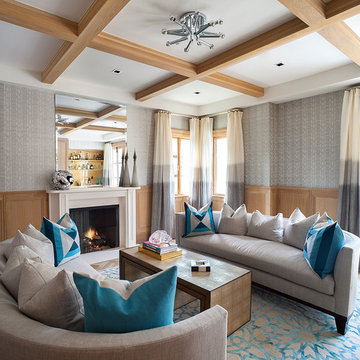
Interiors by Morris & Woodhouse Interiors LLC, Architecture by ARCHONSTRUCT LLC
© Robert Granoff
Inspiration för mellanstora moderna vardagsrum, med ett finrum, flerfärgade väggar och en standard öppen spis
Inspiration för mellanstora moderna vardagsrum, med ett finrum, flerfärgade väggar och en standard öppen spis

Dramatic framework forms a matrix focal point over this North Scottsdale home's back patio and negative edge pool, underlining the architect's trademark use of symmetry to draw the eye through the house and out to the stunning views of the Valley beyond. This almost 9000 SF hillside hideaway is an effortless blend of Old World charm with contemporary style and amenities.
Organic colors and rustic finishes connect the space with its desert surroundings. Large glass walls topped with clerestory windows that retract into the walls open the main living space to the outdoors.

The original firebox was saved and a new tile surround was added. The new mantle is made of an original ceiling beam that was removed for the remodel. The hearth is bluestone.
Tile from Heath Ceramics in LA.

The Living Room, in the center stone section of the house, is graced by a paneled fireplace wall. On the shelves is displayed a collection of antique windmill weights.
Robert Benson Photography
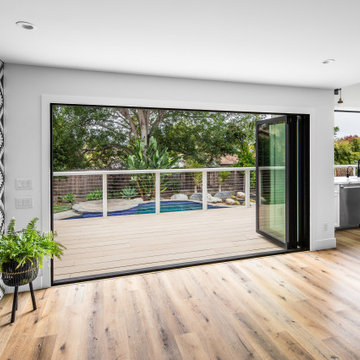
Idéer för att renovera ett stort lantligt allrum med öppen planlösning, med ett finrum, flerfärgade väggar, ljust trägolv, en öppen hörnspis, en spiselkrans i trä, en inbyggd mediavägg och beiget golv
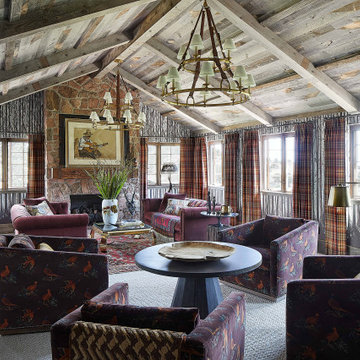
This rustic living room features a reclaimed wood ceiling and a floor-to-ceiling, brick fireplace. Dark purple fabric runs throughout, complementing the red, plaid draperies. The room is tied together with gold accents and gold chandeliers.

Bild på ett stort funkis separat vardagsrum, med ett finrum, flerfärgade väggar, målat trägolv och vitt golv
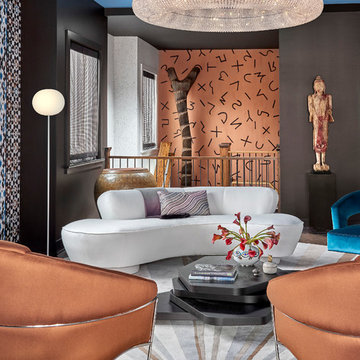
Modern forms and ethnographic elements create a crescendo to the day. Grouped with iconic Milo Baughman chairs, a sensuous white vintage Vladimir Kagan sofa pops against rich hues of copper and blue. Its curves are mirrored in a circular pendant fixture that centers the seating group and a custom-designed elliptical rug.
Tony Soluri Photography
777 foton på vardagsrum, med flerfärgade väggar
1