695 foton på vardagsrum, med flerfärgat golv
Sortera efter:
Budget
Sortera efter:Populärt i dag
1 - 20 av 695 foton
Artikel 1 av 3

Inspiration för ett mellanstort funkis allrum med öppen planlösning, med ett bibliotek, flerfärgade väggar, klinkergolv i keramik, en spiselkrans i sten, en inbyggd mediavägg och flerfärgat golv

Orris Maple Hardwood– Unlike other wood floors, the color and beauty of these are unique, in the True Hardwood flooring collection color goes throughout the surface layer. The results are truly stunning and extraordinarily beautiful, with distinctive features and benefits.
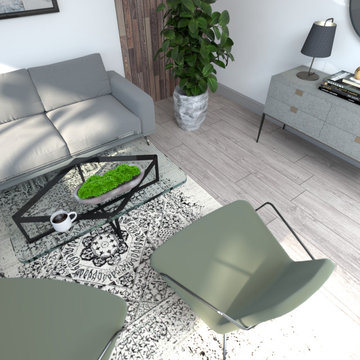
Idéer för mellanstora funkis separata vardagsrum, med vita väggar, laminatgolv och flerfärgat golv

Exotisk inredning av ett mycket stort allrum med öppen planlösning, med vita väggar, en inbyggd mediavägg och flerfärgat golv

I built this on my property for my aging father who has some health issues. Handicap accessibility was a factor in design. His dream has always been to try retire to a cabin in the woods. This is what he got.
It is a 1 bedroom, 1 bath with a great room. It is 600 sqft of AC space. The footprint is 40' x 26' overall.
The site was the former home of our pig pen. I only had to take 1 tree to make this work and I planted 3 in its place. The axis is set from root ball to root ball. The rear center is aligned with mean sunset and is visible across a wetland.
The goal was to make the home feel like it was floating in the palms. The geometry had to simple and I didn't want it feeling heavy on the land so I cantilevered the structure beyond exposed foundation walls. My barn is nearby and it features old 1950's "S" corrugated metal panel walls. I used the same panel profile for my siding. I ran it vertical to match the barn, but also to balance the length of the structure and stretch the high point into the canopy, visually. The wood is all Southern Yellow Pine. This material came from clearing at the Babcock Ranch Development site. I ran it through the structure, end to end and horizontally, to create a seamless feel and to stretch the space. It worked. It feels MUCH bigger than it is.
I milled the material to specific sizes in specific areas to create precise alignments. Floor starters align with base. Wall tops adjoin ceiling starters to create the illusion of a seamless board. All light fixtures, HVAC supports, cabinets, switches, outlets, are set specifically to wood joints. The front and rear porch wood has three different milling profiles so the hypotenuse on the ceilings, align with the walls, and yield an aligned deck board below. Yes, I over did it. It is spectacular in its detailing. That's the benefit of small spaces.
Concrete counters and IKEA cabinets round out the conversation.
For those who cannot live tiny, I offer the Tiny-ish House.
Photos by Ryan Gamma
Staging by iStage Homes
Design Assistance Jimmy Thornton
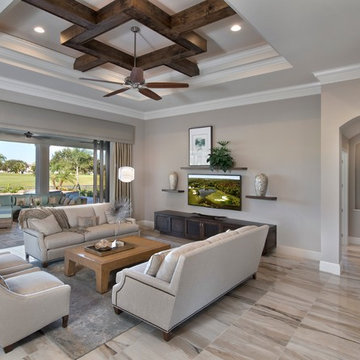
Bild på ett mellanstort medelhavsstil allrum med öppen planlösning, med ett finrum, beige väggar, en väggmonterad TV och flerfärgat golv
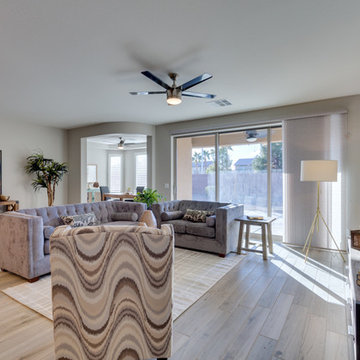
Exempel på ett litet klassiskt allrum med öppen planlösning, med grå väggar, klinkergolv i porslin, en fristående TV och flerfärgat golv
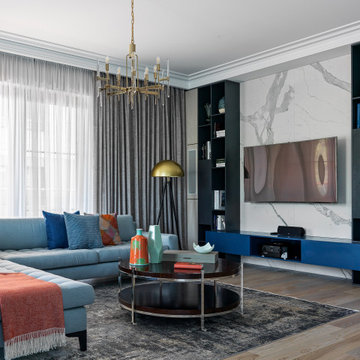
Klassisk inredning av ett mellanstort separat vardagsrum, med beige väggar, mellanmörkt trägolv, en inbyggd mediavägg och flerfärgat golv
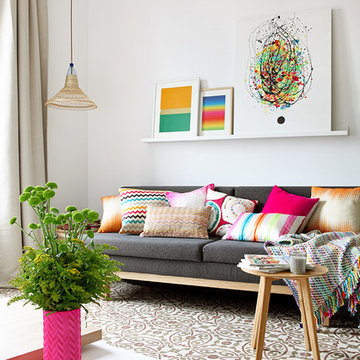
ASIER RUA
Idéer för att renovera ett litet eklektiskt separat vardagsrum, med ett finrum, vita väggar, flerfärgat golv och klinkergolv i keramik
Idéer för att renovera ett litet eklektiskt separat vardagsrum, med ett finrum, vita väggar, flerfärgat golv och klinkergolv i keramik
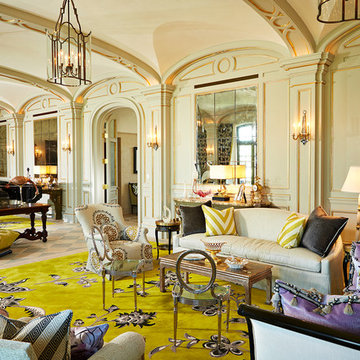
Photography by Jorge Alvarez.
Inspiration för mycket stora klassiska allrum med öppen planlösning, med beige väggar, ett finrum, klinkergolv i porslin och flerfärgat golv
Inspiration för mycket stora klassiska allrum med öppen planlösning, med beige väggar, ett finrum, klinkergolv i porslin och flerfärgat golv
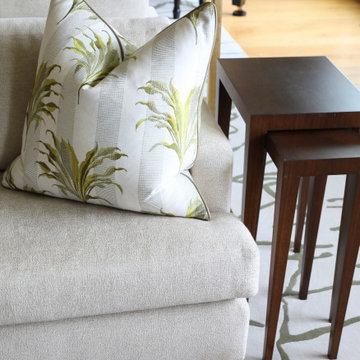
Room with a view
Idéer för ett stort klassiskt allrum med öppen planlösning, med beige väggar, mellanmörkt trägolv, en dold TV och flerfärgat golv
Idéer för ett stort klassiskt allrum med öppen planlösning, med beige väggar, mellanmörkt trägolv, en dold TV och flerfärgat golv
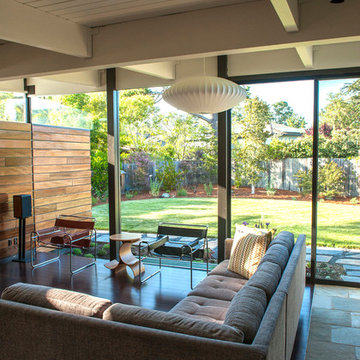
Modern inredning av ett stort allrum med öppen planlösning, med ett finrum, grå väggar, mörkt trägolv och flerfärgat golv

Casa Brava
Ristrutturazione completa di appartamento da 80mq
Idéer för att renovera ett litet funkis separat vardagsrum, med flerfärgade väggar, klinkergolv i porslin, en väggmonterad TV och flerfärgat golv
Idéer för att renovera ett litet funkis separat vardagsrum, med flerfärgade väggar, klinkergolv i porslin, en väggmonterad TV och flerfärgat golv
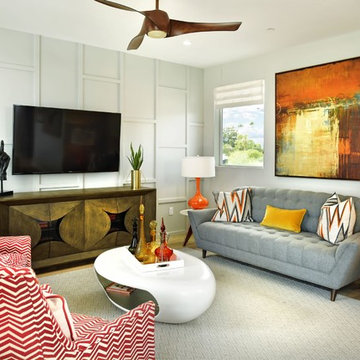
Adam Peter
Idéer för mellanstora retro separata vardagsrum, med vita väggar, mellanmörkt trägolv, en väggmonterad TV och flerfärgat golv
Idéer för mellanstora retro separata vardagsrum, med vita väggar, mellanmörkt trägolv, en väggmonterad TV och flerfärgat golv
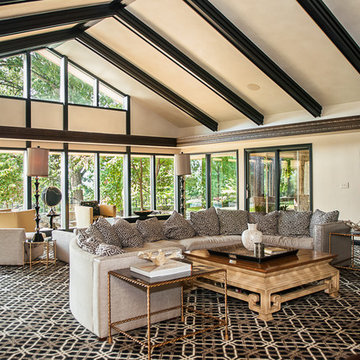
CMI Construction completed this large scale remodel of a mid-century home. Kitchen, bedrooms, baths, dining room and great room received updated fixtures, paint, flooring and lighting.

I built this on my property for my aging father who has some health issues. Handicap accessibility was a factor in design. His dream has always been to try retire to a cabin in the woods. This is what he got.
It is a 1 bedroom, 1 bath with a great room. It is 600 sqft of AC space. The footprint is 40' x 26' overall.
The site was the former home of our pig pen. I only had to take 1 tree to make this work and I planted 3 in its place. The axis is set from root ball to root ball. The rear center is aligned with mean sunset and is visible across a wetland.
The goal was to make the home feel like it was floating in the palms. The geometry had to simple and I didn't want it feeling heavy on the land so I cantilevered the structure beyond exposed foundation walls. My barn is nearby and it features old 1950's "S" corrugated metal panel walls. I used the same panel profile for my siding. I ran it vertical to match the barn, but also to balance the length of the structure and stretch the high point into the canopy, visually. The wood is all Southern Yellow Pine. This material came from clearing at the Babcock Ranch Development site. I ran it through the structure, end to end and horizontally, to create a seamless feel and to stretch the space. It worked. It feels MUCH bigger than it is.
I milled the material to specific sizes in specific areas to create precise alignments. Floor starters align with base. Wall tops adjoin ceiling starters to create the illusion of a seamless board. All light fixtures, HVAC supports, cabinets, switches, outlets, are set specifically to wood joints. The front and rear porch wood has three different milling profiles so the hypotenuse on the ceilings, align with the walls, and yield an aligned deck board below. Yes, I over did it. It is spectacular in its detailing. That's the benefit of small spaces.
Concrete counters and IKEA cabinets round out the conversation.
For those who cannot live tiny, I offer the Tiny-ish House.
Photos by Ryan Gamma
Staging by iStage Homes
Design Assistance Jimmy Thornton
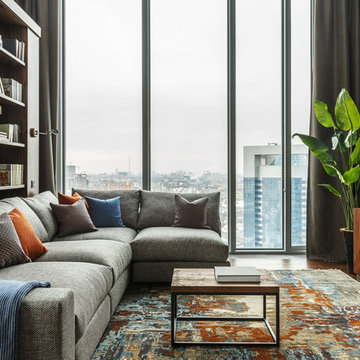
Библиотека выполнена по эскизу дизайнера из шпона европейского ореха компанией Senator Club, журнальный столы по эскизам дизайнера из массива дуба - компанией ArtHunter. Картина Татьяны Шохиревой "Аида".
Ковер Индия, шелк Dovlet House.
Аксессуары Living.su.
Дизайн Наталья Соло
Стиль Елена Илюхина
Фото Сергей Красюк
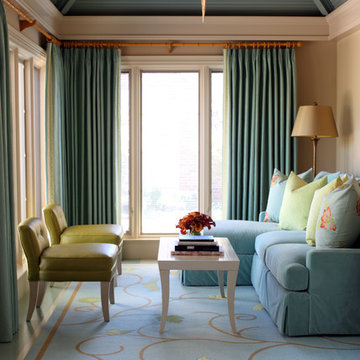
Painted stripe floors are Benjamin Moore Wythe Blue and Sherwin Williams Wool Skein.
Bild på ett mellanstort eklektiskt separat vardagsrum, med beige väggar, målat trägolv och flerfärgat golv
Bild på ett mellanstort eklektiskt separat vardagsrum, med beige väggar, målat trägolv och flerfärgat golv
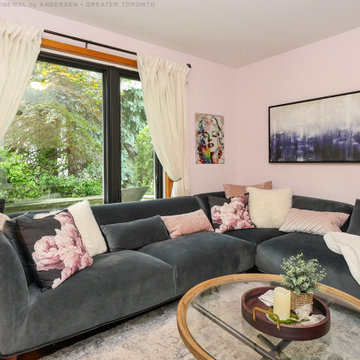
Trendy living room with new black windows we installed. This pretty room with modern sectional sofa and round glass coffee table looks outstanding with a new black picture and casement window combination. Now is the perfect time to replace the windows in your home with Renewal by Andersen of Greater Toronto, serving most of Ontario.
. . . . . . . . . .
Get started replacing the windows in your house -- Contact Us Today! 844-819-3040
695 foton på vardagsrum, med flerfärgat golv
1
