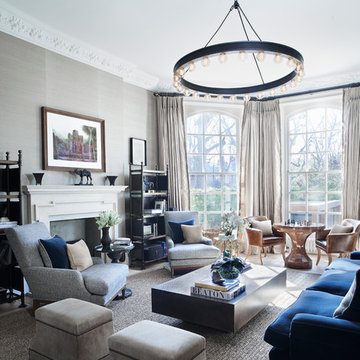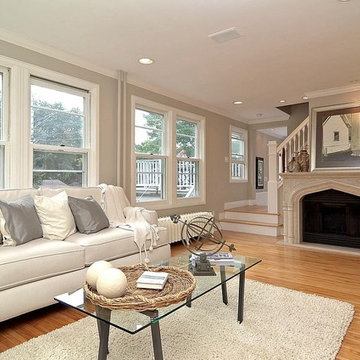24 966 foton på vardagsrum, med ett finrum och grå väggar
Sortera efter:
Budget
Sortera efter:Populärt i dag
1 - 20 av 24 966 foton
Artikel 1 av 3

****Please click on image for additional details****
Exempel på ett klassiskt vardagsrum, med ett finrum, grå väggar, mörkt trägolv, en bred öppen spis, en spiselkrans i sten och en fristående TV
Exempel på ett klassiskt vardagsrum, med ett finrum, grå väggar, mörkt trägolv, en bred öppen spis, en spiselkrans i sten och en fristående TV

Photography: Dustin Halleck
Idéer för ett mellanstort klassiskt separat vardagsrum, med grå väggar, en standard öppen spis, ett finrum, mellanmörkt trägolv och brunt golv
Idéer för ett mellanstort klassiskt separat vardagsrum, med grå väggar, en standard öppen spis, ett finrum, mellanmörkt trägolv och brunt golv

Our San Francisco studio designed this beautiful four-story home for a young newlywed couple to create a warm, welcoming haven for entertaining family and friends. In the living spaces, we chose a beautiful neutral palette with light beige and added comfortable furnishings in soft materials. The kitchen is designed to look elegant and functional, and the breakfast nook with beautiful rust-toned chairs adds a pop of fun, breaking the neutrality of the space. In the game room, we added a gorgeous fireplace which creates a stunning focal point, and the elegant furniture provides a classy appeal. On the second floor, we went with elegant, sophisticated decor for the couple's bedroom and a charming, playful vibe in the baby's room. The third floor has a sky lounge and wine bar, where hospitality-grade, stylish furniture provides the perfect ambiance to host a fun party night with friends. In the basement, we designed a stunning wine cellar with glass walls and concealed lights which create a beautiful aura in the space. The outdoor garden got a putting green making it a fun space to share with friends.
---
Project designed by ballonSTUDIO. They discreetly tend to the interior design needs of their high-net-worth individuals in the greater Bay Area and to their second home locations.
For more about ballonSTUDIO, see here: https://www.ballonstudio.com/

Idéer för ett stort maritimt allrum med öppen planlösning, med grå väggar, mellanmörkt trägolv, en standard öppen spis, en spiselkrans i trä, brunt golv och ett finrum

Idéer för att renovera ett mellanstort vintage allrum med öppen planlösning, med ett finrum, grå väggar, mellanmörkt trägolv och en standard öppen spis

Bild på ett mellanstort vintage vardagsrum, med ett finrum, grå väggar, en standard öppen spis, en spiselkrans i sten och brunt golv

Exempel på ett mellanstort klassiskt separat vardagsrum, med ett finrum, grå väggar, mörkt trägolv, en standard öppen spis, en spiselkrans i trä och brunt golv

Unique textures, printed rugs, dark wood floors, and neutral-hued furnishings make this traditional home a cozy, stylish abode.
Project completed by Wendy Langston's Everything Home interior design firm, which serves Carmel, Zionsville, Fishers, Westfield, Noblesville, and Indianapolis.
For more about Everything Home, click here: https://everythinghomedesigns.com/

Custom furniture, paintings and iron screens elevate the room when combined with the visual interest of
geometric patterned light fixtures and horizontal striped curtains in a variation of colors. Beautiful espresso walnut hardwood flooring was installed, and we finished with a coffee table complete with spoke detailing. For the full tour, visit us at Robeson Design

This ceiling was designed and detailed by dSPACE Studio. We created a custom plaster mold that was fabricated by a Chicago plaster company and installed and finished on-site.

Idéer för stora vintage allrum med öppen planlösning, med ett finrum, grå väggar, klinkergolv i porslin, en standard öppen spis, en spiselkrans i sten och vitt golv

Designer: Aaron Keller | Photographer: Sarah Utech
Inspiration för stora klassiska allrum med öppen planlösning, med ett finrum, grå väggar, mellanmörkt trägolv, en standard öppen spis, en spiselkrans i sten, brunt golv och en fristående TV
Inspiration för stora klassiska allrum med öppen planlösning, med ett finrum, grå väggar, mellanmörkt trägolv, en standard öppen spis, en spiselkrans i sten, brunt golv och en fristående TV

Idéer för små vintage allrum med öppen planlösning, med grå väggar, en standard öppen spis, ett finrum, betonggolv, en spiselkrans i trä och beiget golv

The two-story, stacked marble, open fireplace is the focal point of the formal living room. A geometric-design paneled ceiling can be illuminated in the evening.
Heidi Zeiger

bespoke joinery
pocket door
wooden ladder
Bild på ett mellanstort vintage allrum med öppen planlösning, med grå väggar, ljust trägolv och ett finrum
Bild på ett mellanstort vintage allrum med öppen planlösning, med grå väggar, ljust trägolv och ett finrum

David Giles Photography
Klassisk inredning av ett stort vardagsrum, med ett finrum, grå väggar och en standard öppen spis
Klassisk inredning av ett stort vardagsrum, med ett finrum, grå väggar och en standard öppen spis

John Jackovich-Grande Custom Homes
Idéer för ett klassiskt vardagsrum, med ett finrum, grå väggar, en standard öppen spis och ljust trägolv
Idéer för ett klassiskt vardagsrum, med ett finrum, grå väggar, en standard öppen spis och ljust trägolv

Klassisk inredning av ett separat vardagsrum, med ett finrum, grå väggar, en dubbelsidig öppen spis, en spiselkrans i gips och svart golv

This living room is layered with classic modern pieces and vintage asian accents. The natural light floods through the open plan. Photo by Whit Preston

This room got such a dramatic transformation! The previous owner had brought it into the late 80's/early 90's, though the home was 100 years old. I wanted to bring some of that old charm back into the place. We added the newel post, railing, discovered original hardwoods and refinished the flooring and stairs, and my favorite piece was the very heavy marble fireplace surround. I found it on Craigslist for 800$. It was my first purchase for this home and was the inspiration piece for the rest of the house!
This photo crops out the other sofa and room divider with columns that separate the living room from the dining room. To see the room in entirety (or the entire home) feel free to look at my project titled " Minneapolis Home."
Staging by Cindy Montgomery of Showhomes, Minneapolis.
Photo by Obeo, Minneapolis.
24 966 foton på vardagsrum, med ett finrum och grå väggar
1