837 foton på vardagsrum, med en spiselkrans i tegelsten och grått golv
Sortera efter:
Budget
Sortera efter:Populärt i dag
1 - 20 av 837 foton

Open Concept living room with original fireplace and tongue and groove ceilings. New Epoxy floors.
Inredning av ett retro allrum med öppen planlösning, med vita väggar, en standard öppen spis, en spiselkrans i tegelsten, en väggmonterad TV och grått golv
Inredning av ett retro allrum med öppen planlösning, med vita väggar, en standard öppen spis, en spiselkrans i tegelsten, en väggmonterad TV och grått golv
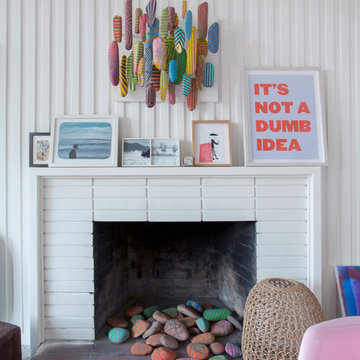
Photo: Margot Hartford © 2017 Houzz
Eklektisk inredning av ett separat vardagsrum, med ett finrum, vita väggar, betonggolv, en standard öppen spis, en spiselkrans i tegelsten och grått golv
Eklektisk inredning av ett separat vardagsrum, med ett finrum, vita väggar, betonggolv, en standard öppen spis, en spiselkrans i tegelsten och grått golv

Concrete block walls provide thermal mass for heating and defence agains hot summer. The subdued colours create a quiet and cosy space focussed around the fire. Timber joinery adds warmth and texture , framing the collections of books and collected objects.
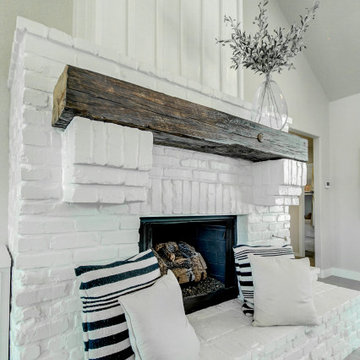
Idéer för ett mellanstort rustikt allrum med öppen planlösning, med grå väggar, klinkergolv i keramik, en standard öppen spis, en spiselkrans i tegelsten och grått golv
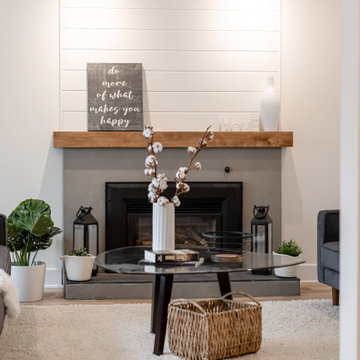
This property was beautifully renovated and sold shortly after it was listed. We brought in all the furniture and accessories which gave some life to what would have been only empty rooms.
If you are thinking about listing your home in the Montreal area, give us a call. 514-222-5553. The Quebec real estate market has never been so hot. We can help you to get your home ready so it can look the best it possibly can!
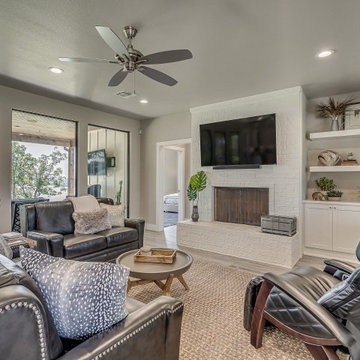
Living room for modern farmhouse
Exempel på ett mellanstort lantligt allrum med öppen planlösning, med vita väggar, klinkergolv i keramik, en spiselkrans i tegelsten, en väggmonterad TV och grått golv
Exempel på ett mellanstort lantligt allrum med öppen planlösning, med vita väggar, klinkergolv i keramik, en spiselkrans i tegelsten, en väggmonterad TV och grått golv
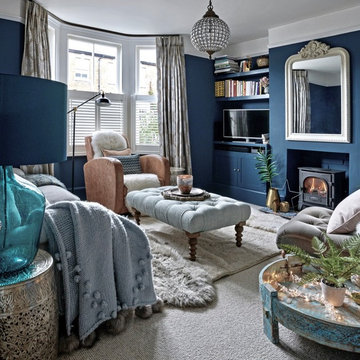
Polly Eltes
Inredning av ett eklektiskt litet separat vardagsrum, med blå väggar, heltäckningsmatta, en öppen vedspis, en spiselkrans i tegelsten, en inbyggd mediavägg och grått golv
Inredning av ett eklektiskt litet separat vardagsrum, med blå väggar, heltäckningsmatta, en öppen vedspis, en spiselkrans i tegelsten, en inbyggd mediavägg och grått golv
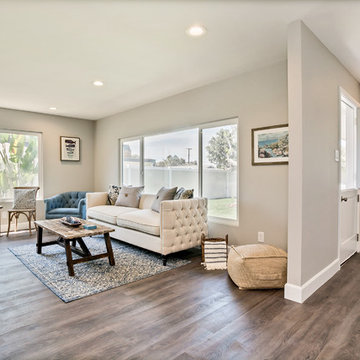
Exempel på ett mellanstort lantligt allrum med öppen planlösning, med ett finrum, grå väggar, vinylgolv, en standard öppen spis, en spiselkrans i tegelsten och grått golv
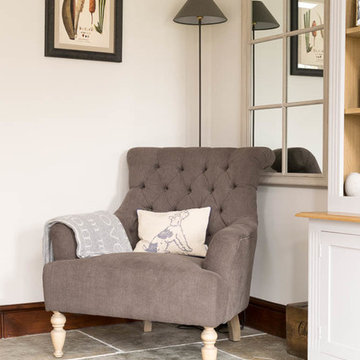
Floors of Stone
This living/garden room is the perfect mix of country and contemporary.
Bild på ett mellanstort lantligt separat vardagsrum, med ett finrum, vita väggar, kalkstensgolv, en öppen vedspis, en spiselkrans i tegelsten och grått golv
Bild på ett mellanstort lantligt separat vardagsrum, med ett finrum, vita väggar, kalkstensgolv, en öppen vedspis, en spiselkrans i tegelsten och grått golv
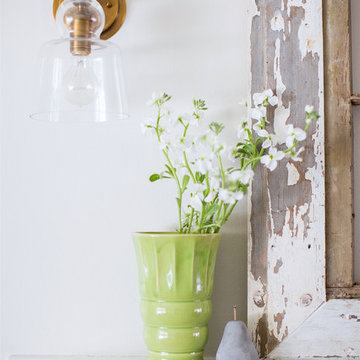
Magnolia Photography
Inspiration för mellanstora lantliga allrum med öppen planlösning, med grå väggar, mellanmörkt trägolv, en standard öppen spis, en spiselkrans i tegelsten och grått golv
Inspiration för mellanstora lantliga allrum med öppen planlösning, med grå väggar, mellanmörkt trägolv, en standard öppen spis, en spiselkrans i tegelsten och grått golv

Remodeling
Exempel på ett mellanstort separat vardagsrum, med ett finrum, grå väggar, korkgolv, en standard öppen spis, en spiselkrans i tegelsten och grått golv
Exempel på ett mellanstort separat vardagsrum, med ett finrum, grå väggar, korkgolv, en standard öppen spis, en spiselkrans i tegelsten och grått golv
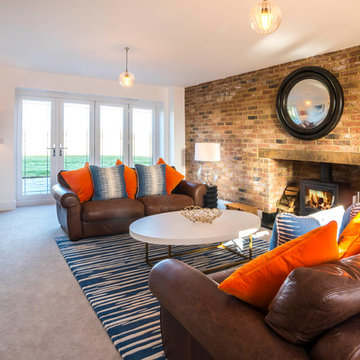
James rowland Photography
Klassisk inredning av ett separat vardagsrum, med ett finrum, flerfärgade väggar, heltäckningsmatta, en öppen vedspis, en spiselkrans i tegelsten och grått golv
Klassisk inredning av ett separat vardagsrum, med ett finrum, flerfärgade väggar, heltäckningsmatta, en öppen vedspis, en spiselkrans i tegelsten och grått golv
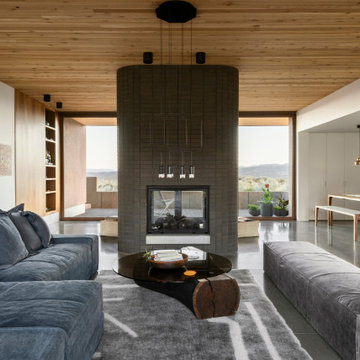
Exempel på ett allrum med öppen planlösning, med vita väggar, betonggolv, en dubbelsidig öppen spis, en spiselkrans i tegelsten och grått golv

Miriam Sheridan Photography
Lantlig inredning av ett mellanstort vardagsrum, med grå väggar, skiffergolv, en öppen vedspis, en spiselkrans i tegelsten och grått golv
Lantlig inredning av ett mellanstort vardagsrum, med grå väggar, skiffergolv, en öppen vedspis, en spiselkrans i tegelsten och grått golv

Living room
Built Photo
Inspiration för stora 50 tals vardagsrum, med vita väggar, betonggolv, en standard öppen spis, en spiselkrans i tegelsten och grått golv
Inspiration för stora 50 tals vardagsrum, med vita väggar, betonggolv, en standard öppen spis, en spiselkrans i tegelsten och grått golv
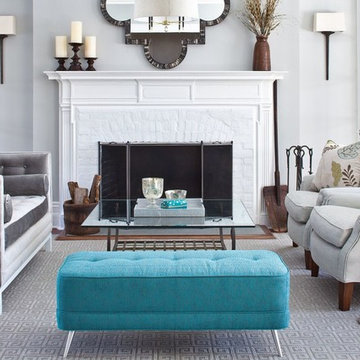
Inredning av ett klassiskt mellanstort separat vardagsrum, med ett finrum, grå väggar, heltäckningsmatta, en standard öppen spis, en spiselkrans i tegelsten och grått golv
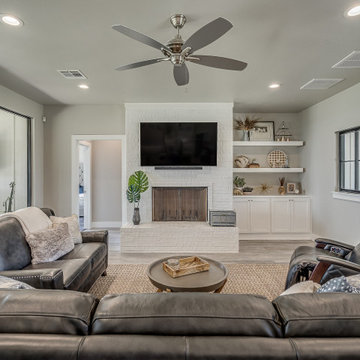
Living room for modern farmhouse
Inspiration för mellanstora lantliga allrum med öppen planlösning, med vita väggar, klinkergolv i keramik, en spiselkrans i tegelsten, en väggmonterad TV och grått golv
Inspiration för mellanstora lantliga allrum med öppen planlösning, med vita väggar, klinkergolv i keramik, en spiselkrans i tegelsten, en väggmonterad TV och grått golv
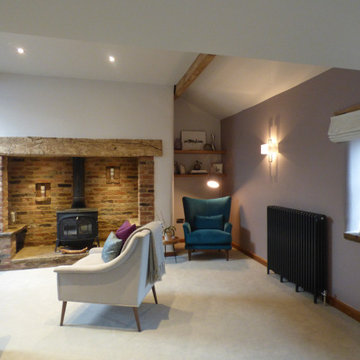
The lounge in a beautifully renovated barn was in diamond need of some TLC. It was dark and ill used.
Once the beams were lightened and a vellum was fitted the room started taking shape.
This L-shaped room needed to be re configured. Creating a library area with bespoke shelving and a seating area opposite has given this part of the room a new lease of life.
Making use of all of the nooks and crannies has meant that the room has a few choices of area to sit. The deep return to the right of the fireplace was crying out for an accent chair, shelving and floor lamp.
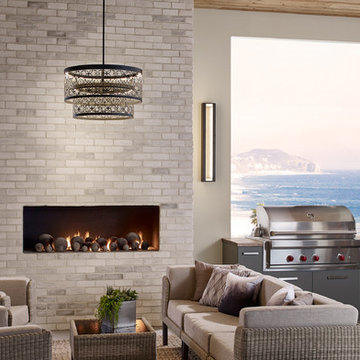
Inredning av ett modernt mellanstort allrum med öppen planlösning, med ett finrum, beige väggar, betonggolv, en standard öppen spis, en spiselkrans i tegelsten och grått golv

Eichler in Marinwood - In conjunction to the porous programmatic kitchen block as a connective element, the walls along the main corridor add to the sense of bringing outside in. The fin wall adjacent to the entry has been detailed to have the siding slip past the glass, while the living, kitchen and dining room are all connected by a walnut veneer feature wall running the length of the house. This wall also echoes the lush surroundings of lucas valley as well as the original mahogany plywood panels used within eichlers.
photo: scott hargis
837 foton på vardagsrum, med en spiselkrans i tegelsten och grått golv
1