145 foton på vardagsrum, med gula väggar och grått golv
Sortera efter:
Budget
Sortera efter:Populärt i dag
1 - 20 av 145 foton

in questo piacevole soggiorno trova posto un piccolo angolo cottura che si sa trasformare in zona tv. il divano letto rende questo spazio utilizzabile anche come seconda camera da letto

Ochre plaster fireplace design with stone mosaic tile mantle and hearth. Exposed wood beams and wood ceiling treatment for a warm look.
Amerikansk inredning av ett vardagsrum, med gula väggar, betonggolv, en öppen hörnspis, en spiselkrans i trä och grått golv
Amerikansk inredning av ett vardagsrum, med gula väggar, betonggolv, en öppen hörnspis, en spiselkrans i trä och grått golv
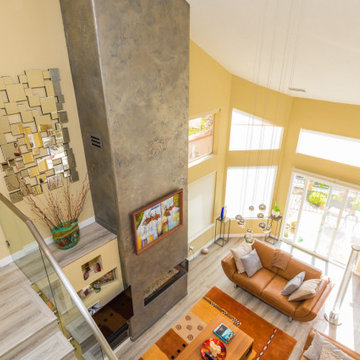
A custom fireplace finish created by Alex Chuikou of AADesignCA in the living room. Read more about this fireplace: https://www.europeancabinets.com/news/stress-free-home-remodeling-begins-with-trust/
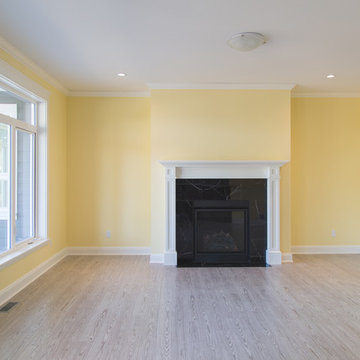
Emperor Homes Ltd. – Nanaimo Custom Home with Estuary View – Living Room
Inspiration för vardagsrum, med gula väggar, laminatgolv, en standard öppen spis, en spiselkrans i trä och grått golv
Inspiration för vardagsrum, med gula väggar, laminatgolv, en standard öppen spis, en spiselkrans i trä och grått golv

Living space is a convergence of color and eclectic modern furnishings - Architect: HAUS | Architecture For Modern Lifestyles - Builder: WERK | Building Modern - Photo: HAUS
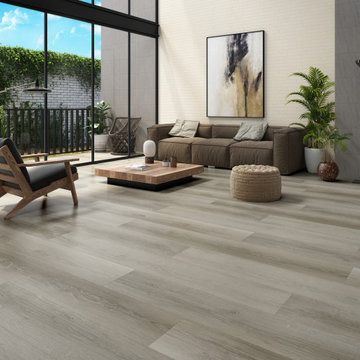
eSPC features a hand designed embossing that is registered with picture. With a wood grain embossing directly over the 20 mil with ceramic wear layer, Gaia Flooring Red Series is industry leading for durability. Gaia Engineered Solid Polymer Core Composite (eSPC) combines advantages of both SPC and LVT, with excellent dimensional stability being water-proof, rigidness of SPC, but also provides softness of LVT. With IXPE cushioned backing, Gaia eSPC provides a quieter, warmer vinyl flooring, surpasses luxury standards for multilevel estates. Waterproof and guaranteed in all rooms in your home and all regular commercial environments.
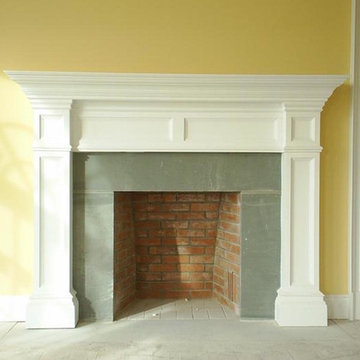
Idéer för mellanstora vintage allrum med öppen planlösning, med gula väggar, en standard öppen spis, en spiselkrans i metall, ett finrum, betonggolv och grått golv
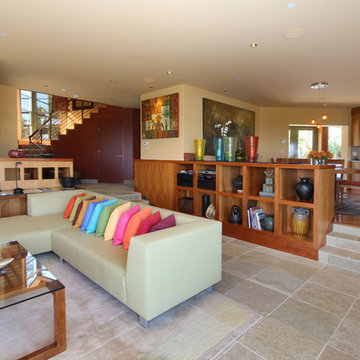
Genia Barnes
Idéer för stora medelhavsstil allrum med öppen planlösning, med ett finrum, gula väggar, klinkergolv i keramik, en standard öppen spis, en spiselkrans i metall, en väggmonterad TV och grått golv
Idéer för stora medelhavsstil allrum med öppen planlösning, med ett finrum, gula väggar, klinkergolv i keramik, en standard öppen spis, en spiselkrans i metall, en väggmonterad TV och grått golv
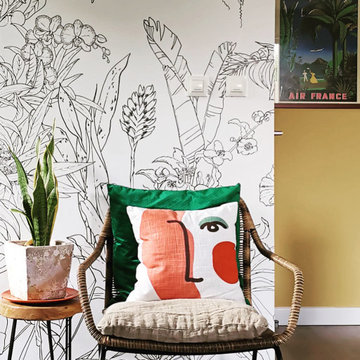
Afin de dynamiser ce grand espace ouvert : Salon, Salle à manger, cuisine et entrée, nous avons opté pour différentes peintures et un pan de mur en papier peint pour bien définir les différents espaces.
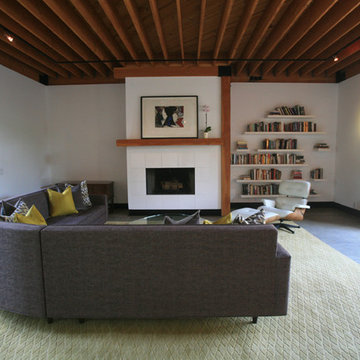
JL Interiors is a LA-based creative/diverse firm that specializes in residential interiors. JL Interiors empowers homeowners to design their dream home that they can be proud of! The design isn’t just about making things beautiful; it’s also about making things work beautifully. Contact us for a free consultation Hello@JLinteriors.design _ 310.390.6849_ www.JLinteriors.design
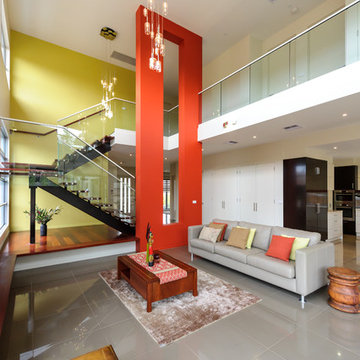
Photo: VStyle + Imagery
Inspiration för ett stort funkis allrum med öppen planlösning, med gula väggar, klinkergolv i porslin och grått golv
Inspiration för ett stort funkis allrum med öppen planlösning, med gula väggar, klinkergolv i porslin och grått golv
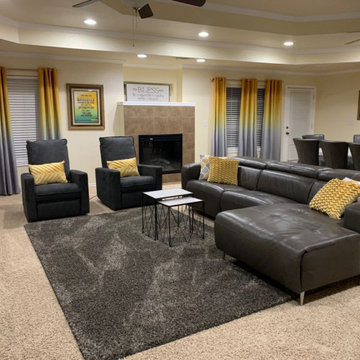
A bright, cosy & warm contemporary family lounge in tones of grey and yellow
Idéer för ett stort modernt allrum med öppen planlösning, med gula väggar, grått golv, heltäckningsmatta, en standard öppen spis och en spiselkrans i trä
Idéer för ett stort modernt allrum med öppen planlösning, med gula väggar, grått golv, heltäckningsmatta, en standard öppen spis och en spiselkrans i trä
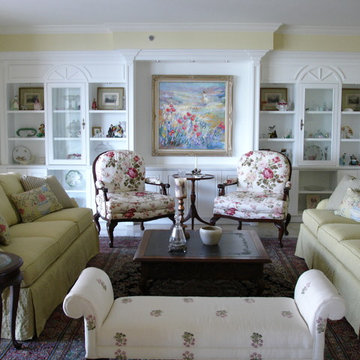
Bild på ett stort vintage separat vardagsrum, med ett finrum, gula väggar, klinkergolv i keramik och grått golv

Construction d'une maison individuelle au style contemporain.
La pièce de vie au volume généreux se prolonge sur une agréable terrasse ensoleillée...
Construction d'une maison individuelle de 101 M²
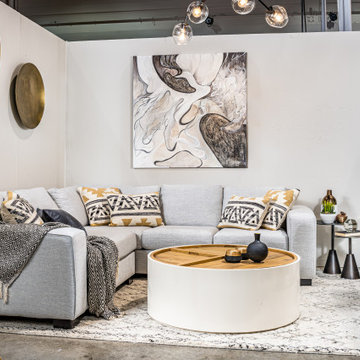
Global inspired patterns create the mood for this living room space. The coffee table provides additional hidden storage with re-moveable wood tray tops. The narrow depth bookcase is ideal for small spaces and can be attached to the wall for safety.
Photo: Caydence Photography
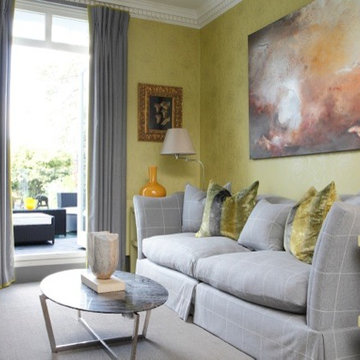
A large squashy Andrew Martin sofa is the comfort zone for watching TV in this otherwise formal room . We designed the lacquered side tables for display and books. Floor lamps behind keep the surfaces clear. French doors lead out on to a sunny raised terrace.
Photo credit : James Balston
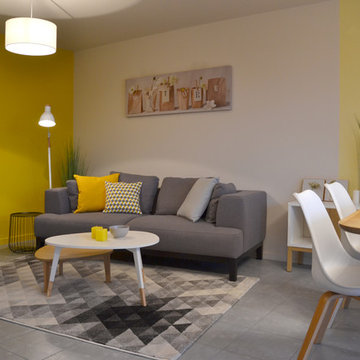
sublissimmo
appartement témoin
Bild på ett mellanstort funkis separat vardagsrum, med gula väggar, klinkergolv i keramik, en fristående TV och grått golv
Bild på ett mellanstort funkis separat vardagsrum, med gula väggar, klinkergolv i keramik, en fristående TV och grått golv
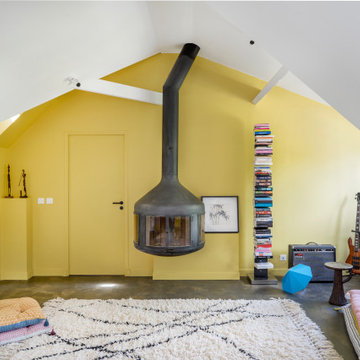
Modern inredning av ett vardagsrum, med ett musikrum, gula väggar, en öppen vedspis, en spiselkrans i metall och grått golv
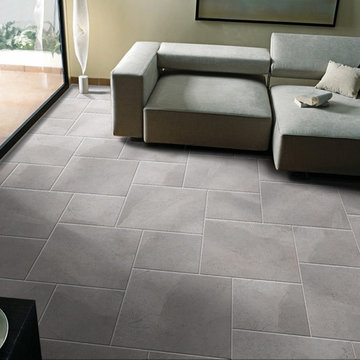
Chic, elegant, exclusive, and with a cosmopolitan ambiance, St. Moritz™ is a glazed porcelain series which recalls the stunning natural beauty of St. Moritz, Switzerland, after which it is named. With subtle color shading and delicate veining, St. Moritz™ exudes refinement and finesse.
St. Moritz™ offers an attractive color palette in sizes 12”x12”, 18”x18”, and 12”x24”, in addition to a tasteful mosaic blend, and is well suited to residential or light commercial use.
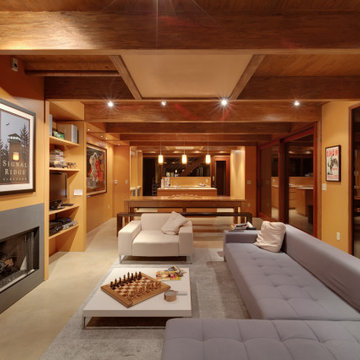
In early 2002 Vetter Denk Architects undertook the challenge to create a highly designed affordable home. Working within the constraints of a narrow lake site, the Aperture House utilizes a regimented four-foot grid and factory prefabricated panels. Construction was completed on the home in the Fall of 2002.
The Aperture House derives its name from the expansive walls of glass at each end framing specific outdoor views – much like the aperture of a camera. It was featured in the March 2003 issue of Milwaukee Magazine and received a 2003 Honor Award from the Wisconsin Chapter of the AIA. Vetter Denk Architects is pleased to present the Aperture House – an award-winning home of refined elegance at an affordable price.
Overview
Moose Lake
Size
2 bedrooms, 3 bathrooms, recreation room
Completion Date
2004
Services
Architecture, Interior Design, Landscape Architecture
145 foton på vardagsrum, med gula väggar och grått golv
1