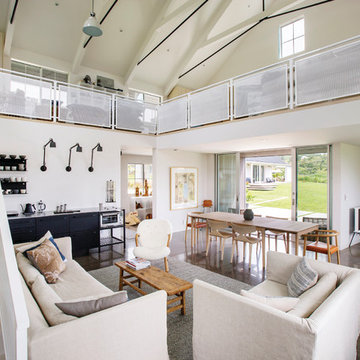29 579 foton på vardagsrum, med grått golv
Sortera efter:
Budget
Sortera efter:Populärt i dag
101 - 120 av 29 579 foton
Artikel 1 av 2
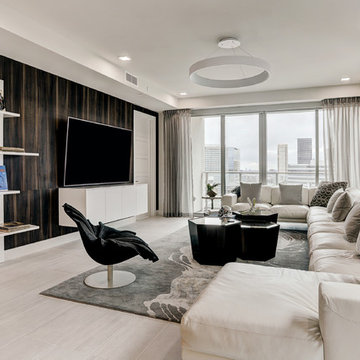
This stunning four-bedroom corner condo features a chic black and white palette throughout. The spacious living room has ample seating, seamlessly flowing into a laid-back dining area and kitchen, creating an inviting space for relaxation and entertainment.

Idéer för stora funkis separata vardagsrum, med grå väggar, mellanmörkt trägolv, en väggmonterad TV och grått golv

Photo by Sinead Hastings Tahoe Real Estate Photography
Idéer för ett mycket stort modernt allrum med öppen planlösning, med vita väggar, betonggolv, en standard öppen spis, en spiselkrans i sten, en väggmonterad TV och grått golv
Idéer för ett mycket stort modernt allrum med öppen planlösning, med vita väggar, betonggolv, en standard öppen spis, en spiselkrans i sten, en väggmonterad TV och grått golv
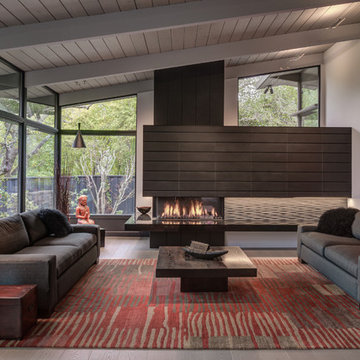
Photography by Treve Johnson Photography
Inspiration för stora retro allrum med öppen planlösning, med ett finrum, grå väggar, ljust trägolv, en öppen hörnspis, en spiselkrans i sten och grått golv
Inspiration för stora retro allrum med öppen planlösning, med ett finrum, grå väggar, ljust trägolv, en öppen hörnspis, en spiselkrans i sten och grått golv
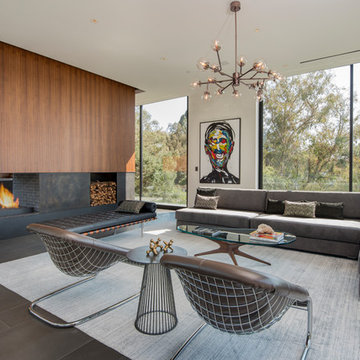
Inspiration för 50 tals allrum med öppen planlösning, med vita väggar, en bred öppen spis och grått golv
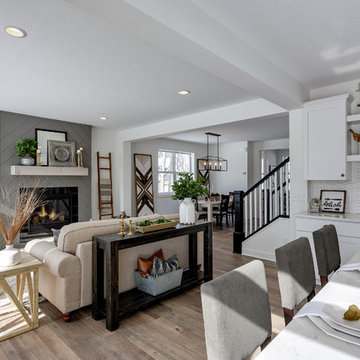
This modern farmhouse living room features a custom shiplap fireplace by Stonegate Builders, with custom-painted cabinetry by Carver Junk Company. The large rug pattern is mirrored in the handcrafted coffee and end tables, made just for this space.
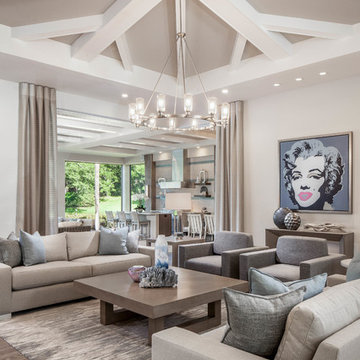
Inspiration för ett mellanstort funkis separat vardagsrum, med ett finrum, beige väggar, klinkergolv i porslin och grått golv

photo by Deborah Degraffenreid
Inredning av ett minimalistiskt litet loftrum, med vita väggar, betonggolv och grått golv
Inredning av ett minimalistiskt litet loftrum, med vita väggar, betonggolv och grått golv
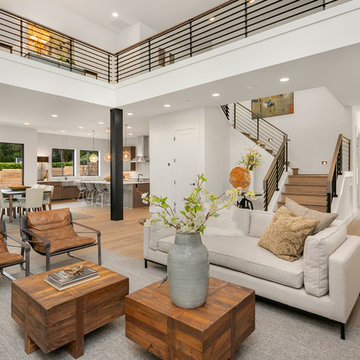
The upstairs hall features a long catwalk that overlooks the main living.
Bild på ett stort funkis allrum med öppen planlösning, med vita väggar, mellanmörkt trägolv, en standard öppen spis, en spiselkrans i metall, en väggmonterad TV och grått golv
Bild på ett stort funkis allrum med öppen planlösning, med vita väggar, mellanmörkt trägolv, en standard öppen spis, en spiselkrans i metall, en väggmonterad TV och grått golv

Living room featuring custom walnut paneling with bronze open fireplace surrounded with antique brick. Sleek contemporary feel with Christian Liaigre linen slipcovered chairs, Mateliano from HollyHunt sofa & vintage indigo throw.
Herve Vanderstraeten lamp
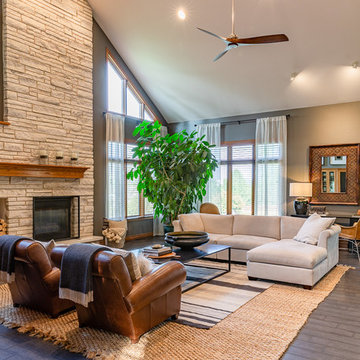
kathy peden photography
Klassisk inredning av ett vardagsrum, med grå väggar, en standard öppen spis, en spiselkrans i sten och grått golv
Klassisk inredning av ett vardagsrum, med grå väggar, en standard öppen spis, en spiselkrans i sten och grått golv

The living room is designed with sloping ceilings up to about 14' tall. The large windows connect the living spaces with the outdoors, allowing for sweeping views of Lake Washington. The north wall of the living room is designed with the fireplace as the focal point.
Design: H2D Architecture + Design
www.h2darchitects.com
#kirklandarchitect
#greenhome
#builtgreenkirkland
#sustainablehome
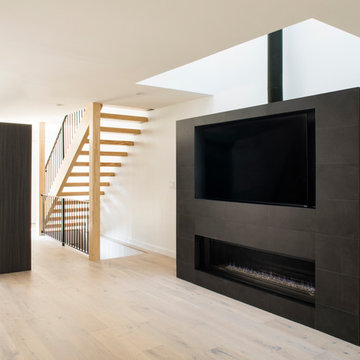
Gregory Maka
Inredning av ett modernt mellanstort allrum med öppen planlösning, med vita väggar, ljust trägolv, en bred öppen spis, en spiselkrans i trä, en inbyggd mediavägg och grått golv
Inredning av ett modernt mellanstort allrum med öppen planlösning, med vita väggar, ljust trägolv, en bred öppen spis, en spiselkrans i trä, en inbyggd mediavägg och grått golv

New flooring and paint open the living room to pops of orange.
Idéer för ett mellanstort industriellt allrum med öppen planlösning, med mörkt trägolv, grått golv, ett musikrum, beige väggar, en standard öppen spis, en spiselkrans i sten och en väggmonterad TV
Idéer för ett mellanstort industriellt allrum med öppen planlösning, med mörkt trägolv, grått golv, ett musikrum, beige väggar, en standard öppen spis, en spiselkrans i sten och en väggmonterad TV

Having a small child, loving to entertain and looking to declutter and kid-proof the gathering spaces of their home in the quaint village of Rockville Centre, Long Island, a stone’s throw from Manhattan, our client’s main objective was to have their living room and den transformed with a family friendly home makeover with mid-century modern tones boasting a formal, yet relaxed spirit
Stepping into the home we found their living room and den both architecturally well appointed yet in need of modern transitional furniture pieces and the pops of color our clients admired, as there was a substantial amount of cool, cold grays in the rooms.
Decor Aid designer Vivian C. approached the design and placement of the pieces sourced to be kid-friendly while remaining sophisticated and practical for entertaining.
“We played off of the clients love for blush pinks, mid-century modern and turquoise. We played with the use of gold and silver metals to mix it up.”
In the living room, we used the prominent bay window and its illuminating natural light as the main architectural focal point, while the fireplace and mantels soft white tone helped inform the minimalist color palette for which we styled the room around.
To add warmth to the living room we played off of the clients love for blush pinks and turquoise while elevating the room with flashes of gold and silver metallic pieces. For a sense of play and to tie the space together we punctuated the kid-friendly living room with an eclectic juxtaposition of colors and materials, from a beautifully patchworked geometric cowhide rug from All Modern, to a whimsical mirror placed over an unexpected, bold geometric credenza, to the blush velvet barrel chair and abstract blue watercolor pillows.
“When sourcing furniture and objects, we chose items that had rounded edges and were shatter proof as it was vital to keep each room’s decor childproof.” Vivian ads.
Their vision for the den remained chic, with comfort and practical functionality key to create an area for the young family to come together.
For the den, our main challenge was working around the pre-existing dark gray sectional sofa. To combat its chunkiness, we played off of the hues in the cubist framed prints placed above and focused on blue and orange accents which complement and play off of each other well. We selected orange storage ottomans in easy to clean, kid-friendly leather to maximize space and functionality. To personalize the appeal of the den we included black and white framed family photos. In the end, the result created a fun, relaxed space where our clients can enjoy family moments or watch a game while taking in the scenic view of their backyard.
For harmony between the rooms, the overall tone for each room is mid-century modern meets bold, yet classic contemporary through the use of mixed materials and fabrications including marble, stone, metals and plush velvet, creating a cozy yet sophisticated enough atmosphere for entertaining family and friends and raising a young children.
“The result od this family friendly room was really fantastic! Adding some greenery, more pillows and throws really made the space pop.” Vivian C. Decor Aid’s Designer
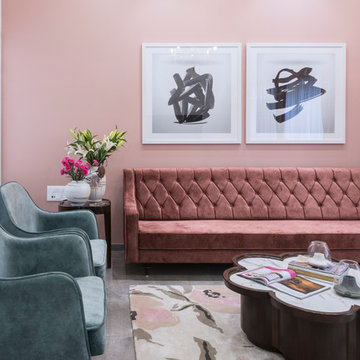
PHX India - Sebastian Zachariah & Ira Gosalia
Exempel på ett modernt vardagsrum, med ett finrum, rosa väggar och grått golv
Exempel på ett modernt vardagsrum, med ett finrum, rosa väggar och grått golv
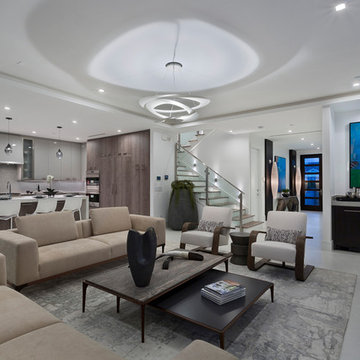
Living room
Bild på ett mellanstort funkis allrum med öppen planlösning, med ett finrum, vita väggar, klinkergolv i porslin, en väggmonterad TV och grått golv
Bild på ett mellanstort funkis allrum med öppen planlösning, med ett finrum, vita väggar, klinkergolv i porslin, en väggmonterad TV och grått golv
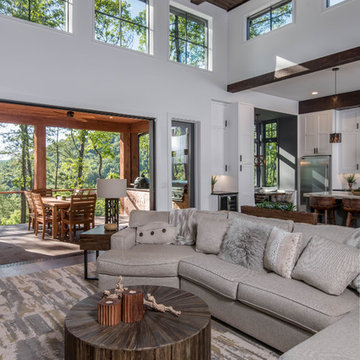
Rustik inredning av ett mellanstort allrum med öppen planlösning, med vita väggar, heltäckningsmatta och grått golv
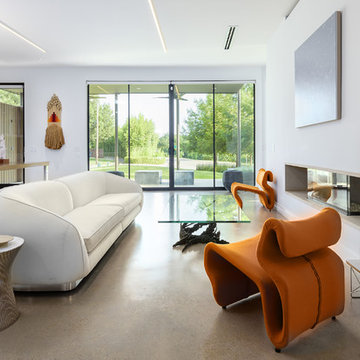
Idéer för ett mellanstort modernt allrum med öppen planlösning, med ett finrum, vita väggar, grått golv, betonggolv, en bred öppen spis och en spiselkrans i gips
29 579 foton på vardagsrum, med grått golv
6
