29 579 foton på vardagsrum, med grått golv
Sortera efter:
Budget
Sortera efter:Populärt i dag
81 - 100 av 29 579 foton
Artikel 1 av 2
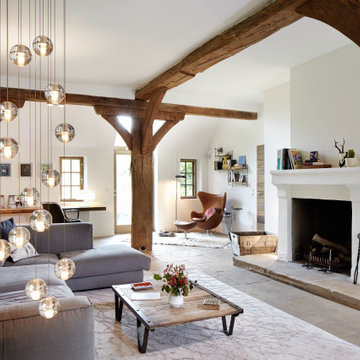
Bild på ett lantligt allrum med öppen planlösning, med vita väggar, en standard öppen spis och grått golv
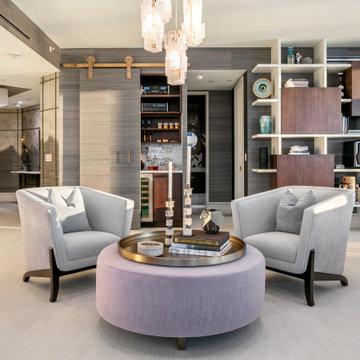
Inredning av ett modernt allrum med öppen planlösning, med grå väggar och grått golv

Inspiration för ett stort funkis allrum med öppen planlösning, med röda väggar, klinkergolv i porslin, en hängande öppen spis, en spiselkrans i metall och grått golv

Idéer för att renovera ett retro allrum med öppen planlösning, med bruna väggar, betonggolv, en standard öppen spis, en spiselkrans i tegelsten och grått golv

New linear fireplace and media wall with custom cabinets
Inspiration för stora klassiska vardagsrum, med grå väggar, heltäckningsmatta, en bred öppen spis, en spiselkrans i sten och grått golv
Inspiration för stora klassiska vardagsrum, med grå väggar, heltäckningsmatta, en bred öppen spis, en spiselkrans i sten och grått golv
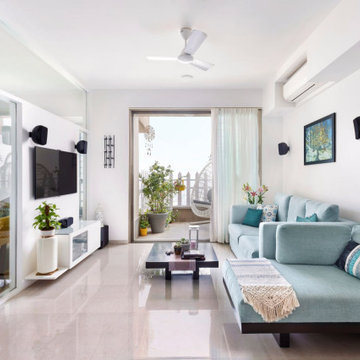
Bild på ett funkis vardagsrum, med vita väggar, en väggmonterad TV och grått golv

Idéer för ett stort rustikt allrum med öppen planlösning, med vita väggar, betonggolv, en bred öppen spis, en spiselkrans i metall, en väggmonterad TV och grått golv

Idéer för att renovera ett mellanstort funkis allrum med öppen planlösning, med vita väggar, heltäckningsmatta, en öppen hörnspis, en spiselkrans i trä, en väggmonterad TV och grått golv
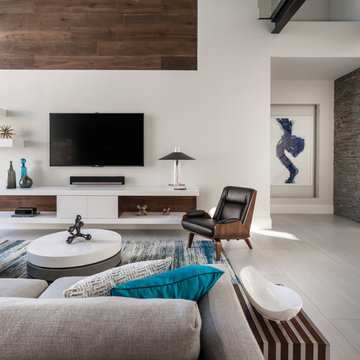
Foto på ett stort funkis allrum med öppen planlösning, med vita väggar, klinkergolv i porslin, en väggmonterad TV och grått golv

A lovingly restored Georgian farmhouse in the heart of the Lake District.
Our shared aim was to deliver an authentic restoration with high quality interiors, and ingrained sustainable design principles using renewable energy.
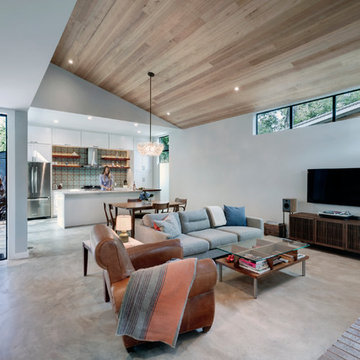
The cabin typology redux came out of the owner’s desire to have a house that is warm and familiar, but also “feels like you are on vacation.” The basis of the “Hewn House” design starts with a cabin’s simple form and materiality: a gable roof, a wood-clad body, a prominent fireplace that acts as the hearth, and integrated indoor-outdoor spaces. However, rather than a rustic style, the scheme proposes a clean-lined and “hewned” form, sculpted, to best fit on its urban infill lot.
The plan and elevation geometries are responsive to the unique site conditions. Existing prominent trees determined the faceted shape of the main house, while providing shade that projecting eaves of a traditional log cabin would otherwise offer. Deferring to the trees also allows the house to more readily tuck into its leafy East Austin neighborhood, and is therefore more quiet and secluded.
Natural light and coziness are key inside the home. Both the common zone and the private quarters extend to sheltered outdoor spaces of varying scales: the front porch, the private patios, and the back porch which acts as a transition to the backyard. Similar to the front of the house, a large cedar elm was preserved in the center of the yard. Sliding glass doors open up the interior living zone to the backyard life while clerestory windows bring in additional ambient light and tree canopy views. The wood ceiling adds warmth and connection to the exterior knotted cedar tongue & groove. The iron spot bricks with an earthy, reddish tone around the fireplace cast a new material interest both inside and outside. The gable roof is clad with standing seam to reinforced the clean-lined and faceted form. Furthermore, a dark gray shade of stucco contrasts and complements the warmth of the cedar with its coolness.
A freestanding guest house both separates from and connects to the main house through a small, private patio with a tall steel planter bed.
Photo by Charles Davis Smith

Bild på ett funkis allrum med öppen planlösning, med ett finrum, grått golv, beige väggar och marmorgolv

The homeowner's existing pink L-shaped sofa got a pick-me-up with an assortment of velvet, sheepskin & silk throw pillows to create a lived-in Global style vibe. Photo by Claire Esparros.

Open concept living room with built-ins and wood burning fireplace. Walnut, teak and warm antiques create an inviting space with a bright airy feel. The grey blues, echo the waterfront lake property outside. Sisal rug helps anchor the space in a cohesive look.
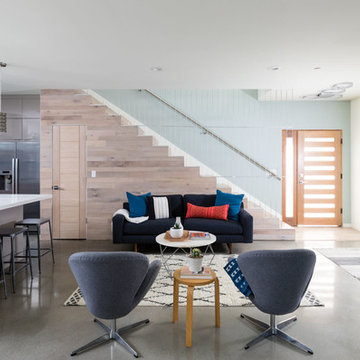
Foto på ett 50 tals allrum med öppen planlösning, med ett finrum, vita väggar, betonggolv och grått golv

Inredning av ett klassiskt mellanstort separat vardagsrum, med vita väggar, en väggmonterad TV, grått golv, ett bibliotek, klinkergolv i porslin, en bred öppen spis och en spiselkrans i sten
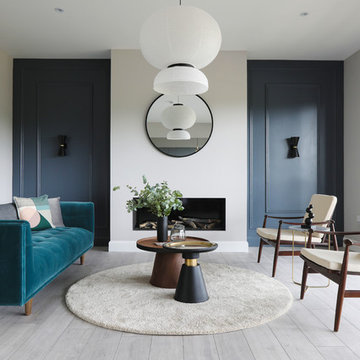
Inspiration för ett funkis vardagsrum, med grå väggar, laminatgolv, ett finrum, en bred öppen spis och grått golv

We solved this by removing the angled wall (and soffit) to open the kitchen to the dining room and removing the railing between the dining room and living room. In addition, we replaced the drywall stair railings with frameless glass. Upon entering the house, the natural light flows through glass and takes you from stucco tract home to ultra-modern beach house.
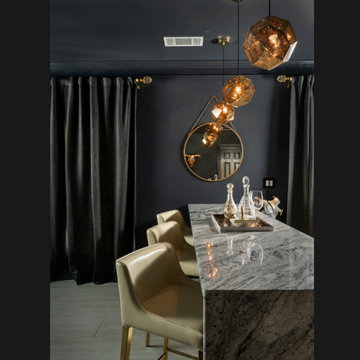
Internationally Acknowledged Interior Designers & Decorators
Bild på ett mellanstort funkis allrum med öppen planlösning, med en hemmabar, svarta väggar, ljust trägolv, en väggmonterad TV och grått golv
Bild på ett mellanstort funkis allrum med öppen planlösning, med en hemmabar, svarta väggar, ljust trägolv, en väggmonterad TV och grått golv

Photography: Agnieszka Jakubowicz
Design: Mindi Kim
Idéer för att renovera ett maritimt vardagsrum, med vita väggar, en bred öppen spis, en spiselkrans i trä, en väggmonterad TV och grått golv
Idéer för att renovera ett maritimt vardagsrum, med vita väggar, en bred öppen spis, en spiselkrans i trä, en väggmonterad TV och grått golv
29 579 foton på vardagsrum, med grått golv
5