349 foton på vardagsrum, med grått golv
Sortera efter:
Budget
Sortera efter:Populärt i dag
1 - 20 av 349 foton
Artikel 1 av 3

Weather House is a bespoke home for a young, nature-loving family on a quintessentially compact Northcote block.
Our clients Claire and Brent cherished the character of their century-old worker's cottage but required more considered space and flexibility in their home. Claire and Brent are camping enthusiasts, and in response their house is a love letter to the outdoors: a rich, durable environment infused with the grounded ambience of being in nature.
From the street, the dark cladding of the sensitive rear extension echoes the existing cottage!s roofline, becoming a subtle shadow of the original house in both form and tone. As you move through the home, the double-height extension invites the climate and native landscaping inside at every turn. The light-bathed lounge, dining room and kitchen are anchored around, and seamlessly connected to, a versatile outdoor living area. A double-sided fireplace embedded into the house’s rear wall brings warmth and ambience to the lounge, and inspires a campfire atmosphere in the back yard.
Championing tactility and durability, the material palette features polished concrete floors, blackbutt timber joinery and concrete brick walls. Peach and sage tones are employed as accents throughout the lower level, and amplified upstairs where sage forms the tonal base for the moody main bedroom. An adjacent private deck creates an additional tether to the outdoors, and houses planters and trellises that will decorate the home’s exterior with greenery.
From the tactile and textured finishes of the interior to the surrounding Australian native garden that you just want to touch, the house encapsulates the feeling of being part of the outdoors; like Claire and Brent are camping at home. It is a tribute to Mother Nature, Weather House’s muse.

60 tals inredning av ett mellanstort loftrum, med ett musikrum, vita väggar, betonggolv, en spiselkrans i tegelsten och grått golv

Colors here are black, white, woods, & green. The chesterfield couch adds a touch of sophistication , while the patterned black & white rug maintain an element of fun to the room. Large lamps always a plus.

Idéer för att renovera ett mellanstort funkis vardagsrum, med ett bibliotek, vita väggar, klinkergolv i porslin, en standard öppen spis, en spiselkrans i trä och grått golv

Ground floor extension linking main house with outbuildings. Extension created kitchen/diner with family space. Utility room fitted in outbuildings with access from kitchen/diner
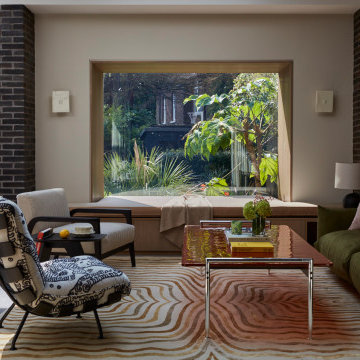
See https://blackandmilk.co.uk/interior-design-portfolio/ for more details.

Everywhere you look in this home, there is a surprise to be had and a detail worth preserving. One of the many iconic interior features of the home is the original copper fireplace that was beautifully restored back to it's shiny glory. The hearth hovers above the cork floor with a strong horizontal gesture that picks up on the deep lines of the brick wall and surround. The combination of this, the original brick, and fireplace shroud that glimmers like a piece of jewelry is undisputably the focal point of this space.

Idéer för att renovera ett stort industriellt allrum med öppen planlösning, med bruna väggar, en standard öppen spis, en spiselkrans i tegelsten och grått golv

Minimalistisk inredning av ett mellanstort allrum med öppen planlösning, med grå väggar, klinkergolv i porslin, en fristående TV och grått golv

Concrete block walls provide thermal mass for heating and defence agains hot summer. The subdued colours create a quiet and cosy space focussed around the fire. Timber joinery adds warmth and texture , framing the collections of books and collected objects.
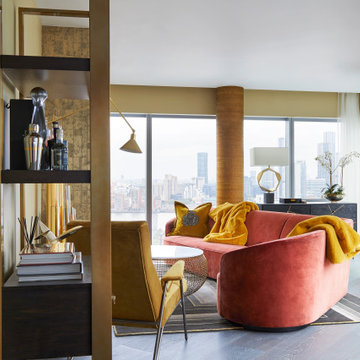
Moon is an elegant collection of rounded sofas, armchairs, ottomans and modular elements with rotund enveloping lines and an modern composition, perfect for each residential or contract space.
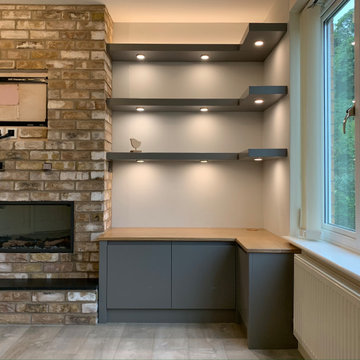
Dark grey matt sprayed floating shelves with integrated spotlights. J-pull slab doors on a fitted cabinet with solid oak top. L shaped design to maximise storage in this corner by the window
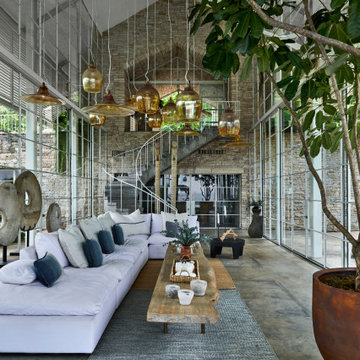
Idéer för ett stort maritimt loftrum, med ett finrum, beige väggar, betonggolv och grått golv
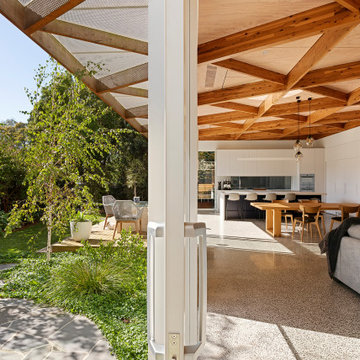
‘Oh What A Ceiling!’ ingeniously transformed a tired mid-century brick veneer house into a suburban oasis for a multigenerational family. Our clients, Gabby and Peter, came to us with a desire to reimagine their ageing home such that it could better cater to their modern lifestyles, accommodate those of their adult children and grandchildren, and provide a more intimate and meaningful connection with their garden. The renovation would reinvigorate their home and allow them to re-engage with their passions for cooking and sewing, and explore their skills in the garden and workshop.
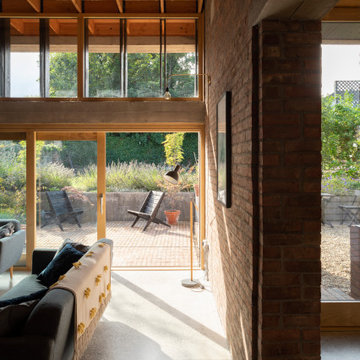
Modern inredning av ett stort allrum med öppen planlösning, med ett finrum, betonggolv, en öppen vedspis, en spiselkrans i tegelsten, en inbyggd mediavägg och grått golv

Idéer för att renovera ett industriellt allrum med öppen planlösning, med betonggolv, en öppen vedspis, en spiselkrans i trä och grått golv

Sunken Living Room toward Fireplace
Inspiration för stora moderna allrum med öppen planlösning, med ett musikrum, flerfärgade väggar, travertin golv, en standard öppen spis, en spiselkrans i tegelsten och grått golv
Inspiration för stora moderna allrum med öppen planlösning, med ett musikrum, flerfärgade väggar, travertin golv, en standard öppen spis, en spiselkrans i tegelsten och grått golv

Photography Copyright Blake Thompson Photography
Inredning av ett klassiskt stort allrum med öppen planlösning, med ett finrum, vita väggar, betonggolv, en standard öppen spis, en spiselkrans i metall och grått golv
Inredning av ett klassiskt stort allrum med öppen planlösning, med ett finrum, vita väggar, betonggolv, en standard öppen spis, en spiselkrans i metall och grått golv

Idéer för ett litet maritimt allrum med öppen planlösning, med en väggmonterad TV, betonggolv och grått golv
349 foton på vardagsrum, med grått golv
1
