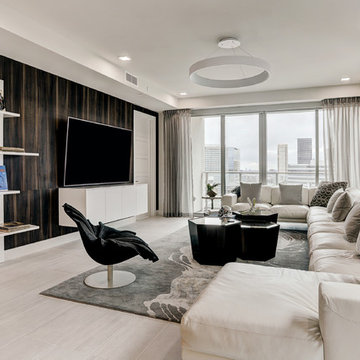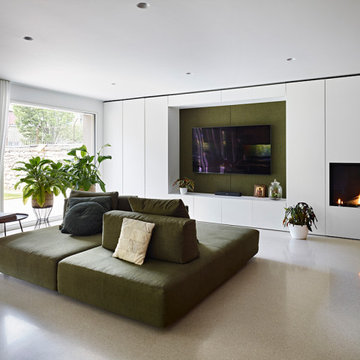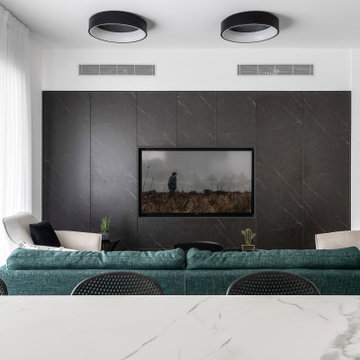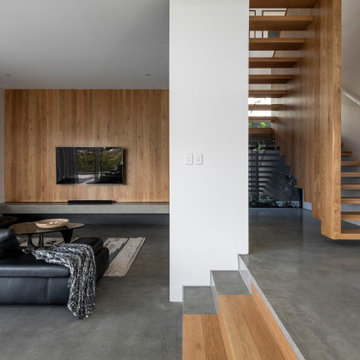427 foton på vardagsrum, med grått golv
Sortera efter:
Budget
Sortera efter:Populärt i dag
1 - 20 av 427 foton
Artikel 1 av 3

Modern Living Room
Inspiration för mellanstora moderna allrum med öppen planlösning, med vita väggar, en väggmonterad TV och grått golv
Inspiration för mellanstora moderna allrum med öppen planlösning, med vita väggar, en väggmonterad TV och grått golv

Nestled into a hillside, this timber-framed family home enjoys uninterrupted views out across the countryside of the North Downs. A newly built property, it is an elegant fusion of traditional crafts and materials with contemporary design.
Our clients had a vision for a modern sustainable house with practical yet beautiful interiors, a home with character that quietly celebrates the details. For example, where uniformity might have prevailed, over 1000 handmade pegs were used in the construction of the timber frame.
The building consists of three interlinked structures enclosed by a flint wall. The house takes inspiration from the local vernacular, with flint, black timber, clay tiles and roof pitches referencing the historic buildings in the area.
The structure was manufactured offsite using highly insulated preassembled panels sourced from sustainably managed forests. Once assembled onsite, walls were finished with natural clay plaster for a calming indoor living environment.
Timber is a constant presence throughout the house. At the heart of the building is a green oak timber-framed barn that creates a warm and inviting hub that seamlessly connects the living, kitchen and ancillary spaces. Daylight filters through the intricate timber framework, softly illuminating the clay plaster walls.
Along the south-facing wall floor-to-ceiling glass panels provide sweeping views of the landscape and open on to the terrace.
A second barn-like volume staggered half a level below the main living area is home to additional living space, a study, gym and the bedrooms.
The house was designed to be entirely off-grid for short periods if required, with the inclusion of Tesla powerpack batteries. Alongside underfloor heating throughout, a mechanical heat recovery system, LED lighting and home automation, the house is highly insulated, is zero VOC and plastic use was minimised on the project.
Outside, a rainwater harvesting system irrigates the garden and fields and woodland below the house have been rewilded.

Inredning av ett mellanstort allrum med öppen planlösning, med grå väggar, klinkergolv i porslin, en standard öppen spis, en väggmonterad TV och grått golv

Idéer för att renovera ett retro allrum med öppen planlösning, med bruna väggar, betonggolv, en standard öppen spis, en spiselkrans i tegelsten och grått golv

This stunning four-bedroom corner condo features a chic black and white palette throughout. The spacious living room has ample seating, seamlessly flowing into a laid-back dining area and kitchen, creating an inviting space for relaxation and entertainment.

Idéer för att renovera ett mellanstort 60 tals allrum med öppen planlösning, med bruna väggar, betonggolv, en väggmonterad TV och grått golv

Inredning av ett modernt mycket stort allrum med öppen planlösning, med ett finrum, bruna väggar, en bred öppen spis, en spiselkrans i metall och grått golv

Inspiration för moderna allrum med öppen planlösning, med en standard öppen spis, en spiselkrans i gips, en väggmonterad TV och grått golv

Scott Amundson Photography
Rustik inredning av ett allrum med öppen planlösning, med betonggolv, en standard öppen spis, bruna väggar och grått golv
Rustik inredning av ett allrum med öppen planlösning, med betonggolv, en standard öppen spis, bruna väggar och grått golv

Foto på ett stort funkis allrum med öppen planlösning, med vita väggar, klinkergolv i keramik, en dubbelsidig öppen spis, en spiselkrans i trä, en väggmonterad TV och grått golv

Idéer för mellanstora retro allrum med öppen planlösning, med betonggolv, en dubbelsidig öppen spis, en spiselkrans i trä och grått golv

Contemporary living room with custom walnut and porcelain like marble wall feature.
Idéer för mellanstora funkis allrum med öppen planlösning, med grå väggar, klinkergolv i porslin, en standard öppen spis, en spiselkrans i trä, en inbyggd mediavägg och grått golv
Idéer för mellanstora funkis allrum med öppen planlösning, med grå väggar, klinkergolv i porslin, en standard öppen spis, en spiselkrans i trä, en inbyggd mediavägg och grått golv

Inredning av ett modernt vardagsrum, med svarta väggar, klinkergolv i porslin, en inbyggd mediavägg och grått golv

Inspiration för ett mellanstort 50 tals allrum med öppen planlösning, med betonggolv, en dubbelsidig öppen spis, en spiselkrans i trä och grått golv

Inspiration för mellanstora minimalistiska allrum med öppen planlösning, med vita väggar, klinkergolv i porslin och grått golv

Idéer för funkis allrum med öppen planlösning, med vita väggar, betonggolv, en väggmonterad TV och grått golv

This project was a one room makeover challenge where the sofa and recliner were existing in the space already and we had to configure and work around the existing furniture. For the design of this space I wanted for the space to feel colorful and modern while still being able to maintain a level of comfort and welcomeness.

The public area is split into 4 overlapping spaces, centrally separated by the kitchen. Here is a view of the lounge.
Foto på ett stort funkis allrum med öppen planlösning, med ett musikrum, vita väggar, betonggolv och grått golv
Foto på ett stort funkis allrum med öppen planlösning, med ett musikrum, vita väggar, betonggolv och grått golv
427 foton på vardagsrum, med grått golv
1

