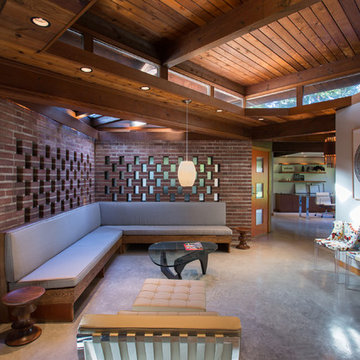31 foton på vardagsrum, med grått golv
Sortera efter:
Budget
Sortera efter:Populärt i dag
1 - 20 av 31 foton
Artikel 1 av 3
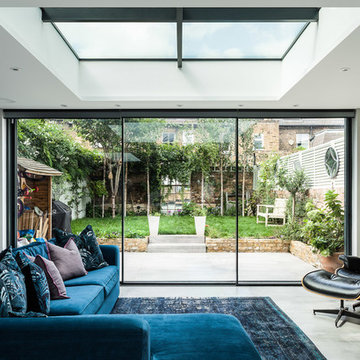
We were approached by this client who wanted to bring as much light as possible into their Victorian home renovation. The result was the installation of floor to ceiling internal steel partitions to the central home office which allowed light to floor through the whole of the ground floor. The external sliding doors used were made from our slimline system which has minimal sight-lines and incorporates high performance glass. These were used on the upper floors also as windows.
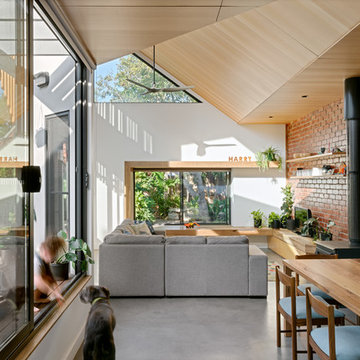
Renovation of existing victorian and modern extension to rear creating amazing light with splayed vaulted ceiling in select grade ply. Kitchen comprises combination of stone and recycled timber giving a warm feel with black butt flooring through out.
Photos by Emma Cross

Interior Designer Rebecca Robeson designed this downtown loft to reflect the homeowners LOVE FOR THE LOFT! With an energetic look on life, this homeowner wanted a high-quality home with casual sensibility. Comfort and easy maintenance were high on the list...
Rebecca and team went to work transforming this 2,000-sq.ft. condo in a record 6 months.
Contractor Ryan Coats (Earthwood Custom Remodeling, Inc.) lead a team of highly qualified sub-contractors throughout the project and over the finish line.
8" wide hardwood planks of white oak replaced low quality wood floors, 6'8" French doors were upgraded to 8' solid wood and frosted glass doors, used brick veneer and barn wood walls were added as well as new lighting throughout. The outdated Kitchen was gutted along with Bathrooms and new 8" baseboards were installed. All new tile walls and backsplashes as well as intricate tile flooring patterns were brought in while every countertop was updated and replaced. All new plumbing and appliances were included as well as hardware and fixtures. Closet systems were designed by Robeson Design and executed to perfection. State of the art sound system, entertainment package and smart home technology was integrated by Ryan Coats and his team.
Exquisite Kitchen Design, (Denver Colorado) headed up the custom cabinetry throughout the home including the Kitchen, Lounge feature wall, Bathroom vanities and the Living Room entertainment piece boasting a 9' slab of Fumed White Oak with a live edge. Paul Anderson of EKD worked closely with the team at Robeson Design on Rebecca's vision to insure every detail was built to perfection.
The project was completed on time and the homeowners are thrilled... And it didn't hurt that the ball field was the awesome view out the Living Room window.
In this home, all of the window treatments, built-in cabinetry and many of the furniture pieces, are custom designs by Interior Designer Rebecca Robeson made specifically for this project.
Rocky Mountain Hardware
Earthwood Custom Remodeling, Inc.
Exquisite Kitchen Design
Rugs - Aja Rugs, LaJolla
Photos by Ryan Garvin Photography
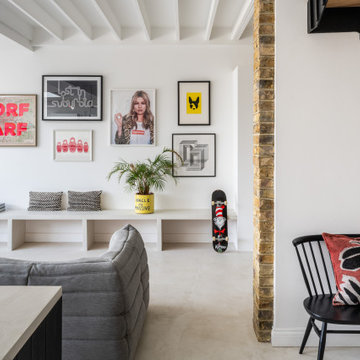
Modern inredning av ett vardagsrum, med vita väggar, betonggolv och grått golv
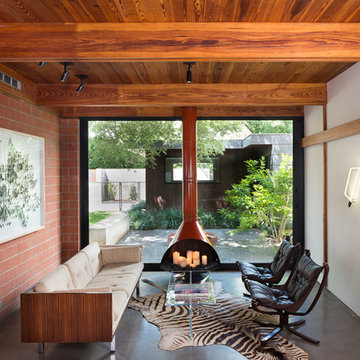
Mark Menjivar
Idéer för 60 tals vardagsrum, med vita väggar, betonggolv, en hängande öppen spis och grått golv
Idéer för 60 tals vardagsrum, med vita väggar, betonggolv, en hängande öppen spis och grått golv
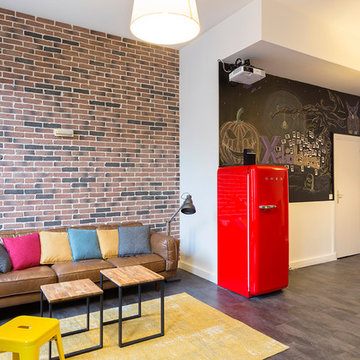
Foto på ett stort industriellt allrum med öppen planlösning, med plywoodgolv, grått golv och vita väggar
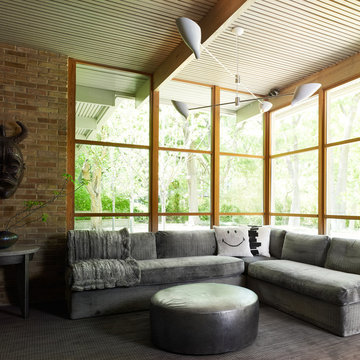
Alice Cottrell Interior Design | Rick Rozas Design
Photo Credit: Stephen Karlisch
Idéer för att renovera ett stort 60 tals allrum med öppen planlösning, med ett finrum, beige väggar, heltäckningsmatta och grått golv
Idéer för att renovera ett stort 60 tals allrum med öppen planlösning, med ett finrum, beige väggar, heltäckningsmatta och grått golv
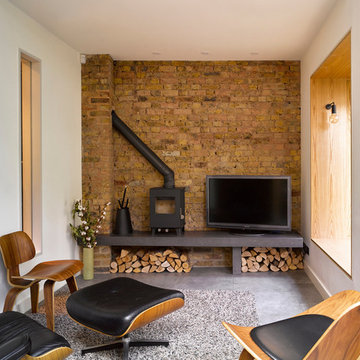
Siobhan Doran
Idéer för att renovera ett litet funkis vardagsrum, med vita väggar, en fristående TV, grått golv och en öppen vedspis
Idéer för att renovera ett litet funkis vardagsrum, med vita väggar, en fristående TV, grått golv och en öppen vedspis
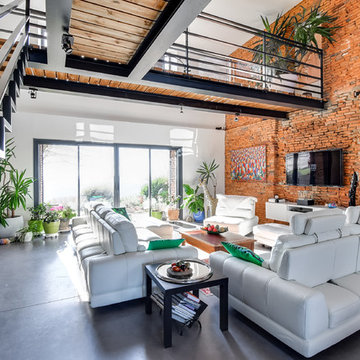
Inspiration för ett mycket stort eklektiskt allrum med öppen planlösning, med röda väggar, betonggolv, en väggmonterad TV, grått golv och ett finrum
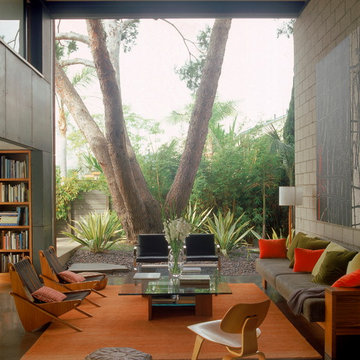
The house design takes full advantage of the local climate such that a net zero energy building is obtained. This was done by employing a highly efficient building envelope and incorporating passive solar gains (Photo: Grey Crawford)
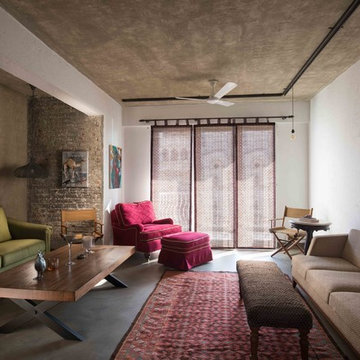
Atul Chauhan
Idéer för ett medelhavsstil vardagsrum, med vita väggar, betonggolv och grått golv
Idéer för ett medelhavsstil vardagsrum, med vita väggar, betonggolv och grått golv
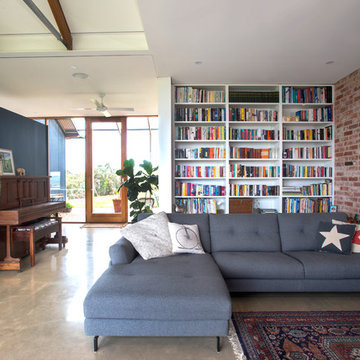
Long Shot Images
Exempel på ett modernt vardagsrum, med ett musikrum, grå väggar, betonggolv och grått golv
Exempel på ett modernt vardagsrum, med ett musikrum, grå väggar, betonggolv och grått golv
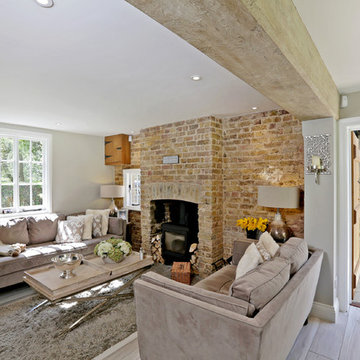
Inredning av ett lantligt mellanstort allrum med öppen planlösning, med ett finrum, bruna väggar, en öppen vedspis och grått golv
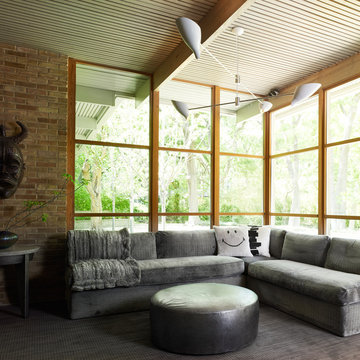
Renovation and Energy retrofit of a single family home designed by noted Texas Architect O'Neil Ford.
Idéer för att renovera ett mellanstort 50 tals allrum med öppen planlösning, med ett finrum, beige väggar, heltäckningsmatta och grått golv
Idéer för att renovera ett mellanstort 50 tals allrum med öppen planlösning, med ett finrum, beige väggar, heltäckningsmatta och grått golv
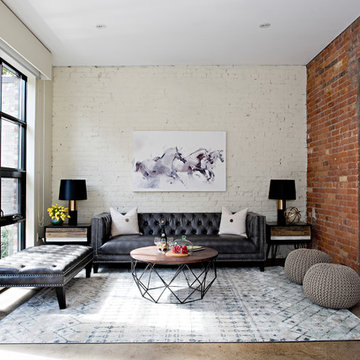
Inspiration för industriella vardagsrum, med vita väggar, betonggolv och grått golv
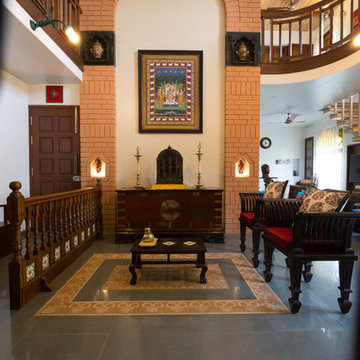
Inspiration för asiatiska allrum med öppen planlösning, med vita väggar och grått golv
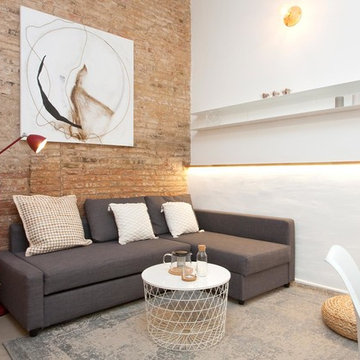
Reforma Low Cost para inversores.
Trabajamos con materiales de bajo coste y alta carga estética que nos permiten finalizar con un estilismo un espacio que antes era inhabitable.
Una vez reformado en un plazo de 2 meses podemos plantear un alquiler que le permite un retorno económico amplio a nuestro cliente
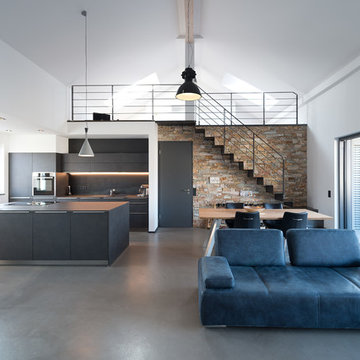
Inredning av ett industriellt stort loftrum, med betonggolv, grått golv, ett finrum och vita väggar
31 foton på vardagsrum, med grått golv
1

