75 foton på vardagsrum, med gula väggar och klinkergolv i terrakotta
Sortera efter:
Budget
Sortera efter:Populärt i dag
1 - 20 av 75 foton
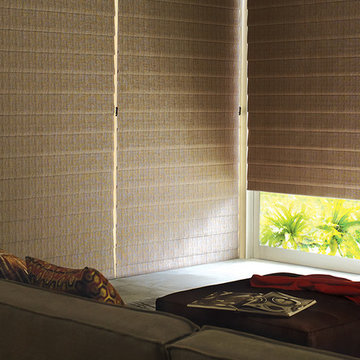
Hunter Douglas roman shades come in many designs and styles to fit a variety of home interiors. Vignette modern roman shades can be horizontal or vertical orientation. Custom Alustra Vignette roman shades have exclusive designer fabrics and are a favorite of interior decorators. Design Studio roman shades come in a variety of fabrics and can be customized with tapes, trim and valances.
Solera roman blinds are made of non-woven and woven fabric will cellular shade construction for a variety of room darkening and light filtering options. Motorized roman shades and motorized blackout shades available.Room darkening roman shades and blackout roman shades from Hunter Douglas. Look at the large windows these insulating shades cover to turn this room from a bright space to one that has full privacy and light control. The gas fireplace makes the space cozy.
If you are looking for more window treatment ideas or ideas for living room, visit our website at www.windowsdressedup.com and take a virtual tour. Windows Dressed Up in Denver is also is your source for custom curtains, drapes, valances, custom roman shades, valances and cornices. We also make custom bedding - comforters, duvet covers, throw pillows, bolsters and upholstered headboards. Custom curtain rods & drapery hardware too. Window measuring and installation services available. Located at 38th Ave on Tennyson St. Denver, Broomfield, Evergreen, Northglenn, Greenwood Village - all across Denver metro.
Hunter Douglas roman shades photo. Living room ideas.
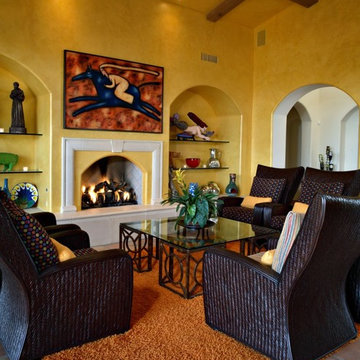
Wood beams accenting the ceiling, a dark iron and glass table, matching wicker chairs, a warming fireplace and bold Mexican-inspired artwork resting upon glass shelves make this room both comforting and chic.

Builder: Markay Johnson Construction
visit: www.mjconstruction.com
Project Details:
Located on a beautiful corner lot of just over one acre, this sumptuous home presents Country French styling – with leaded glass windows, half-timber accents, and a steeply pitched roof finished in varying shades of slate. Completed in 2006, the home is magnificently appointed with traditional appeal and classic elegance surrounding a vast center terrace that accommodates indoor/outdoor living so easily. Distressed walnut floors span the main living areas, numerous rooms are accented with a bowed wall of windows, and ceilings are architecturally interesting and unique. There are 4 additional upstairs bedroom suites with the convenience of a second family room, plus a fully equipped guest house with two bedrooms and two bathrooms. Equally impressive are the resort-inspired grounds, which include a beautiful pool and spa just beyond the center terrace and all finished in Connecticut bluestone. A sport court, vast stretches of level lawn, and English gardens manicured to perfection complete the setting.
Photographer: Bernard Andre Photography

Brad Miller Photography
Idéer för att renovera ett funkis allrum med öppen planlösning, med ett finrum, gula väggar, klinkergolv i terrakotta, en inbyggd mediavägg, en öppen hörnspis och en spiselkrans i betong
Idéer för att renovera ett funkis allrum med öppen planlösning, med ett finrum, gula väggar, klinkergolv i terrakotta, en inbyggd mediavägg, en öppen hörnspis och en spiselkrans i betong
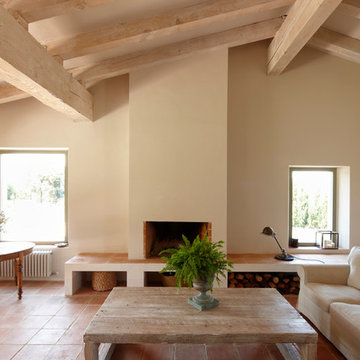
Lluís Bernat (4photos.cat)
Lantlig inredning av ett stort allrum med öppen planlösning, med ett finrum, gula väggar, klinkergolv i terrakotta och en standard öppen spis
Lantlig inredning av ett stort allrum med öppen planlösning, med ett finrum, gula väggar, klinkergolv i terrakotta och en standard öppen spis
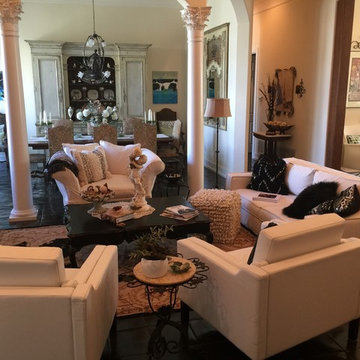
White slipcovered sofa, white leather mid century chairs, black and white decor
Bild på ett stort 50 tals vardagsrum, med ett finrum, gula väggar, klinkergolv i terrakotta, en standard öppen spis, en spiselkrans i sten och en inbyggd mediavägg
Bild på ett stort 50 tals vardagsrum, med ett finrum, gula väggar, klinkergolv i terrakotta, en standard öppen spis, en spiselkrans i sten och en inbyggd mediavägg

Conception architecturale d’un domaine agricole éco-responsable à Grosseto. Au coeur d’une oliveraie de 12,5 hectares composée de 2400 oliviers, ce projet jouit à travers ses larges ouvertures en arcs d'une vue imprenable sur la campagne toscane alentours. Ce projet respecte une approche écologique de la construction, du choix de matériaux, ainsi les archétypes de l‘architecture locale.

Morningside Architect, LLP
Structural Engineer: Structural Consulting Co. Inc.
Photographer: Rick Gardner Photography
Idéer för stora rustika allrum med öppen planlösning, med gula väggar, klinkergolv i terrakotta och en inbyggd mediavägg
Idéer för stora rustika allrum med öppen planlösning, med gula väggar, klinkergolv i terrakotta och en inbyggd mediavägg
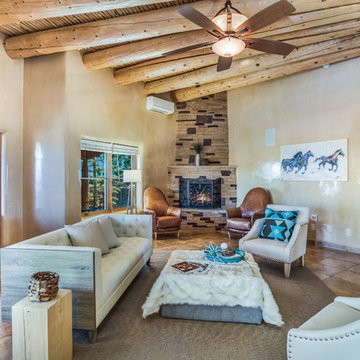
Lou Novick Photography
Bild på ett stort amerikanskt allrum med öppen planlösning, med gula väggar, klinkergolv i terrakotta, en standard öppen spis, en spiselkrans i sten och brunt golv
Bild på ett stort amerikanskt allrum med öppen planlösning, med gula väggar, klinkergolv i terrakotta, en standard öppen spis, en spiselkrans i sten och brunt golv
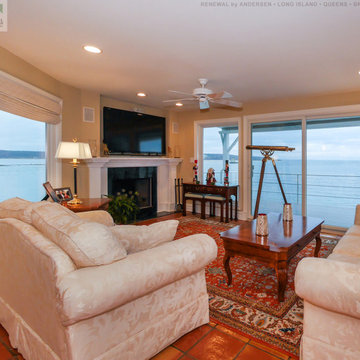
Gorgeous living room with a view and new windows and sliding patio door we installed. This amazing room with cozy fireplace and formal decor, looks out onto the Long Island sound with all new energy efficient windows and patio doors we installed. Get started today replacing the windows and doors in your house with Renewal by Andersen of Long Island, serving Suffolk County, Nassau County, Brooklyn and Queens.
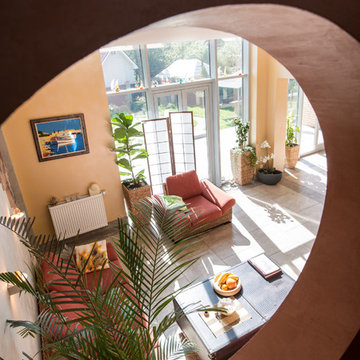
В доме многого картин на морские сюжеты.
Дизайнер Ольга Макарова
Foto på ett mellanstort medelhavsstil allrum med öppen planlösning, med ett bibliotek, gula väggar och klinkergolv i terrakotta
Foto på ett mellanstort medelhavsstil allrum med öppen planlösning, med ett bibliotek, gula väggar och klinkergolv i terrakotta
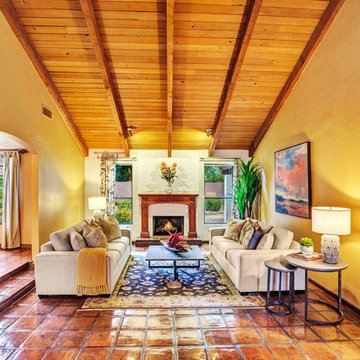
Yvette Craddock Designs, Interior Design
Bild på ett mellanstort amerikanskt vardagsrum, med ett finrum, gula väggar, klinkergolv i terrakotta, en standard öppen spis, en spiselkrans i gips och flerfärgat golv
Bild på ett mellanstort amerikanskt vardagsrum, med ett finrum, gula väggar, klinkergolv i terrakotta, en standard öppen spis, en spiselkrans i gips och flerfärgat golv
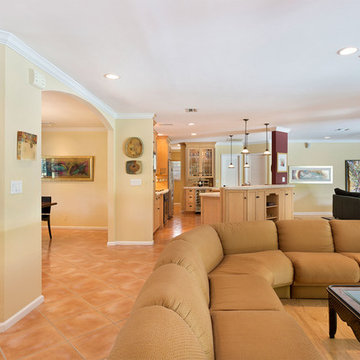
Living Room
Inspiration för mellanstora klassiska allrum med öppen planlösning, med ett finrum, gula väggar, rött golv och klinkergolv i terrakotta
Inspiration för mellanstora klassiska allrum med öppen planlösning, med ett finrum, gula väggar, rött golv och klinkergolv i terrakotta
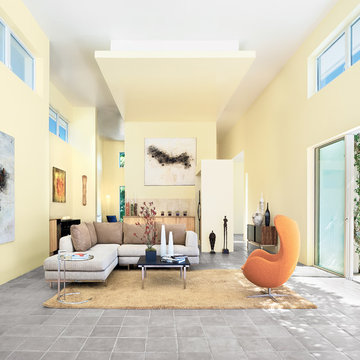
Inside, the public wing encompasses the Entertaining Room, Kitchen/pantry and Powder Room. This area entices guests to enjoy interior and exterior rooms as an extension of the social experience. This wing features sixteen-foot ceilings, clerestory windows and sliding glass doors which provide the interior with a sense of space and light. Unencumbered doorways, glass doors, vistas down long corridors, and wide sidelights grant natural light throughout the course of the day.
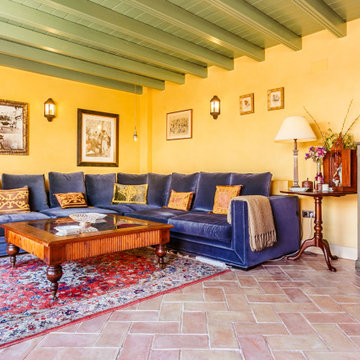
Inredning av ett medelhavsstil vardagsrum, med gula väggar, klinkergolv i terrakotta och rött golv
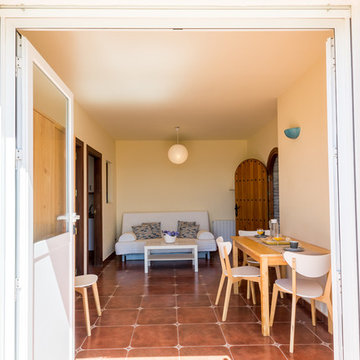
Maite Fragueiro | Home & Haus home staging y fotografía
Medelhavsstil inredning av ett mellanstort loftrum, med gula väggar, klinkergolv i terrakotta och brunt golv
Medelhavsstil inredning av ett mellanstort loftrum, med gula väggar, klinkergolv i terrakotta och brunt golv
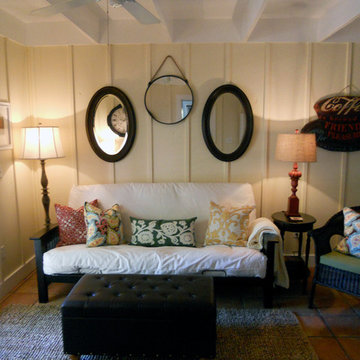
Photo by Angelo Cane
Klassisk inredning av ett litet allrum med öppen planlösning, med gula väggar och klinkergolv i terrakotta
Klassisk inredning av ett litet allrum med öppen planlösning, med gula väggar och klinkergolv i terrakotta
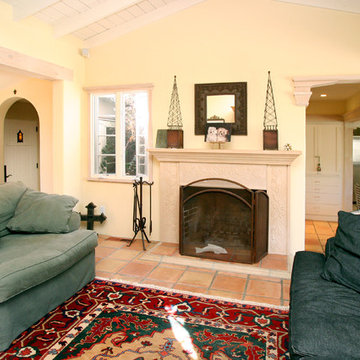
Photos by Kristi Zufall, www.stellamedia.com
Exempel på ett medelhavsstil vardagsrum, med gula väggar, klinkergolv i terrakotta, en standard öppen spis och en spiselkrans i trä
Exempel på ett medelhavsstil vardagsrum, med gula väggar, klinkergolv i terrakotta, en standard öppen spis och en spiselkrans i trä
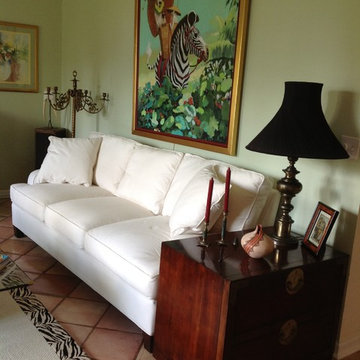
custom rug with zebra binding
Klassisk inredning av ett vardagsrum, med gula väggar och klinkergolv i terrakotta
Klassisk inredning av ett vardagsrum, med gula väggar och klinkergolv i terrakotta
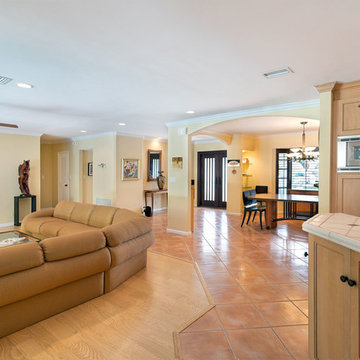
Living Room
Inspiration för ett mellanstort vintage allrum med öppen planlösning, med ett finrum, gula väggar, rött golv och klinkergolv i terrakotta
Inspiration för ett mellanstort vintage allrum med öppen planlösning, med ett finrum, gula väggar, rött golv och klinkergolv i terrakotta
75 foton på vardagsrum, med gula väggar och klinkergolv i terrakotta
1