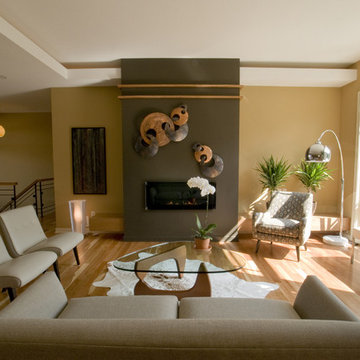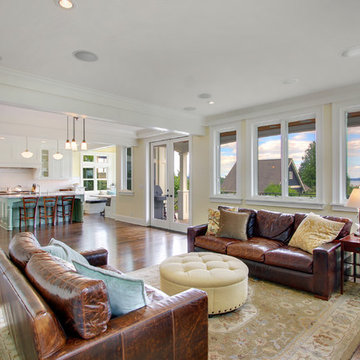10 828 foton på vardagsrum, med gula väggar
Sortera efter:
Budget
Sortera efter:Populärt i dag
121 - 140 av 10 828 foton
Artikel 1 av 2
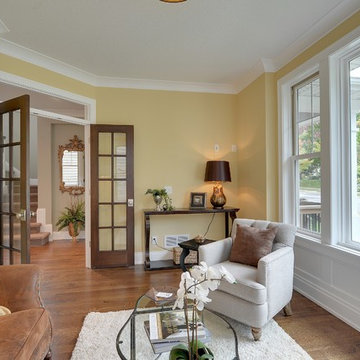
SpaceCrafting Real Estate Photography
Inspiration för mellanstora klassiska separata vardagsrum, med ett finrum, gula väggar och mellanmörkt trägolv
Inspiration för mellanstora klassiska separata vardagsrum, med ett finrum, gula väggar och mellanmörkt trägolv
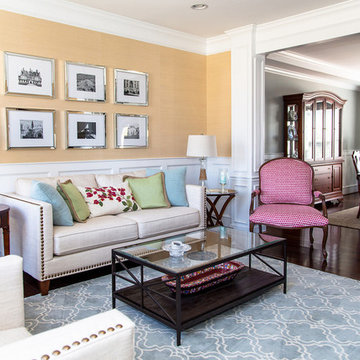
Kris Palen
Exempel på ett mellanstort klassiskt allrum med öppen planlösning, med gula väggar, mörkt trägolv och brunt golv
Exempel på ett mellanstort klassiskt allrum med öppen planlösning, med gula väggar, mörkt trägolv och brunt golv
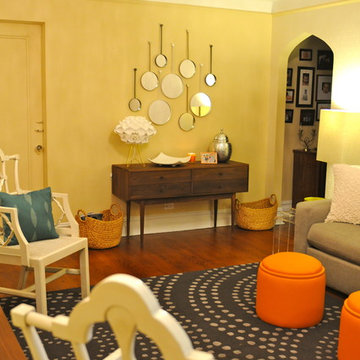
Great family room, completely kid friendly with lots of secret storage.
Photo: Kathleen Cain Photography
Bild på ett stort eklektiskt separat vardagsrum, med gula väggar, mellanmörkt trägolv och brunt golv
Bild på ett stort eklektiskt separat vardagsrum, med gula väggar, mellanmörkt trägolv och brunt golv
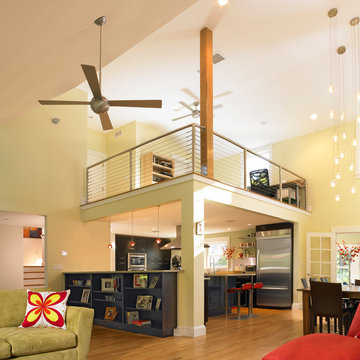
Modern inredning av ett mellanstort loftrum, med ett finrum, gula väggar och ljust trägolv
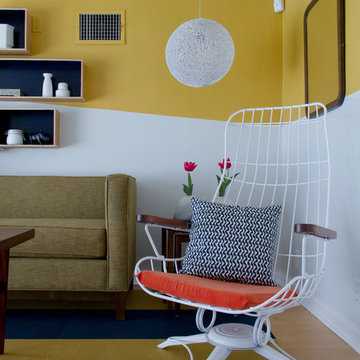
Mollie Ranize for Teen Project.
Eklektisk inredning av ett vardagsrum, med gula väggar
Eklektisk inredning av ett vardagsrum, med gula väggar
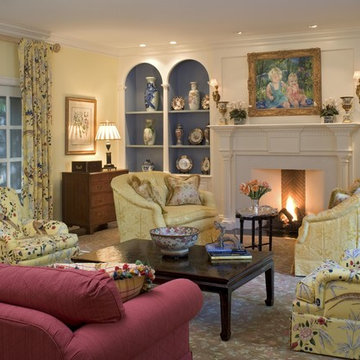
Formal Living Room with Fireplace and Built-ins for precious items.
Idéer för att renovera ett mellanstort vintage separat vardagsrum, med gula väggar, heltäckningsmatta, en standard öppen spis och en spiselkrans i gips
Idéer för att renovera ett mellanstort vintage separat vardagsrum, med gula väggar, heltäckningsmatta, en standard öppen spis och en spiselkrans i gips

The site for this new house was specifically selected for its proximity to nature while remaining connected to the urban amenities of Arlington and DC. From the beginning, the homeowners were mindful of the environmental impact of this house, so the goal was to get the project LEED certified. Even though the owner’s programmatic needs ultimately grew the house to almost 8,000 square feet, the design team was able to obtain LEED Silver for the project.
The first floor houses the public spaces of the program: living, dining, kitchen, family room, power room, library, mudroom and screened porch. The second and third floors contain the master suite, four bedrooms, office, three bathrooms and laundry. The entire basement is dedicated to recreational spaces which include a billiard room, craft room, exercise room, media room and a wine cellar.
To minimize the mass of the house, the architects designed low bearing roofs to reduce the height from above, while bringing the ground plain up by specifying local Carder Rock stone for the foundation walls. The landscape around the house further anchored the house by installing retaining walls using the same stone as the foundation. The remaining areas on the property were heavily landscaped with climate appropriate vegetation, retaining walls, and minimal turf.
Other LEED elements include LED lighting, geothermal heating system, heat-pump water heater, FSA certified woods, low VOC paints and high R-value insulation and windows.
Hoachlander Davis Photography
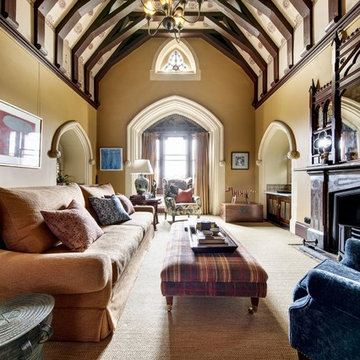
Thomas Dalhoff
Klassisk inredning av ett mycket stort separat vardagsrum, med gula väggar, heltäckningsmatta, en standard öppen spis, en spiselkrans i trä och beiget golv
Klassisk inredning av ett mycket stort separat vardagsrum, med gula väggar, heltäckningsmatta, en standard öppen spis, en spiselkrans i trä och beiget golv
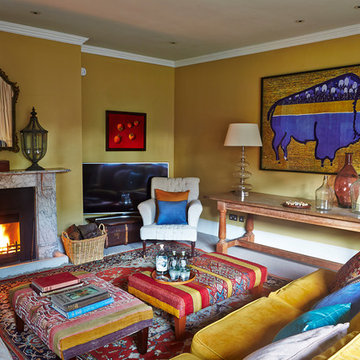
Nick Carter Photographer UK
Styling & Art Direction Amanda Russell
Idéer för ett stort eklektiskt separat vardagsrum, med gula väggar, heltäckningsmatta, en standard öppen spis, en spiselkrans i sten och en fristående TV
Idéer för ett stort eklektiskt separat vardagsrum, med gula väggar, heltäckningsmatta, en standard öppen spis, en spiselkrans i sten och en fristående TV
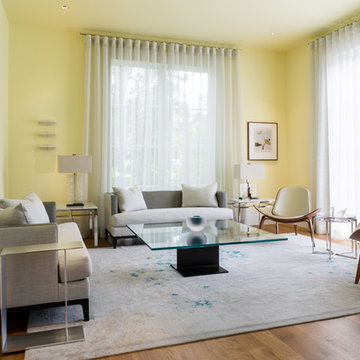
Angie Seckinger
Foto på ett funkis vardagsrum, med ett finrum, gula väggar och mellanmörkt trägolv
Foto på ett funkis vardagsrum, med ett finrum, gula väggar och mellanmörkt trägolv
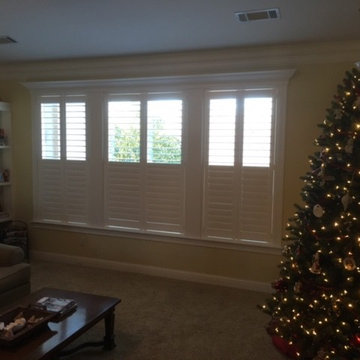
Pure-Vu Monterey Shutters by Budget Blinds. The color is glacier white and they have 3 1/2" louvers with an invisible split tilt bar.
Exempel på ett mellanstort klassiskt separat vardagsrum, med gula väggar och heltäckningsmatta
Exempel på ett mellanstort klassiskt separat vardagsrum, med gula väggar och heltäckningsmatta
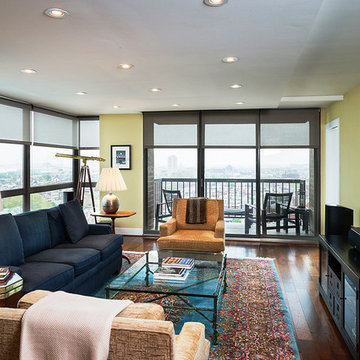
Paul S. Bartholomew
Inspiration för stora moderna allrum med öppen planlösning, med ett finrum, gula väggar, mörkt trägolv och en väggmonterad TV
Inspiration för stora moderna allrum med öppen planlösning, med ett finrum, gula väggar, mörkt trägolv och en väggmonterad TV
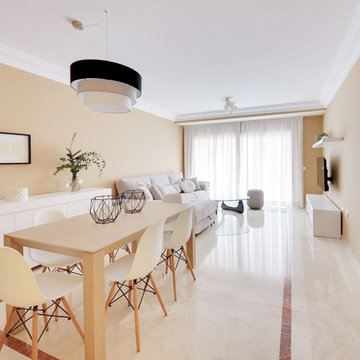
Idéer för ett mellanstort modernt allrum med öppen planlösning, med ett finrum, gula väggar och en väggmonterad TV
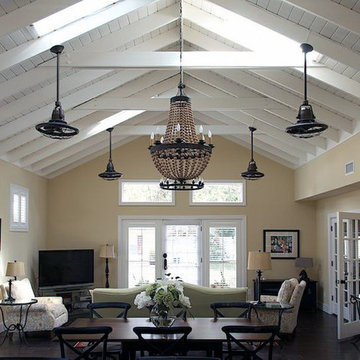
Idéer för ett stort klassiskt allrum med öppen planlösning, med gula väggar, klinkergolv i porslin och en fristående TV
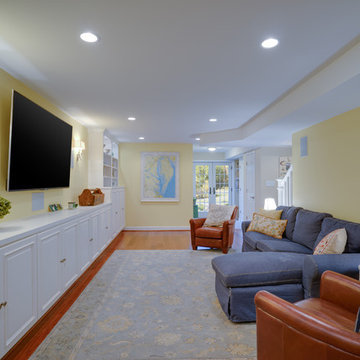
Jason Flakes
Inspiration för mellanstora moderna allrum med öppen planlösning, med ett bibliotek, gula väggar och en väggmonterad TV
Inspiration för mellanstora moderna allrum med öppen planlösning, med ett bibliotek, gula väggar och en väggmonterad TV
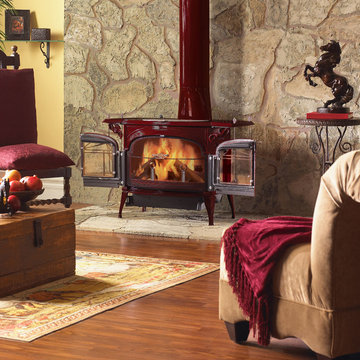
This is the Encore wood burning stove by Vermont Castings. It will produce over 50,000 BTU's warming over 1500 sq.ft. It is shown in a very popular red enamel. This is a wonderful way to have a fireplace feel without all the heat loss of a traditional fireplace.
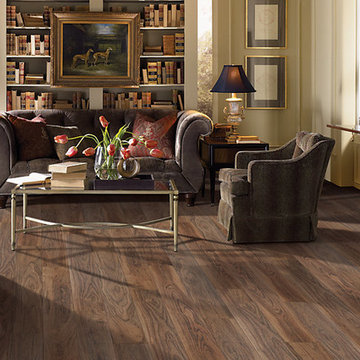
Add the look of rich, natural, dark walnut floors to your traditional living room without the high cost by using Simplese vinyl plank flooring by Shaw Floors in a heathered walnut color. Contrasts brilliantly with light furniture and walls and makes your floors a conversation piece.
In the flooring industry, there’s no shortage of competition. If you’re looking for hardwoods, you’ll find thousands of product options and hundreds of people willing to install them for you. The same goes for tile, carpet, laminate, etc.
At Fantastic Floors, our mission is to provide a quality product, at a competitive price, with a level of service that exceeds our competition. We don’t “sell” floors. We help you find the perfect floors for your family in our design center or bring the showroom to you free of charge. We take the time to listen to your needs and help you select the best flooring option to fit your budget and lifestyle. We can answer any questions you have about how your new floors are engineered and why they make sense for you…all in the comfort of our home or yours.
We work with designers, retail customers, commercial builders, and real estate investors to improve an existing space or create one that is totally new and unique...and we’d love to work with you.
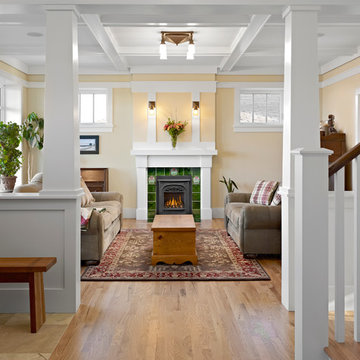
Effect Home Builders Ltd.
Foto på ett mellanstort amerikanskt vardagsrum, med gula väggar och ljust trägolv
Foto på ett mellanstort amerikanskt vardagsrum, med gula väggar och ljust trägolv
10 828 foton på vardagsrum, med gula väggar
7
