27 foton på vardagsrum, med gula väggar
Sortera efter:
Budget
Sortera efter:Populärt i dag
1 - 20 av 27 foton
Artikel 1 av 3

Ochre plaster fireplace design with stone mosaic tile mantle and hearth. Exposed wood beams and wood ceiling treatment for a warm look.
Amerikansk inredning av ett vardagsrum, med gula väggar, betonggolv, en öppen hörnspis, en spiselkrans i trä och grått golv
Amerikansk inredning av ett vardagsrum, med gula väggar, betonggolv, en öppen hörnspis, en spiselkrans i trä och grått golv

Former Roastery turned into a guest house. All the furniture is made from hard wood, and some of it is from European pallets. The pictures are done and printed on a canvas at the same location when it used to be a roastery.
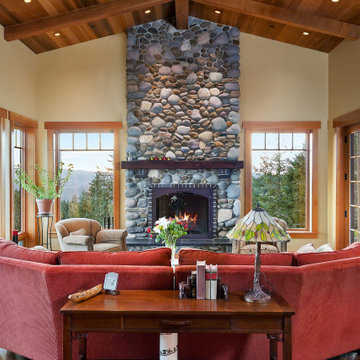
This custom home, sitting above the City within the hills of Corvallis, was carefully crafted with attention to the smallest detail. The homeowners came to us with a vision of their dream home, and it was all hands on deck between the G. Christianson team and our Subcontractors to create this masterpiece! Each room has a theme that is unique and complementary to the essence of the home, highlighted in the Swamp Bathroom and the Dogwood Bathroom. The home features a thoughtful mix of materials, using stained glass, tile, art, wood, and color to create an ambiance that welcomes both the owners and visitors with warmth. This home is perfect for these homeowners, and fits right in with the nature surrounding the home!

Inredning av ett rustikt mycket stort allrum med öppen planlösning, med en dubbelsidig öppen spis, en spiselkrans i sten, en dold TV, gula väggar, mellanmörkt trägolv och brunt golv
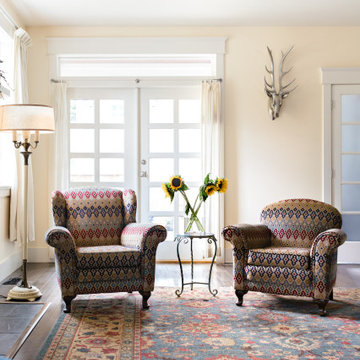
A living inspired by the client's travels and a desire to bring the colour and pattern into their living space.
Inredning av ett medelhavsstil mellanstort separat vardagsrum, med gula väggar, mellanmörkt trägolv, en standard öppen spis, en spiselkrans i trä och brunt golv
Inredning av ett medelhavsstil mellanstort separat vardagsrum, med gula väggar, mellanmörkt trägolv, en standard öppen spis, en spiselkrans i trä och brunt golv
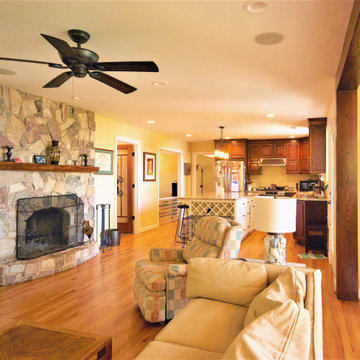
Inspiration för mellanstora amerikanska separata vardagsrum, med ett finrum, gula väggar, en standard öppen spis och en spiselkrans i sten
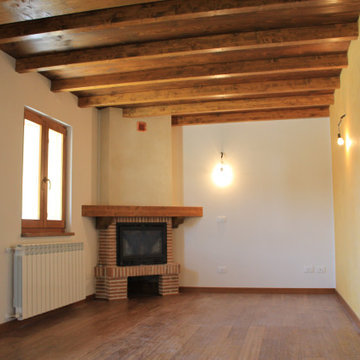
Klassisk inredning av ett mellanstort vardagsrum, med gula väggar, målat trägolv, en öppen hörnspis, en spiselkrans i tegelsten och brunt golv
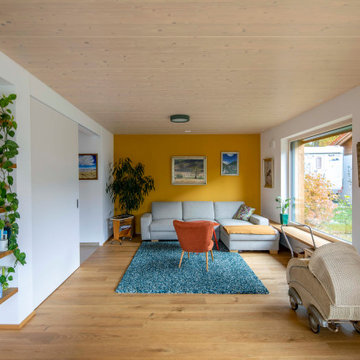
Aufnahmen: Fotograf Michael Voit, Nußdorf
Inspiration för ett funkis allrum med öppen planlösning, med gula väggar och mellanmörkt trägolv
Inspiration för ett funkis allrum med öppen planlösning, med gula väggar och mellanmörkt trägolv
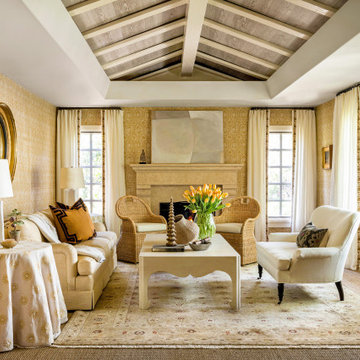
Idéer för ett separat vardagsrum, med gula väggar, heltäckningsmatta, en standard öppen spis och beiget golv
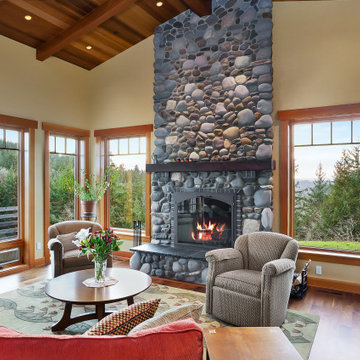
This custom home, sitting above the City within the hills of Corvallis, was carefully crafted with attention to the smallest detail. The homeowners came to us with a vision of their dream home, and it was all hands on deck between the G. Christianson team and our Subcontractors to create this masterpiece! Each room has a theme that is unique and complementary to the essence of the home, highlighted in the Swamp Bathroom and the Dogwood Bathroom. The home features a thoughtful mix of materials, using stained glass, tile, art, wood, and color to create an ambiance that welcomes both the owners and visitors with warmth. This home is perfect for these homeowners, and fits right in with the nature surrounding the home!
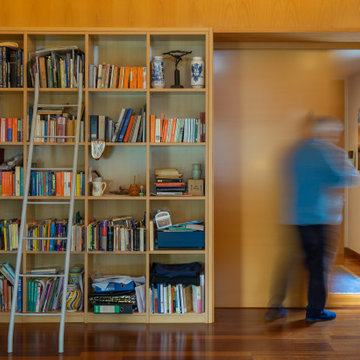
Exempel på ett modernt vardagsrum, med ett bibliotek, gula väggar, mellanmörkt trägolv och en spiselkrans i sten
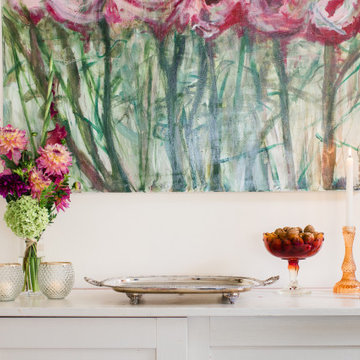
A living inspired by the client's travels and a desire to bring the colour and pattern into their living space.
Idéer för mellanstora medelhavsstil separata vardagsrum, med gula väggar, mellanmörkt trägolv, en standard öppen spis, en spiselkrans i trä och brunt golv
Idéer för mellanstora medelhavsstil separata vardagsrum, med gula väggar, mellanmörkt trägolv, en standard öppen spis, en spiselkrans i trä och brunt golv
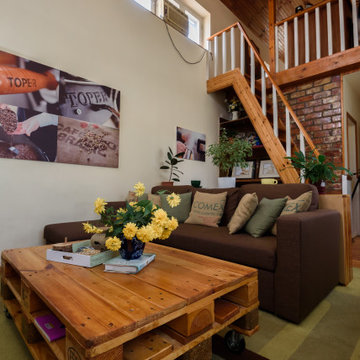
Former Roastery turned into a guest house. All the furniture is made from hard wood, and some of it is from European pallets. The pictures are done and printed on a canvas at the same location when it used to be a roastery.
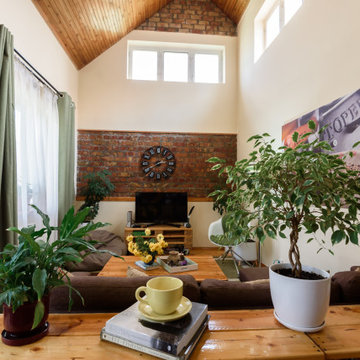
Idéer för att renovera ett litet loftrum, med gula väggar, ljust trägolv och en fristående TV
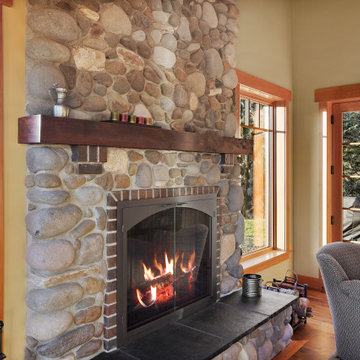
This custom home, sitting above the City within the hills of Corvallis, was carefully crafted with attention to the smallest detail. The homeowners came to us with a vision of their dream home, and it was all hands on deck between the G. Christianson team and our Subcontractors to create this masterpiece! Each room has a theme that is unique and complementary to the essence of the home, highlighted in the Swamp Bathroom and the Dogwood Bathroom. The home features a thoughtful mix of materials, using stained glass, tile, art, wood, and color to create an ambiance that welcomes both the owners and visitors with warmth. This home is perfect for these homeowners, and fits right in with the nature surrounding the home!

This custom home, sitting above the City within the hills of Corvallis, was carefully crafted with attention to the smallest detail. The homeowners came to us with a vision of their dream home, and it was all hands on deck between the G. Christianson team and our Subcontractors to create this masterpiece! Each room has a theme that is unique and complementary to the essence of the home, highlighted in the Swamp Bathroom and the Dogwood Bathroom. The home features a thoughtful mix of materials, using stained glass, tile, art, wood, and color to create an ambiance that welcomes both the owners and visitors with warmth. This home is perfect for these homeowners, and fits right in with the nature surrounding the home!
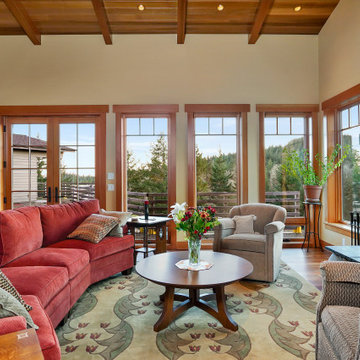
This custom home, sitting above the City within the hills of Corvallis, was carefully crafted with attention to the smallest detail. The homeowners came to us with a vision of their dream home, and it was all hands on deck between the G. Christianson team and our Subcontractors to create this masterpiece! Each room has a theme that is unique and complementary to the essence of the home, highlighted in the Swamp Bathroom and the Dogwood Bathroom. The home features a thoughtful mix of materials, using stained glass, tile, art, wood, and color to create an ambiance that welcomes both the owners and visitors with warmth. This home is perfect for these homeowners, and fits right in with the nature surrounding the home!
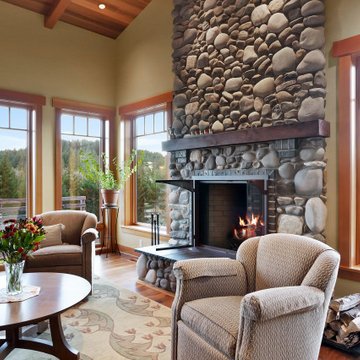
This custom home, sitting above the City within the hills of Corvallis, was carefully crafted with attention to the smallest detail. The homeowners came to us with a vision of their dream home, and it was all hands on deck between the G. Christianson team and our Subcontractors to create this masterpiece! Each room has a theme that is unique and complementary to the essence of the home, highlighted in the Swamp Bathroom and the Dogwood Bathroom. The home features a thoughtful mix of materials, using stained glass, tile, art, wood, and color to create an ambiance that welcomes both the owners and visitors with warmth. This home is perfect for these homeowners, and fits right in with the nature surrounding the home!
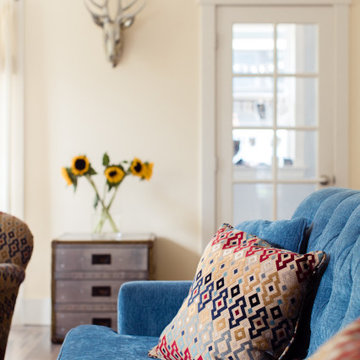
A living inspired by the client's travels and a desire to bring the colour and pattern into their living space.
Idéer för mellanstora medelhavsstil separata vardagsrum, med gula väggar, mellanmörkt trägolv, en standard öppen spis, en spiselkrans i trä och brunt golv
Idéer för mellanstora medelhavsstil separata vardagsrum, med gula väggar, mellanmörkt trägolv, en standard öppen spis, en spiselkrans i trä och brunt golv
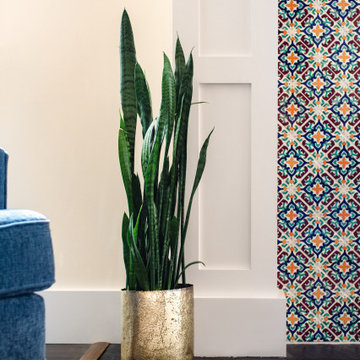
A living inspired by the client's travels and a desire to bring the colour and pattern into their living space.
Inredning av ett medelhavsstil mellanstort separat vardagsrum, med gula väggar, mellanmörkt trägolv, en standard öppen spis, en spiselkrans i trä och brunt golv
Inredning av ett medelhavsstil mellanstort separat vardagsrum, med gula väggar, mellanmörkt trägolv, en standard öppen spis, en spiselkrans i trä och brunt golv
27 foton på vardagsrum, med gula väggar
1