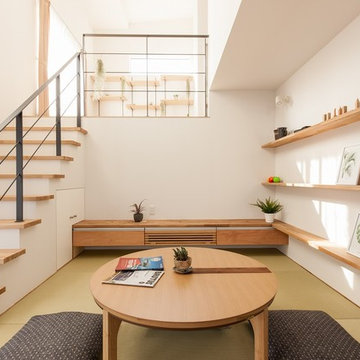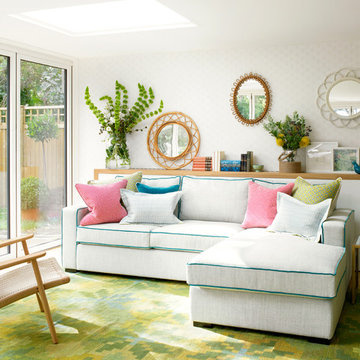1 448 foton på vardagsrum, med grönt golv och gult golv
Sortera efter:
Budget
Sortera efter:Populärt i dag
1 - 20 av 1 448 foton
Artikel 1 av 3

Inredning av ett nordiskt allrum med öppen planlösning, med vita väggar, ljust trägolv, en standard öppen spis, en spiselkrans i sten, en väggmonterad TV och gult golv
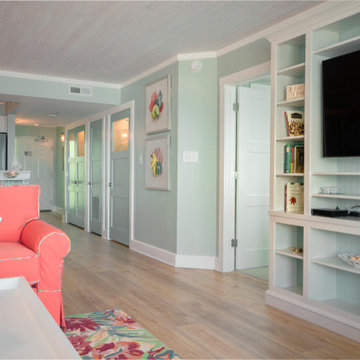
Sutton Signature from the Modin Rigid LVP Collection: Refined yet natural. A white wire-brush gives the natural wood tone a distinct depth, lending it to a variety of spaces.

Архитектор: Егоров Кирилл
Текстиль: Егорова Екатерина
Фотограф: Спиридонов Роман
Стилист: Шимкевич Евгения
Inspiration för ett mellanstort funkis allrum med öppen planlösning, med ett finrum, grå väggar, vinylgolv, en fristående TV och gult golv
Inspiration för ett mellanstort funkis allrum med öppen planlösning, med ett finrum, grå väggar, vinylgolv, en fristående TV och gult golv

A basement level family room with music related artwork. Framed album covers and musical instruments reflect the home owners passion and interests.
Photography by: Peter Rymwid

Inredning av ett eklektiskt stort vardagsrum, med ett finrum, klinkergolv i keramik, en standard öppen spis, en väggmonterad TV och grönt golv

Inspiration för stora klassiska loftrum, med beige väggar, marmorgolv, en väggmonterad TV och gult golv

Modern inredning av ett stort allrum med öppen planlösning, med vita väggar, ljust trägolv, en standard öppen spis, en spiselkrans i sten och gult golv
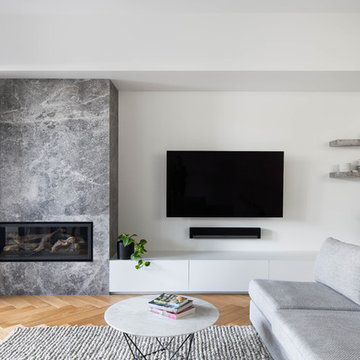
Exempel på ett mellanstort modernt separat vardagsrum, med vita väggar, ljust trägolv, en öppen hörnspis, en spiselkrans i sten, en väggmonterad TV och grönt golv

We created a new library space off to the side from the remodeled living room. We had new hand scraped hardwood flooring installed throughout.
Mitchell Shenker Photography

Raw Urth's hand crafted coved fireplace surround & hearth
Finish : Dark Washed patina on steel
*Scott Moran, The Log Home Guy (Cambridge, Wi)
*Tadsen Photography (Madison, Wi)

This custom cottage designed and built by Aaron Bollman is nestled in the Saugerties, NY. Situated in virgin forest at the foot of the Catskill mountains overlooking a babling brook, this hand crafted home both charms and relaxes the senses.

DK、廊下より一段下がったピットリビング。赤ちゃんや猫が汚しても部分的に取り外して洗えるタイルカーペットを採用。子供がが小さいうちはあえて大きな家具は置かずみんなでゴロゴロ。
Idéer för att renovera ett mellanstort skandinaviskt allrum med öppen planlösning, med vita väggar, heltäckningsmatta, en fristående TV och grönt golv
Idéer för att renovera ett mellanstort skandinaviskt allrum med öppen planlösning, med vita väggar, heltäckningsmatta, en fristående TV och grönt golv

Complete overhaul of the common area in this wonderful Arcadia home.
The living room, dining room and kitchen were redone.
The direction was to obtain a contemporary look but to preserve the warmth of a ranch home.
The perfect combination of modern colors such as grays and whites blend and work perfectly together with the abundant amount of wood tones in this design.
The open kitchen is separated from the dining area with a large 10' peninsula with a waterfall finish detail.
Notice the 3 different cabinet colors, the white of the upper cabinets, the Ash gray for the base cabinets and the magnificent olive of the peninsula are proof that you don't have to be afraid of using more than 1 color in your kitchen cabinets.
The kitchen layout includes a secondary sink and a secondary dishwasher! For the busy life style of a modern family.
The fireplace was completely redone with classic materials but in a contemporary layout.
Notice the porcelain slab material on the hearth of the fireplace, the subway tile layout is a modern aligned pattern and the comfortable sitting nook on the side facing the large windows so you can enjoy a good book with a bright view.
The bamboo flooring is continues throughout the house for a combining effect, tying together all the different spaces of the house.
All the finish details and hardware are honed gold finish, gold tones compliment the wooden materials perfectly.
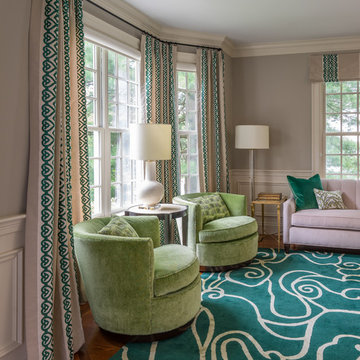
Eric Roth Photography
Klassisk inredning av ett mellanstort separat vardagsrum, med grå väggar, mellanmörkt trägolv, grönt golv och ett finrum
Klassisk inredning av ett mellanstort separat vardagsrum, med grå väggar, mellanmörkt trägolv, grönt golv och ett finrum
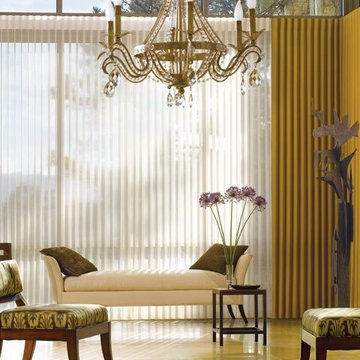
Idéer för stora vintage separata vardagsrum, med ett finrum, beige väggar, klinkergolv i keramik och gult golv

View towards aquarium with wood paneling and corrugated perforated metal ceiling and seating with cowhide ottomans.
photo by Jeffery Edward Tryon
Idéer för ett stort 50 tals vardagsrum, med bruna väggar, heltäckningsmatta och grönt golv
Idéer för ett stort 50 tals vardagsrum, med bruna väggar, heltäckningsmatta och grönt golv

Idéer för ett mycket stort 60 tals allrum med öppen planlösning, med vita väggar, betonggolv, en standard öppen spis, en spiselkrans i gips och grönt golv
1 448 foton på vardagsrum, med grönt golv och gult golv
1
