362 foton på vardagsrum, med heltäckningsmatta och en spiselkrans i betong
Sortera efter:
Budget
Sortera efter:Populärt i dag
1 - 20 av 362 foton
Artikel 1 av 3
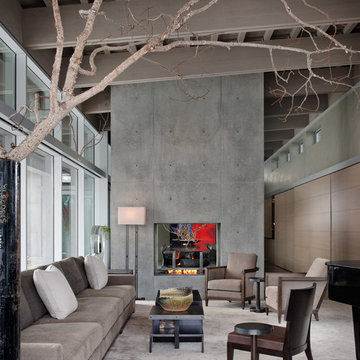
River House, living room with concrete fireplace.
Photo credit: Aaron Leitz
Foto på ett funkis allrum med öppen planlösning, med ett finrum, heltäckningsmatta, en dubbelsidig öppen spis, en spiselkrans i betong och grå väggar
Foto på ett funkis allrum med öppen planlösning, med ett finrum, heltäckningsmatta, en dubbelsidig öppen spis, en spiselkrans i betong och grå väggar

Martha O'Hara Interiors, Interior Design & Photo Styling | Meg Mulloy, Photography | Please Note: All “related,” “similar,” and “sponsored” products tagged or listed by Houzz are not actual products pictured. They have not been approved by Martha O’Hara Interiors nor any of the professionals credited. For info about our work: design@oharainteriors.com
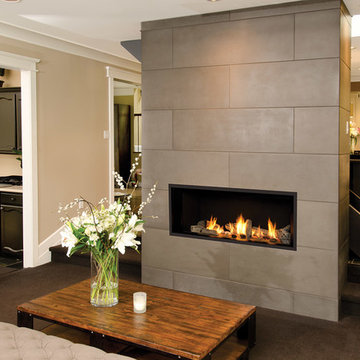
Valor Gas Fireplace L1 Series with Long Beach Driftwood log set.
Inspiration för ett mellanstort funkis allrum med öppen planlösning, med ett finrum, beige väggar, heltäckningsmatta, en standard öppen spis och en spiselkrans i betong
Inspiration för ett mellanstort funkis allrum med öppen planlösning, med ett finrum, beige väggar, heltäckningsmatta, en standard öppen spis och en spiselkrans i betong
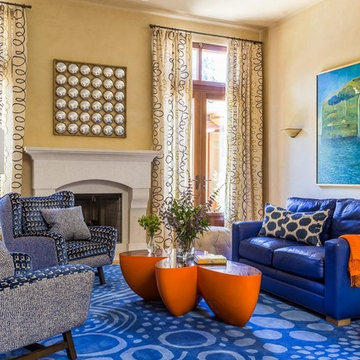
Family Room with large wing chairs, blue leather sofa, custom wool rug.
Photos by David Duncan Livingston
Idéer för ett stort eklektiskt allrum med öppen planlösning, med gula väggar, en standard öppen spis, en spiselkrans i betong, ett finrum, heltäckningsmatta och blått golv
Idéer för ett stort eklektiskt allrum med öppen planlösning, med gula väggar, en standard öppen spis, en spiselkrans i betong, ett finrum, heltäckningsmatta och blått golv
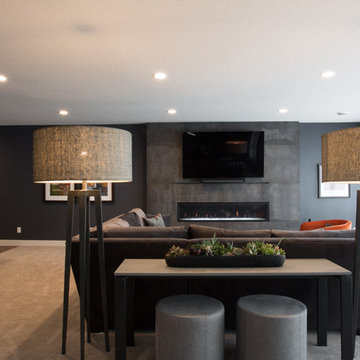
The lower level contains the couple's wine cellar, as well as a fully equipped bar where they can savor wine tastings, cocktail parties and delicious meals while enjoying quality time with family and friends. The existing concrete floors were sprayed a rust color adored by the Lady of the House, and served as the color inspiration for the rust/orange swivel chairs in the TV viewing area. Two dramatic floor lamps flank a console table and divide the TV viewing zone from the nearby pool table. I can't wait to see my client again soon, not only to put the finishing touches on their home's transformation, but to break bread and share a cocktail, as we have become close during the past 21 months with our many flights to and from Chicago to Minneapolis.
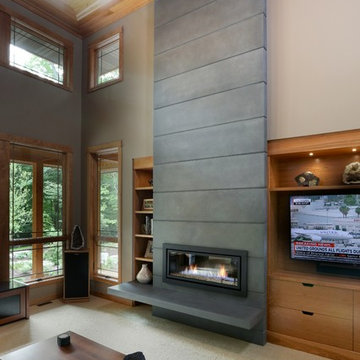
Custom Concrete Fireplace Surround by Hard Topix Precast Concrete. Color is Kendall Charcoal HC-166. www.hardtopix.com
Michael Buck - M Buck Studios
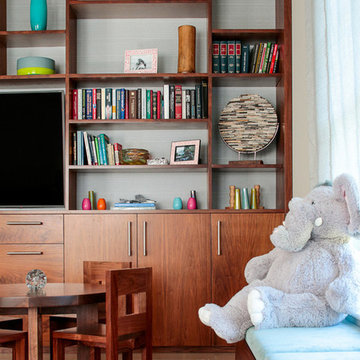
We designed the children’s rooms based on their needs. Sandy woods and rich blues were the choice for the boy’s room, which is also equipped with a custom bunk bed, which includes large steps to the top bunk for additional safety. The girl’s room has a pretty-in-pink design, using a soft, pink hue that is easy on the eyes for the bedding and chaise lounge. To ensure the kids were really happy, we designed a playroom just for them, which includes a flatscreen TV, books, games, toys, and plenty of comfortable furnishings to lounge on!
Project designed by interior design firm, Betty Wasserman Art & Interiors. From their Chelsea base, they serve clients in Manhattan and throughout New York City, as well as across the tri-state area and in The Hamptons.
For more about Betty Wasserman, click here: https://www.bettywasserman.com/
To learn more about this project, click here: https://www.bettywasserman.com/spaces/daniels-lane-getaway/

Room designed by Debra Geller Interior Design in East Hampton, NY features a large accent wall clad with reclaimed Wyoming snow fence planks from Centennial Woods.

A stylish loft in Greenwich Village we designed for a lovely young family. Adorned with artwork and unique woodwork, we gave this home a modern warmth.
With tailored Holly Hunt and Dennis Miller furnishings, unique Bocci and Ralph Pucci lighting, and beautiful custom pieces, the result was a warm, textured, and sophisticated interior.
Other features include a unique black fireplace surround, custom wood block room dividers, and a stunning Joel Perlman sculpture.
Project completed by New York interior design firm Betty Wasserman Art & Interiors, which serves New York City, as well as across the tri-state area and in The Hamptons.
For more about Betty Wasserman, click here: https://www.bettywasserman.com/
To learn more about this project, click here: https://www.bettywasserman.com/spaces/macdougal-manor/
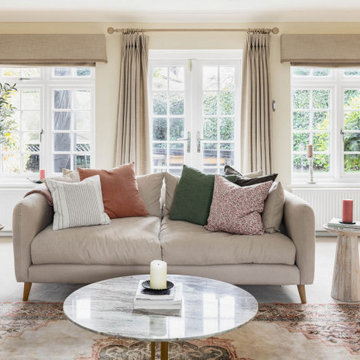
Foto på ett stort separat vardagsrum, med ett finrum, beige väggar, heltäckningsmatta, en standard öppen spis, en spiselkrans i betong, en väggmonterad TV och beiget golv
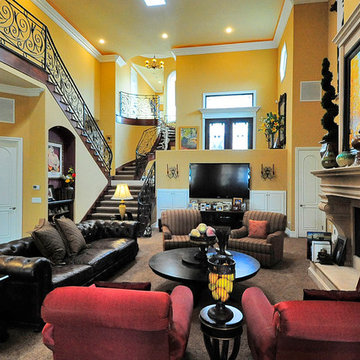
Idéer för att renovera ett stort medelhavsstil allrum med öppen planlösning, med en spiselkrans i betong, ett finrum, gula väggar, heltäckningsmatta, en standard öppen spis och brunt golv
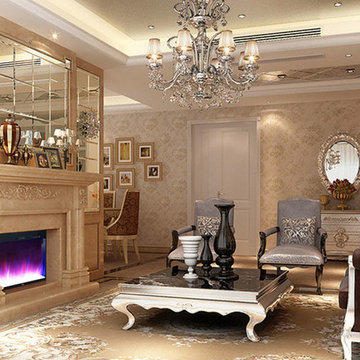
Eklektisk inredning av ett mellanstort separat vardagsrum, med ett finrum, beige väggar, heltäckningsmatta, en standard öppen spis, en spiselkrans i betong och beiget golv
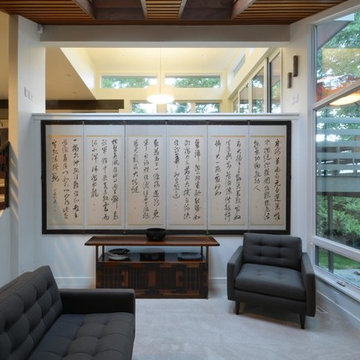
Inspiration för mellanstora asiatiska allrum med öppen planlösning, med ett finrum, vita väggar, en standard öppen spis, en spiselkrans i betong och heltäckningsmatta
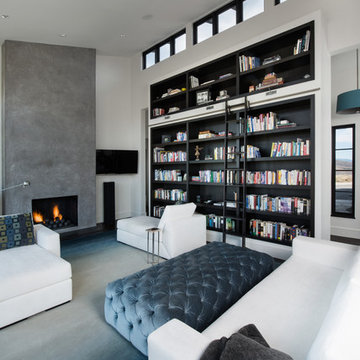
Foto på ett mellanstort funkis allrum med öppen planlösning, med ett bibliotek, vita väggar, heltäckningsmatta, en standard öppen spis och en spiselkrans i betong
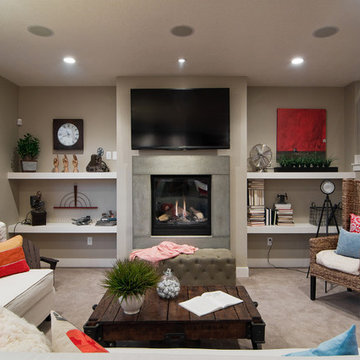
Idéer för funkis allrum med öppen planlösning, med en spiselkrans i betong, beige väggar, heltäckningsmatta, en standard öppen spis och en väggmonterad TV
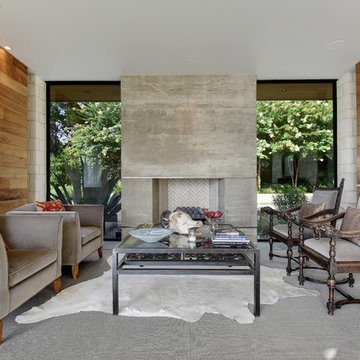
Allison Cartwright
Bild på ett funkis vardagsrum, med ett finrum, bruna väggar, heltäckningsmatta, en standard öppen spis och en spiselkrans i betong
Bild på ett funkis vardagsrum, med ett finrum, bruna väggar, heltäckningsmatta, en standard öppen spis och en spiselkrans i betong
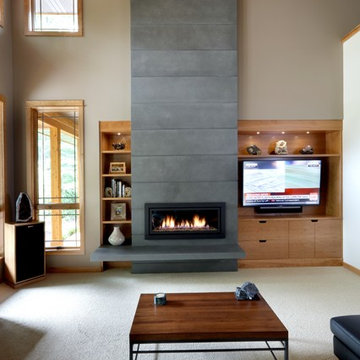
Custom Concrete Fireplace Surround by Hard Topix Precast Concrete. Color is Kendall Charcoal HC-166. www.hardtopix.com
Michael Buck - M Buck Studios
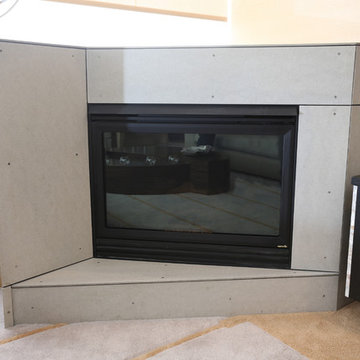
Contemporary-Modern Design - Living Space - View of Fireplace
Idéer för stora funkis allrum med öppen planlösning, med grå väggar, heltäckningsmatta, en öppen hörnspis, en spiselkrans i betong och en väggmonterad TV
Idéer för stora funkis allrum med öppen planlösning, med grå väggar, heltäckningsmatta, en öppen hörnspis, en spiselkrans i betong och en väggmonterad TV
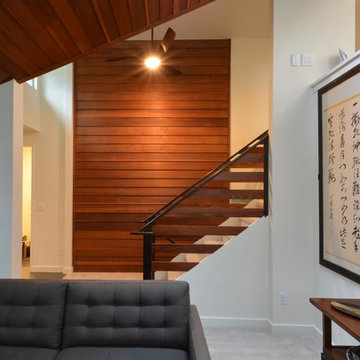
Asiatisk inredning av ett mellanstort allrum med öppen planlösning, med ett finrum, vita väggar, en standard öppen spis, en spiselkrans i betong och heltäckningsmatta
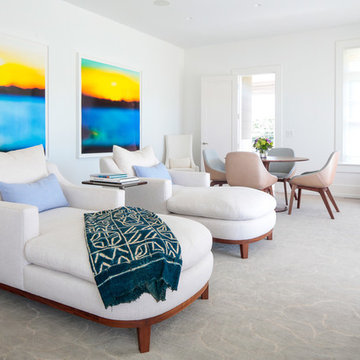
We gave this 10,000 square foot oceanfront home a cool color palette, using soft grey accents mixed with sky blues, mixed together with organic stone and wooden furnishings, topped off with plenty of natural light from the French doors. Together these elements created a clean contemporary style, allowing the artisanal lighting and statement artwork to come forth as the focal points.
Project Location: The Hamptons. Project designed by interior design firm, Betty Wasserman Art & Interiors. From their Chelsea base, they serve clients in Manhattan and throughout New York City, as well as across the tri-state area and in The Hamptons.
For more about Betty Wasserman, click here: https://www.bettywasserman.com/
To learn more about this project, click here: https://www.bettywasserman.com/spaces/daniels-lane-getaway/
362 foton på vardagsrum, med heltäckningsmatta och en spiselkrans i betong
1