966 foton på vardagsrum, med kalkstensgolv och en standard öppen spis
Sortera efter:
Budget
Sortera efter:Populärt i dag
1 - 20 av 966 foton

Idéer för att renovera ett stort medelhavsstil allrum med öppen planlösning, med beige väggar, kalkstensgolv, en standard öppen spis, en spiselkrans i sten, en väggmonterad TV och beiget golv
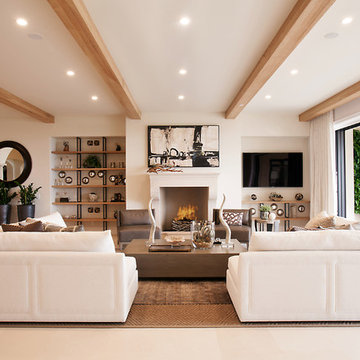
Photo by Darlene Halaby.
Idéer för medelhavsstil allrum med öppen planlösning, med vita väggar, kalkstensgolv, en väggmonterad TV, en standard öppen spis och beiget golv
Idéer för medelhavsstil allrum med öppen planlösning, med vita väggar, kalkstensgolv, en väggmonterad TV, en standard öppen spis och beiget golv
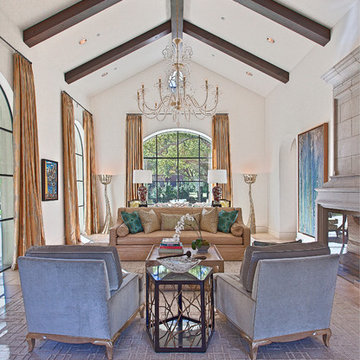
Idéer för att renovera ett mycket stort medelhavsstil allrum med öppen planlösning, med ett finrum, vita väggar, kalkstensgolv, en standard öppen spis och en spiselkrans i sten

Exempel på ett stort medelhavsstil separat vardagsrum, med ett musikrum, vita väggar, en standard öppen spis, kalkstensgolv, en spiselkrans i sten och beiget golv

Silent Sama Architectural Photography
Bild på ett mellanstort funkis allrum med öppen planlösning, med ett finrum, vita väggar, kalkstensgolv, en standard öppen spis, en spiselkrans i sten, en dold TV och grått golv
Bild på ett mellanstort funkis allrum med öppen planlösning, med ett finrum, vita väggar, kalkstensgolv, en standard öppen spis, en spiselkrans i sten, en dold TV och grått golv
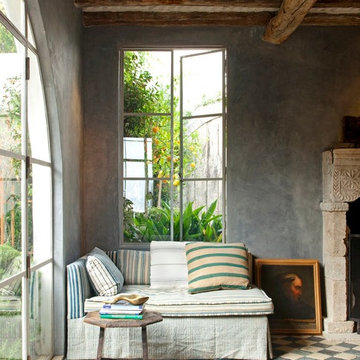
Antique limestone fireplace, architectural element, stone portals, reclaimed limestone floors, and opus sectile inlayes were all supplied by Ancient Surfaces for this one of a kind $20 million Ocean front Malibu estate that sits right on the sand.
For more information and photos of our products please visit us at: www.AncientSurfaces.com
or call us at: (212) 461-0245
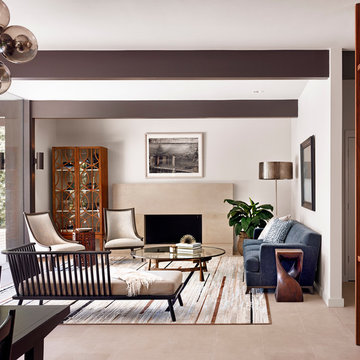
Casey Dunn Photography
Modern inredning av ett mellanstort allrum med öppen planlösning, med vita väggar, kalkstensgolv, en standard öppen spis, ett finrum, en spiselkrans i trä och brunt golv
Modern inredning av ett mellanstort allrum med öppen planlösning, med vita väggar, kalkstensgolv, en standard öppen spis, ett finrum, en spiselkrans i trä och brunt golv
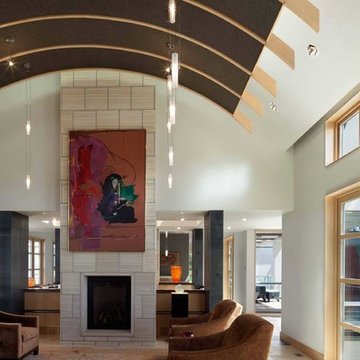
Farshid Assassi
Foto på ett mellanstort funkis allrum med öppen planlösning, med ett finrum, vita väggar, kalkstensgolv, en standard öppen spis, en spiselkrans i sten och beiget golv
Foto på ett mellanstort funkis allrum med öppen planlösning, med ett finrum, vita väggar, kalkstensgolv, en standard öppen spis, en spiselkrans i sten och beiget golv
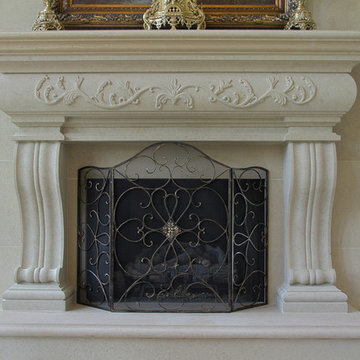
Exempel på ett stort klassiskt allrum med öppen planlösning, med ett finrum, vita väggar, kalkstensgolv, en standard öppen spis, en spiselkrans i sten och beiget golv
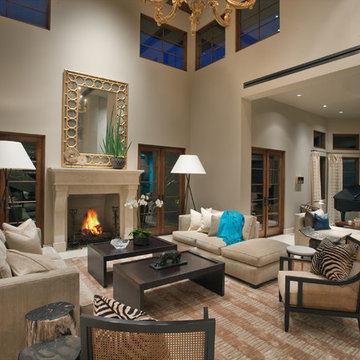
Living Room with Music Room beyond - Remodel
Photo by Robert Hansen
Bild på ett stort funkis allrum med öppen planlösning, med ett musikrum, en standard öppen spis, beige väggar och kalkstensgolv
Bild på ett stort funkis allrum med öppen planlösning, med ett musikrum, en standard öppen spis, beige väggar och kalkstensgolv
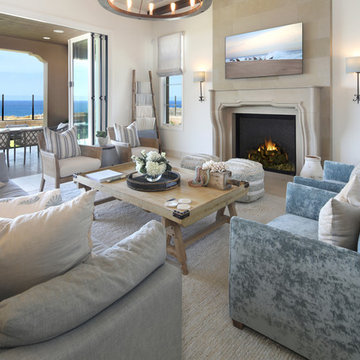
Exempel på ett stort medelhavsstil allrum med öppen planlösning, med vita väggar, kalkstensgolv, en standard öppen spis, en spiselkrans i sten och en väggmonterad TV

Description: In early 1994, the architects began work on the project and while in construction (demolition, grading and foundations) the owner, due to circumstances beyond his control, halted all construction of the project. Seven years later the owner returned to the architects and asked them to complete the partially constructed house. Due to code changes, city ordinances and a wide variety of obstacles it was determined that the house was unable to be completed as originally designed.
After much consideration the client asked the architect if it were possible to alter/remodel the partially constructed house, which was a remodel/addition to a 1970’s ranch style house, into a project that fit into current zoning and structural codes. The owner also requested that the house’s footprint and partially constructed foundations remain to avoid the need for further entitlements and delays on an already long overdue and difficult hillside site.
The architects’ main challenge was how to alter the design that reflected an outdated philosophical approach to architecture that was nearly a decade old. How could the house be re-conceived reflecting the architect and client’s maturity on a ten-year-old footprint?
The answer was to remove almost all of the previously proposed existing interior walls and transform the existing footprint into a pavilion-like structure that allows the site to in a sense “pass through the house”. This allowed the client to take better advantage of a limited and restricted building area while capturing extraordinary panoramic views of the San Fernando Valley and Hollywood Hills. Large 22-foot high custom sliding glass doors allow the interior and exterior to become one. Even the studio is separated from the house and connected only by an exterior bridge. Private spaces are treated as loft-like spaces capturing volume and views while maintaining privacy.
Limestone floors extend from inside to outside and into the lap pool that runs the entire length of the house creating a horizon line at the edge of the view. Other natural materials such as board formed concrete, copper, steel and cherry provides softness to the objects that seem to float within the interior volume. By placing objects and materials "outside the frame," a new frame of reference deepens our sense of perception. Art does not reproduce what we see; rather it makes us see.
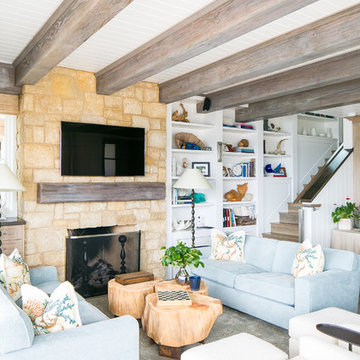
Updated the living room to make it more cozy and to accomidate more people.
Ryan Garvin Photography
Idéer för ett mellanstort maritimt allrum med öppen planlösning, med en hemmabar, vita väggar, kalkstensgolv, en standard öppen spis, en spiselkrans i sten, en väggmonterad TV och beiget golv
Idéer för ett mellanstort maritimt allrum med öppen planlösning, med en hemmabar, vita väggar, kalkstensgolv, en standard öppen spis, en spiselkrans i sten, en väggmonterad TV och beiget golv
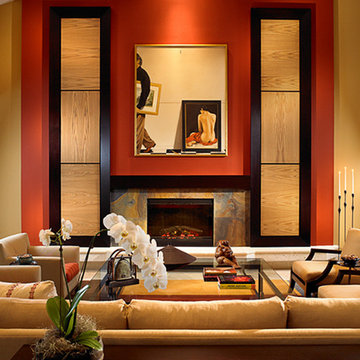
The colors for this elegant Asian inspired living room come directly from the palette of the painting that is the room's centerpiece.
Bild på ett stort orientaliskt allrum med öppen planlösning, med ett finrum, orange väggar, kalkstensgolv, en standard öppen spis och en spiselkrans i sten
Bild på ett stort orientaliskt allrum med öppen planlösning, med ett finrum, orange väggar, kalkstensgolv, en standard öppen spis och en spiselkrans i sten
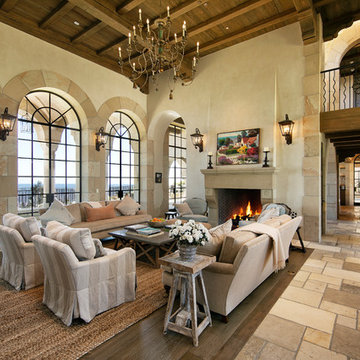
Elegant living room with both dark oak and French limestone floors, Venetian plaster walls, floor to ceiling French doors with spectacular ocean views.
Photographer: Jim Bartsch
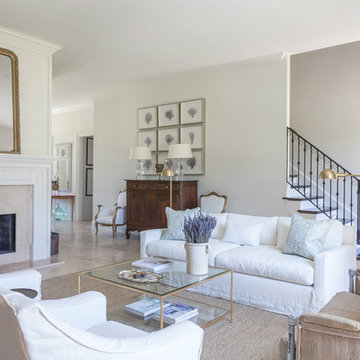
Inspiration för mellanstora klassiska separata vardagsrum, med ett finrum, vita väggar, kalkstensgolv, en standard öppen spis, en spiselkrans i sten och beiget golv
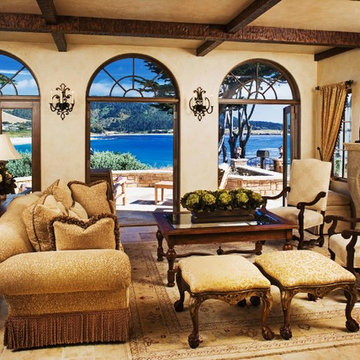
Idéer för att renovera ett mellanstort medelhavsstil allrum med öppen planlösning, med beige väggar, ett finrum, en standard öppen spis, en spiselkrans i sten, beiget golv och kalkstensgolv
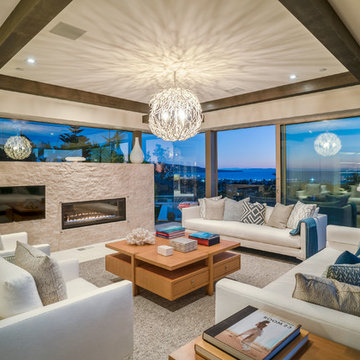
Idéer för att renovera ett stort funkis allrum med öppen planlösning, med ett finrum, flerfärgade väggar, kalkstensgolv, en standard öppen spis, en spiselkrans i sten, en väggmonterad TV och vitt golv
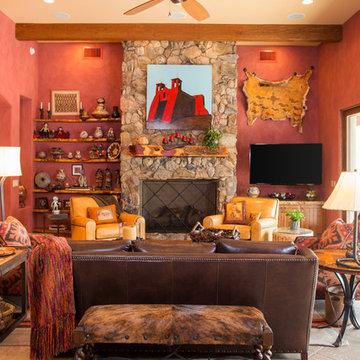
Bild på ett mellanstort amerikanskt allrum med öppen planlösning, med röda väggar, kalkstensgolv, en standard öppen spis, en spiselkrans i sten, en väggmonterad TV och beiget golv
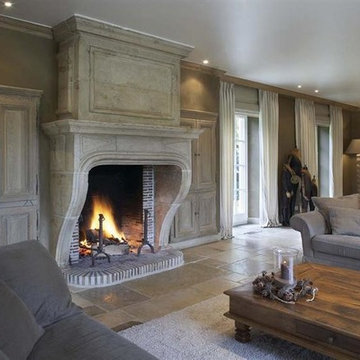
New Hand Carved Stone Fireplaces by Ancient Surfaces.
Phone: (212) 461-0245
Web: www.AncientSurfaces.com
email: sales@ancientsurfaces.com
‘Ancient Surfaces’ fireplaces are unique works of art, hand carved to suit the client's home style. This fireplace showcases traditional an installed Continental design.
All our new hand carved fireplaces are custom tailored one at a time; the design, dimensions and type of stone are designed to fit individual taste and budget.
We invite you to browse the many examples of hand carved limestone and marble fireplaces we are portraying.
966 foton på vardagsrum, med kalkstensgolv och en standard öppen spis
1