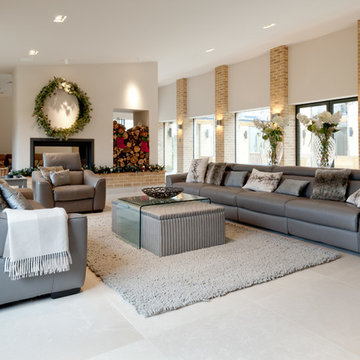2 785 foton på vardagsrum, med kalkstensgolv
Sortera efter:
Budget
Sortera efter:Populärt i dag
21 - 40 av 2 785 foton

Idéer för mellanstora vintage allrum med öppen planlösning, med ett finrum, beige väggar, kalkstensgolv, en bred öppen spis, en spiselkrans i trä och beiget golv
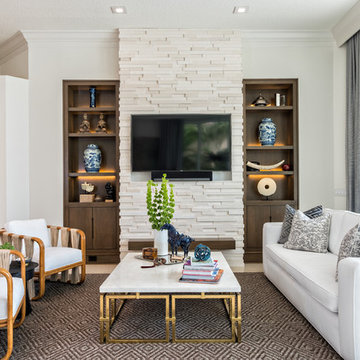
Living Room
Inspiration för stora moderna allrum med öppen planlösning, med vita väggar, en spiselkrans i sten, en väggmonterad TV och kalkstensgolv
Inspiration för stora moderna allrum med öppen planlösning, med vita väggar, en spiselkrans i sten, en väggmonterad TV och kalkstensgolv
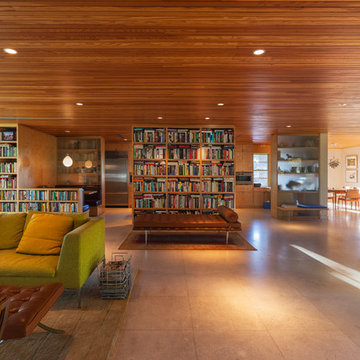
The polished limestone floors reflect light and brighten the home.
Photo: Ryan Farnau
Idéer för att renovera ett mycket stort 60 tals allrum med öppen planlösning, med ett finrum, beige väggar och kalkstensgolv
Idéer för att renovera ett mycket stort 60 tals allrum med öppen planlösning, med ett finrum, beige väggar och kalkstensgolv
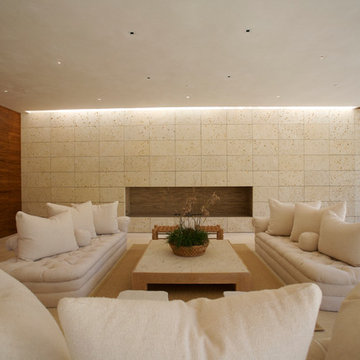
Living room.
Inspiration för stora moderna allrum med öppen planlösning, med ett finrum, beige väggar, kalkstensgolv, en standard öppen spis och en spiselkrans i betong
Inspiration för stora moderna allrum med öppen planlösning, med ett finrum, beige väggar, kalkstensgolv, en standard öppen spis och en spiselkrans i betong
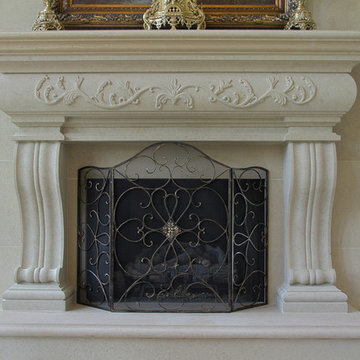
Exempel på ett stort klassiskt allrum med öppen planlösning, med ett finrum, vita väggar, kalkstensgolv, en standard öppen spis, en spiselkrans i sten och beiget golv

This is an elegant, finely-appointed room with aged, hand-hewn beams, dormered clerestory windows, and radiant-heated limestone floors. But the real power of the space derives less from these handsome details and more from the wide opening centered on the pool.
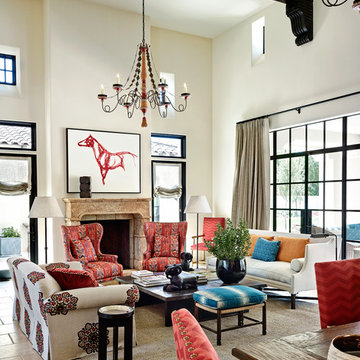
This vibrant Mediterranean style residence designed by Wiseman & Gale Interiors is located in Scottsdale, Arizona.
Antique limestone fireplace hand picked by the designer from Ancient Surfaces.
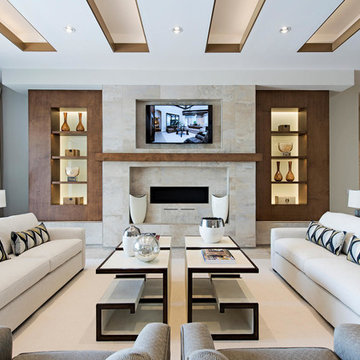
Gas Fireplace and custom wall detail.
(4) Key Bunching cocktail tables.
Inredning av ett modernt stort allrum med öppen planlösning, med beige väggar, en väggmonterad TV, kalkstensgolv, en bred öppen spis, en spiselkrans i sten och beiget golv
Inredning av ett modernt stort allrum med öppen planlösning, med beige väggar, en väggmonterad TV, kalkstensgolv, en bred öppen spis, en spiselkrans i sten och beiget golv
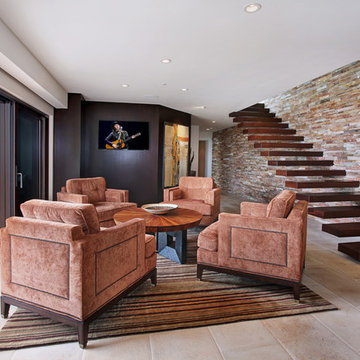
Modern inredning av ett mellanstort allrum med öppen planlösning, med ett finrum, beige väggar, kalkstensgolv, en väggmonterad TV och beiget golv
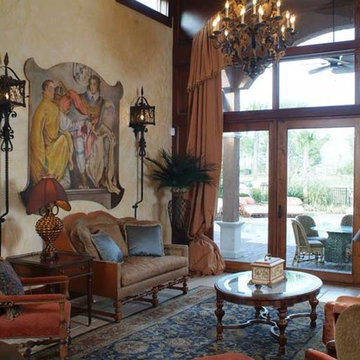
Lowrey Design Group, Inc
Exempel på ett stort medelhavsstil allrum med öppen planlösning, med ett finrum, beige väggar och kalkstensgolv
Exempel på ett stort medelhavsstil allrum med öppen planlösning, med ett finrum, beige väggar och kalkstensgolv
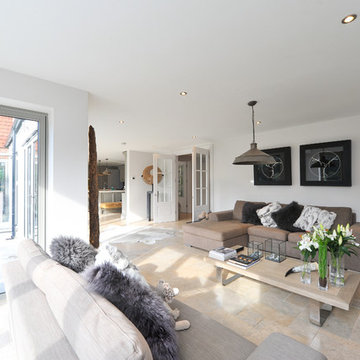
Overview
Extension and complete refurbishment.
The Brief
The existing house had very shallow rooms with a need for more depth throughout the property by extending into the rear garden which is large and south facing. We were to look at extending to the rear and to the end of the property, where we had redundant garden space, to maximise the footprint and yield a series of WOW factor spaces maximising the value of the house.
The brief requested 4 bedrooms plus a luxurious guest space with separate access; large, open plan living spaces with large kitchen/entertaining area, utility and larder; family bathroom space and a high specification ensuite to two bedrooms. In addition, we were to create balconies overlooking a beautiful garden and design a ‘kerb appeal’ frontage facing the sought-after street location.
Buildings of this age lend themselves to use of natural materials like handmade tiles, good quality bricks and external insulation/render systems with timber windows. We specified high quality materials to achieve a highly desirable look which has become a hit on Houzz.
Our Solution
One of our specialisms is the refurbishment and extension of detached 1930’s properties.
Taking the existing small rooms and lack of relationship to a large garden we added a double height rear extension to both ends of the plan and a new garage annex with guest suite.
We wanted to create a view of, and route to the garden from the front door and a series of living spaces to meet our client’s needs. The front of the building needed a fresh approach to the ordinary palette of materials and we re-glazed throughout working closely with a great build team.

Lisa Romerein (photography)
Oz Architects (Architecture) Don Ziebell Principal, Zahir Poonawala Project Architect
Oz Interiors (Interior Design) Inga Rehmann, Principal Laura Huttenhauer, Senior Designer
Oz Architects (Hardscape Design)
Desert Star Construction (Construction)
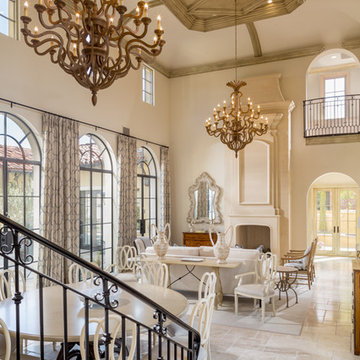
Medelhavsstil inredning av ett mellanstort allrum med öppen planlösning, med ett finrum, beige väggar, kalkstensgolv, en standard öppen spis och en spiselkrans i sten
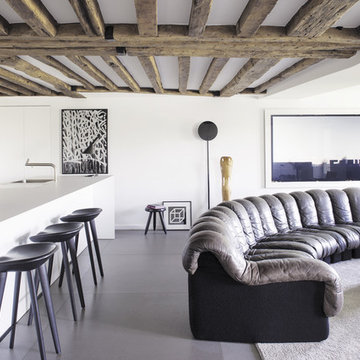
Jean-François Jaussaud
Idéer för mellanstora funkis allrum med öppen planlösning, med en hemmabar, vita väggar och kalkstensgolv
Idéer för mellanstora funkis allrum med öppen planlösning, med en hemmabar, vita väggar och kalkstensgolv

Modern rustic living room at a former miner's cottage
design storey architects
Idéer för små lantliga allrum med öppen planlösning, med vita väggar, kalkstensgolv, en standard öppen spis och en spiselkrans i sten
Idéer för små lantliga allrum med öppen planlösning, med vita väggar, kalkstensgolv, en standard öppen spis och en spiselkrans i sten

Michael Hunter
Klassisk inredning av ett mellanstort separat vardagsrum, med ett finrum, kalkstensgolv, en standard öppen spis, en spiselkrans i sten och grå väggar
Klassisk inredning av ett mellanstort separat vardagsrum, med ett finrum, kalkstensgolv, en standard öppen spis, en spiselkrans i sten och grå väggar

Idéer för stora funkis allrum med öppen planlösning, med ett finrum, vita väggar, kalkstensgolv och beiget golv

Conversion and renovation of a Grade II listed barn into a bright contemporary home
Foto på ett stort lantligt allrum med öppen planlösning, med vita väggar, kalkstensgolv, en dubbelsidig öppen spis, en spiselkrans i metall och vitt golv
Foto på ett stort lantligt allrum med öppen planlösning, med vita väggar, kalkstensgolv, en dubbelsidig öppen spis, en spiselkrans i metall och vitt golv
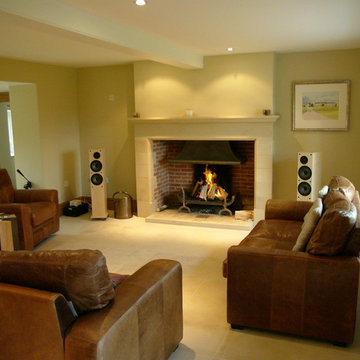
Chris Baily
Foto på ett mellanstort funkis separat vardagsrum, med gula väggar, kalkstensgolv, en standard öppen spis och en spiselkrans i sten
Foto på ett mellanstort funkis separat vardagsrum, med gula väggar, kalkstensgolv, en standard öppen spis och en spiselkrans i sten
2 785 foton på vardagsrum, med kalkstensgolv
2
