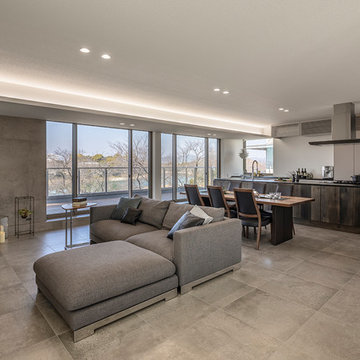16 534 foton på vardagsrum, med linoleumgolv och klinkergolv i keramik
Sortera efter:
Budget
Sortera efter:Populärt i dag
1 - 20 av 16 534 foton

Inredning av ett modernt mycket stort allrum med öppen planlösning, med vita väggar, klinkergolv i keramik, en hängande öppen spis, en spiselkrans i trä, en väggmonterad TV och vitt golv

Contemporary TV Wall Unit, Media Center, Entertainment Center. High gloss finish with filing floating shelves handmade by Da-Vinci Designs Cabinetry.
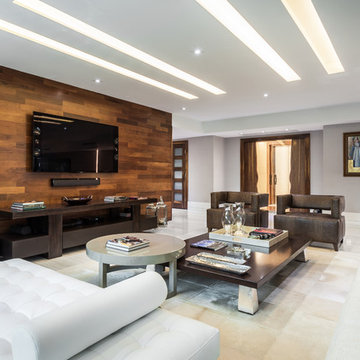
Modern inredning av ett stort allrum med öppen planlösning, med ett finrum, en väggmonterad TV, vita väggar och linoleumgolv
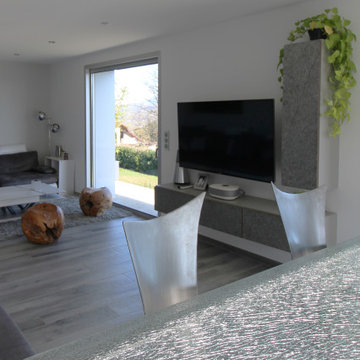
Bild på ett mellanstort funkis allrum med öppen planlösning, med vita väggar, klinkergolv i keramik, en väggmonterad TV och grått golv
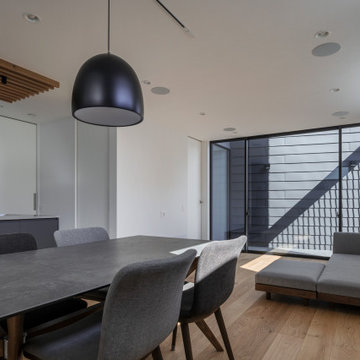
Inspiration för ett mellanstort funkis allrum med öppen planlösning, med vita väggar, klinkergolv i keramik, grått golv, ett musikrum och en väggmonterad TV

Inredning av ett eklektiskt stort vardagsrum, med ett finrum, klinkergolv i keramik, en standard öppen spis, en väggmonterad TV och grönt golv

Bild på ett mellanstort 60 tals allrum med öppen planlösning, med vita väggar, klinkergolv i keramik, en öppen hörnspis, en spiselkrans i trä, en väggmonterad TV och beiget golv

Cedar Cove Modern benefits from its integration into the landscape. The house is set back from Lake Webster to preserve an existing stand of broadleaf trees that filter the low western sun that sets over the lake. Its split-level design follows the gentle grade of the surrounding slope. The L-shape of the house forms a protected garden entryway in the area of the house facing away from the lake while a two-story stone wall marks the entry and continues through the width of the house, leading the eye to a rear terrace. This terrace has a spectacular view aided by the structure’s smart positioning in relationship to Lake Webster.
The interior spaces are also organized to prioritize views of the lake. The living room looks out over the stone terrace at the rear of the house. The bisecting stone wall forms the fireplace in the living room and visually separates the two-story bedroom wing from the active spaces of the house. The screen porch, a staple of our modern house designs, flanks the terrace. Viewed from the lake, the house accentuates the contours of the land, while the clerestory window above the living room emits a soft glow through the canopy of preserved trees.
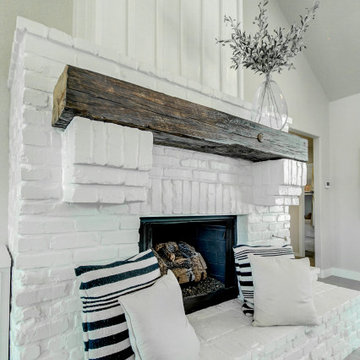
Idéer för ett mellanstort rustikt allrum med öppen planlösning, med grå väggar, klinkergolv i keramik, en standard öppen spis, en spiselkrans i tegelsten och grått golv

With warm orange and white floor tile this Palm Springs Oasis, masterfully designed by Danielle Nagel, brings new life to the timeless checkerboard pattern.
DESIGN
Danielle Nagel
PHOTOS
Danielle Nagel
Tile Shown: 3x12 in Koi & Milky Way

Relaxing entertainment unit featuring textured wall panels and embossed wood grained cabinetry with floating shelves. Unit includes 72" multifaceted fireplace, large screen media components and artwork accent lighting.
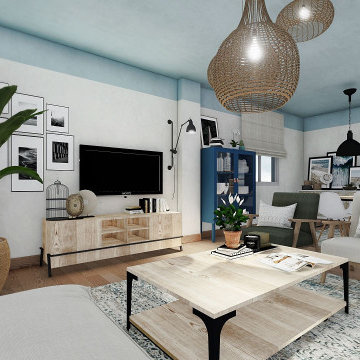
Diseño e interiorismo de salón comedor en 3D en Alicante. El proyecto debía tener un carácter nórdico-boho que evocase la playa, la naturaleza y el mar. Y ofrecer un espacio relajado para toda la familia, intentando mantener el mismo suelo y revestimiento, para no incrementar le presupuesto.
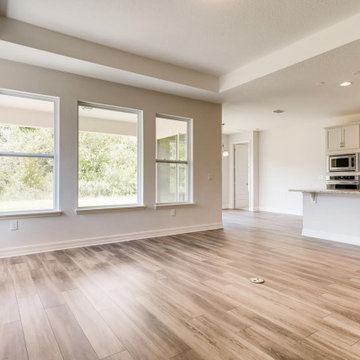
Inspiration för ett mellanstort amerikanskt allrum med öppen planlösning, med vita väggar, klinkergolv i keramik och beiget golv
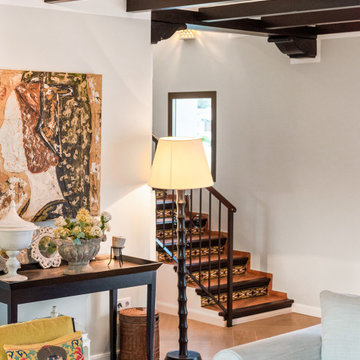
Idéer för stora vintage separata vardagsrum, med vita väggar, klinkergolv i keramik, en standard öppen spis, en spiselkrans i gips, en väggmonterad TV och beiget golv
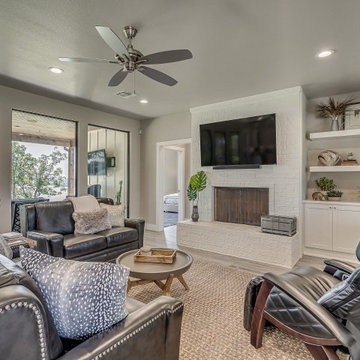
Living room for modern farmhouse
Exempel på ett mellanstort lantligt allrum med öppen planlösning, med vita väggar, klinkergolv i keramik, en spiselkrans i tegelsten, en väggmonterad TV och grått golv
Exempel på ett mellanstort lantligt allrum med öppen planlösning, med vita väggar, klinkergolv i keramik, en spiselkrans i tegelsten, en väggmonterad TV och grått golv
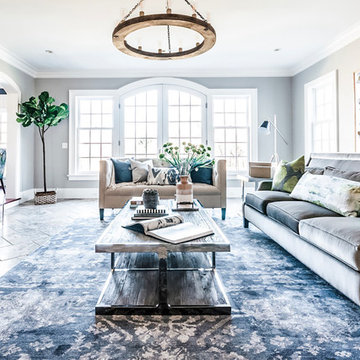
Formal living room: We played off symmetry of the windows and fireplace to create the spacious conversational layout, perfect for this chill family that enjoys quiet evenings at home. To achieve a farmhouse chic look, we used a blend of luxe, luminous materials and traditional farmhouse finishes (rustic & reclaimed wood, iron). Fabrics are high performance (kid friendly) and the coffee table is virtually indestructible to little ones! We choose a color palette of muted blues and citrine to blend with the lush natural scenery on the property, located in suburban New Jersery.
Photo Credit: Erin Coren, Curated Nest Interiors
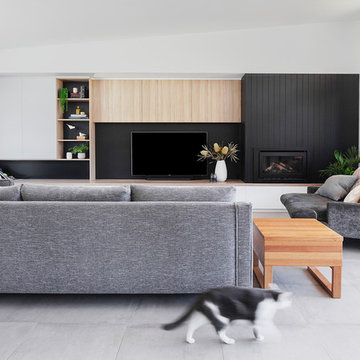
Builder: Clark Homes
Photographer: Chrissie Francis
Stylist: Mel Wilson
Modern inredning av ett stort allrum med öppen planlösning, med vita väggar, klinkergolv i keramik, en spiselkrans i trä, en väggmonterad TV, grått golv, ett finrum och en standard öppen spis
Modern inredning av ett stort allrum med öppen planlösning, med vita väggar, klinkergolv i keramik, en spiselkrans i trä, en väggmonterad TV, grått golv, ett finrum och en standard öppen spis

Gorgeous Living Room By 2id Interiors
Modern inredning av ett mycket stort allrum med öppen planlösning, med flerfärgade väggar, en väggmonterad TV, beiget golv och klinkergolv i keramik
Modern inredning av ett mycket stort allrum med öppen planlösning, med flerfärgade väggar, en väggmonterad TV, beiget golv och klinkergolv i keramik
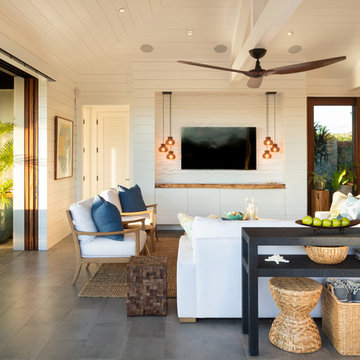
The living room has a built-in media niche. The cabinet doors are paneled in white to match the walls while the top is a natural live edge in Monkey Pod wood. The feature wall was highlighted by the use of modular arts in the same color as the walls but with a texture reminiscent of ripples on water. On either side of the TV hang a cluster of wooden pendants. The paneled walls and ceiling are painted white creating a seamless design. The teak glass sliding doors pocket into the walls creating an indoor-outdoor space. The great room is decorated in blues, greens and whites, with a jute rug on the floor, a solid log coffee table, slip covered white sofa, and custom blue and green throw pillows.
16 534 foton på vardagsrum, med linoleumgolv och klinkergolv i keramik
1
