154 foton på vardagsrum, med klinkergolv i keramik
Sortera efter:
Budget
Sortera efter:Populärt i dag
1 - 20 av 154 foton
Artikel 1 av 3

Cedar Cove Modern benefits from its integration into the landscape. The house is set back from Lake Webster to preserve an existing stand of broadleaf trees that filter the low western sun that sets over the lake. Its split-level design follows the gentle grade of the surrounding slope. The L-shape of the house forms a protected garden entryway in the area of the house facing away from the lake while a two-story stone wall marks the entry and continues through the width of the house, leading the eye to a rear terrace. This terrace has a spectacular view aided by the structure’s smart positioning in relationship to Lake Webster.
The interior spaces are also organized to prioritize views of the lake. The living room looks out over the stone terrace at the rear of the house. The bisecting stone wall forms the fireplace in the living room and visually separates the two-story bedroom wing from the active spaces of the house. The screen porch, a staple of our modern house designs, flanks the terrace. Viewed from the lake, the house accentuates the contours of the land, while the clerestory window above the living room emits a soft glow through the canopy of preserved trees.

Modern inredning av ett stort allrum med öppen planlösning, med bruna väggar, klinkergolv i keramik, en väggmonterad TV och grått golv
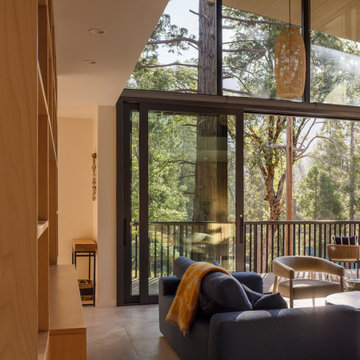
Bild på ett funkis allrum med öppen planlösning, med klinkergolv i keramik
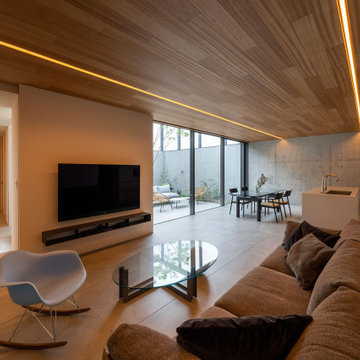
© photo Yasunori Shimomura
Exempel på ett stort modernt allrum med öppen planlösning, med beige väggar, klinkergolv i keramik, en väggmonterad TV och grått golv
Exempel på ett stort modernt allrum med öppen planlösning, med beige väggar, klinkergolv i keramik, en väggmonterad TV och grått golv

The stacked stone wall and built-in fireplace is the focal point within this space. We love the built-in cabinets for storage and neutral color pallet as well. We certainly want to cuddle on the couch with a good book while the fireplace is burning!

Living room with vaulted ceiling and light natural wood
Bild på ett mellanstort eklektiskt loftrum, med beige väggar, klinkergolv i keramik, en standard öppen spis, en spiselkrans i sten, en väggmonterad TV och beiget golv
Bild på ett mellanstort eklektiskt loftrum, med beige väggar, klinkergolv i keramik, en standard öppen spis, en spiselkrans i sten, en väggmonterad TV och beiget golv
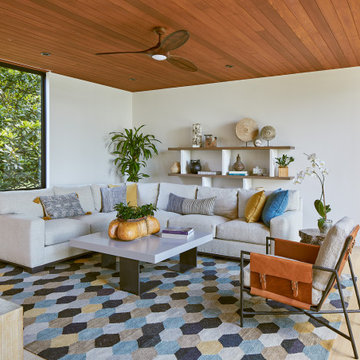
Family room with entry into downstairs guest bedroom with bath.
Idéer för att renovera ett stort rustikt allrum med öppen planlösning, med beige väggar, klinkergolv i keramik, en väggmonterad TV och grått golv
Idéer för att renovera ett stort rustikt allrum med öppen planlösning, med beige väggar, klinkergolv i keramik, en väggmonterad TV och grått golv
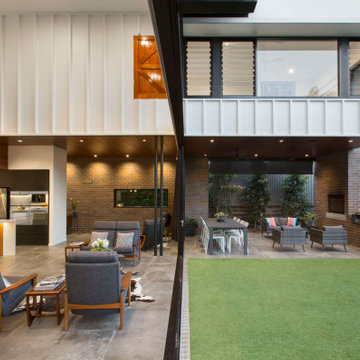
Inspiration för stora moderna allrum med öppen planlösning, med vita väggar, klinkergolv i keramik, en standard öppen spis, en spiselkrans i tegelsten, en dold TV och grått golv
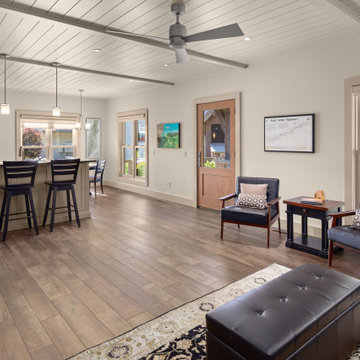
Guest House
Idéer för mellanstora vintage allrum med öppen planlösning, med klinkergolv i keramik, en väggmonterad TV och grått golv
Idéer för mellanstora vintage allrum med öppen planlösning, med klinkergolv i keramik, en väggmonterad TV och grått golv
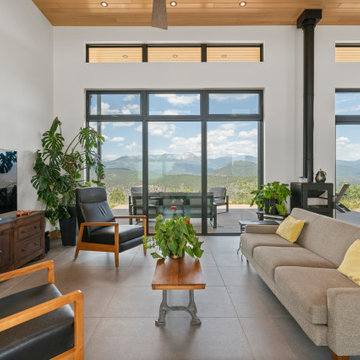
Modern living room with concrete-looking large format floor tiles and modern black freestanding wood-burning fireplace. Featuring floor-to-ceiling black fiberglass windows and Hemlock tongue-and-groove ceiling.
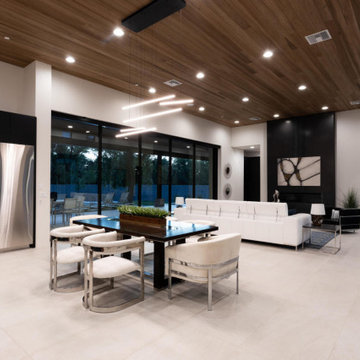
Idéer för att renovera ett stort funkis allrum med öppen planlösning, med ett finrum, vita väggar, klinkergolv i keramik, en standard öppen spis, en spiselkrans i metall, en väggmonterad TV och vitt golv
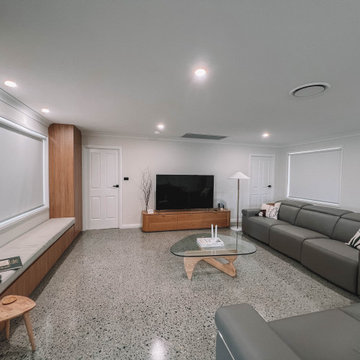
After the second fallout of the Delta Variant amidst the COVID-19 Pandemic in mid 2021, our team working from home, and our client in quarantine, SDA Architects conceived Japandi Home.
The initial brief for the renovation of this pool house was for its interior to have an "immediate sense of serenity" that roused the feeling of being peaceful. Influenced by loneliness and angst during quarantine, SDA Architects explored themes of escapism and empathy which led to a “Japandi” style concept design – the nexus between “Scandinavian functionality” and “Japanese rustic minimalism” to invoke feelings of “art, nature and simplicity.” This merging of styles forms the perfect amalgamation of both function and form, centred on clean lines, bright spaces and light colours.
Grounded by its emotional weight, poetic lyricism, and relaxed atmosphere; Japandi Home aesthetics focus on simplicity, natural elements, and comfort; minimalism that is both aesthetically pleasing yet highly functional.
Japandi Home places special emphasis on sustainability through use of raw furnishings and a rejection of the one-time-use culture we have embraced for numerous decades. A plethora of natural materials, muted colours, clean lines and minimal, yet-well-curated furnishings have been employed to showcase beautiful craftsmanship – quality handmade pieces over quantitative throwaway items.
A neutral colour palette compliments the soft and hard furnishings within, allowing the timeless pieces to breath and speak for themselves. These calming, tranquil and peaceful colours have been chosen so when accent colours are incorporated, they are done so in a meaningful yet subtle way. Japandi home isn’t sparse – it’s intentional.
The integrated storage throughout – from the kitchen, to dining buffet, linen cupboard, window seat, entertainment unit, bed ensemble and walk-in wardrobe are key to reducing clutter and maintaining the zen-like sense of calm created by these clean lines and open spaces.
The Scandinavian concept of “hygge” refers to the idea that ones home is your cosy sanctuary. Similarly, this ideology has been fused with the Japanese notion of “wabi-sabi”; the idea that there is beauty in imperfection. Hence, the marriage of these design styles is both founded on minimalism and comfort; easy-going yet sophisticated. Conversely, whilst Japanese styles can be considered “sleek” and Scandinavian, “rustic”, the richness of the Japanese neutral colour palette aids in preventing the stark, crisp palette of Scandinavian styles from feeling cold and clinical.
Japandi Home’s introspective essence can ultimately be considered quite timely for the pandemic and was the quintessential lockdown project our team needed.

Foto på ett litet maritimt allrum med öppen planlösning, med vita väggar, klinkergolv i keramik, en standard öppen spis, en spiselkrans i trä, en väggmonterad TV och brunt golv
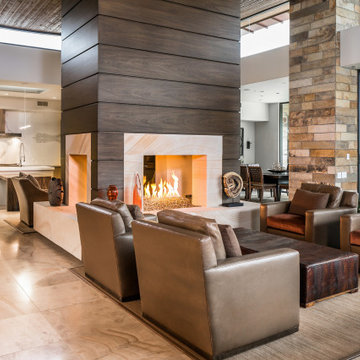
Foto på ett mycket stort funkis allrum med öppen planlösning, med vita väggar, beiget golv, klinkergolv i keramik, en dubbelsidig öppen spis och en spiselkrans i sten
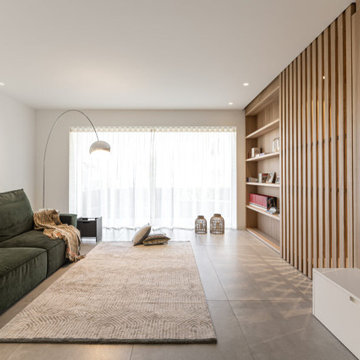
Idéer för vintage allrum med öppen planlösning, med ett bibliotek, vita väggar, klinkergolv i keramik och grått golv
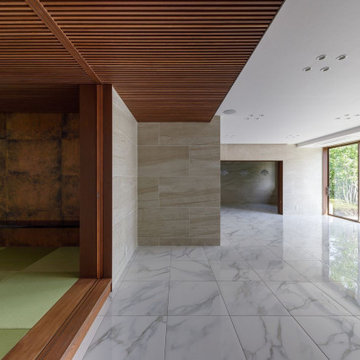
単調になりがちの大空間に変化を付けるため様々な素材に強弱を付けたり仕掛けを施すことにより豊穣なる空間が生まれることを意図しました。天井の微妙な段差、素材の切り替え、適度な位置のアイストップ、移動する間仕切り建具、意匠を凝らしたデザイン建具、伝統と先進の相克的構図等々、ハイブリッドのもたらす間にマニエリスティックな手法を駆使しています。
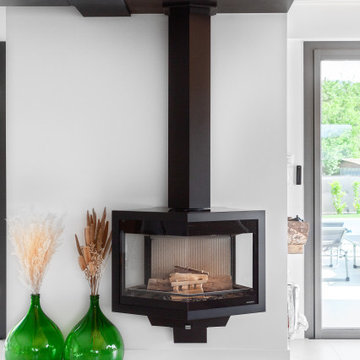
Idéer för ett modernt allrum med öppen planlösning, med klinkergolv i keramik, en hängande öppen spis, en spiselkrans i metall och beiget golv
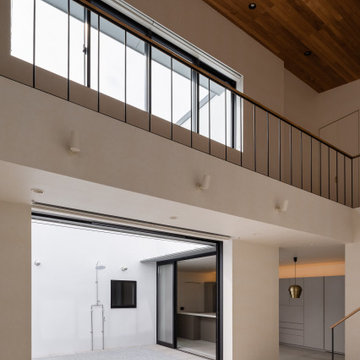
photo by 大沢誠一
オーダーキッチン/株式会社マードレ
間接照明/株式会社ひかり
水蓄熱アクアレーヤー/株式会社イゼナ
Exempel på ett stort modernt allrum med öppen planlösning, med vita väggar, klinkergolv i keramik och beiget golv
Exempel på ett stort modernt allrum med öppen planlösning, med vita väggar, klinkergolv i keramik och beiget golv

Gorgeous modern single family home with magnificent views.
Exempel på ett mellanstort modernt allrum med öppen planlösning, med flerfärgade väggar, klinkergolv i keramik, en bred öppen spis, en spiselkrans i metall, en väggmonterad TV och beiget golv
Exempel på ett mellanstort modernt allrum med öppen planlösning, med flerfärgade väggar, klinkergolv i keramik, en bred öppen spis, en spiselkrans i metall, en väggmonterad TV och beiget golv
154 foton på vardagsrum, med klinkergolv i keramik
1
