123 foton på vardagsrum, med klinkergolv i terrakotta och en öppen vedspis
Sortera efter:
Budget
Sortera efter:Populärt i dag
1 - 20 av 123 foton
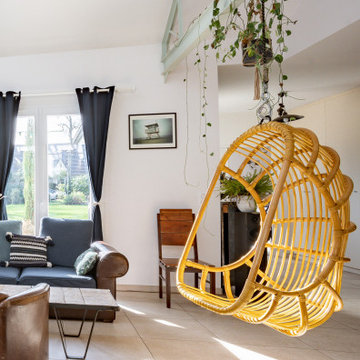
rénovation complète
Idéer för att renovera ett stort industriellt loftrum, med ett finrum, vita väggar, klinkergolv i terrakotta, en öppen vedspis och beiget golv
Idéer för att renovera ett stort industriellt loftrum, med ett finrum, vita väggar, klinkergolv i terrakotta, en öppen vedspis och beiget golv
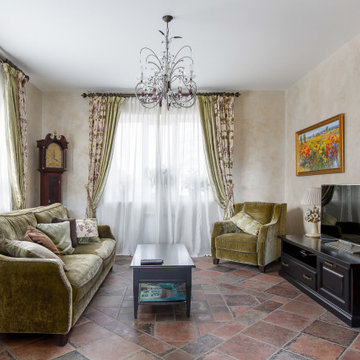
Bild på ett mellanstort lantligt vardagsrum, med beige väggar, klinkergolv i terrakotta, en öppen vedspis, en spiselkrans i trä, en väggmonterad TV och brunt golv
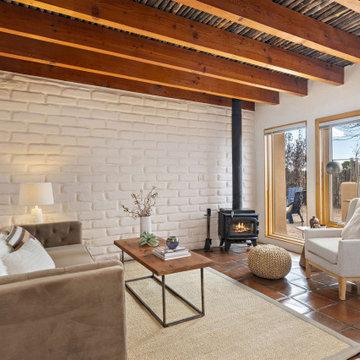
Idéer för att renovera ett litet amerikanskt allrum med öppen planlösning, med vita väggar, klinkergolv i terrakotta, en öppen vedspis, en spiselkrans i tegelsten och brunt golv
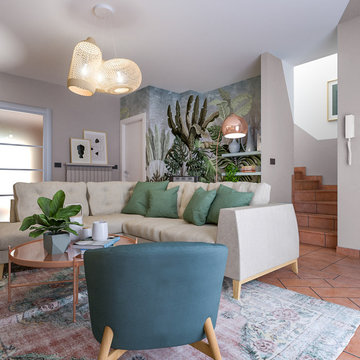
Liadesign
Bild på ett mellanstort funkis separat vardagsrum, med ett bibliotek, flerfärgade väggar, klinkergolv i terrakotta, en öppen vedspis, en spiselkrans i metall, en inbyggd mediavägg och rosa golv
Bild på ett mellanstort funkis separat vardagsrum, med ett bibliotek, flerfärgade väggar, klinkergolv i terrakotta, en öppen vedspis, en spiselkrans i metall, en inbyggd mediavägg och rosa golv
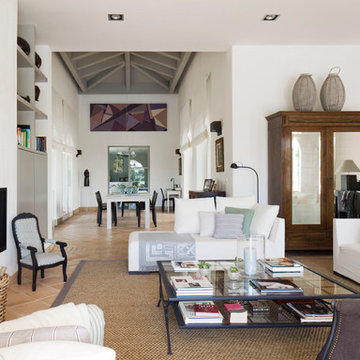
Fotografía: masfotogenica fotografia
Modern inredning av ett stort allrum med öppen planlösning, med ett finrum, vita väggar, klinkergolv i terrakotta och en öppen vedspis
Modern inredning av ett stort allrum med öppen planlösning, med ett finrum, vita väggar, klinkergolv i terrakotta och en öppen vedspis

We took an ordinary living room and transformed it into an oasis! We added a round, adobe-style fireplace, beams to the vaulted ceiling, stucco on the walls, and a beautiful chandelier to create this cozy and stylish living room.
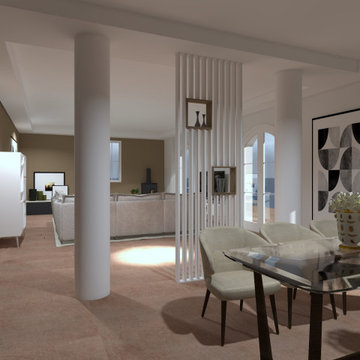
Un salon de réception pour cette grande maison située autour d'Aix en Provence : un rythme donné par les poteaux et par le décroché du plafond.
Idéer för ett stort allrum med öppen planlösning, med klinkergolv i terrakotta, en öppen vedspis, en väggmonterad TV och rosa golv
Idéer för ett stort allrum med öppen planlösning, med klinkergolv i terrakotta, en öppen vedspis, en väggmonterad TV och rosa golv
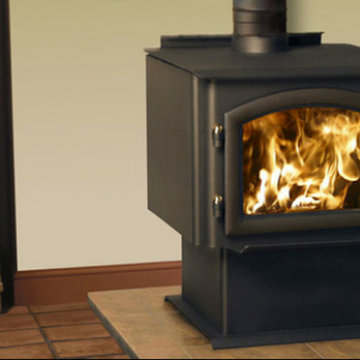
The Denver area’s best fireplace store is just a short drive from downtown Denver, right in the heart of Conifer CO. We have over 40 burning displays spread throughout our expansive 3,000 sq ft showroom area. Spanning 5 full rooms, our Denver area hearth store showcases some of the best brands in the industry including a wide selection of fireplaces, fireplace inserts, wood stoves, gas stoves, pellet stoves, gas fireplaces, gas log sets, electric fireplaces, fire pits, outdoor fireplaces and more!
Beyond just fireplaces & heating stoves, we also stock a great supply of hearth accessories, including hearth pads, tool sets, fireplace doors, grates, screens, wood holders, ash buckets, and much more. Homeowners & Contractors alike turn to us for all of their hearth and heating needs, including chimney venting pipe, like Class A Chimney, Direct Vents, Pellet Vents, and other chimney systems.
At Inglenook Energy Center, you can count on full service customer care from the moment you walk in the door. Our trained & knowledgeable experts can help you select the perfect fireplace, stove, or insert for your needs then set up installation with our trusted group of licensed independent sub-contractors. We also have a fireplace & stove parts department that can help with all of your fireplace & stove repairs and maintenance needs, too.
We only carry & offer quality products from top name brands & manufacturers so our customers will get the most out of their new heating unit. Stop by our showroom and store today to view your favorite models side by side and get inspired to design & build a beautiful new hearth area, whether that is indoors or outdoors.
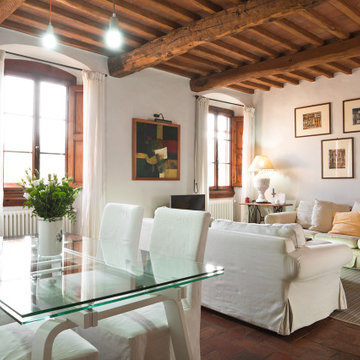
Committente: Arch. Alfredo Merolli RE/MAX Professional Firenze. Ripresa fotografica: impiego obiettivo 24mm su pieno formato; macchina su treppiedi con allineamento ortogonale dell'inquadratura; impiego luce naturale esistente con l'ausilio di luci flash e luci continue 5500°K. Post-produzione: aggiustamenti base immagine; fusione manuale di livelli con differente esposizione per produrre un'immagine ad alto intervallo dinamico ma realistica; rimozione elementi di disturbo. Obiettivo commerciale: realizzazione fotografie di complemento ad annunci su siti web agenzia immobiliare; pubblicità su social network; pubblicità a stampa (principalmente volantini e pieghevoli).
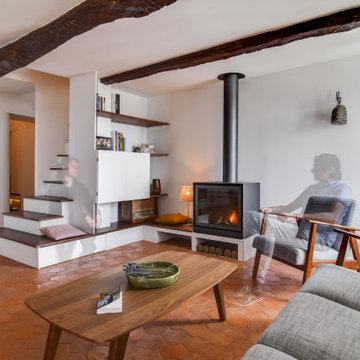
Bild på ett mellanstort lantligt allrum med öppen planlösning, med ett bibliotek, vita väggar, klinkergolv i terrakotta, en öppen vedspis, en dold TV och orange golv
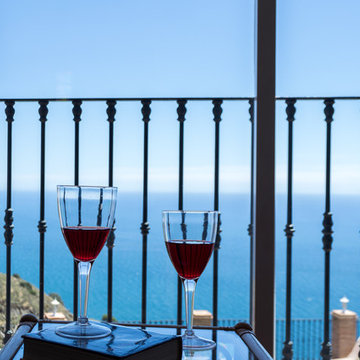
Maite Fragueiro | Home & Haus home staging y fotografía
Medelhavsstil inredning av ett stort allrum med öppen planlösning, med beige väggar, klinkergolv i terrakotta, en öppen vedspis, en spiselkrans i tegelsten, en fristående TV och brunt golv
Medelhavsstil inredning av ett stort allrum med öppen planlösning, med beige väggar, klinkergolv i terrakotta, en öppen vedspis, en spiselkrans i tegelsten, en fristående TV och brunt golv
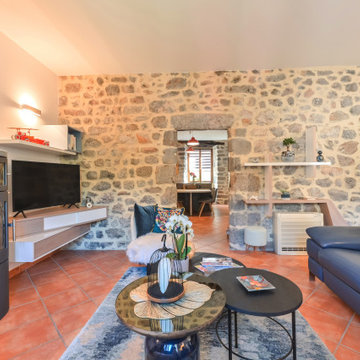
Inspiration för vardagsrum, med vita väggar, klinkergolv i terrakotta, en öppen vedspis, en fristående TV och rött golv
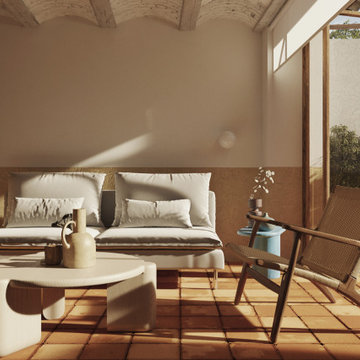
El pequeño salón disfruta de la luz y conexión con el exterior. Conservando la estética rural de la vivienda con el suelo de barro cocido y los techos de bovedillas, se añadieron elementos más actuales manteniendo la naturalidad en los materiales.
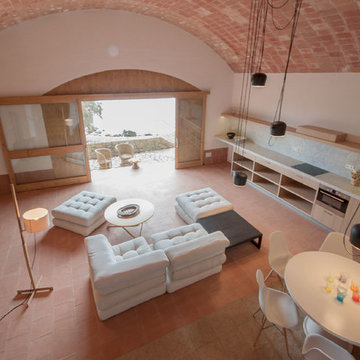
Lluis Corbella, Eva Cotman, Jelena Babic
Foto på ett stort medelhavsstil allrum med öppen planlösning, med ett finrum, vita väggar, klinkergolv i terrakotta och en öppen vedspis
Foto på ett stort medelhavsstil allrum med öppen planlösning, med ett finrum, vita väggar, klinkergolv i terrakotta och en öppen vedspis
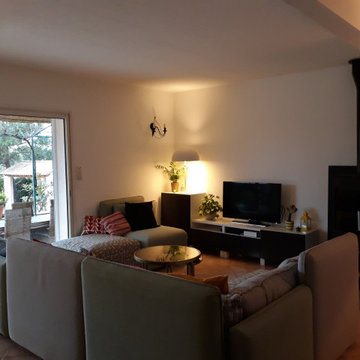
Harmonisation et incorporation de touche de couleur pour une ambiance familiale, chaleureuse, et joyeuse.
Il fallait tenir compte du budget limité , et l'ensemble besoins (le nombre de place canapé,.. ), des contraintes (emplacement du poêle).
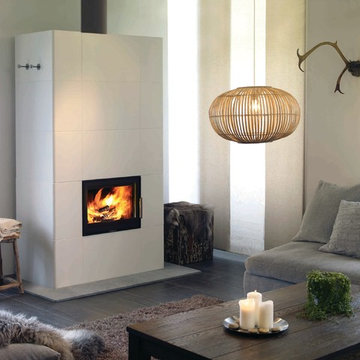
Salzburg XL + 1
Inspiration för mellanstora moderna separata vardagsrum, med vita väggar, klinkergolv i terrakotta, en öppen vedspis, en spiselkrans i betong och vitt golv
Inspiration för mellanstora moderna separata vardagsrum, med vita väggar, klinkergolv i terrakotta, en öppen vedspis, en spiselkrans i betong och vitt golv
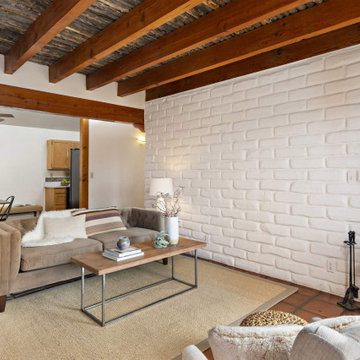
Inredning av ett amerikanskt litet allrum med öppen planlösning, med vita väggar, klinkergolv i terrakotta, en öppen vedspis, en spiselkrans i tegelsten och brunt golv
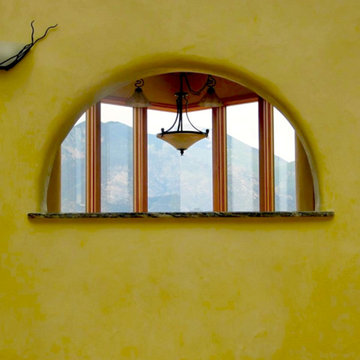
This 2400 sq. ft. home rests at the very beginning of the high mesa just outside of Taos. To the east, the Taos valley is green and verdant fed by rivers and streams that run down from the mountains, and to the west the high sagebrush mesa stretches off to the distant Brazos range.
The house is sited to capture the high mountains to the northeast through the floor to ceiling height corner window off the kitchen/dining room.The main feature of this house is the central Atrium which is an 18 foot adobe octagon topped with a skylight to form an indoor courtyard complete with a fountain. Off of this central space are two offset squares, one to the east and one to the west. The bedrooms and mechanical room are on the west side and the kitchen, dining, living room and an office are on the east side.
The house is a straw bale/adobe hybrid, has custom hand dyed plaster throughout with Talavera Tile in the public spaces and Saltillo Tile in the bedrooms. There is a large kiva fireplace in the living room, and a smaller one occupies a corner in the Master Bedroom. The Master Bathroom is finished in white marble tile. The separate garage is connected to the house with a triangular, arched breezeway with a copper ceiling.
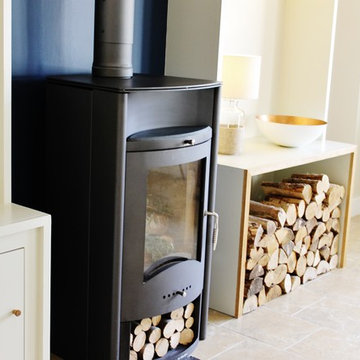
This open plan barn conversion was bright and airy but lacked a focal point and the kitchen, dining and living zones were not working as one. We designed and built a bespoke display cabinet around the wood burning stove and used a dark navy paint to change the proportions of the wood burner, which originally looked too small for such a large space with high ceilings. The shelving unit and wall colour takes the eye upwards to the amazing vaulted ceiling and the blue continues as an accent colour throughout the room, touches of copper bring in a contemporary feel and textures such as wood and fur give warmth and a cosy feel to the space.
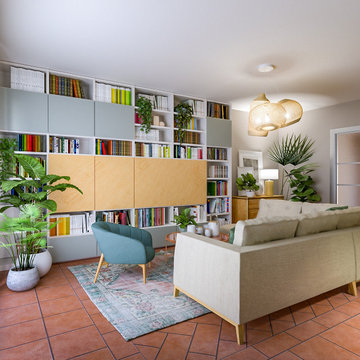
Liadesign
Exempel på ett mellanstort modernt separat vardagsrum, med ett bibliotek, flerfärgade väggar, klinkergolv i terrakotta, en öppen vedspis, en spiselkrans i metall, en inbyggd mediavägg och rosa golv
Exempel på ett mellanstort modernt separat vardagsrum, med ett bibliotek, flerfärgade väggar, klinkergolv i terrakotta, en öppen vedspis, en spiselkrans i metall, en inbyggd mediavägg och rosa golv
123 foton på vardagsrum, med klinkergolv i terrakotta och en öppen vedspis
1