18 foton på vardagsrum, med klinkergolv i terrakotta
Sortera efter:
Budget
Sortera efter:Populärt i dag
1 - 18 av 18 foton
Artikel 1 av 3

Foto på ett eklektiskt vardagsrum, med vita väggar, klinkergolv i terrakotta, en standard öppen spis, en spiselkrans i tegelsten och rött golv

This close up of the end-elevation of the extension shows the zinc-clad bay window with Crittall windows which neatly frames the freestanding log-burning stove.
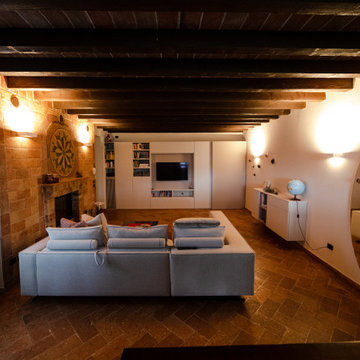
La parete della tv ha dei vani aperti e chiusi, per far vedere ciò che va fatto vedere e nascondere ciò che va nascosto. Nell'elemento "grigliato" abbiamo nascosto il calorifero, mentre la porta sul lato destro è una scorrevole che nasconde la porta REI del box
Dal divano, essendo angolare, si può godere sia della vista del fuoco del camino che della tv sull'altro lato.
Il pavimento è un cotto toscano rettangolare, come l'assito del soffitto; le travi invece sono in castagno, volutamente anticato.
La parete del camino, il pavimento e le travi sono i veri protagonisti della zona giorno, di conseguenza tutti gli altri arredi sono molto semplici e lineari
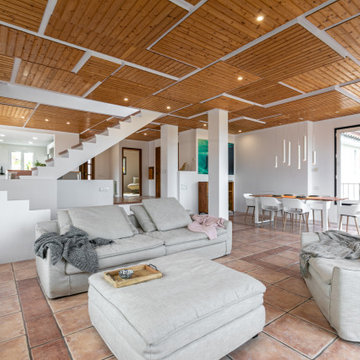
Idéer för att renovera ett stort allrum med öppen planlösning, med vita väggar, klinkergolv i terrakotta och en hängande öppen spis
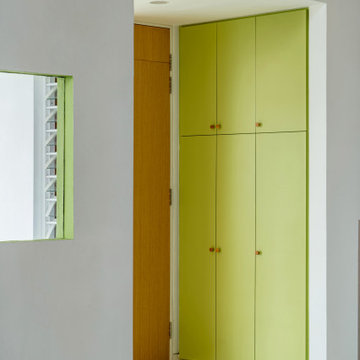
Glimpses of the architectural details and touches of green from our latest project.
Exempel på ett mellanstort asiatiskt vardagsrum, med vita väggar, klinkergolv i terrakotta och vitt golv
Exempel på ett mellanstort asiatiskt vardagsrum, med vita väggar, klinkergolv i terrakotta och vitt golv
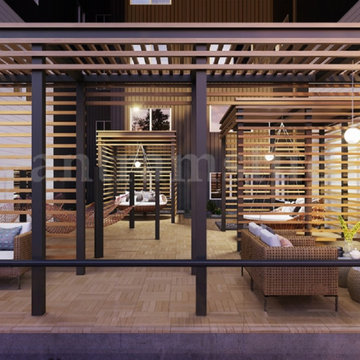
This is transitional design of living room in rooftop apartment. this living room design have latest style partition for living room and bedroom. there is sofa set with small rounded tables, 2 bed room with beds and pendant lights.
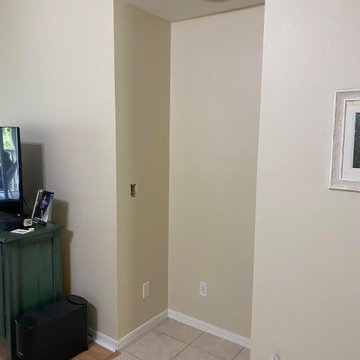
Design a closet for living room to fill the empty space
Idéer för ett mellanstort modernt separat vardagsrum, med ett bibliotek, beige väggar, klinkergolv i terrakotta och beiget golv
Idéer för ett mellanstort modernt separat vardagsrum, med ett bibliotek, beige väggar, klinkergolv i terrakotta och beiget golv
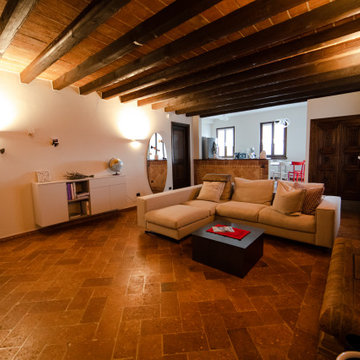
Divano angolare con un tavolino da caffè, contenitore (per poterci inserire la legna per il camino)
Dal divano, essendo angolare, si può godere sia della vista del fuoco del camino che della tv sull'altro lato.
Il pavimento è un cotto toscano rettangolare, come l'assito del soffitto; le travi invece sono in castagno, volutamente anticato.
La parete del camino, il pavimento e le travi sono i veri protagonisti della zona giorno, di conseguenza tutti gli altri arredi sono molto semplici e lineari
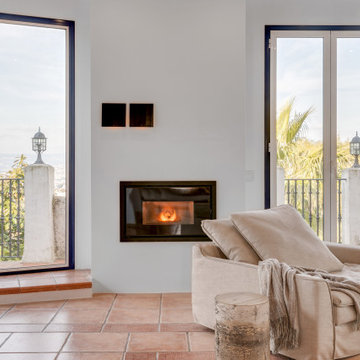
Inspiration för ett stort allrum med öppen planlösning, med vita väggar, klinkergolv i terrakotta och en hängande öppen spis
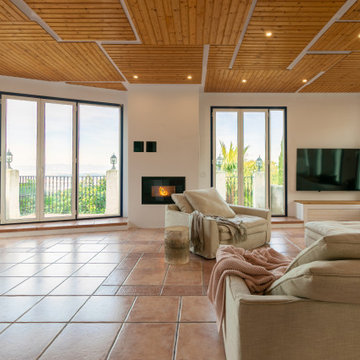
Inspiration för ett stort allrum med öppen planlösning, med vita väggar, klinkergolv i terrakotta och en hängande öppen spis
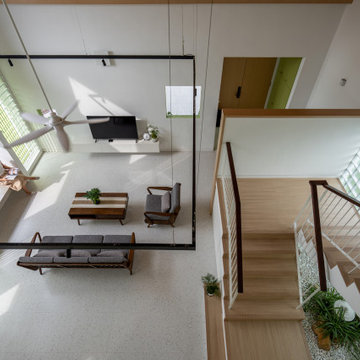
Family Circle embodies the essence of open-plan living and spatial transparency, fostering seamless interactions among family members, between indoors and outdoors, and across different levels.
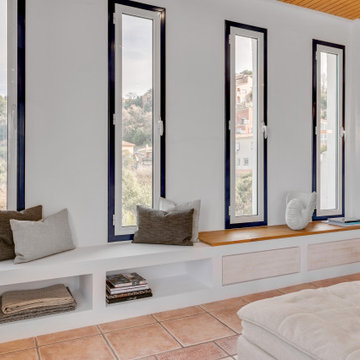
Idéer för stora allrum med öppen planlösning, med vita väggar, klinkergolv i terrakotta och en hängande öppen spis
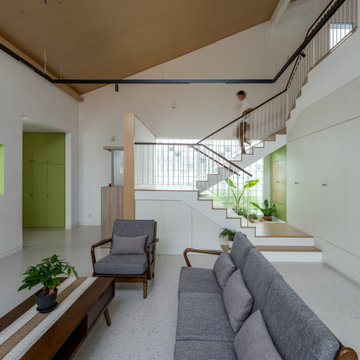
Family Circle embodies the essence of open-plan living and spatial transparency, fostering seamless interactions among family members, between indoors and outdoors, and across different levels.
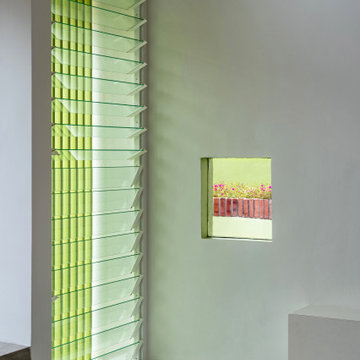
Glimpses of the architectural details and touches of green from our latest project.
Inspiration för mellanstora asiatiska vardagsrum, med vita väggar, klinkergolv i terrakotta och vitt golv
Inspiration för mellanstora asiatiska vardagsrum, med vita väggar, klinkergolv i terrakotta och vitt golv
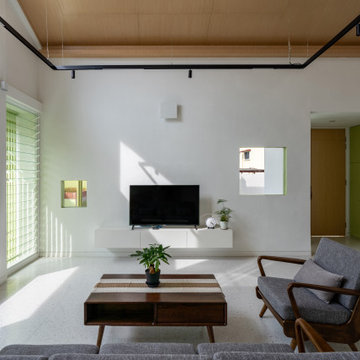
Family Circle embodies the essence of open-plan living and spatial transparency, fostering seamless interactions among family members, between indoors and outdoors, and across different levels.
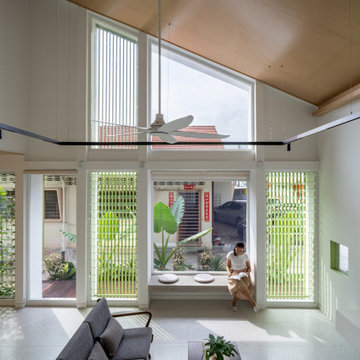
Family Circle embodies the essence of open-plan living and spatial transparency, fostering seamless interactions among family members, between indoors and outdoors, and across different levels.
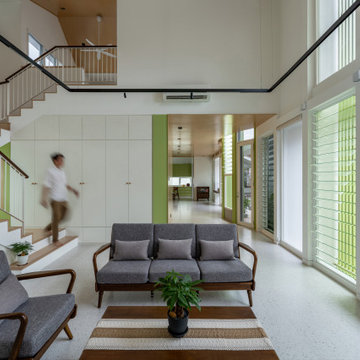
Family Circle embodies the essence of open-plan living and spatial transparency, fostering seamless interactions among family members, between indoors and outdoors, and across different levels.
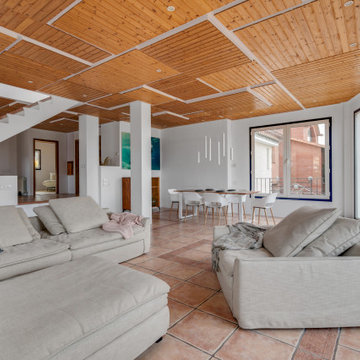
Idéer för att renovera ett stort allrum med öppen planlösning, med vita väggar, klinkergolv i terrakotta och en hängande öppen spis
18 foton på vardagsrum, med klinkergolv i terrakotta
1