2 217 foton på vardagsrum, med korkgolv och skiffergolv
Sortera efter:
Budget
Sortera efter:Populärt i dag
1 - 20 av 2 217 foton

Photographer: Jay Goodrich
This 2800 sf single-family home was completed in 2009. The clients desired an intimate, yet dynamic family residence that reflected the beauty of the site and the lifestyle of the San Juan Islands. The house was built to be both a place to gather for large dinners with friends and family as well as a cozy home for the couple when they are there alone.
The project is located on a stunning, but cripplingly-restricted site overlooking Griffin Bay on San Juan Island. The most practical area to build was exactly where three beautiful old growth trees had already chosen to live. A prior architect, in a prior design, had proposed chopping them down and building right in the middle of the site. From our perspective, the trees were an important essence of the site and respectfully had to be preserved. As a result we squeezed the programmatic requirements, kept the clients on a square foot restriction and pressed tight against property setbacks.
The delineate concept is a stone wall that sweeps from the parking to the entry, through the house and out the other side, terminating in a hook that nestles the master shower. This is the symbolic and functional shield between the public road and the private living spaces of the home owners. All the primary living spaces and the master suite are on the water side, the remaining rooms are tucked into the hill on the road side of the wall.
Off-setting the solid massing of the stone walls is a pavilion which grabs the views and the light to the south, east and west. Built in a position to be hammered by the winter storms the pavilion, while light and airy in appearance and feeling, is constructed of glass, steel, stout wood timbers and doors with a stone roof and a slate floor. The glass pavilion is anchored by two concrete panel chimneys; the windows are steel framed and the exterior skin is of powder coated steel sheathing.

Photo Credit: Aaron Leitz
Bild på ett funkis allrum med öppen planlösning, med skiffergolv, en standard öppen spis, en hemmabar och en spiselkrans i betong
Bild på ett funkis allrum med öppen planlösning, med skiffergolv, en standard öppen spis, en hemmabar och en spiselkrans i betong

Repurposed beams, matching the home's original timber frame, and a tongue and groove ceiling add texture and a rustic aesthetic to the remodeled greeting room. These details draw visitors' attention upward, and the vaulted ceiling makes the room feel spacious. It also has a rebuilt gas fireplace and existing slate floor. The greeting room is a balanced mix of rustic and refined details, complementing the home's character.
Photo Credit: David Bader
Interior Design Partner: Becky Howley

Photo by Tara Bussema © 2013 Houzz
Cork flooring: Dorado by Celestial Cork; wall color: Waterby, Vista Paint; sofa: Vintage Gondola Style sofa, possibly by Adrian Pearsall, Xcape; coffee Table: Vintage Acclaim table in Walnut, Lane Furniture Company, Craigslist; rocking chair: Vintage 1960s Kofod Larsen for Selig of Denmark, Xcape; floor lamp: 1950s teak floor lamp, possibly Paul McCobb, Inretrospect; bar stools: 1960s Erik Buck for O.D. Mobler Denmark, Xcape

Peter Rymwid Photography
Inspiration för ett mellanstort funkis allrum med öppen planlösning, med vita väggar, en standard öppen spis, en väggmonterad TV, skiffergolv och en spiselkrans i sten
Inspiration för ett mellanstort funkis allrum med öppen planlösning, med vita väggar, en standard öppen spis, en väggmonterad TV, skiffergolv och en spiselkrans i sten

This is a basement renovation transforms the space into a Library for a client's personal book collection . Space includes all LED lighting , cork floorings , Reading area (pictured) and fireplace nook .

Thermally treated Ash-clad bedroom wing passes through the living space at architectural stair - Architecture/Interiors: HAUS | Architecture For Modern Lifestyles - Construction Management: WERK | Building Modern - Photography: The Home Aesthetic

We installed white cork throughout this artist's contemporary home.
Inspiration för mellanstora moderna separata vardagsrum, med vita väggar, korkgolv, en spiselkrans i sten och en standard öppen spis
Inspiration för mellanstora moderna separata vardagsrum, med vita väggar, korkgolv, en spiselkrans i sten och en standard öppen spis
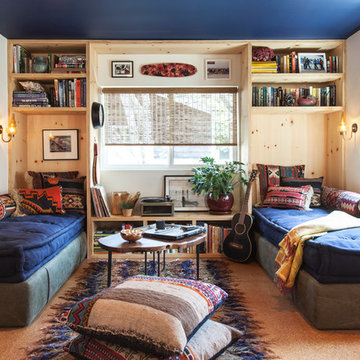
Spencer Lowell
Inspiration för eklektiska vardagsrum, med vita väggar och korkgolv
Inspiration för eklektiska vardagsrum, med vita väggar och korkgolv
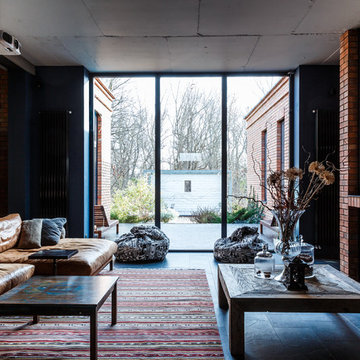
Автор проекта: Екатерина Ловягина,
фотограф Михаил Чекалов
Idéer för ett stort eklektiskt allrum med öppen planlösning, med blå väggar och skiffergolv
Idéer för ett stort eklektiskt allrum med öppen planlösning, med blå väggar och skiffergolv

Featured in the Spring issue of Home & Design Magazine - "Modern Re-do" in Arlington, VA.
Hoachlander Davis Photography
Bild på ett stort funkis allrum med öppen planlösning, med skiffergolv, en standard öppen spis, en spiselkrans i sten och en inbyggd mediavägg
Bild på ett stort funkis allrum med öppen planlösning, med skiffergolv, en standard öppen spis, en spiselkrans i sten och en inbyggd mediavägg
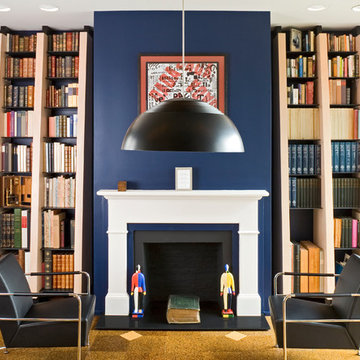
Photography by Ron Blunt Architectural Photography
Inspiration för mellanstora moderna separata vardagsrum, med blå väggar, korkgolv och en standard öppen spis
Inspiration för mellanstora moderna separata vardagsrum, med blå väggar, korkgolv och en standard öppen spis

Troy Thies
Inspiration för ett stort vintage allrum med öppen planlösning, med ett finrum, vita väggar, en väggmonterad TV, skiffergolv, en standard öppen spis, en spiselkrans i trä och brunt golv
Inspiration för ett stort vintage allrum med öppen planlösning, med ett finrum, vita väggar, en väggmonterad TV, skiffergolv, en standard öppen spis, en spiselkrans i trä och brunt golv

Architecture: Graham Smith
Construction: David Aaron Associates
Engineering: CUCCO engineering + design
Mechanical: Canadian HVAC Design
Idéer för mellanstora funkis allrum med öppen planlösning, med ett finrum, vita väggar och skiffergolv
Idéer för mellanstora funkis allrum med öppen planlösning, med ett finrum, vita väggar och skiffergolv
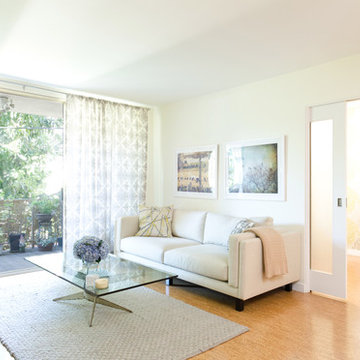
Photography by Joshua Targownik
http://www.targophoto.com/
Idéer för att renovera ett funkis vardagsrum, med korkgolv
Idéer för att renovera ett funkis vardagsrum, med korkgolv

Exempel på ett 60 tals vardagsrum, med flerfärgade väggar, korkgolv, en standard öppen spis, en spiselkrans i tegelsten och beiget golv
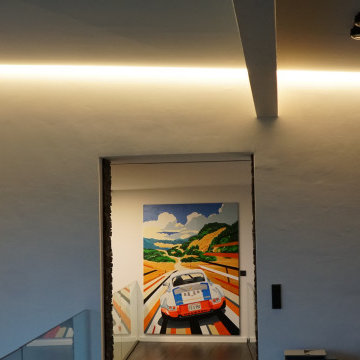
Die am Übergang Wand / Decke versteckte Lichtlinie spendet, je nach Dimmeinstellung, Allgemein- oder Ambientelicht
Bild på ett mycket stort funkis allrum med öppen planlösning, med ett finrum, vita väggar, skiffergolv och grått golv
Bild på ett mycket stort funkis allrum med öppen planlösning, med ett finrum, vita väggar, skiffergolv och grått golv

Designed by Malia Schultheis and built by Tru Form Tiny. This Tiny Home features Blue stained pine for the ceiling, pine wall boards in white, custom barn door, custom steel work throughout, and modern minimalist window trim.

A sense of craft, texture and color mark this living room. Charred cedar surrounds the blackened steel fireplace. Together they anchor the living room which otherwise is open to the views beyond.
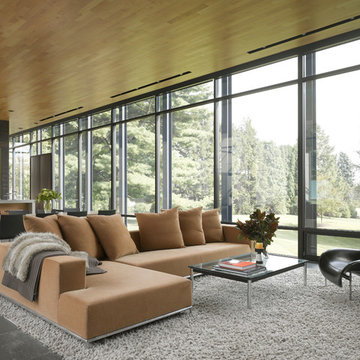
Inspiration för ett stort funkis allrum med öppen planlösning, med skiffergolv
2 217 foton på vardagsrum, med korkgolv och skiffergolv
1