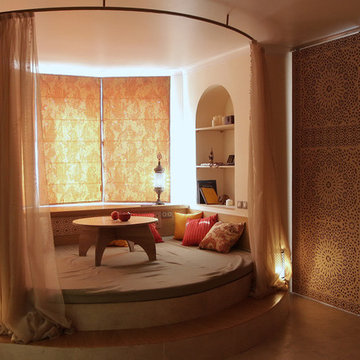617 foton på vardagsrum, med korkgolv
Sortera efter:
Budget
Sortera efter:Populärt i dag
141 - 160 av 617 foton
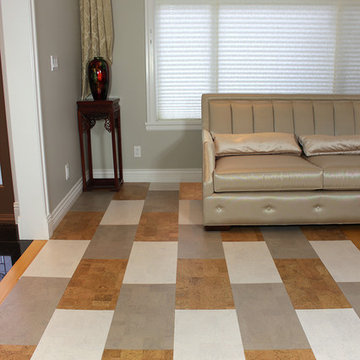
Three Toned "Leather" pattern in 6mm cork glue down tiles. Forna's Leather, White Leather and Gray Leather have been combined to create this unique floor.
https://www.icorkfloor.com/store/product-category/cork-tiles-6mm/
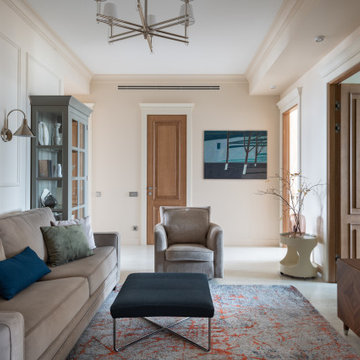
Квартира 118квм в ЖК Vavilove на Юго-Западе Москвы. Заказчики поставили задачу сделать планировку квартиры с тремя спальнями: родительская и 2 детские, гостиная и обязательно изолированная кухня. Но тк изначально квартира была трехкомнатная, то окон в квартире было всего 4 и одно из помещений должно было оказаться без окна. Выбор пал на гостиную. Именно ее разместили в глубине квартиры без окон. Несмотря на современную планировку по сути эта квартира-распашонка. И нам повезло, что в ней удалось выкроить просторное помещение холла, которое и превратилось в полноценную гостиную. Общая планировка такова, что помимо того, что гостиная без окон, в неё ещё выходят двери всех помещений - и кухни, и спальни, и 2х детских, и 2х су, и коридора - 7 дверей выходят в одно помещение без окон. Задача оказалась нетривиальная. Но я считаю, мы успешно справились и смогли достичь не только функциональной планировки, но и стилистически привлекательного интерьера. В интерьере превалирует зелёная цветовая гамма. Этот природный цвет прекрасно сочетается со всеми остальными природными оттенками, а кто как не природа щедра на интересные приемы и сочетания. Практически все пространства за исключением мастер-спальни выдержаны в светлых тонах.
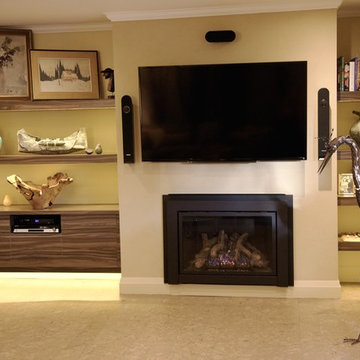
Using hidden LED strip lighting illuminates artwork without glare when watching TV. Here is a hint: under-light a floating cabinet to increase impact. It makes the space appear bigger.
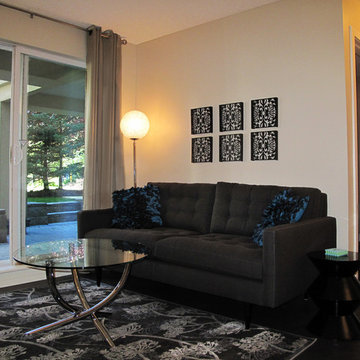
Our client asked us to renovate and completely furnish this 2 bedroom condo for her daughter and friend who would be moving here to attend University. She wanted it to be fun and modern for the two 19 year olds. We kept the finishes neutral, for resale, and accented with some key pieces in black and white, and brought in some colour with teals, aqua, and green. The girls have moved in and love their funky new condo!
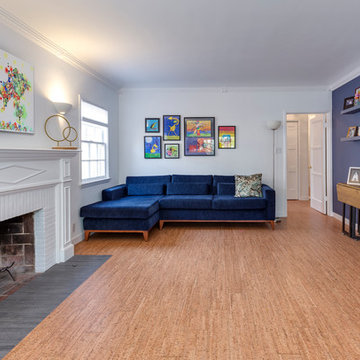
This colorful Contemporary design / build project started as an Addition but included new cork flooring and painting throughout the home. The Kitchen also included the creation of a new pantry closet with wire shelving and the Family Room was converted into a beautiful Library with space for the whole family. The homeowner has a passion for picking paint colors and enjoyed selecting the colors for each room. The home is now a bright mix of modern trends such as the barn doors and chalkboard surfaces contrasted by classic LA touches such as the detail surrounding the Living Room fireplace. The Master Bedroom is now a Master Suite complete with high-ceilings making the room feel larger and airy. Perfect for warm Southern California weather! Speaking of the outdoors, the sliding doors to the green backyard ensure that this white room still feels as colorful as the rest of the home. The Master Bathroom features bamboo cabinetry with his and hers sinks. The light blue walls make the blue and white floor really pop. The shower offers the homeowners a bench and niche for comfort and sliding glass doors and subway tile for style. The Library / Family Room features custom built-in bookcases, barn door and a window seat; a readers dream! The Children’s Room and Dining Room both received new paint and flooring as part of their makeover. However the Children’s Bedroom also received a new closet and reading nook. The fireplace in the Living Room was made more stylish by painting it to match the walls – one of the only white spaces in the home! However the deep blue accent wall with floating shelves ensure that guests are prepared to see serious pops of color throughout the rest of the home. The home features art by Drica Lobo ( https://www.dricalobo.com/home)
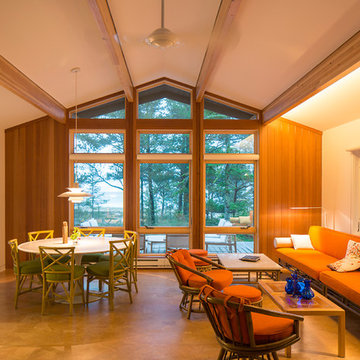
Meditch Murphey Architects
Inspiration för mellanstora rustika allrum med öppen planlösning, med vita väggar, korkgolv, en öppen vedspis och en spiselkrans i trä
Inspiration för mellanstora rustika allrum med öppen planlösning, med vita väggar, korkgolv, en öppen vedspis och en spiselkrans i trä
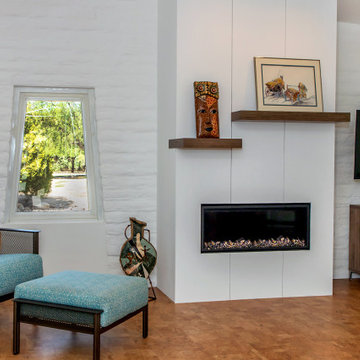
The simple lines of the new, linear gas fireplace offer a contrast to the textured walls of the original slump block.
Idéer för att renovera ett mellanstort retro allrum med öppen planlösning, med vita väggar, korkgolv, en bred öppen spis och en väggmonterad TV
Idéer för att renovera ett mellanstort retro allrum med öppen planlösning, med vita väggar, korkgolv, en bred öppen spis och en väggmonterad TV
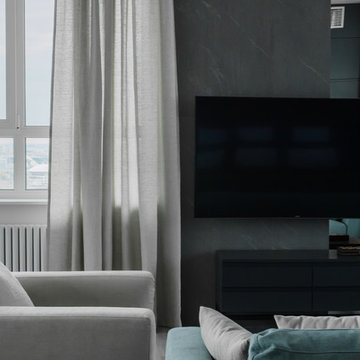
Кадыров Марсель
Bild på ett stort funkis allrum med öppen planlösning, med vita väggar, en väggmonterad TV och korkgolv
Bild på ett stort funkis allrum med öppen planlösning, med vita väggar, en väggmonterad TV och korkgolv
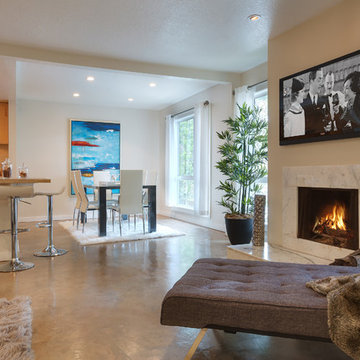
©Teague Hunziker
Exempel på ett mellanstort modernt loftrum, med beige väggar, en spiselkrans i sten, korkgolv och en väggmonterad TV
Exempel på ett mellanstort modernt loftrum, med beige väggar, en spiselkrans i sten, korkgolv och en väggmonterad TV
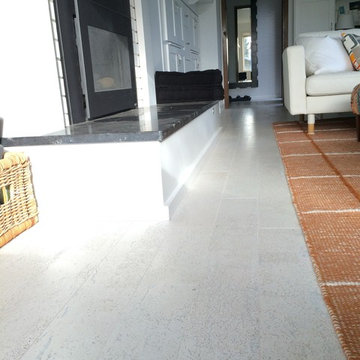
We installed white cork throughout this artist's contemporary home.
Modern inredning av ett mellanstort separat vardagsrum, med vita väggar, korkgolv, en standard öppen spis och en spiselkrans i tegelsten
Modern inredning av ett mellanstort separat vardagsrum, med vita väggar, korkgolv, en standard öppen spis och en spiselkrans i tegelsten
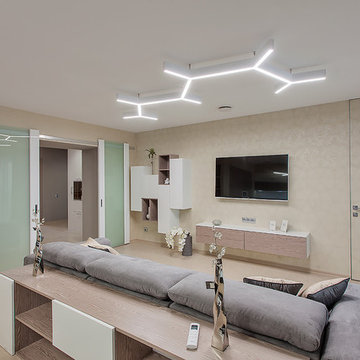
Inredning av ett modernt allrum med öppen planlösning, med beige väggar, korkgolv och en väggmonterad TV
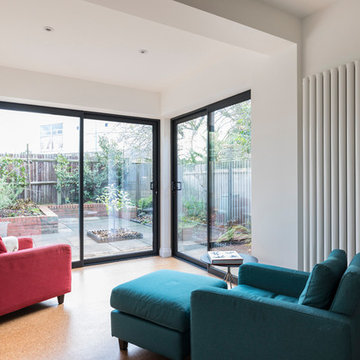
Living room in a new extension with double panel sliding doors on each side.
Red and blue arm chairs. Cork florring.
Photo by Chris Snook
Inredning av ett klassiskt litet allrum med öppen planlösning, med vita väggar och korkgolv
Inredning av ett klassiskt litet allrum med öppen planlösning, med vita väggar och korkgolv
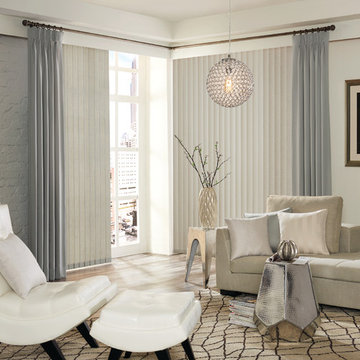
Klassisk inredning av ett mellanstort allrum med öppen planlösning, med ett finrum, flerfärgade väggar, korkgolv och brunt golv
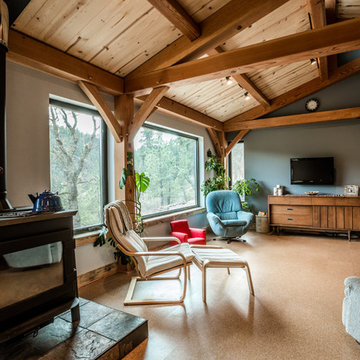
The living room takes advantage of the expansive views of the Black Hills. The house's southern exposure offers tremendous views of the canyon and plenty of warmth in winter. The design contrasts a beautiful, heavy timber frame and tongue-and-groove wood ceilings with modern details. Photo by Kim Lathe Photography
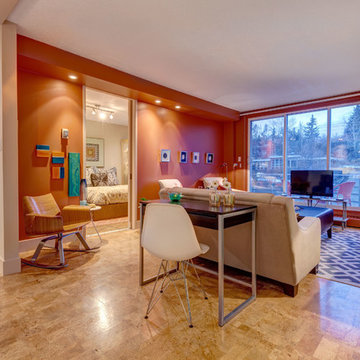
Bild på ett litet funkis allrum med öppen planlösning, med orange väggar, korkgolv, en bred öppen spis och en fristående TV
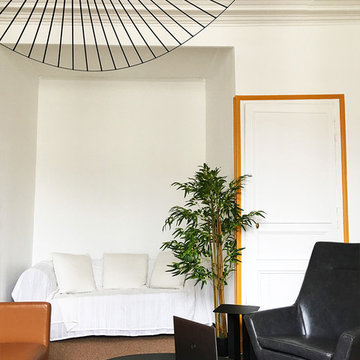
Foto på ett mellanstort industriellt separat vardagsrum, med vita väggar, korkgolv, en standard öppen spis, en spiselkrans i sten och brunt golv
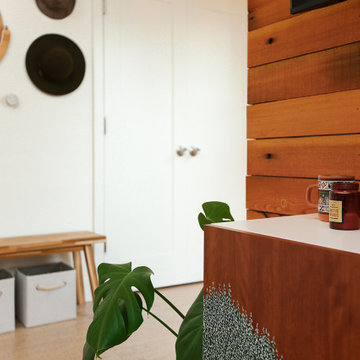
Bild på ett litet nordiskt allrum med öppen planlösning, med vita väggar, korkgolv och en väggmonterad TV
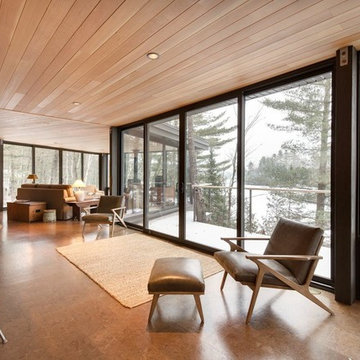
Arnaud Marthouret
Bild på ett stort funkis allrum med öppen planlösning, med en öppen vedspis, en spiselkrans i metall och korkgolv
Bild på ett stort funkis allrum med öppen planlösning, med en öppen vedspis, en spiselkrans i metall och korkgolv
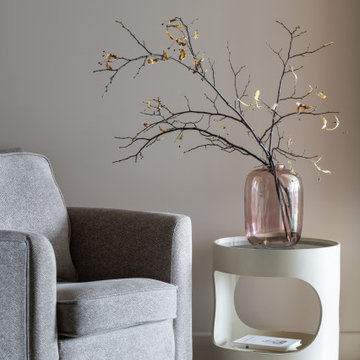
Квартира 118квм в ЖК Vavilove на Юго-Западе Москвы. Заказчики поставили задачу сделать планировку квартиры с тремя спальнями: родительская и 2 детские, гостиная и обязательно изолированная кухня. Но тк изначально квартира была трехкомнатная, то окон в квартире было всего 4 и одно из помещений должно было оказаться без окна. Выбор пал на гостиную. Именно ее разместили в глубине квартиры без окон. Несмотря на современную планировку по сути эта квартира-распашонка. И нам повезло, что в ней удалось выкроить просторное помещение холла, которое и превратилось в полноценную гостиную. Общая планировка такова, что помимо того, что гостиная без окон, в неё ещё выходят двери всех помещений - и кухни, и спальни, и 2х детских, и 2х су, и коридора - 7 дверей выходят в одно помещение без окон. Задача оказалась нетривиальная. Но я считаю, мы успешно справились и смогли достичь не только функциональной планировки, но и стилистически привлекательного интерьера. В интерьере превалирует зелёная цветовая гамма. Этот природный цвет прекрасно сочетается со всеми остальными природными оттенками, а кто как не природа щедра на интересные приемы и сочетания. Практически все пространства за исключением мастер-спальни выдержаны в светлых тонах.
617 foton på vardagsrum, med korkgolv
8
