164 foton på vardagsrum, med korkgolv
Sortera efter:
Budget
Sortera efter:Populärt i dag
1 - 20 av 164 foton
Artikel 1 av 3

This perfect condition Restad & Relling Sofa is what launched our relationship with our local Homesteez source where we found some of the most delicious furnishings and accessories for our client.

This is a basement renovation transforms the space into a Library for a client's personal book collection . Space includes all LED lighting , cork floorings , Reading area (pictured) and fireplace nook .

Thermally treated Ash-clad bedroom wing passes through the living space at architectural stair - Architecture/Interiors: HAUS | Architecture For Modern Lifestyles - Construction Management: WERK | Building Modern - Photography: The Home Aesthetic

We installed white cork throughout this artist's contemporary home.
Inspiration för mellanstora moderna separata vardagsrum, med vita väggar, korkgolv, en spiselkrans i sten och en standard öppen spis
Inspiration för mellanstora moderna separata vardagsrum, med vita väggar, korkgolv, en spiselkrans i sten och en standard öppen spis

Exempel på ett 60 tals vardagsrum, med flerfärgade väggar, korkgolv, en standard öppen spis, en spiselkrans i tegelsten och beiget golv
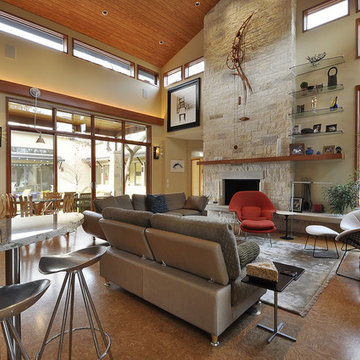
Nestled between multiple stands of Live Oak trees, the Westlake Residence is a contemporary Texas Hill Country home. The house is designed to accommodate the entire family, yet flexible in its design to be able to scale down into living only in 2,200 square feet when the children leave in several years. The home includes many state-of-the-art green features and multiple flex spaces capable of hosting large gatherings or small, intimate groups. The flow and design of the home provides for privacy from surrounding properties and streets, as well as to focus all of the entertaining to the center of the home. Finished in late 2006, the home features Icynene insulation, cork floors and thermal chimneys to exit warm air in the expansive family room.
Photography by Allison Cartwright
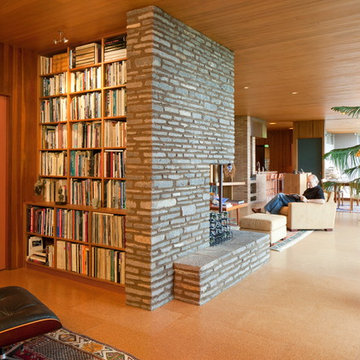
Sally Painter
Inspiration för ett mellanstort 50 tals separat vardagsrum, med ett finrum, korkgolv, en standard öppen spis och en spiselkrans i sten
Inspiration för ett mellanstort 50 tals separat vardagsrum, med ett finrum, korkgolv, en standard öppen spis och en spiselkrans i sten
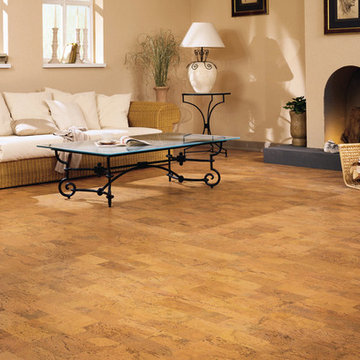
Idéer för mellanstora amerikanska allrum med öppen planlösning, med ett finrum, beige väggar, korkgolv, en standard öppen spis och en spiselkrans i gips
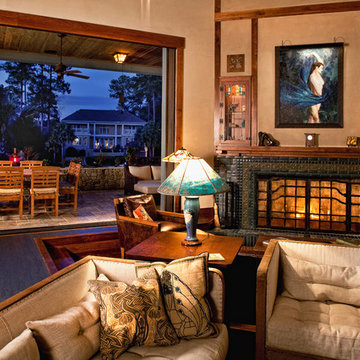
John McManus
Inspiration för stora amerikanska allrum med öppen planlösning, med ett finrum, beige väggar, korkgolv, en standard öppen spis, en spiselkrans i trä och en väggmonterad TV
Inspiration för stora amerikanska allrum med öppen planlösning, med ett finrum, beige väggar, korkgolv, en standard öppen spis, en spiselkrans i trä och en väggmonterad TV
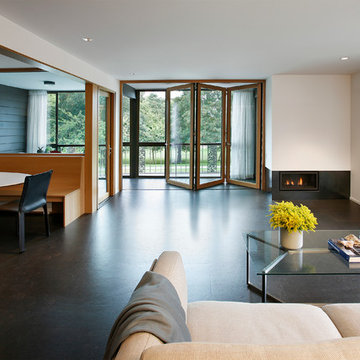
Exempel på ett stort 60 tals allrum med öppen planlösning, med vita väggar, en bred öppen spis, en spiselkrans i metall och korkgolv

Open Living room off the entry. Kept the existing brick fireplace surround and added quartz floating hearth. Hemlock paneling on walls. New Aluminum sliding doors to replace the old

View showing the great room connection between the living room, dining room, kitchen, and main hallway. Millgard windows and french doors provide balanced daylighting, with dimmable fluorescent trough lighting and LED fixtures provide fill and accent lighting. This living room illustrates Frank Lloyd Wright's influence, with rift-oak paneling on the walls and ceiling, accentuated by hemlock battens. Custom stepped crown moulding, stepped casing and basebards, and stepped accent lights on the brush-broom concrete columns convey the home's Art Deco style. Cork flooring was used throughout the home, over hydronic radiant heating.
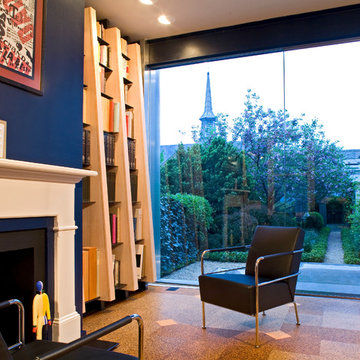
Photography by Ron Blunt Architectural Photography
Idéer för ett mellanstort modernt vardagsrum, med korkgolv, blå väggar, en standard öppen spis, en spiselkrans i trä och ett finrum
Idéer för ett mellanstort modernt vardagsrum, med korkgolv, blå väggar, en standard öppen spis, en spiselkrans i trä och ett finrum
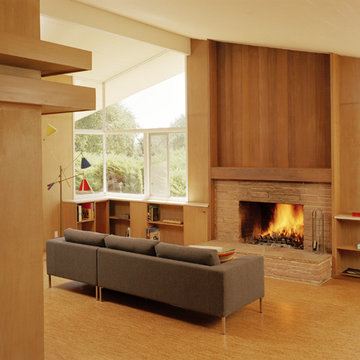
Living Room
Inredning av ett modernt mellanstort allrum med öppen planlösning, med korkgolv, en standard öppen spis och en spiselkrans i tegelsten
Inredning av ett modernt mellanstort allrum med öppen planlösning, med korkgolv, en standard öppen spis och en spiselkrans i tegelsten
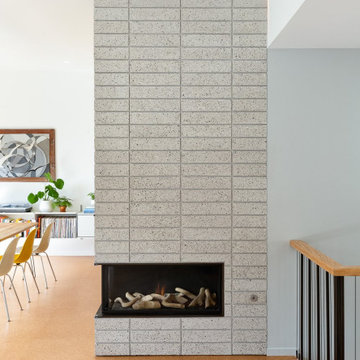
This Eichler-esque house, in a neighborhood known for its tracts of homes by the famous developer, was a little different from the rest- a one-off custom build from 1962 that had mid-century modern bones but funky, neo-traditional finishes in the worn-out, time capsule state that the new owners found it. This called for an almost-gut remodel to keep the good, upgrade the building’s envelope and MEP systems, and reimagine the home’s character. To create a home that feels of its times, both now and then- A mid-century for the 21st century.
At the center of the existing home was a long, slender rectangular form that contained a fireplace, an indoor BBQ, and kitchen storage, and on the other side an original, suspended wood and steel rod stair down to the bedroom level below. Under the carpeted treads we were sure we’d find beautiful oak, as this stair was identical to one at our earlier Clarendon heights mid-century project.
This elegant core was obscured by walls that enclosed the kitchen and breakfast areas and a jumble of aged finishes that hid the elegance of this defining element. Lincoln Lighthill Architect removed the walls and unified the core’s finishes with light grey ground-face concrete block on the upgraded fireplace and BBQ, lacquered cabinets, and chalkboard paint at the stair wall for the owners’ young children to decorate. A new skylight above the stair washes this wall with light and brightens up the formerly dark center of the house.
The rest of the interior is a combination of mid-century-inspired elements and modern updates. New finishes throughout- cork flooring, ground-face concrete block, Heath tile, and white birch millwork give the interior the mid-century character it never fully had, while modern, minimalist detailing gives it a timeless, serene simplicity.
New lighting throughout, mostly indirect and all warm-dim LED , subtly and efficiently lights the home. All new plumbing and fixtures similarly reduce the home’s use of precious resources. On the exterior, new windows, insulation, and roofing provide modern standards of comfort and efficiency, while a new paint job and brick stain give the house an elegant yet playful character, with the golden yellow Heath tile from the primary bathroom floor reappearing on the front door.
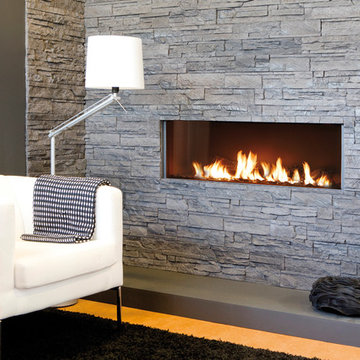
The Modore 140 MKII by Element 4 is a direct vent fireplace with a 55” wide viewing area and a thoroughly modern and completely trimless finish.
Modern inredning av ett mellanstort allrum med öppen planlösning, med grå väggar, en bred öppen spis, en spiselkrans i sten, ett finrum, korkgolv och brunt golv
Modern inredning av ett mellanstort allrum med öppen planlösning, med grå väggar, en bred öppen spis, en spiselkrans i sten, ett finrum, korkgolv och brunt golv
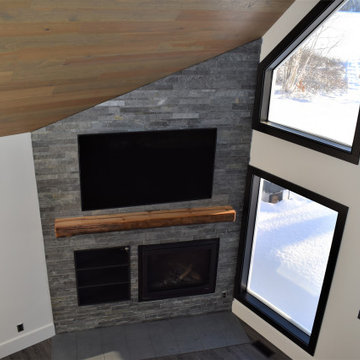
Housewright Construction had the pleasure of renovating this 1980's lake house in central NH. We stripped down the old tongue and grove pine, re-insulated, replaced all of the flooring, installed a custom stained wood ceiling, gutted the Kitchen and bathrooms and added a custom fireplace. Outside we installed new siding, replaced the windows, installed a new deck, screened in porch and farmers porch and outdoor shower. This lake house will be a family favorite for years to come!
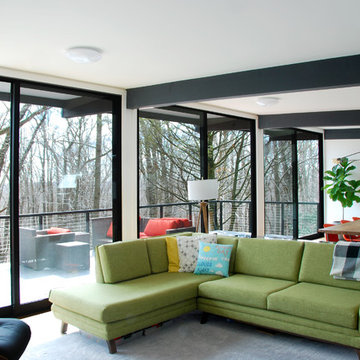
Studio Robert Jamieson
Inredning av ett 60 tals mellanstort allrum med öppen planlösning, med vita väggar, korkgolv, en standard öppen spis, en spiselkrans i gips, en väggmonterad TV och brunt golv
Inredning av ett 60 tals mellanstort allrum med öppen planlösning, med vita väggar, korkgolv, en standard öppen spis, en spiselkrans i gips, en väggmonterad TV och brunt golv
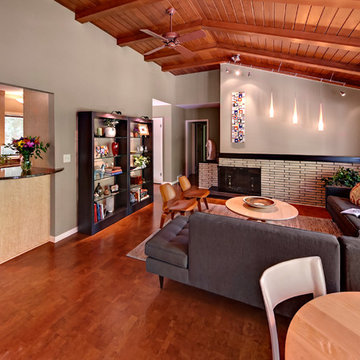
The original wood ceiling and brick fireplace were preserved. New cork flooring was installed.
Photography by Ehlen Creative.
Idéer för ett mellanstort 50 tals allrum med öppen planlösning, med grå väggar, korkgolv och en spiselkrans i tegelsten
Idéer för ett mellanstort 50 tals allrum med öppen planlösning, med grå väggar, korkgolv och en spiselkrans i tegelsten
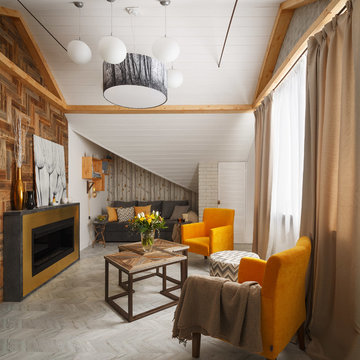
фото Дениса Васильева
Inredning av ett modernt separat vardagsrum, med vita väggar, korkgolv, en spiselkrans i metall, grått golv och en standard öppen spis
Inredning av ett modernt separat vardagsrum, med vita väggar, korkgolv, en spiselkrans i metall, grått golv och en standard öppen spis
164 foton på vardagsrum, med korkgolv
1