85 foton på vardagsrum, med korkgolv
Sortera efter:
Budget
Sortera efter:Populärt i dag
1 - 20 av 85 foton

Thermally treated Ash-clad bedroom wing passes through the living space at architectural stair - Architecture/Interiors: HAUS | Architecture For Modern Lifestyles - Construction Management: WERK | Building Modern - Photography: The Home Aesthetic

Exempel på ett 60 tals vardagsrum, med flerfärgade väggar, korkgolv, en standard öppen spis, en spiselkrans i tegelsten och beiget golv
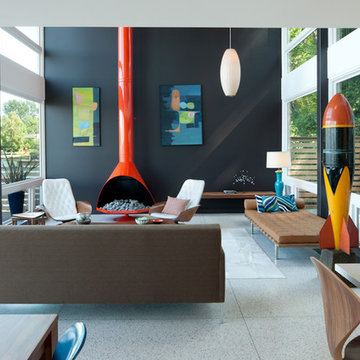
Lara Swimmer
Inredning av ett retro mellanstort allrum med öppen planlösning, med svarta väggar, korkgolv, en hängande öppen spis och beiget golv
Inredning av ett retro mellanstort allrum med öppen planlösning, med svarta väggar, korkgolv, en hängande öppen spis och beiget golv
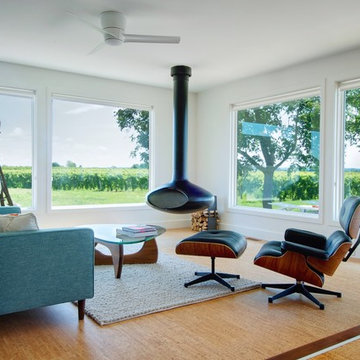
Photo: Andrew Snow © 2013 Houzz
Bild på ett funkis vardagsrum, med korkgolv, en hängande öppen spis och vita väggar
Bild på ett funkis vardagsrum, med korkgolv, en hängande öppen spis och vita väggar
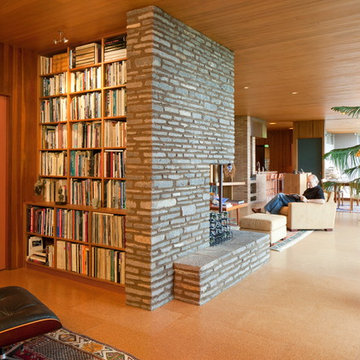
Sally Painter
Inspiration för ett mellanstort 50 tals separat vardagsrum, med ett finrum, korkgolv, en standard öppen spis och en spiselkrans i sten
Inspiration för ett mellanstort 50 tals separat vardagsrum, med ett finrum, korkgolv, en standard öppen spis och en spiselkrans i sten
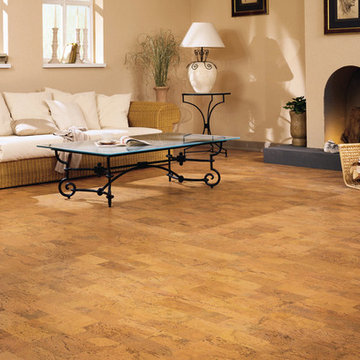
Idéer för mellanstora amerikanska allrum med öppen planlösning, med ett finrum, beige väggar, korkgolv, en standard öppen spis och en spiselkrans i gips
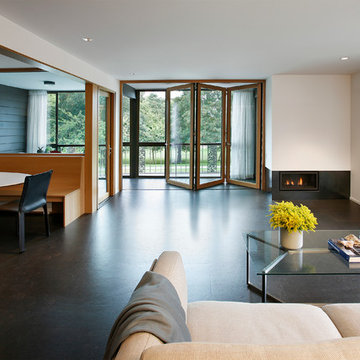
Exempel på ett stort 60 tals allrum med öppen planlösning, med vita väggar, en bred öppen spis, en spiselkrans i metall och korkgolv
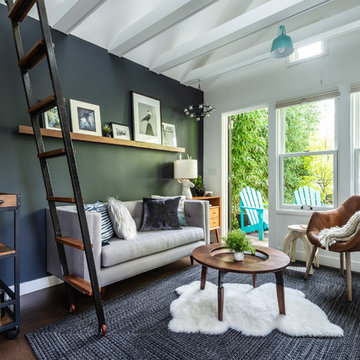
Custom, collapsable coffee table built by Ben Cruzat.
Custom couch designed by Jeff Pelletier, AIA, CPHC, and built by Couch Seattle.
Photos by Andrew Giammarco Photography.
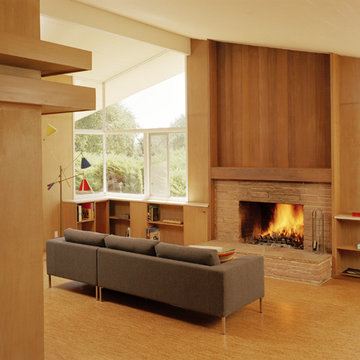
Living Room
Inredning av ett modernt mellanstort allrum med öppen planlösning, med korkgolv, en standard öppen spis och en spiselkrans i tegelsten
Inredning av ett modernt mellanstort allrum med öppen planlösning, med korkgolv, en standard öppen spis och en spiselkrans i tegelsten
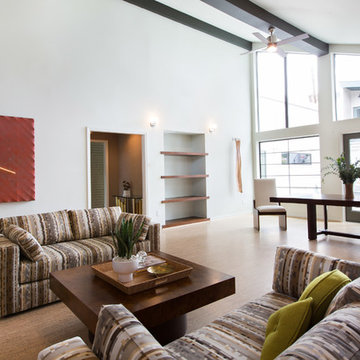
Laurie Perez
Inspiration för stora 50 tals allrum med öppen planlösning, med vita väggar och korkgolv
Inspiration för stora 50 tals allrum med öppen planlösning, med vita väggar och korkgolv
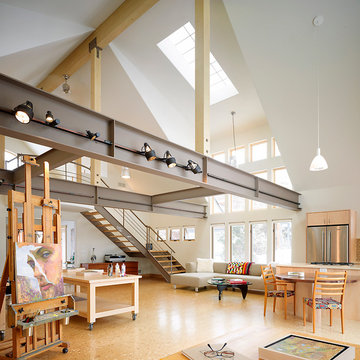
David Patterson by Gerber Berend Design Build, Steamboat Springs, Colorado
Inspiration för ett stort industriellt allrum med öppen planlösning, med ett finrum, vita väggar och korkgolv
Inspiration för ett stort industriellt allrum med öppen planlösning, med ett finrum, vita väggar och korkgolv
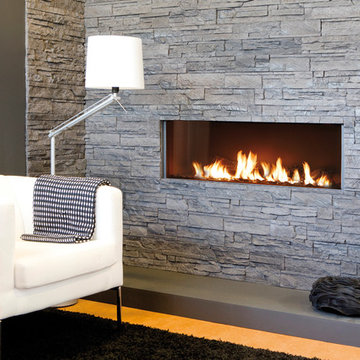
The Modore 140 MKII by Element 4 is a direct vent fireplace with a 55” wide viewing area and a thoroughly modern and completely trimless finish.
Modern inredning av ett mellanstort allrum med öppen planlösning, med grå väggar, en bred öppen spis, en spiselkrans i sten, ett finrum, korkgolv och brunt golv
Modern inredning av ett mellanstort allrum med öppen planlösning, med grå väggar, en bred öppen spis, en spiselkrans i sten, ett finrum, korkgolv och brunt golv
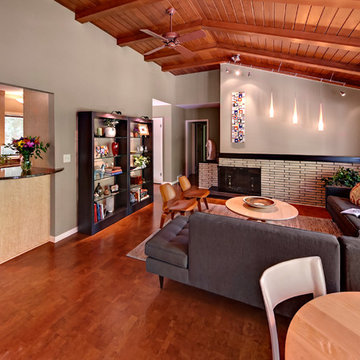
The original wood ceiling and brick fireplace were preserved. New cork flooring was installed.
Photography by Ehlen Creative.
Idéer för ett mellanstort 50 tals allrum med öppen planlösning, med grå väggar, korkgolv och en spiselkrans i tegelsten
Idéer för ett mellanstort 50 tals allrum med öppen planlösning, med grå väggar, korkgolv och en spiselkrans i tegelsten
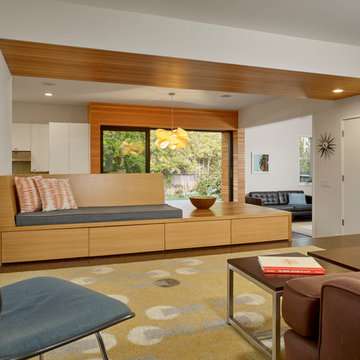
A kitchen/dining/family room space, all of which open to each other and to the private backyard—expanded living space and created a more immediate connection to the outdoors.
Cesar Rubio Photography
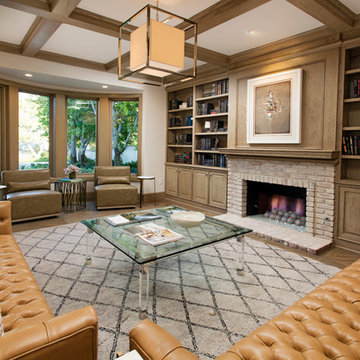
Exempel på ett klassiskt separat vardagsrum, med ett bibliotek, vita väggar, korkgolv och en standard öppen spis
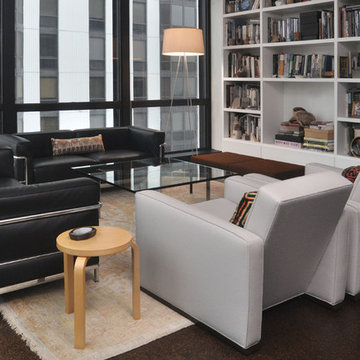
Mieke Zuiderweg
Foto på ett mellanstort funkis allrum med öppen planlösning, med ett bibliotek, vita väggar och korkgolv
Foto på ett mellanstort funkis allrum med öppen planlösning, med ett bibliotek, vita väggar och korkgolv
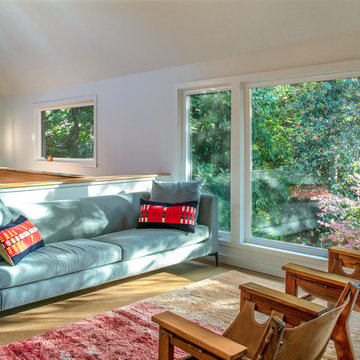
Peter Eckert
Inspiration för ett litet funkis allrum med öppen planlösning, med vita väggar, korkgolv och brunt golv
Inspiration för ett litet funkis allrum med öppen planlösning, med vita väggar, korkgolv och brunt golv
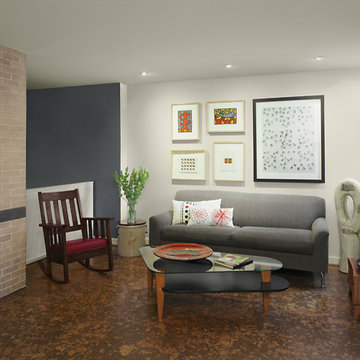
Photo Credit: Bjorg Magnea
Inspiration för små moderna allrum med öppen planlösning, med grå väggar och korkgolv
Inspiration för små moderna allrum med öppen planlösning, med grå väggar och korkgolv
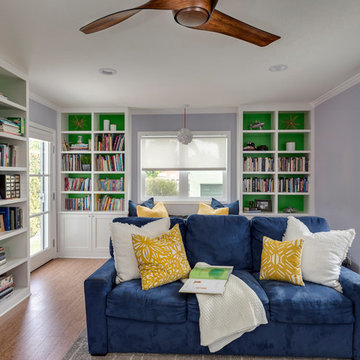
This colorful Contemporary design / build project started as an Addition but included new cork flooring and painting throughout the home. The Kitchen also included the creation of a new pantry closet with wire shelving and the Family Room was converted into a beautiful Library with space for the whole family. The homeowner has a passion for picking paint colors and enjoyed selecting the colors for each room. The home is now a bright mix of modern trends such as the barn doors and chalkboard surfaces contrasted by classic LA touches such as the detail surrounding the Living Room fireplace. The Master Bedroom is now a Master Suite complete with high-ceilings making the room feel larger and airy. Perfect for warm Southern California weather! Speaking of the outdoors, the sliding doors to the green backyard ensure that this white room still feels as colorful as the rest of the home. The Master Bathroom features bamboo cabinetry with his and hers sinks. The light blue walls make the blue and white floor really pop. The shower offers the homeowners a bench and niche for comfort and sliding glass doors and subway tile for style. The Library / Family Room features custom built-in bookcases, barn door and a window seat; a readers dream! The Children’s Room and Dining Room both received new paint and flooring as part of their makeover. However the Children’s Bedroom also received a new closet and reading nook. The fireplace in the Living Room was made more stylish by painting it to match the walls – one of the only white spaces in the home! However the deep blue accent wall with floating shelves ensure that guests are prepared to see serious pops of color throughout the rest of the home. The home features art by Drica Lobo ( https://www.dricalobo.com/home)
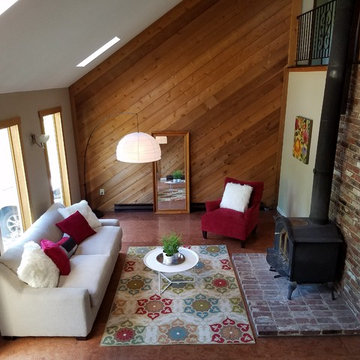
After staging this living room feels fun, comfortable, inviting and colorful. Staging helped this home sell FAST at top dollar!
Inspiration för mellanstora rustika allrum med öppen planlösning, med korkgolv, en öppen vedspis, en spiselkrans i tegelsten, ett finrum, beige väggar och brunt golv
Inspiration för mellanstora rustika allrum med öppen planlösning, med korkgolv, en öppen vedspis, en spiselkrans i tegelsten, ett finrum, beige väggar och brunt golv
85 foton på vardagsrum, med korkgolv
1