13 416 foton på vardagsrum, med laminatgolv och skiffergolv
Sortera efter:
Budget
Sortera efter:Populärt i dag
1 - 20 av 13 416 foton
Artikel 1 av 3

Black and white trim and warm gray walls create transitional style in a small-space living room.
Inspiration för små klassiska vardagsrum, med grå väggar, laminatgolv, en standard öppen spis, en spiselkrans i trä och brunt golv
Inspiration för små klassiska vardagsrum, med grå väggar, laminatgolv, en standard öppen spis, en spiselkrans i trä och brunt golv

This modern farmhouse living room features a custom shiplap fireplace by Stonegate Builders, with custom-painted cabinetry by Carver Junk Company. The large rug pattern is mirrored in the handcrafted coffee and end tables, made just for this space.
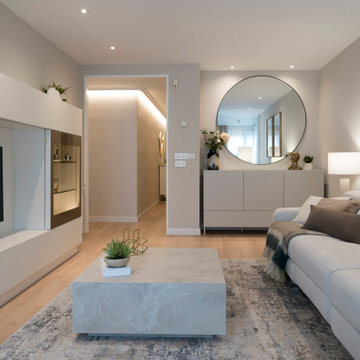
El salón se diseño como un espacio para usar. Eliminamos la zona de comedor, para tener multitud de espacio en el uso diario.
El planteamiento así fue con colores suaves, luminosos y delicados con un punto elegante de piezas únicas.
También eliminamos las puertas, dejando un paso de acceso mayor, y conectando con el pasillo para un concepto semiabierto que aportaba mayor amplitud.

Inspiration för ett mellanstort funkis vardagsrum, med blå väggar, laminatgolv och beiget golv
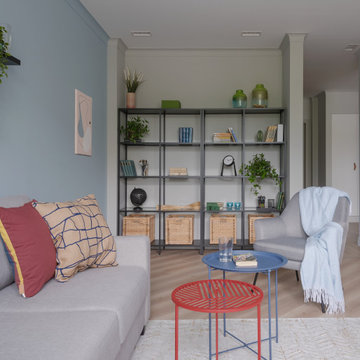
Bild på ett mellanstort funkis vardagsrum, med grå väggar, laminatgolv, en väggmonterad TV och beiget golv

The centerpiece and focal point to this tiny home living room is the grand circular-shaped window which is actually two half-moon windows jointed together where the mango woof bartop is placed. This acts as a work and dining space. Hanging plants elevate the eye and draw it upward to the high ceilings. Colors are kept clean and bright to expand the space. The loveseat folds out into a sleeper and the ottoman/bench lifts to offer more storage. The round rug mirrors the window adding consistency. This tropical modern coastal Tiny Home is built on a trailer and is 8x24x14 feet. The blue exterior paint color is called cabana blue. The large circular window is quite the statement focal point for this how adding a ton of curb appeal. The round window is actually two round half-moon windows stuck together to form a circle. There is an indoor bar between the two windows to make the space more interactive and useful- important in a tiny home. There is also another interactive pass-through bar window on the deck leading to the kitchen making it essentially a wet bar. This window is mirrored with a second on the other side of the kitchen and the are actually repurposed french doors turned sideways. Even the front door is glass allowing for the maximum amount of light to brighten up this tiny home and make it feel spacious and open. This tiny home features a unique architectural design with curved ceiling beams and roofing, high vaulted ceilings, a tiled in shower with a skylight that points out over the tongue of the trailer saving space in the bathroom, and of course, the large bump-out circle window and awning window that provides dining spaces.
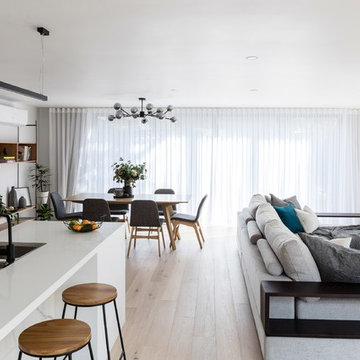
Inspiration för ett mellanstort funkis allrum med öppen planlösning, med vita väggar, laminatgolv, en inbyggd mediavägg och brunt golv
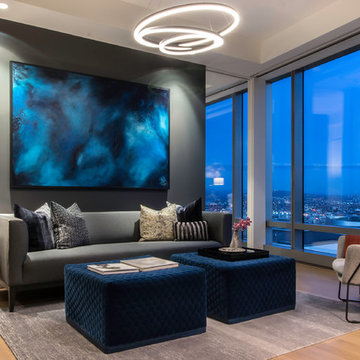
Interior design: ZWADA home - Don Zwarych and Kyo Sada
Photography: Kyo Sada
Foto på ett mellanstort funkis allrum med öppen planlösning, med ett finrum, grå väggar, laminatgolv och beiget golv
Foto på ett mellanstort funkis allrum med öppen planlösning, med ett finrum, grå väggar, laminatgolv och beiget golv
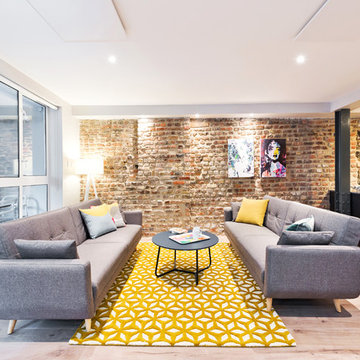
De Urbanic
Inredning av ett modernt mellanstort allrum med öppen planlösning, med laminatgolv, ett finrum och beiget golv
Inredning av ett modernt mellanstort allrum med öppen planlösning, med laminatgolv, ett finrum och beiget golv
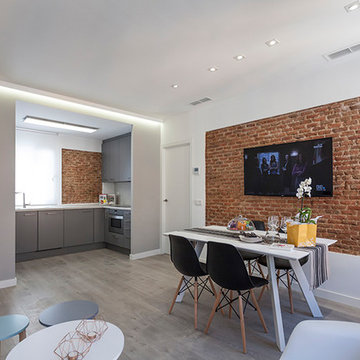
fotografo Jose Luis Armentia
Bild på ett stort funkis allrum med öppen planlösning, med vita väggar, laminatgolv och en väggmonterad TV
Bild på ett stort funkis allrum med öppen planlösning, med vita väggar, laminatgolv och en väggmonterad TV

Rick McCullagh
60 tals inredning av ett mellanstort separat vardagsrum, med vita väggar, ett finrum, skiffergolv och svart golv
60 tals inredning av ett mellanstort separat vardagsrum, med vita väggar, ett finrum, skiffergolv och svart golv

Photographer: Jay Goodrich
This 2800 sf single-family home was completed in 2009. The clients desired an intimate, yet dynamic family residence that reflected the beauty of the site and the lifestyle of the San Juan Islands. The house was built to be both a place to gather for large dinners with friends and family as well as a cozy home for the couple when they are there alone.
The project is located on a stunning, but cripplingly-restricted site overlooking Griffin Bay on San Juan Island. The most practical area to build was exactly where three beautiful old growth trees had already chosen to live. A prior architect, in a prior design, had proposed chopping them down and building right in the middle of the site. From our perspective, the trees were an important essence of the site and respectfully had to be preserved. As a result we squeezed the programmatic requirements, kept the clients on a square foot restriction and pressed tight against property setbacks.
The delineate concept is a stone wall that sweeps from the parking to the entry, through the house and out the other side, terminating in a hook that nestles the master shower. This is the symbolic and functional shield between the public road and the private living spaces of the home owners. All the primary living spaces and the master suite are on the water side, the remaining rooms are tucked into the hill on the road side of the wall.
Off-setting the solid massing of the stone walls is a pavilion which grabs the views and the light to the south, east and west. Built in a position to be hammered by the winter storms the pavilion, while light and airy in appearance and feeling, is constructed of glass, steel, stout wood timbers and doors with a stone roof and a slate floor. The glass pavilion is anchored by two concrete panel chimneys; the windows are steel framed and the exterior skin is of powder coated steel sheathing.

Photo Credit: Aaron Leitz
Bild på ett funkis allrum med öppen planlösning, med skiffergolv, en standard öppen spis, en hemmabar och en spiselkrans i betong
Bild på ett funkis allrum med öppen planlösning, med skiffergolv, en standard öppen spis, en hemmabar och en spiselkrans i betong
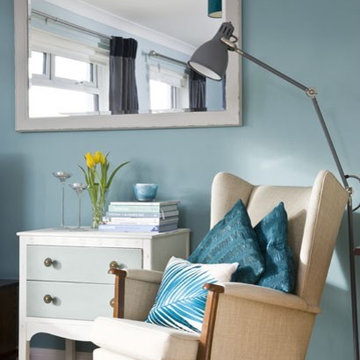
Foto på ett mellanstort funkis allrum med öppen planlösning, med laminatgolv och en fristående TV
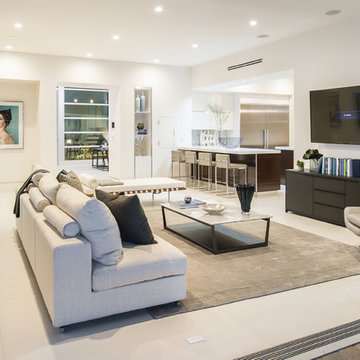
LA Westside's Expert Home Media and Design Studio
Home Media Design & Installation
Location: 7261 Woodley Ave
Van Nuys, CA 91406
Idéer för att renovera ett mellanstort funkis allrum med öppen planlösning, med vita väggar, laminatgolv, en väggmonterad TV, vitt golv och ett bibliotek
Idéer för att renovera ett mellanstort funkis allrum med öppen planlösning, med vita väggar, laminatgolv, en väggmonterad TV, vitt golv och ett bibliotek

Peter Rymwid Photography
Inspiration för ett mellanstort funkis allrum med öppen planlösning, med vita väggar, en standard öppen spis, en väggmonterad TV, skiffergolv och en spiselkrans i sten
Inspiration för ett mellanstort funkis allrum med öppen planlösning, med vita väggar, en standard öppen spis, en väggmonterad TV, skiffergolv och en spiselkrans i sten

Photographer: Jay Goodrich
This 2800 sf single-family home was completed in 2009. The clients desired an intimate, yet dynamic family residence that reflected the beauty of the site and the lifestyle of the San Juan Islands. The house was built to be both a place to gather for large dinners with friends and family as well as a cozy home for the couple when they are there alone.
The project is located on a stunning, but cripplingly-restricted site overlooking Griffin Bay on San Juan Island. The most practical area to build was exactly where three beautiful old growth trees had already chosen to live. A prior architect, in a prior design, had proposed chopping them down and building right in the middle of the site. From our perspective, the trees were an important essence of the site and respectfully had to be preserved. As a result we squeezed the programmatic requirements, kept the clients on a square foot restriction and pressed tight against property setbacks.
The delineate concept is a stone wall that sweeps from the parking to the entry, through the house and out the other side, terminating in a hook that nestles the master shower. This is the symbolic and functional shield between the public road and the private living spaces of the home owners. All the primary living spaces and the master suite are on the water side, the remaining rooms are tucked into the hill on the road side of the wall.
Off-setting the solid massing of the stone walls is a pavilion which grabs the views and the light to the south, east and west. Built in a position to be hammered by the winter storms the pavilion, while light and airy in appearance and feeling, is constructed of glass, steel, stout wood timbers and doors with a stone roof and a slate floor. The glass pavilion is anchored by two concrete panel chimneys; the windows are steel framed and the exterior skin is of powder coated steel sheathing.

Idéer för stora funkis allrum med öppen planlösning, med ett finrum, beige väggar och skiffergolv

Warm and light living room
Idéer för att renovera ett mellanstort funkis allrum med öppen planlösning, med ett finrum, gröna väggar, laminatgolv, en standard öppen spis, en spiselkrans i trä, en fristående TV och vitt golv
Idéer för att renovera ett mellanstort funkis allrum med öppen planlösning, med ett finrum, gröna väggar, laminatgolv, en standard öppen spis, en spiselkrans i trä, en fristående TV och vitt golv

50 tals inredning av ett mellanstort allrum med öppen planlösning, med vita väggar, laminatgolv och en öppen hörnspis
13 416 foton på vardagsrum, med laminatgolv och skiffergolv
1