11 815 foton på vardagsrum, med laminatgolv
Sortera efter:
Budget
Sortera efter:Populärt i dag
101 - 120 av 11 815 foton
Artikel 1 av 2
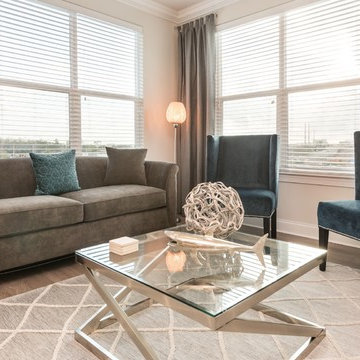
Klassisk inredning av ett mellanstort allrum med öppen planlösning, med grå väggar, laminatgolv, en fristående TV, grått golv och ett finrum
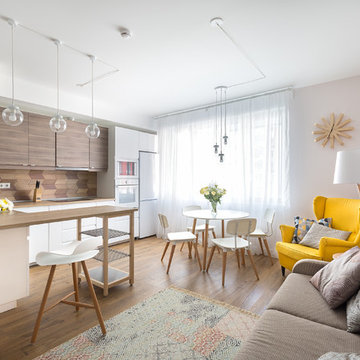
Inspiration för ett litet skandinaviskt allrum med öppen planlösning, med vita väggar och laminatgolv
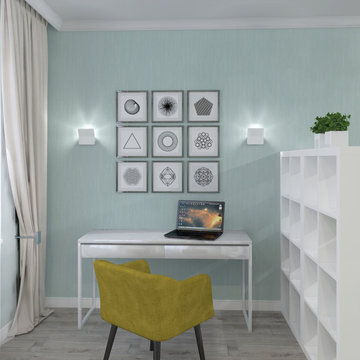
Foto på ett mellanstort funkis separat vardagsrum, med gröna väggar, laminatgolv och grått golv
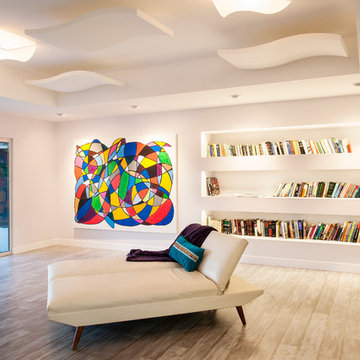
Bild på ett stort funkis allrum med öppen planlösning, med ett bibliotek, vita väggar och laminatgolv
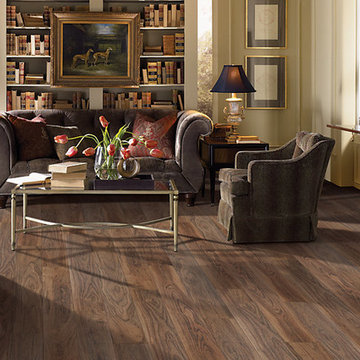
Add the look of rich, natural, dark walnut floors to your traditional living room without the high cost by using Simplese vinyl plank flooring by Shaw Floors in a heathered walnut color. Contrasts brilliantly with light furniture and walls and makes your floors a conversation piece.
In the flooring industry, there’s no shortage of competition. If you’re looking for hardwoods, you’ll find thousands of product options and hundreds of people willing to install them for you. The same goes for tile, carpet, laminate, etc.
At Fantastic Floors, our mission is to provide a quality product, at a competitive price, with a level of service that exceeds our competition. We don’t “sell” floors. We help you find the perfect floors for your family in our design center or bring the showroom to you free of charge. We take the time to listen to your needs and help you select the best flooring option to fit your budget and lifestyle. We can answer any questions you have about how your new floors are engineered and why they make sense for you…all in the comfort of our home or yours.
We work with designers, retail customers, commercial builders, and real estate investors to improve an existing space or create one that is totally new and unique...and we’d love to work with you.

Large living room with fireplace, Two small windows flank the fireplace and allow for more natural ligh to be added to the space. The green accent walls also flanking the fireplace adds depth to this modern styled living room.
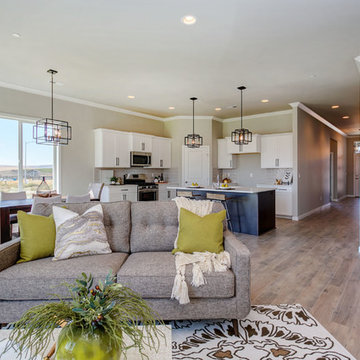
Idéer för ett litet klassiskt allrum med öppen planlösning, med grå väggar, laminatgolv, en öppen hörnspis, en spiselkrans i trä, en inbyggd mediavägg och grått golv
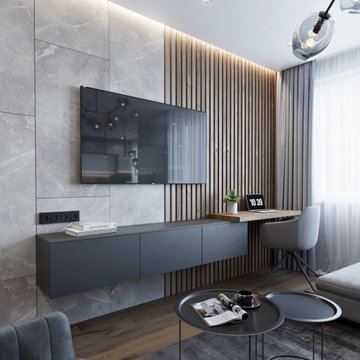
Exempel på ett mellanstort modernt allrum med öppen planlösning, med grå väggar, laminatgolv, en väggmonterad TV och brunt golv
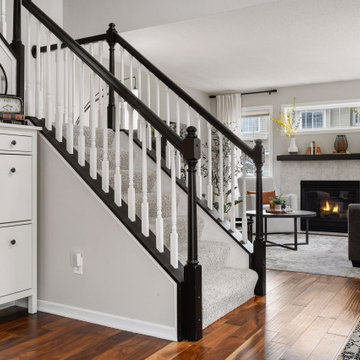
Black and white trim and warm gray walls create transitional style in a small-space living room.
Inredning av ett klassiskt litet vardagsrum, med grå väggar, laminatgolv, en standard öppen spis, en spiselkrans i trä och brunt golv
Inredning av ett klassiskt litet vardagsrum, med grå väggar, laminatgolv, en standard öppen spis, en spiselkrans i trä och brunt golv
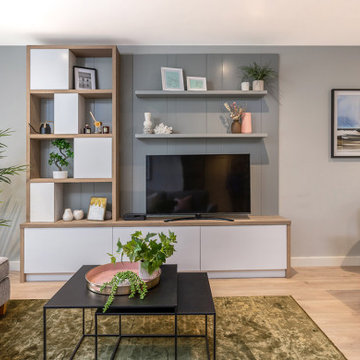
This new build apartment came with a white kitchen and flooring and it needed a complete fit out to suit the new owners taste. The open plan area was kept bright and airy whilst the two bedrooms embraced an altogether more atmospheric look, with deep jewel tones and black accents to the furniture. The simple galley galley kitchen was enhanced with the addition of a peninsula breakfast bar and we continued the wood as a wraparound across the ceiling and down the other wall. Powder coated metal shelving hangs from the ceiling to frame and define the area whilst adding some much needed storage. A stylish and practical solution that demonstrates the value of a bespoke design. Similarly, the custom made TV unit in the living area defines the space and creates a focal point.

Originally built in 1990 the Heady Lakehouse began as a 2,800SF family retreat and now encompasses over 5,635SF. It is located on a steep yet welcoming lot overlooking a cove on Lake Hartwell that pulls you in through retaining walls wrapped with White Brick into a courtyard laid with concrete pavers in an Ashlar Pattern. This whole home renovation allowed us the opportunity to completely enhance the exterior of the home with all new LP Smartside painted with Amherst Gray with trim to match the Quaker new bone white windows for a subtle contrast. You enter the home under a vaulted tongue and groove white washed ceiling facing an entry door surrounded by White brick.
Once inside you’re encompassed by an abundance of natural light flooding in from across the living area from the 9’ triple door with transom windows above. As you make your way into the living area the ceiling opens up to a coffered ceiling which plays off of the 42” fireplace that is situated perpendicular to the dining area. The open layout provides a view into the kitchen as well as the sunroom with floor to ceiling windows boasting panoramic views of the lake. Looking back you see the elegant touches to the kitchen with Quartzite tops, all brass hardware to match the lighting throughout, and a large 4’x8’ Santorini Blue painted island with turned legs to provide a note of color.
The owner’s suite is situated separate to one side of the home allowing a quiet retreat for the homeowners. Details such as the nickel gap accented bed wall, brass wall mounted bed-side lamps, and a large triple window complete the bedroom. Access to the study through the master bedroom further enhances the idea of a private space for the owners to work. It’s bathroom features clean white vanities with Quartz counter tops, brass hardware and fixtures, an obscure glass enclosed shower with natural light, and a separate toilet room.
The left side of the home received the largest addition which included a new over-sized 3 bay garage with a dog washing shower, a new side entry with stair to the upper and a new laundry room. Over these areas, the stair will lead you to two new guest suites featuring a Jack & Jill Bathroom and their own Lounging and Play Area.
The focal point for entertainment is the lower level which features a bar and seating area. Opposite the bar you walk out on the concrete pavers to a covered outdoor kitchen feature a 48” grill, Large Big Green Egg smoker, 30” Diameter Evo Flat-top Grill, and a sink all surrounded by granite countertops that sit atop a white brick base with stainless steel access doors. The kitchen overlooks a 60” gas fire pit that sits adjacent to a custom gunite eight sided hot tub with travertine coping that looks out to the lake. This elegant and timeless approach to this 5,000SF three level addition and renovation allowed the owner to add multiple sleeping and entertainment areas while rejuvenating a beautiful lake front lot with subtle contrasting colors.
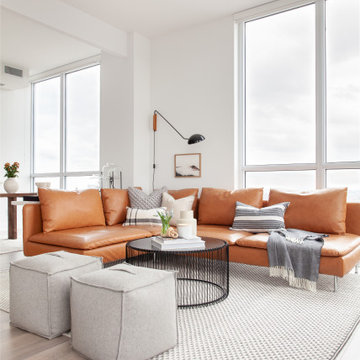
Open living space connected to kitchen.
Idéer för mellanstora funkis allrum med öppen planlösning, med vita väggar, laminatgolv, en fristående TV och brunt golv
Idéer för mellanstora funkis allrum med öppen planlösning, med vita väggar, laminatgolv, en fristående TV och brunt golv
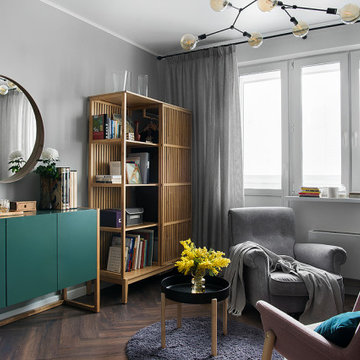
Bild på ett mellanstort funkis vardagsrum, med ett bibliotek, grå väggar, laminatgolv och brunt golv
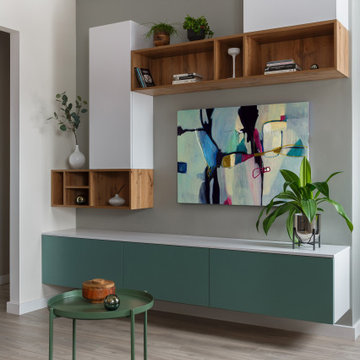
Idéer för mellanstora funkis allrum med öppen planlösning, med en hemmabar, beige väggar, laminatgolv, en standard öppen spis, en spiselkrans i sten, en väggmonterad TV och beiget golv
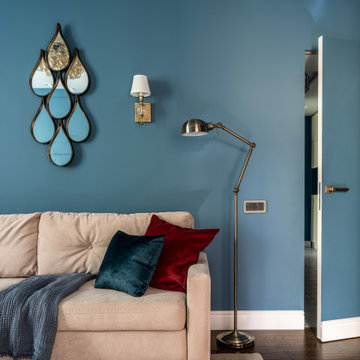
Inspiration för små moderna vardagsrum, med ett bibliotek, blå väggar och laminatgolv
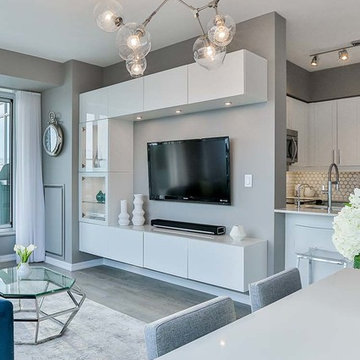
Foto på ett litet funkis allrum med öppen planlösning, med grå väggar, laminatgolv och en väggmonterad TV
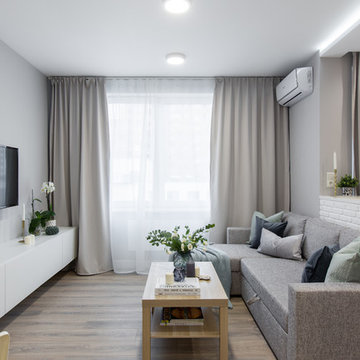
Илья Мусаелов
Idéer för att renovera ett litet funkis allrum med öppen planlösning, med grå väggar, laminatgolv, en väggmonterad TV och beiget golv
Idéer för att renovera ett litet funkis allrum med öppen planlösning, med grå väggar, laminatgolv, en väggmonterad TV och beiget golv
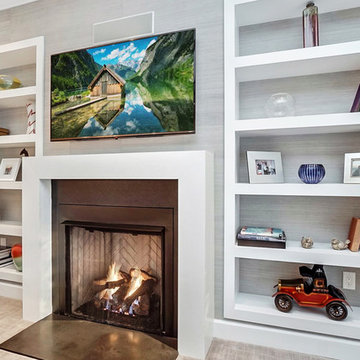
Living Room
Foto på ett mellanstort funkis vardagsrum, med grå väggar, laminatgolv, en standard öppen spis, en spiselkrans i metall, en väggmonterad TV och beiget golv
Foto på ett mellanstort funkis vardagsrum, med grå väggar, laminatgolv, en standard öppen spis, en spiselkrans i metall, en väggmonterad TV och beiget golv
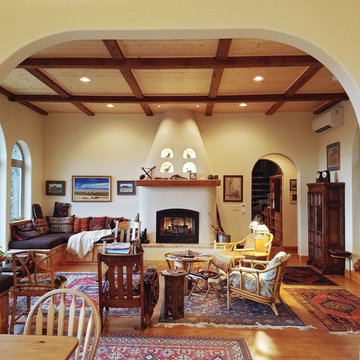
Centered on the 11' high living room wall is a propane fireplace with a rounded and tapered fireplace surround. Pine planks and faux beams give the ceiling a warm, rustic presence. Photo by V. Wooster.
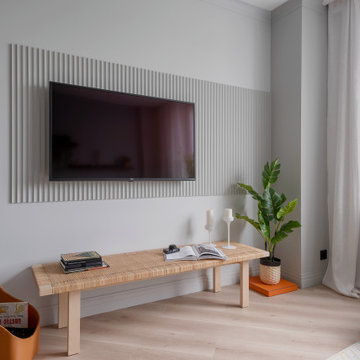
Inredning av ett modernt mellanstort vardagsrum, med grå väggar, laminatgolv, en väggmonterad TV och beiget golv
11 815 foton på vardagsrum, med laminatgolv
6