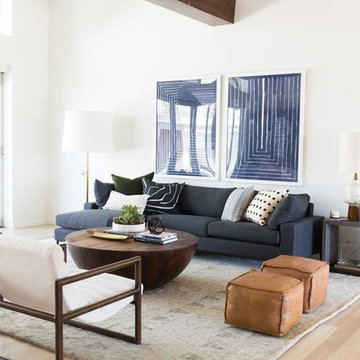233 foton på vardagsrum, med rosa golv och lila golv
Sortera efter:
Budget
Sortera efter:Populärt i dag
1 - 20 av 233 foton
Artikel 1 av 3
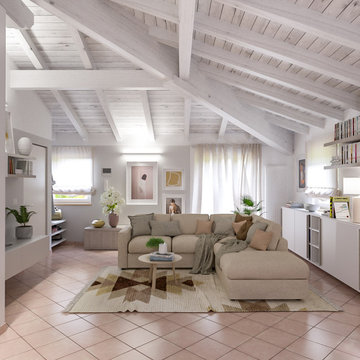
Liadesign
Modern inredning av ett mellanstort allrum med öppen planlösning, med grå väggar, klinkergolv i terrakotta, en inbyggd mediavägg och rosa golv
Modern inredning av ett mellanstort allrum med öppen planlösning, med grå väggar, klinkergolv i terrakotta, en inbyggd mediavägg och rosa golv
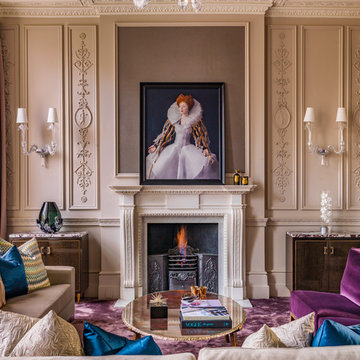
A Nash terraced house in Regent's Park, London. Interior design by Gaye Gardner. Photography by Adam Butler
Idéer för att renovera ett stort vintage allrum med öppen planlösning, med ett finrum, beige väggar, heltäckningsmatta, en standard öppen spis, en spiselkrans i sten och lila golv
Idéer för att renovera ett stort vintage allrum med öppen planlösning, med ett finrum, beige väggar, heltäckningsmatta, en standard öppen spis, en spiselkrans i sten och lila golv
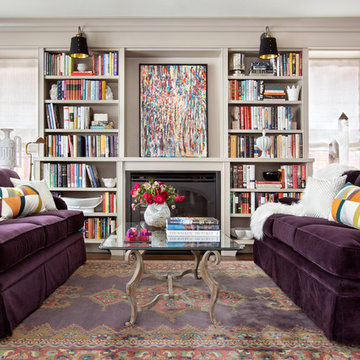
Living room transformation - we added built-in bookshelves to the fireplace wall, a large vintage purple area rug from 1910 and accented with chartreuse, white, black and teal to liven the space.
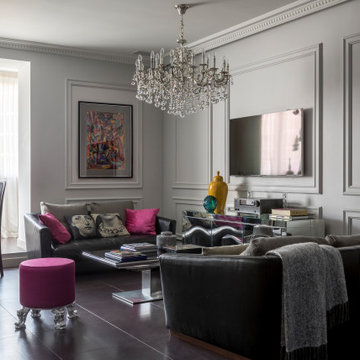
Bild på ett stort vintage allrum med öppen planlösning, med grå väggar, klinkergolv i porslin, en väggmonterad TV och lila golv
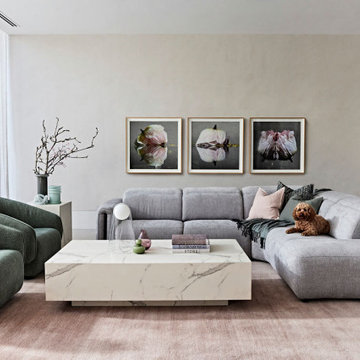
A soft pink rug grounds a plump grey modular sofa. Soft sage green chairs with round organic forms invite ease and relaxation in what is an otherwise formal space. The large rectangular stone coffee table anchors the sitting area and is both practical and beautiful. Graphic photographic floral prints pick up on the pinks, greens and greys and tie the room together

Projet livré fin novembre 2022, budget tout compris 100 000 € : un appartement de vieille dame chic avec seulement deux chambres et des prestations datées, à transformer en appartement familial de trois chambres, moderne et dans l'esprit Wabi-sabi : épuré, fonctionnel, minimaliste, avec des matières naturelles, de beaux meubles en bois anciens ou faits à la main et sur mesure dans des essences nobles, et des objets soigneusement sélectionnés eux aussi pour rappeler la nature et l'artisanat mais aussi le chic classique des ambiances méditerranéennes de l'Antiquité qu'affectionnent les nouveaux propriétaires.
La salle de bain a été réduite pour créer une cuisine ouverte sur la pièce de vie, on a donc supprimé la baignoire existante et déplacé les cloisons pour insérer une cuisine minimaliste mais très design et fonctionnelle ; de l'autre côté de la salle de bain une cloison a été repoussée pour gagner la place d'une très grande douche à l'italienne. Enfin, l'ancienne cuisine a été transformée en chambre avec dressing (à la place de l'ancien garde manger), tandis qu'une des chambres a pris des airs de suite parentale, grâce à une grande baignoire d'angle qui appelle à la relaxation.
Côté matières : du noyer pour les placards sur mesure de la cuisine qui se prolongent dans la salle à manger (avec une partie vestibule / manteaux et chaussures, une partie vaisselier, et une partie bibliothèque).
On a conservé et restauré le marbre rose existant dans la grande pièce de réception, ce qui a grandement contribué à guider les autres choix déco ; ailleurs, les moquettes et carrelages datés beiges ou bordeaux ont été enlevés et remplacés par du béton ciré blanc coco milk de chez Mercadier. Dans la salle de bain il est même monté aux murs dans la douche !
Pour réchauffer tout cela : de la laine bouclette, des tapis moelleux ou à l'esprit maison de vanaces, des fibres naturelles, du lin, de la gaze de coton, des tapisseries soixante huitardes chinées, des lampes vintage, et un esprit revendiqué "Mad men" mêlé à des vibrations douces de finca ou de maison grecque dans les Cyclades...
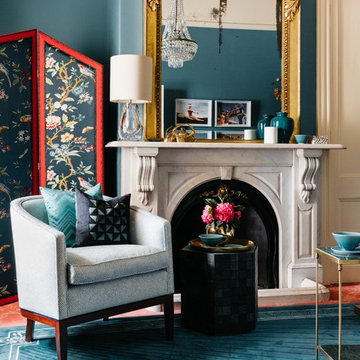
Camilla Molders Design was invited to participate in Como By Design - the first Interior Showhouse in Australia in 18 years.
Como by Design saw 24 interior designers temporarily reimagined the interior of the historic Como House in South Yarra for 3 days in October. As a national trust house, the original fabric of the house was to remain intact and returned to the original state after the exhibition.
Our design worked along side exisiting some antique pieces such as a mirror, bookshelf, chandelier and the original pink carpet.
Add some colour to the walls and furnishings in the room that were all custom designed by Camilla Molders Design including the chairs, rug, screen and desk - made for a cosy and welcoming sitting room.
it is a little to sad to think this lovely cosy room only existed for 1 week!
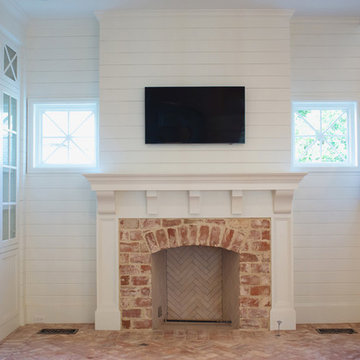
Inredning av ett klassiskt mellanstort separat vardagsrum, med ett finrum, vita väggar, tegelgolv, en standard öppen spis, en spiselkrans i tegelsten, en väggmonterad TV och rosa golv
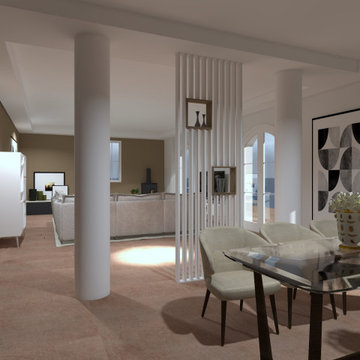
Un salon de réception pour cette grande maison située autour d'Aix en Provence : un rythme donné par les poteaux et par le décroché du plafond.
Idéer för ett stort allrum med öppen planlösning, med klinkergolv i terrakotta, en öppen vedspis, en väggmonterad TV och rosa golv
Idéer för ett stort allrum med öppen planlösning, med klinkergolv i terrakotta, en öppen vedspis, en väggmonterad TV och rosa golv
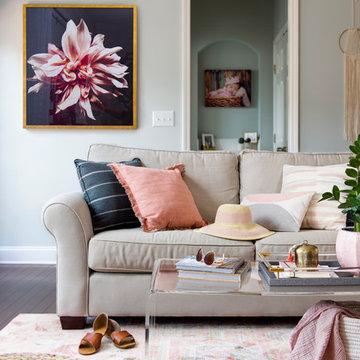
Cati Teague Photography
Inredning av ett klassiskt stort allrum med öppen planlösning, med ett finrum, grå väggar, mörkt trägolv och rosa golv
Inredning av ett klassiskt stort allrum med öppen planlösning, med ett finrum, grå väggar, mörkt trägolv och rosa golv
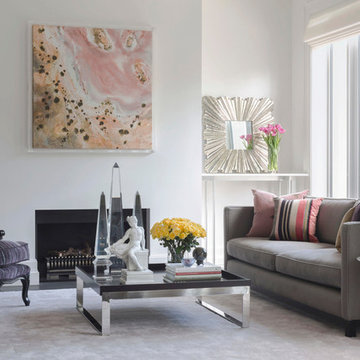
Idéer för mycket stora funkis allrum med öppen planlösning, med vita väggar, en standard öppen spis, heltäckningsmatta, en spiselkrans i gips, en dold TV och rosa golv
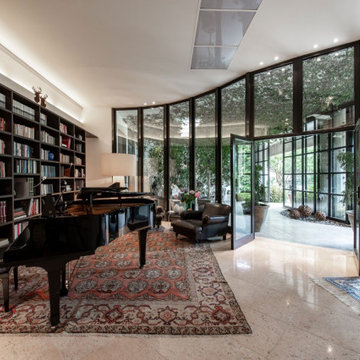
Idéer för att renovera ett mycket stort eklektiskt allrum med öppen planlösning, med vita väggar, marmorgolv och rosa golv
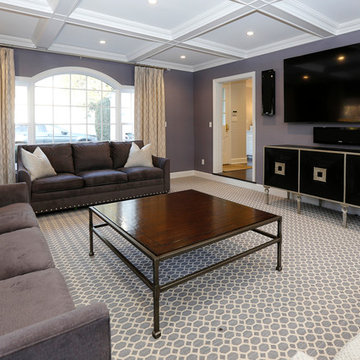
Photos: Richard Law Digital
Foto på ett stort funkis separat vardagsrum, med lila väggar, heltäckningsmatta, en väggmonterad TV och lila golv
Foto på ett stort funkis separat vardagsrum, med lila väggar, heltäckningsmatta, en väggmonterad TV och lila golv
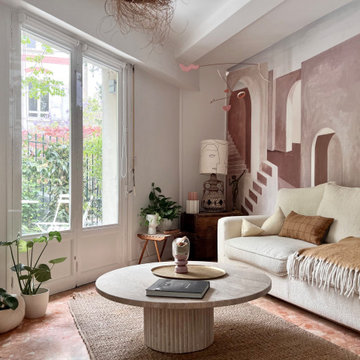
Le salon et sa fresque antique qui crée une perspective et ouvre l'horizon et le regard...
Inredning av ett medelhavsstil mellanstort allrum med öppen planlösning, med ett bibliotek, rosa väggar, marmorgolv, en fristående TV och rosa golv
Inredning av ett medelhavsstil mellanstort allrum med öppen planlösning, med ett bibliotek, rosa väggar, marmorgolv, en fristående TV och rosa golv
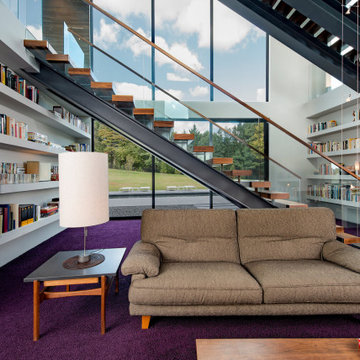
Walker Road Great Falls, Virginia modern home open atrium with living room library, wall of glass & 3 story staircase. Photo by William MacCollum.
Idéer för ett mycket stort modernt loftrum, med ett bibliotek, vita väggar, heltäckningsmatta och lila golv
Idéer för ett mycket stort modernt loftrum, med ett bibliotek, vita väggar, heltäckningsmatta och lila golv
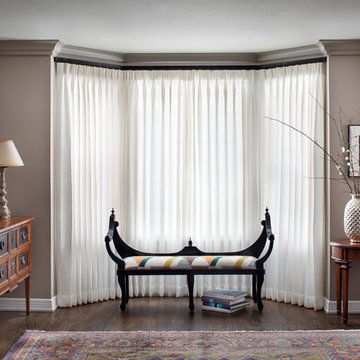
Living room transformation - we added built-in bookshelves to the fireplace wall, a large vintage purple area rug from 1910 and accented with chartreuse, white, black and teal to liven the space. The black bench in this photo was an antique that the client owned, we reupholstered in this gorgeous Braquenie (Pierre Frey) fabric. Black Houles window treatment hardware pulls the black from the bench and the sconces.
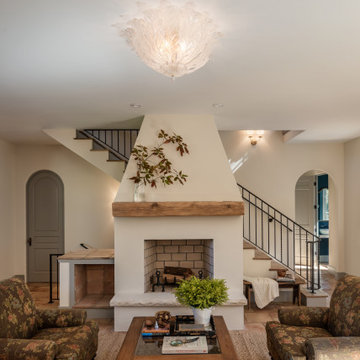
The living room and most first floor areas were tiled with reclaimed European terra cotta. We also used traditional method of oil and wax to seal and finished them. The interior walls were textured to give a plastered appearance. An interesting and dificult detail was to eliminate all casing, even on interior doors to give the appearance of full masonry traditional construction.
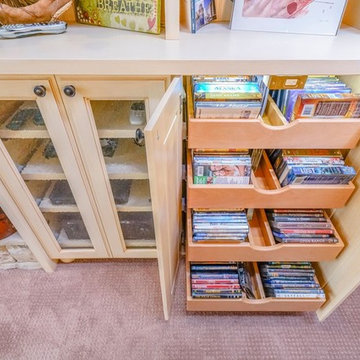
Inredning av ett klassiskt mellanstort separat vardagsrum, med heltäckningsmatta och rosa golv
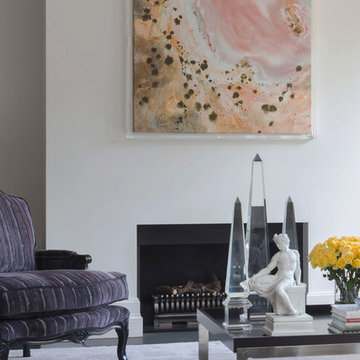
Foto på ett mycket stort funkis allrum med öppen planlösning, med ett finrum, vita väggar, heltäckningsmatta, en standard öppen spis, en spiselkrans i gips, en dold TV och rosa golv
233 foton på vardagsrum, med rosa golv och lila golv
1
