3 075 foton på vardagsrum, med orange väggar och lila väggar
Sortera efter:
Budget
Sortera efter:Populärt i dag
1 - 20 av 3 075 foton
Artikel 1 av 3
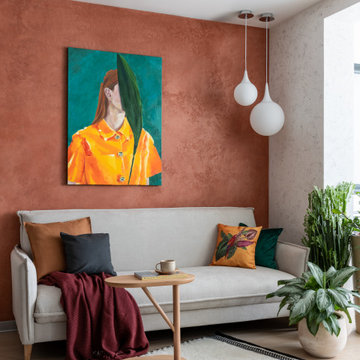
Отделка стен выполнена декоративной штукатуркой, после перепланировки в квартире получились две гостиные.
Foto på ett mellanstort funkis vardagsrum, med orange väggar och beiget golv
Foto på ett mellanstort funkis vardagsrum, med orange väggar och beiget golv
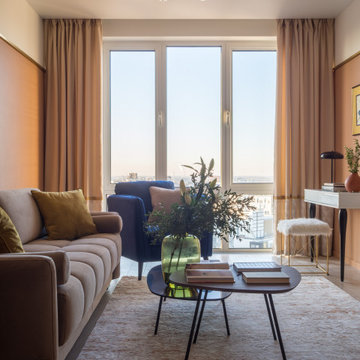
Inspiration för mellanstora moderna separata vardagsrum, med laminatgolv, orange väggar och brunt golv
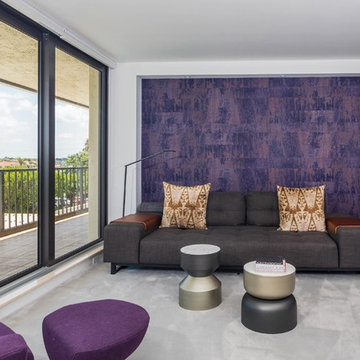
Idéer för att renovera ett mellanstort funkis separat vardagsrum, med lila väggar, heltäckningsmatta och grått golv
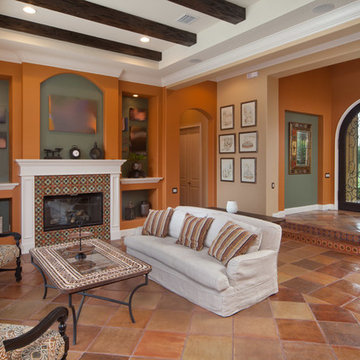
Idéer för stora medelhavsstil allrum med öppen planlösning, med ett finrum, orange väggar, klinkergolv i terrakotta, en standard öppen spis och en spiselkrans i trä
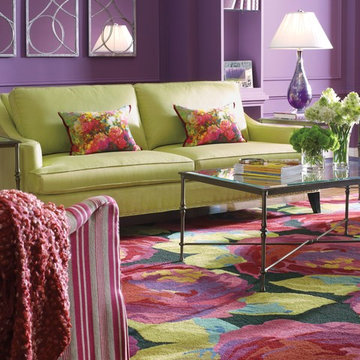
Company C Roses Rug.
Idéer för stora funkis separata vardagsrum, med ett finrum, lila väggar, mellanmörkt trägolv och brunt golv
Idéer för stora funkis separata vardagsrum, med ett finrum, lila väggar, mellanmörkt trägolv och brunt golv

This lovely home began as a complete remodel to a 1960 era ranch home. Warm, sunny colors and traditional details fill every space. The colorful gazebo overlooks the boccii court and a golf course. Shaded by stately palms, the dining patio is surrounded by a wrought iron railing. Hand plastered walls are etched and styled to reflect historical architectural details. The wine room is located in the basement where a cistern had been.
Project designed by Susie Hersker’s Scottsdale interior design firm Design Directives. Design Directives is active in Phoenix, Paradise Valley, Cave Creek, Carefree, Sedona, and beyond.
For more about Design Directives, click here: https://susanherskerasid.com/

Working with a long time resident, creating a unified look out of the varied styles found in the space while increasing the size of the home was the goal of this project.
Both of the home’s bathrooms were renovated to further the contemporary style of the space, adding elements of color as well as modern bathroom fixtures. Further additions to the master bathroom include a frameless glass door enclosure, green wall tiles, and a stone bar countertop with wall-mounted faucets.
The guest bathroom uses a more minimalistic design style, employing a white color scheme, free standing sink and a modern enclosed glass shower.
The kitchen maintains a traditional style with custom white kitchen cabinets, a Carrera marble countertop, banquet seats and a table with blue accent walls that add a splash of color to the space.
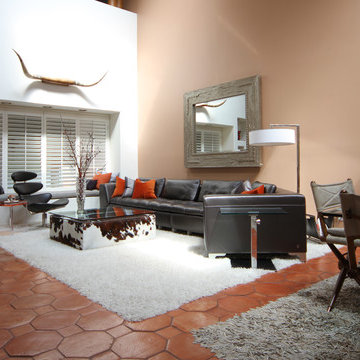
Inredning av ett modernt stort allrum med öppen planlösning, med ett finrum, orange väggar och klinkergolv i terrakotta

The Living Room is inspired by the Federal style. The elaborate plaster ceiling was designed by Tom Felton and fabricated by Foster Reeve's Studio. Coffers and ornament are derived from the classic details interpreted at the time of the early American colonies. The mantle was also designed by Tom to continue the theme of the room. Chris Cooper photographer.
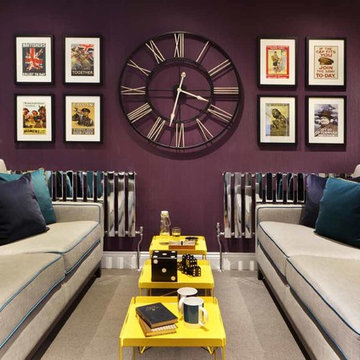
The lounge area is cosy yet sophisticated, centred around a large statement wall clock. Sofas are upholstered in a shimmering pale grey fabric with crisp blue piping, and dotted with soft velvet cushions in teal and royal blue. Elements of zingy brights, such as the yellow metal tray tables, cushion piping and throws, bring freshness and modernity, as do the flashes of high-shine metal on the radiators.

Lincoln Barbour
Exempel på ett mellanstort 60 tals allrum med öppen planlösning, med orange väggar, en väggmonterad TV, en standard öppen spis och en spiselkrans i tegelsten
Exempel på ett mellanstort 60 tals allrum med öppen planlösning, med orange väggar, en väggmonterad TV, en standard öppen spis och en spiselkrans i tegelsten
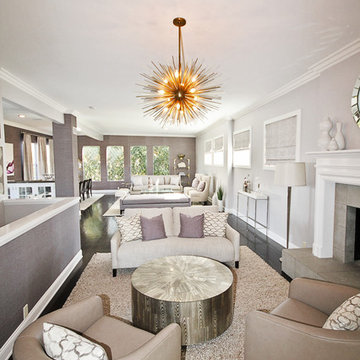
Inredning av ett klassiskt stort allrum med öppen planlösning, med en standard öppen spis, lila väggar, mörkt trägolv och en spiselkrans i sten

Completed in 2010 this 1950's Ranch transformed into a modern family home with 6 bedrooms and 4 1/2 baths. Concrete floors and counters and gray stained cabinetry are warmed by rich bold colors. Public spaces were opened to each other and the entire second level is a master suite.
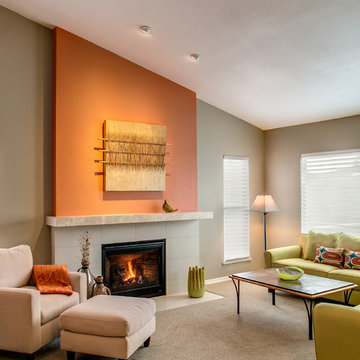
© Marie-Dominique Verdier
Foto på ett vintage vardagsrum, med orange väggar, heltäckningsmatta, en standard öppen spis och beiget golv
Foto på ett vintage vardagsrum, med orange väggar, heltäckningsmatta, en standard öppen spis och beiget golv
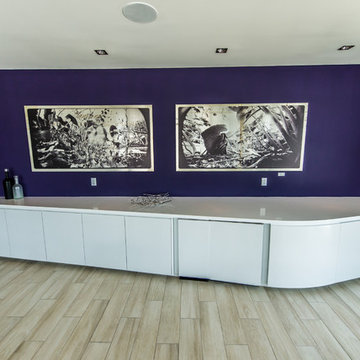
Exempel på ett stort modernt allrum med öppen planlösning, med lila väggar, ljust trägolv, ett finrum och beiget golv
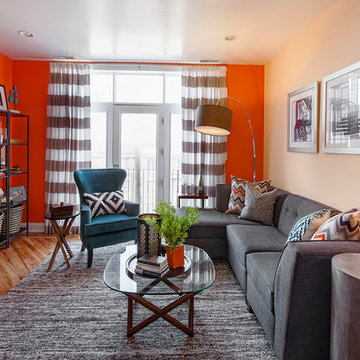
Marcel Page Photography
Exempel på ett litet modernt allrum med öppen planlösning, med orange väggar och ljust trägolv
Exempel på ett litet modernt allrum med öppen planlösning, med orange väggar och ljust trägolv
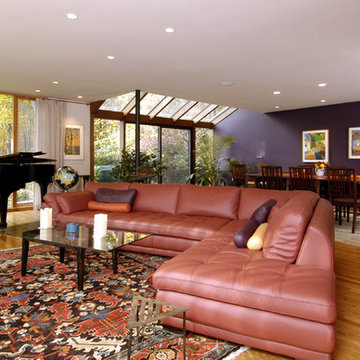
Foto på ett funkis allrum med öppen planlösning, med ett musikrum, mellanmörkt trägolv och lila väggar
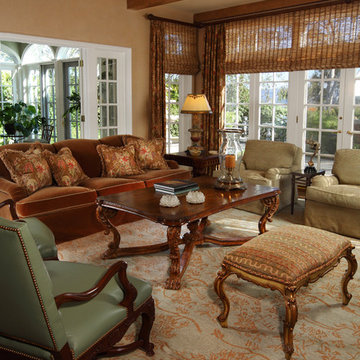
Wounderful living space, formal family room. Walls are covered with American Clay product. Custom rug of wool.
Idéer för att renovera ett stort vintage vardagsrum, med orange väggar
Idéer för att renovera ett stort vintage vardagsrum, med orange väggar
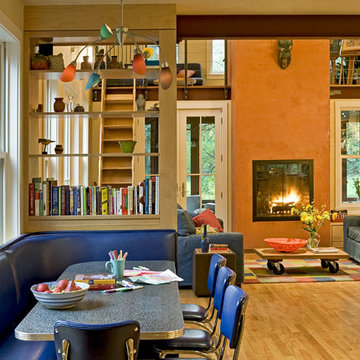
Rob Karosis Photography
www.robkarosis.com
Idéer för att renovera ett funkis allrum med öppen planlösning, med orange väggar och en standard öppen spis
Idéer för att renovera ett funkis allrum med öppen planlösning, med orange väggar och en standard öppen spis
3 075 foton på vardagsrum, med orange väggar och lila väggar
1
