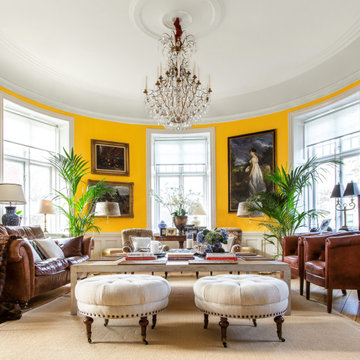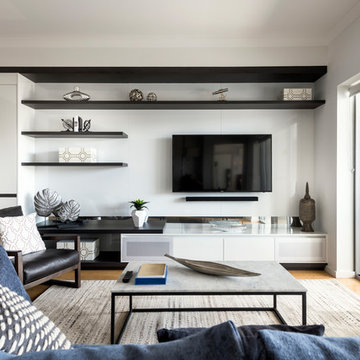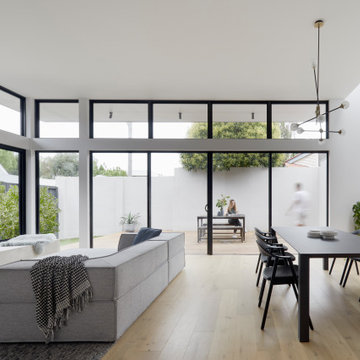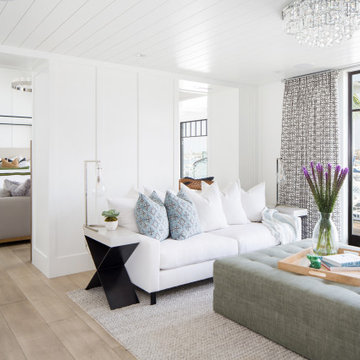22 228 foton på vardagsrum, med ljust trägolv och en väggmonterad TV
Sortera efter:
Budget
Sortera efter:Populärt i dag
1 - 20 av 22 228 foton

Inspiration för ett eklektiskt allrum med öppen planlösning, med gula väggar, ljust trägolv, en väggmonterad TV och beiget golv

Modern inredning av ett allrum med öppen planlösning, med ljust trägolv, en bred öppen spis, en väggmonterad TV och beiget golv

Klassisk inredning av ett allrum med öppen planlösning, med vita väggar, ljust trägolv, beiget golv, en bred öppen spis och en väggmonterad TV

Lantlig inredning av ett vardagsrum, med vita väggar, ljust trägolv, en bred öppen spis, en spiselkrans i trä, en väggmonterad TV och beiget golv

Warm family room with Fireplace focal point.
Exempel på ett stort klassiskt allrum med öppen planlösning, med vita väggar, ljust trägolv, en standard öppen spis, en spiselkrans i sten, en väggmonterad TV och brunt golv
Exempel på ett stort klassiskt allrum med öppen planlösning, med vita väggar, ljust trägolv, en standard öppen spis, en spiselkrans i sten, en väggmonterad TV och brunt golv

41 West Coastal Retreat Series reveals creative, fresh ideas, for a new look to define the casual beach lifestyle of Naples.
More than a dozen custom variations and sizes are available to be built on your lot. From this spacious 3,000 square foot, 3 bedroom model, to larger 4 and 5 bedroom versions ranging from 3,500 - 10,000 square feet, including guest house options.

URRUTIA DESIGN
Photography by Matt Sartain
Idéer för vintage allrum med öppen planlösning, med vita väggar, en standard öppen spis, en väggmonterad TV och ljust trägolv
Idéer för vintage allrum med öppen planlösning, med vita väggar, en standard öppen spis, en väggmonterad TV och ljust trägolv

Idéer för stora lantliga allrum med öppen planlösning, med grå väggar, ljust trägolv, en standard öppen spis, en väggmonterad TV och brunt golv

Kate Bruinsma - Photos By Kaity
Idéer för att renovera ett funkis allrum med öppen planlösning, med vita väggar, ljust trägolv, en bred öppen spis, en väggmonterad TV och beiget golv
Idéer för att renovera ett funkis allrum med öppen planlösning, med vita väggar, ljust trägolv, en bred öppen spis, en väggmonterad TV och beiget golv

Foto på ett stort vintage allrum med öppen planlösning, med vita väggar, ljust trägolv, en standard öppen spis, en spiselkrans i sten och en väggmonterad TV

Foto på ett stort funkis allrum med öppen planlösning, med ett finrum, blå väggar, ljust trägolv, en väggmonterad TV och beiget golv

Bild på ett stort maritimt allrum med öppen planlösning, med vita väggar, ljust trägolv, en standard öppen spis, en spiselkrans i betong, en väggmonterad TV och brunt golv

Custom Cabinetry & Murphy Bed: PL Furniture. Occasional Chairs: Furniture Gallery. Sofa: Roxby Lane. Rug; Rug Junction. Homewares & Accessories: Makstar Wholesale.
Photography: DMax Photography

Idéer för att renovera ett stort funkis allrum med öppen planlösning, med beige väggar, ljust trägolv, en standard öppen spis, en spiselkrans i trä och en väggmonterad TV

This image features the main reception room, designed to exude a sense of formal elegance while providing a comfortable and inviting atmosphere. The room’s interior design is a testament to the intent of the company to blend classic elements with contemporary style.
At the heart of the room is a traditional black marble fireplace, which anchors the space and adds a sense of grandeur. Flanking the fireplace are built-in shelving units painted in a soft grey, displaying a curated selection of decorative items and books that add a personal touch to the room. The shelves are also efficiently utilized with a discreetly integrated television, ensuring that functionality accompanies the room's aesthetics.
Above, a dramatic modern chandelier with cascading white elements draws the eye upward to the detailed crown molding, highlighting the room’s high ceilings and the architectural beauty of the space. Luxurious white sofas offer ample seating, their clean lines and plush cushions inviting guests to relax. Accent armchairs with a bold geometric pattern introduce a dynamic contrast to the room, while a marble coffee table centers the seating area with its organic shape and material.
The soft neutral color palette is enriched with textured throw pillows, and a large area rug in a light hue defines the seating area and adds a layer of warmth over the herringbone wood flooring. Draped curtains frame the window, softening the natural light that enhances the room’s airy feel.
This reception room reflects the company’s design philosophy of creating spaces that are timeless and refined, yet functional and welcoming, showcasing a commitment to craftsmanship, detail, and harmonious design.

Creating an intimate space, when the great room flows to the dining room and kitchen, is felt in the coziness of the details that define each room. The transitional background is layered with furnishing stylings that lean to traditional, with a comfortable elegance. The blue and cream palette is derived from the rug, and blue is brought up to the window drapery to focus and frame the view to exterior. A wood coffee table reflects the caramel ceiling beams, and darker leather ottoman provides contrast and offers durability. Ceiling heights are lowered by perimeter soffits which allow for beams to define the space, and also conceal an automated shade to control the level of natural light. The floor lamp and tree provide additional verticality to ground and define the space from the nearby dining room and kitchen.

Custom planned home By Sweetlake Interior Design Houston Texas.
Exempel på ett mycket stort retro allrum med öppen planlösning, med ett finrum, ljust trägolv, en dubbelsidig öppen spis, en spiselkrans i gips, en väggmonterad TV och brunt golv
Exempel på ett mycket stort retro allrum med öppen planlösning, med ett finrum, ljust trägolv, en dubbelsidig öppen spis, en spiselkrans i gips, en väggmonterad TV och brunt golv

Living and Dining Room, Courtyard
Inspiration för ett funkis allrum med öppen planlösning, med ljust trägolv, en spiselkrans i sten och en väggmonterad TV
Inspiration för ett funkis allrum med öppen planlösning, med ljust trägolv, en spiselkrans i sten och en väggmonterad TV

Création &Conception : Architecte Stéphane Robinson (78640 Neauphle le Château) / Photographe Arnaud Hebert (28000 Chartres) / Réalisation : Le Drein Courgeon (28200 Marboué)

Master Sitting Room
Foto på ett mycket stort maritimt separat vardagsrum, med vita väggar, ljust trägolv, en standard öppen spis, en spiselkrans i trä, en väggmonterad TV och beiget golv
Foto på ett mycket stort maritimt separat vardagsrum, med vita väggar, ljust trägolv, en standard öppen spis, en spiselkrans i trä, en väggmonterad TV och beiget golv
22 228 foton på vardagsrum, med ljust trägolv och en väggmonterad TV
1